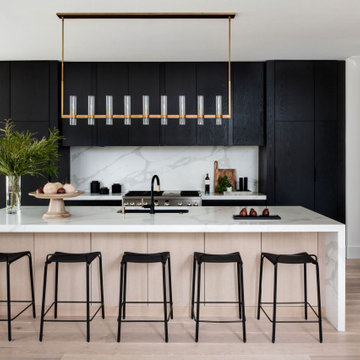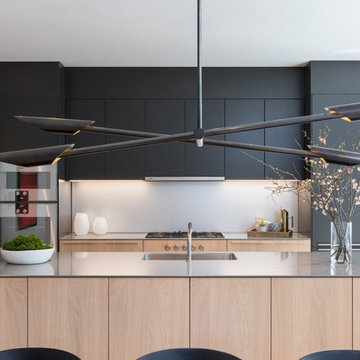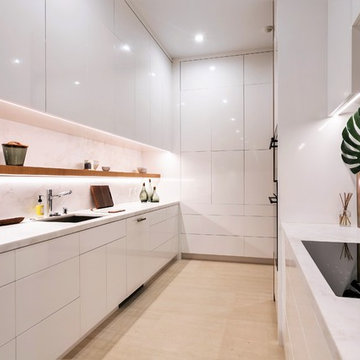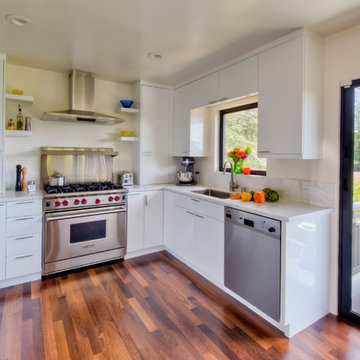42 197 foton på kök, med vitt stänkskydd och beiget golv
Sortera efter:
Budget
Sortera efter:Populärt i dag
21 - 40 av 42 197 foton

Vertical roll-out pantry shelves flank the refrigerator with Led lighting- storage for dishware and food staples.
Norman Sizemore - photographer
Klassisk inredning av ett stort vit vitt kök, med grå skåp, bänkskiva i kvarts, vitt stänkskydd, rostfria vitvaror, ljust trägolv och beiget golv
Klassisk inredning av ett stort vit vitt kök, med grå skåp, bänkskiva i kvarts, vitt stänkskydd, rostfria vitvaror, ljust trägolv och beiget golv

Photo - Jessica Glynn Photography
Inspiration för stora klassiska kök, med en rustik diskho, öppna hyllor, vitt stänkskydd, stänkskydd i tunnelbanekakel, rostfria vitvaror, ljust trägolv, en köksö, svarta skåp, träbänkskiva och beiget golv
Inspiration för stora klassiska kök, med en rustik diskho, öppna hyllor, vitt stänkskydd, stänkskydd i tunnelbanekakel, rostfria vitvaror, ljust trägolv, en köksö, svarta skåp, träbänkskiva och beiget golv

White oak reigns supreme in this modern kitchen, adorning both the cabinets and the island with effortless grace. The cabinets, with their sleek design and light wood finish, bring a sense of warmth and sophistication to the space. Their smooth surfaces gleam in the natural light, creating an inviting atmosphere that beckons guests to gather and linger.
At the center of it all stands the kitchen island, a masterpiece of white oak craftsmanship. Its clean lines and minimalist design exude contemporary flair, offering both functionality and style. The light hue of the wood brightens the room, while its natural grain adds texture and depth, creating a captivating focal point.

Bild på ett stort vintage linjärt kök med öppen planlösning, med en rustik diskho, grå skåp, vitt stänkskydd, rostfria vitvaror, en halv köksö, bänkskiva i kvarts, stänkskydd i stickkakel, ljust trägolv, beiget golv och luckor med infälld panel

To spotlight the owners’ worldly decor, this remodel quietly complements the furniture and art textures, colors, and patterns abundant in this beautiful home.
The original master bath had a 1980s style in dire need of change. By stealing an adjacent bedroom for the new master closet, the bath transformed into an artistic and spacious space. The jet-black herringbone-patterned floor adds visual interest to highlight the freestanding soaking tub. Schoolhouse-style shell white sconces flank the matching his and her vanities. The new generous master shower features polished nickel dual shower heads and hand shower and is wrapped in Bedrosian Porcelain Manifica Series in Luxe White with satin finish.
The kitchen started as dated and isolated. To add flow and more natural light, the wall between the bar and the kitchen was removed, along with exterior windows, which allowed for a complete redesign. The result is a streamlined, open, and light-filled kitchen that flows into the adjacent family room and bar areas – perfect for quiet family nights or entertaining with friends.
Crystal Cabinets in white matte sheen with satin brass pulls, and the white matte ceramic backsplash provides a sleek and neutral palette. The newly-designed island features Calacutta Royal Leather Finish quartz and Kohler sink and fixtures. The island cabinets are finished in black sheen to anchor this seating and prep area, featuring round brass pendant fixtures. One end of the island provides the perfect prep and cut area with maple finish butcher block to match the stove hood accents. French White Oak flooring warms the entire area. The Miele 48” Dual Fuel Range with Griddle offers the perfect features for simple or gourmet meal preparation. A new dining nook makes for picture-perfect seating for night or day dining.
Welcome to artful living in Worldly Heritage style.
Photographer: Andrew - OpenHouse VC

Designed with family in mind for kitchen extension. Custom made kitchen, handcrafted at our workshop in Guildford, Surrey. Every inch of storage was thought through. There are 24 drawers, a breakfast pantry and glazed drinks bar cabinet. The oak table was designed and stained to bring the whole scheme together with the vintage Barristers Bookcases, a much loved family heir loom.

Inredning av ett modernt vit vitt l-kök, med en undermonterad diskho, släta luckor, svarta skåp, vitt stänkskydd, rostfria vitvaror, ljust trägolv, en köksö och beiget golv

kitchen remodel
Idéer för ett mellanstort klassiskt svart l-kök, med en rustik diskho, skåp i shakerstil, bänkskiva i koppar, vitt stänkskydd, stänkskydd i terrakottakakel, svarta vitvaror, vinylgolv, en köksö, beiget golv och grå skåp
Idéer för ett mellanstort klassiskt svart l-kök, med en rustik diskho, skåp i shakerstil, bänkskiva i koppar, vitt stänkskydd, stänkskydd i terrakottakakel, svarta vitvaror, vinylgolv, en köksö, beiget golv och grå skåp

Photography by Tracey Ayton
Idéer för stora funkis vitt l-kök, med en undermonterad diskho, släta luckor, bänkskiva i kvarts, vitt stänkskydd, stänkskydd i porslinskakel, rostfria vitvaror, klinkergolv i porslin, en köksö, vita skåp och beiget golv
Idéer för stora funkis vitt l-kök, med en undermonterad diskho, släta luckor, bänkskiva i kvarts, vitt stänkskydd, stänkskydd i porslinskakel, rostfria vitvaror, klinkergolv i porslin, en köksö, vita skåp och beiget golv

Inspiration för mellanstora moderna vitt kök, med en undermonterad diskho, släta luckor, skåp i ljust trä, vitt stänkskydd, stänkskydd i sten, rostfria vitvaror, ljust trägolv, en köksö, beiget golv och marmorbänkskiva

Casual comfortable family kitchen is the heart of this home! Organization is the name of the game in this fast paced yet loving family! Between school, sports, and work everyone needs to hustle, but this hard working kitchen makes it all a breeze! Photography: Stephen Karlisch

Large format Italian Porcelain wood look tiles
80x80cm Versailles Panels
Idéer för ett mellanstort klassiskt vit l-kök, med en integrerad diskho, skåp i shakerstil, blå skåp, bänkskiva i koppar, vitt stänkskydd, stänkskydd i marmor, rostfria vitvaror, klinkergolv i porslin, en köksö och beiget golv
Idéer för ett mellanstort klassiskt vit l-kök, med en integrerad diskho, skåp i shakerstil, blå skåp, bänkskiva i koppar, vitt stänkskydd, stänkskydd i marmor, rostfria vitvaror, klinkergolv i porslin, en köksö och beiget golv

Federica Carlet
Bild på ett mellanstort funkis grå grått kök, med släta luckor, en köksö, en undermonterad diskho, svarta skåp, vitt stänkskydd, ljust trägolv och beiget golv
Bild på ett mellanstort funkis grå grått kök, med släta luckor, en köksö, en undermonterad diskho, svarta skåp, vitt stänkskydd, ljust trägolv och beiget golv

Inspiration för ett mellanstort funkis vit vitt kök, med släta luckor, marmorbänkskiva, vitt stänkskydd, stänkskydd i sten, en undermonterad diskho, vita skåp och beiget golv

Maritim inredning av ett stort kök, med en undermonterad diskho, släta luckor, vita skåp, vitt stänkskydd, fönster som stänkskydd, rostfria vitvaror, en köksö och beiget golv

Treve Johnson Photography
HDR Remodeling Inc. specializes in classic East Bay homes. Whole-house remodels, kitchen and bathroom remodeling, garage and basement conversions are our specialties. Our start-to-finish process -- from design concept to permit-ready plans to production -- will guide you along the way to make sure your project is completed on time and on budget and take the uncertainty and stress out of remodeling your home. Our philosophy -- and passion -- is to help our clients make their remodeling dreams come true.

A contemporary kitchen with green cabinets in slab door and with brass profile gola channel accent. Worktops in calcatta gold quartz. Flooring in large format tile and rich engineered hardwood.

Welcome to a striking modern kitchen, a delightful interplay between the rich, natural beauty of slab walnut doors and the contemporary allure of cashmere gloss slab doors. This thoughtfully designed space embodies both warmth and luxury, creating an ambience that is stylish yet welcoming.
Immediately upon entering, one is drawn to the stunning walnut slab doors. Their beautifully organic grain patterns and deep, warm hues introduce a touch of nature into the space, providing an inherent homeliness. The broad, flat surfaces of the slabs accentuate the walnut's unique texture and coloration, creating an appealing contrast to the sleek, modern lines of the kitchen's overall design.
Paired with the walnut's earthy tones, the cashmere gloss slab doors present a contemporary elegance. Their soft, neutral shade exudes a sense of serene luxury, akin to the fine texture of cashmere. The high-gloss finish reflects light beautifully, infusing the room with a bright, spacious feel. The slab design keeps the aesthetic clean and modern, subtly mirroring the simple geometry seen throughout the kitchen.
The interplay between the textured walnut and smooth cashmere gloss creates a captivating visual dialogue. The natural warmth and richness of the walnut balance the chic, contemporary vibe of the cashmere gloss, achieving a harmonious blend of styles. The result is a kitchen that feels both cozy and sophisticated, traditional yet cutting-edge.
In this stylish space, integrated state-of-the-art appliances blend seamlessly into the design, their modern lines enhancing the room's minimalist aesthetic. Clever storage solutions within the slab doors ensure the kitchen remains uncluttered, reinforcing its sleek, streamlined look.
This kitchen, with its fusion of slab walnut and cashmere gloss doors, offers an engaging mix of warmth and modernity. Every element of its design, from the choice of materials to the color palette, creates a welcoming atmosphere that doesn't compromise on style or functionality. It's a room that invites you to relax, cook, dine, and celebrate the beauty of contemporary kitchen design.

Idéer för ett klassiskt vit parallellkök, med en rustik diskho, skåp i shakerstil, grå skåp, vitt stänkskydd, rostfria vitvaror, ljust trägolv, en köksö och beiget golv

Natural walnut cabinetry, quartzite stone countertops and backsplash and a large picture window all make this mid-century modern kitchen a celebration of nature.
42 197 foton på kök, med vitt stänkskydd och beiget golv
2