3 452 foton på kök och matrum, med svart golv
Sortera efter:
Budget
Sortera efter:Populärt i dag
1 - 20 av 3 452 foton

Idéer för små vintage grått kök, med en undermonterad diskho, släta luckor, skåp i ljust trä, bänkskiva i kvarts, vitt stänkskydd, stänkskydd i marmor, rostfria vitvaror, klinkergolv i keramik och svart golv

Klassisk inredning av ett litet svart svart kök, med en integrerad diskho, luckor med lamellpanel, skåp i ljust trä, vitt stänkskydd, stänkskydd i keramik, integrerade vitvaror, cementgolv, en köksö och svart golv

Exempel på ett mellanstort modernt vit vitt kök, med en enkel diskho, släta luckor, skåp i mellenmörkt trä, bänkskiva i kvarts, blått stänkskydd, stänkskydd i porslinskakel, rostfria vitvaror, skiffergolv och svart golv

Subsequent additions are covered with living green walls to deemphasize stylistic conflicts imposed on a 1940’s Tudor and become backdrop surrounding a kitchen addition. On the interior, further added architectural inconsistencies are edited away, and the language of the Tudor’s original reclaimed integrity is referenced for the addition. Sympathetic to the home, windows and doors remain untrimmed and stark plaster walls contrast the original black metal windows. Sharp black elements contrast fields of white. With a ceiling pitch matching the existing and chiseled dormers, a stark ceiling hovers over the kitchen space referencing the existing homes plaster walls. Grid members in windows and on saw scored paneled walls and cabinetry mirror the machine age windows as do exposed steel beams. The exaggerated white field is pierced by an equally exaggerated 13 foot black steel tower that references the existing homes steel door and window members. Glass shelves in the tower further the window parallel. Even though it held enough dinner and glassware for eight, its thin members and transparent shelves defy its massive nature, allow light to flow through it and afford the kitchen open views and the feeling of continuous space. The full glass at the end of the kitchen reveres a grouping of 50 year old Hemlocks. At the opposite end, a window close to the peak looks up to a green roof.
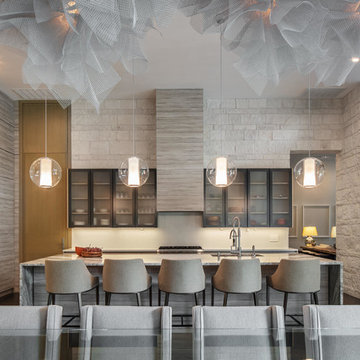
Inspiration för moderna grått kök, med en undermonterad diskho, luckor med glaspanel, grå skåp, vitt stänkskydd, rostfria vitvaror, en köksö och svart golv
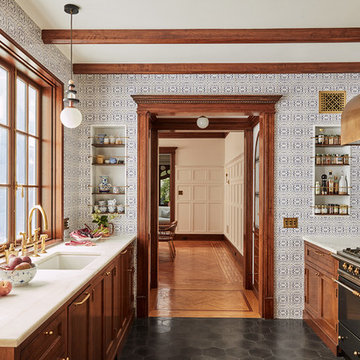
Photography by Christopher Sturnam
Idéer för ett mellanstort klassiskt vit kök, med skåp i mellenmörkt trä, blått stänkskydd och svart golv
Idéer för ett mellanstort klassiskt vit kök, med skåp i mellenmörkt trä, blått stänkskydd och svart golv
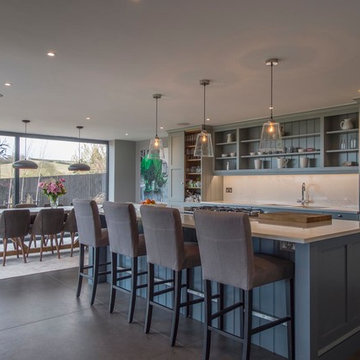
Damian James Bramley, DJB Photography
Idéer för ett mellanstort klassiskt linjärt kök och matrum, med en dubbel diskho, luckor med profilerade fronter, blå skåp, vitt stänkskydd, en köksö och svart golv
Idéer för ett mellanstort klassiskt linjärt kök och matrum, med en dubbel diskho, luckor med profilerade fronter, blå skåp, vitt stänkskydd, en köksö och svart golv

RL Miller Photography
Inspiration för små eklektiska kök, med en rustik diskho, luckor med upphöjd panel, blå skåp, bänkskiva i kvartsit, vitt stänkskydd, stänkskydd i keramik, rostfria vitvaror, cementgolv, en köksö och svart golv
Inspiration för små eklektiska kök, med en rustik diskho, luckor med upphöjd panel, blå skåp, bänkskiva i kvartsit, vitt stänkskydd, stänkskydd i keramik, rostfria vitvaror, cementgolv, en köksö och svart golv
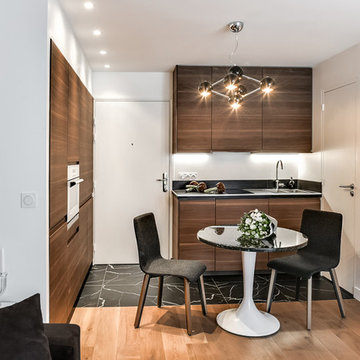
Bild på ett litet funkis linjärt kök och matrum, med släta luckor, skåp i mörkt trä, rostfria vitvaror och svart golv

The apartment's original enclosed kitchen was demolished to make way for an openplan kitchen with cabinets that housed my client's depression-era glass collection.

Contemporary white high gloss Crystal cabinets with Cambria white cliff counter tops is striking. Adding black painted walls and large scale black tile floors make it even more dramatic. But with the addition of orange light fixtures and colorful artwork, the kitchen is over the top with energy. With no upper cabinets only floating shelves for display the base cabinets are well planned for each functional work zone.
a. The “Cooking Zone” hosts the 60” range top (with hood) and is the heart of the kitchen. The ovens, coffee system and speed oven are located outside of this zone and use the island/snack bar as their landing space.
b. The “Prep Zone” includes the refrigerator, freezer, sink, and dishwasher
c. The “Entertainment Zones” has a separate sink and dishwasher, the wine cooler and beverage center.
A desk off to the side of the kitchen with a large roll up tambour to keep any mess hidden. Also their robot vacuums have a charging station under the files drawers in the toe kick.
NKBA 3rd Place Large Kitchen

Bespoke hand built kitchen with built in kitchen cabinet and free standing island with modern patterned floor tiles and blue linoleum on birch plywood

Exempel på ett mellanstort modernt grå grått kök, med en undermonterad diskho, släta luckor, skåp i mellenmörkt trä, bänkskiva i glas, grått stänkskydd, stänkskydd i sten, svarta vitvaror, mörkt trägolv, en halv köksö och svart golv

Inredning av ett industriellt mellanstort svart linjärt svart kök och matrum, med en undermonterad diskho, luckor med infälld panel, svarta skåp, bänkskiva i kvarts, vitt stänkskydd, stänkskydd i tunnelbanekakel, rostfria vitvaror, mörkt trägolv, en köksö och svart golv
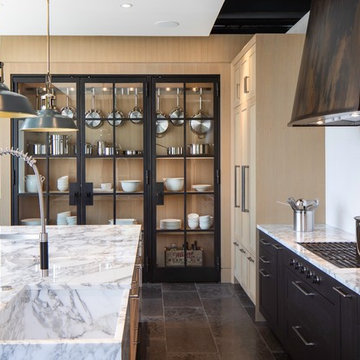
Design: Tabernash
Patina: Reclaimed
Hand build and crafted by Raw Urth Designs
Photo by : Kubilus Architectural Photography
Foto på ett mellanstort minimalistiskt vit kök, med en integrerad diskho, släta luckor, svarta skåp, granitbänkskiva, vitt stänkskydd, svarta vitvaror, en köksö och svart golv
Foto på ett mellanstort minimalistiskt vit kök, med en integrerad diskho, släta luckor, svarta skåp, granitbänkskiva, vitt stänkskydd, svarta vitvaror, en köksö och svart golv
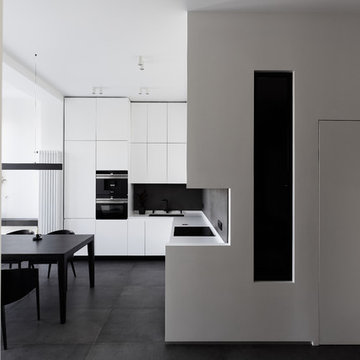
Александр Кудимов, Дарья Бутахина
Foto på ett funkis vit kök, med en undermonterad diskho, släta luckor, svart stänkskydd, svarta vitvaror och svart golv
Foto på ett funkis vit kök, med en undermonterad diskho, släta luckor, svart stänkskydd, svarta vitvaror och svart golv

The brief was to transform the apartment into a home that was suited to our client’s (a young married couple) needs of entertainment and desire for an open plan.
By reimagining the spatial hierarchy of a typical Singaporean home, the existing living room was converted nto a guest room, 2 bedrooms were also transformed into a single living space centered in the heart of the apartment.
White frameless doors were used in the master and guest bedrooms, extending and brightening the hallway when left open. Accents of graphic and color were also used against a pared down material palette to form the backdrop for the owners’ collection of objects and artwork that was a reflection of the young couple’s vibrant personalities.
Photographer: Tessa Choo

David Brown Photography
Foto på ett mellanstort funkis grå linjärt kök och matrum, med träbänkskiva, vitt stänkskydd, glaspanel som stänkskydd, rostfria vitvaror, en köksö, en nedsänkt diskho, släta luckor, blå skåp och svart golv
Foto på ett mellanstort funkis grå linjärt kök och matrum, med träbänkskiva, vitt stänkskydd, glaspanel som stänkskydd, rostfria vitvaror, en köksö, en nedsänkt diskho, släta luckor, blå skåp och svart golv

Exempel på ett litet industriellt vit vitt kök, med bänkskiva i koppar, klinkergolv i keramik, en nedsänkt diskho, luckor med infälld panel, vita skåp, vitt stänkskydd, stänkskydd i tegel, svarta vitvaror och svart golv
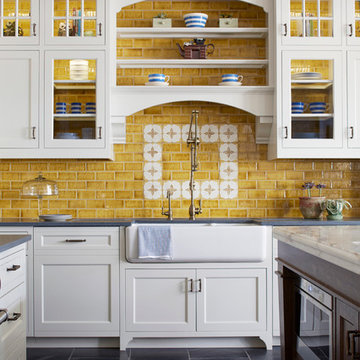
Main Sink in Modern Farmhouse Kitchen. Waterstone faucet & Instant Hot, Black Limestone floor, quartersawn oak island.
Exempel på ett stort lantligt kök, med en rustik diskho, luckor med infälld panel, marmorbänkskiva, gult stänkskydd, stänkskydd i keramik, kalkstensgolv, en köksö, rostfria vitvaror, vita skåp och svart golv
Exempel på ett stort lantligt kök, med en rustik diskho, luckor med infälld panel, marmorbänkskiva, gult stänkskydd, stänkskydd i keramik, kalkstensgolv, en köksö, rostfria vitvaror, vita skåp och svart golv
3 452 foton på kök och matrum, med svart golv
1