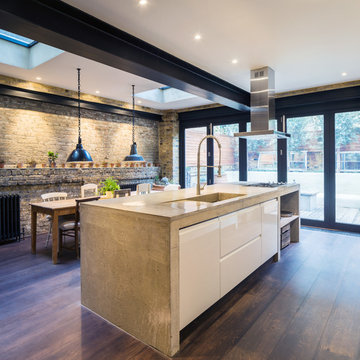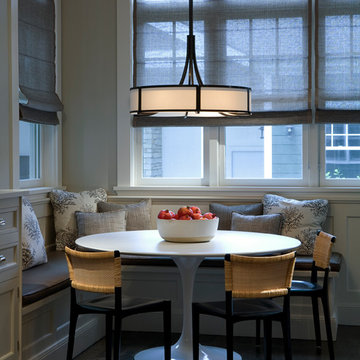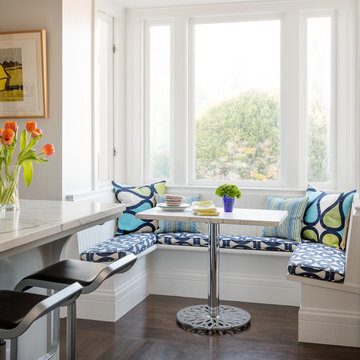304 foton på kök och matrum
Sortera efter:
Budget
Sortera efter:Populärt i dag
1 - 20 av 304 foton
Artikel 1 av 3

Award winning kitchen addition by Seattle Interior Design firm Hyde Evans Design.
Exempel på ett modernt kök, med rostfria vitvaror, luckor med upphöjd panel, vita skåp, marmorbänkskiva och en undermonterad diskho
Exempel på ett modernt kök, med rostfria vitvaror, luckor med upphöjd panel, vita skåp, marmorbänkskiva och en undermonterad diskho

Christopher Galluzzo
Idéer för ett klassiskt kök, med en undermonterad diskho, luckor med infälld panel, vita skåp, träbänkskiva, stänkskydd i stenkakel, rostfria vitvaror, mörkt trägolv, en köksö och grått stänkskydd
Idéer för ett klassiskt kök, med en undermonterad diskho, luckor med infälld panel, vita skåp, träbänkskiva, stänkskydd i stenkakel, rostfria vitvaror, mörkt trägolv, en köksö och grått stänkskydd

Interior Design by Martha O'Hara Interiors; Build by REFINED, LLC; Photography by Troy Thies Photography; Styling by Shannon Gale
Idéer för maritima kök och matrum, med skåp i shakerstil, grå skåp och rostfria vitvaror
Idéer för maritima kök och matrum, med skåp i shakerstil, grå skåp och rostfria vitvaror

The Transitional kitchen has 10' ceilings and features oversized wall cabinets that extend to the ceiling. Other features include a corner built-in pantry and unique WalkerZanger tile backsplash display.

Laura Moss
Idéer för ett mellanstort klassiskt kök, med vita skåp, vitt stänkskydd, stänkskydd i tunnelbanekakel, rostfria vitvaror, mörkt trägolv, en köksö och luckor med profilerade fronter
Idéer för ett mellanstort klassiskt kök, med vita skåp, vitt stänkskydd, stänkskydd i tunnelbanekakel, rostfria vitvaror, mörkt trägolv, en köksö och luckor med profilerade fronter

Grand architecturally detailed stone family home. Each interior uniquely customized.
Architect: Mike Sharrett of Sharrett Design
Interior Designer: Laura Ramsey Engler of Ramsey Engler, Ltd.

Idéer för ett stort klassiskt svart kök och matrum, med rostfria vitvaror, luckor med infälld panel, vita skåp, vitt stänkskydd, stänkskydd i tunnelbanekakel, granitbänkskiva, en undermonterad diskho, mörkt trägolv och flera köksöar
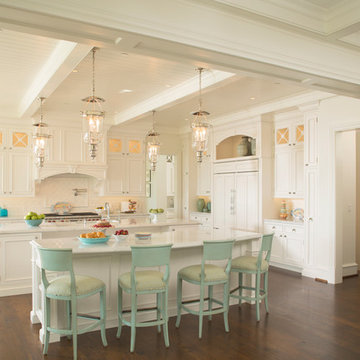
Traditional white kitchen with pendant lights and double islands
Foto på ett mycket stort vintage kök och matrum, med en undermonterad diskho, luckor med glaspanel, vita skåp, granitbänkskiva, vitt stänkskydd, mellanmörkt trägolv, flera köksöar och integrerade vitvaror
Foto på ett mycket stort vintage kök och matrum, med en undermonterad diskho, luckor med glaspanel, vita skåp, granitbänkskiva, vitt stänkskydd, mellanmörkt trägolv, flera köksöar och integrerade vitvaror

©Scott Hargis Photo
Exempel på ett klassiskt kök, med en undermonterad diskho, skåp i shakerstil, gröna skåp, träbänkskiva, vitt stänkskydd, stänkskydd i tunnelbanekakel, rostfria vitvaror, mörkt trägolv och en köksö
Exempel på ett klassiskt kök, med en undermonterad diskho, skåp i shakerstil, gröna skåp, träbänkskiva, vitt stänkskydd, stänkskydd i tunnelbanekakel, rostfria vitvaror, mörkt trägolv och en köksö

The end of this island features clean lines and plenty of storage. Additionally, there is a prep sink and plenty of seating.
Bild på ett stort vintage kök, med en undermonterad diskho, luckor med upphöjd panel, vita skåp, granitbänkskiva, grått stänkskydd, stänkskydd i stenkakel, rostfria vitvaror, mörkt trägolv och en köksö
Bild på ett stort vintage kök, med en undermonterad diskho, luckor med upphöjd panel, vita skåp, granitbänkskiva, grått stänkskydd, stänkskydd i stenkakel, rostfria vitvaror, mörkt trägolv och en köksö

©Morgan Howarth Photography
Idéer för att renovera ett vintage kök, med en undermonterad diskho, vita skåp, integrerade vitvaror och luckor med profilerade fronter
Idéer för att renovera ett vintage kök, med en undermonterad diskho, vita skåp, integrerade vitvaror och luckor med profilerade fronter
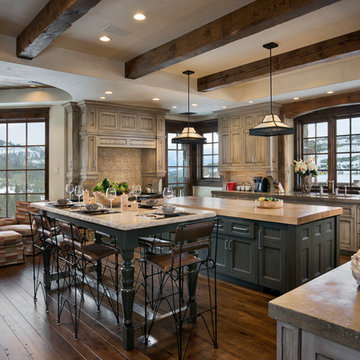
Roger Wade Studio
Idéer för att renovera ett rustikt kök, med luckor med infälld panel, grå skåp, träbänkskiva och grått stänkskydd
Idéer för att renovera ett rustikt kök, med luckor med infälld panel, grå skåp, träbänkskiva och grått stänkskydd
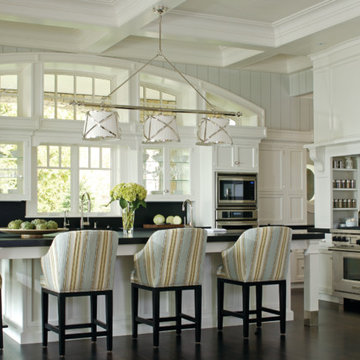
Substantial stone archways and arched windows lend integrity to this exercise in classicism. White cabinetry adorned with crown molding are anchored by honed black granite. Arched window and glass door cabinets flank the sink. Faucets, hardware, lighting, and leg trim in polished nickel reflect the light.A walk-in pantry and message niche are hidden charms.

The Back Bay House is comprised of two main structures, a nocturnal wing and a daytime wing, joined by a glass gallery space. The daytime wing maintains an informal living arrangement that includes the dining space placed in an intimate alcove, a large country kitchen and relaxing seating area which opens to a classic covered porch and on to the water’s edge. The nocturnal wing houses three bedrooms. The master at the water side enjoys views and sounds of the wildlife and the shore while the two subordinate bedrooms soak in views of the garden and neighboring meadow.
To bookend the scale and mass of the house, a whimsical tower was included to the nocturnal wing. The tower accommodates flex space for a bunk room, office or studio space. Materials and detailing of this house are based on a classic cottage vernacular language found in these sorts of buildings constructed in pre-war north america and harken back to a simpler time and scale. Eastern white cedar shingles, white painted trim and moulding collectively add a layer of texture and richness not found in today’s lexicon of detail. The house is 1,628 sf plus a 228 sf tower and a detached, two car garage which employs massing, detail and scale to allow the main house to read as dominant but not overbearing.
Designed by BC&J Architecture.
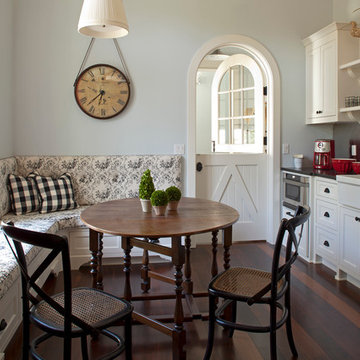
Jack Gardner
Idéer för ett maritimt kök och matrum, med en rustik diskho, skåp i shakerstil, vita skåp, stänkskydd med metallisk yta och rostfria vitvaror
Idéer för ett maritimt kök och matrum, med en rustik diskho, skåp i shakerstil, vita skåp, stänkskydd med metallisk yta och rostfria vitvaror
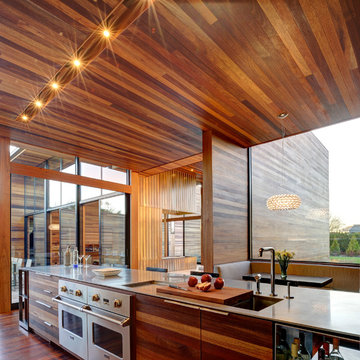
Bates Masi Architects
Idéer för funkis kök, med släta luckor, en integrerad diskho, rostfria vitvaror och skåp i mellenmörkt trä
Idéer för funkis kök, med släta luckor, en integrerad diskho, rostfria vitvaror och skåp i mellenmörkt trä
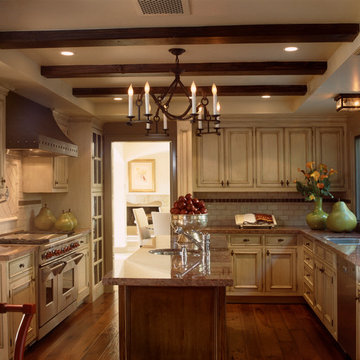
Photographer: Nathan Kirkman
Bild på ett medelhavsstil kök, med granitbänkskiva, beige skåp, luckor med infälld panel och rostfria vitvaror
Bild på ett medelhavsstil kök, med granitbänkskiva, beige skåp, luckor med infälld panel och rostfria vitvaror
304 foton på kök och matrum
1
