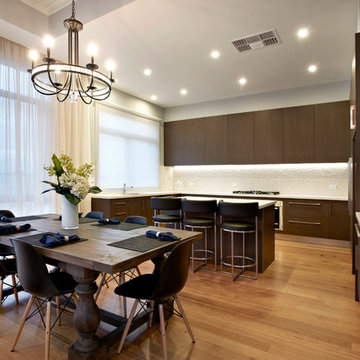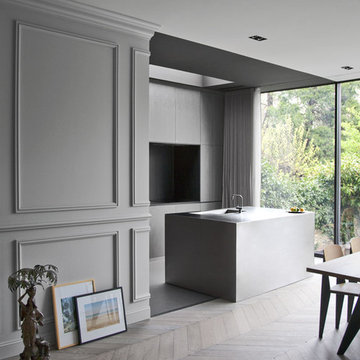93 foton på kök och matrum
Sortera efter:
Budget
Sortera efter:Populärt i dag
1 - 20 av 93 foton

This formerly small and cramped kitchen switched roles with the extra large eating area resulting in a dramatic transformation that takes advantage of the nice view of the backyard. The small kitchen window was changed to a new patio door to the terrace and the rest of the space was “sculpted” to suit the new layout.
A Classic U-shaped kitchen layout with the sink facing the window was the best of many possible combinations. The primary components were treated as “elements” which combine for a very elegant but warm design. The fridge column, custom hood and the expansive backsplash tile in a fabric pattern, combine for an impressive focal point. The stainless oven tower is flanked by open shelves and surrounded by a pantry “bridge”; the eating bar and drywall enclosure in the breakfast room repeat this “bridge” shape. The walnut island cabinets combine with a walnut butchers block and are mounted on a pedestal for a lighter, less voluminous feeling. The TV niche & corkboard are a unique blend of old and new technologies for staying in touch, from push pins to I-pad.
The light walnut limestone floor complements the cabinet and countertop colors and the two ceiling designs tie the whole space together.

Inspiration för amerikanska vitt kök och matrum, med en dubbel diskho, vita skåp, kaklad bänkskiva, flerfärgad stänkskydd, rostfria vitvaror, mellanmörkt trägolv, en köksö och luckor med infälld panel
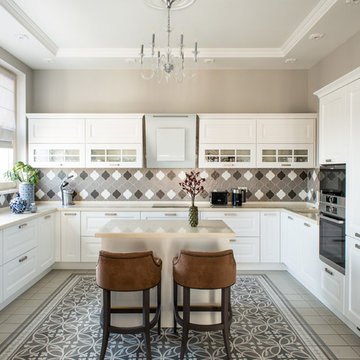
Александр Камачкин
Idéer för att renovera ett mellanstort vintage kök, med en integrerad diskho, vita skåp, bänkskiva i kvarts, stänkskydd i keramik, rostfria vitvaror, klinkergolv i keramik, en köksö, luckor med upphöjd panel och grått stänkskydd
Idéer för att renovera ett mellanstort vintage kök, med en integrerad diskho, vita skåp, bänkskiva i kvarts, stänkskydd i keramik, rostfria vitvaror, klinkergolv i keramik, en köksö, luckor med upphöjd panel och grått stänkskydd
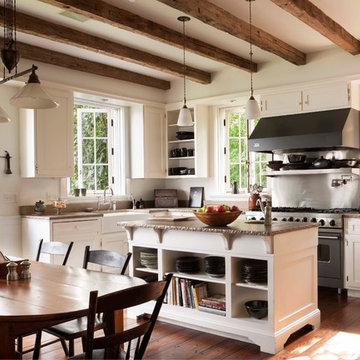
Kitchen - Residence along the Hudson - John B. Murray Architect - Interior Design by Sam Blount - Martha Baker Landscape Design - Photography by Durston Saylor
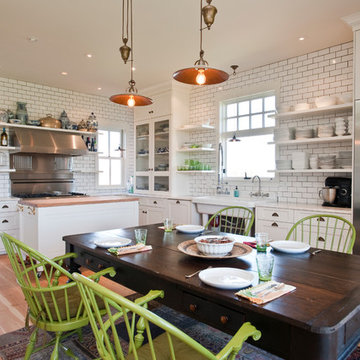
Lynn Donaldson
Inredning av ett lantligt kök, med vita skåp, vitt stänkskydd, stänkskydd i tunnelbanekakel, rostfria vitvaror, en enkel diskho, skåp i shakerstil och marmorbänkskiva
Inredning av ett lantligt kök, med vita skåp, vitt stänkskydd, stänkskydd i tunnelbanekakel, rostfria vitvaror, en enkel diskho, skåp i shakerstil och marmorbänkskiva
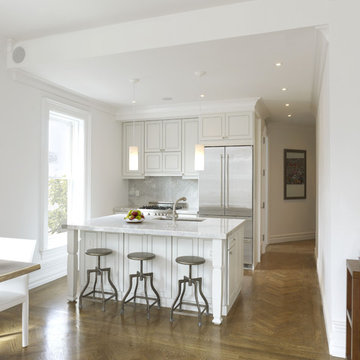
Natural quartz countertops and backsplash.
Foto på ett litet funkis kök, med rostfria vitvaror, en undermonterad diskho, luckor med infälld panel, vita skåp, bänkskiva i kvartsit, stänkskydd i sten, en köksö, mellanmörkt trägolv, grått stänkskydd och brunt golv
Foto på ett litet funkis kök, med rostfria vitvaror, en undermonterad diskho, luckor med infälld panel, vita skåp, bänkskiva i kvartsit, stänkskydd i sten, en köksö, mellanmörkt trägolv, grått stänkskydd och brunt golv

A custom marble topped island. This design was a collaboration between the architect and the custom cabinet maker
Idéer för ett mellanstort klassiskt kök, med vita skåp, marmorbänkskiva, rostfria vitvaror, vitt stänkskydd, stänkskydd i keramik, mellanmörkt trägolv, en köksö, en rustik diskho och skåp i shakerstil
Idéer för ett mellanstort klassiskt kök, med vita skåp, marmorbänkskiva, rostfria vitvaror, vitt stänkskydd, stänkskydd i keramik, mellanmörkt trägolv, en köksö, en rustik diskho och skåp i shakerstil

This high contemporary kitchen places an emphasis on the views to the expansive garden beyond. Soft colors and textures make the space approachable.
Modern inredning av ett stort vit vitt kök, med en undermonterad diskho, släta luckor, grå skåp, vitt stänkskydd, stänkskydd i sten, ljust trägolv, en köksö, beiget golv, marmorbänkskiva och rostfria vitvaror
Modern inredning av ett stort vit vitt kök, med en undermonterad diskho, släta luckor, grå skåp, vitt stänkskydd, stänkskydd i sten, ljust trägolv, en köksö, beiget golv, marmorbänkskiva och rostfria vitvaror

48 Layers
Exempel på ett mellanstort klassiskt kök, med en rustik diskho, luckor med upphöjd panel, vita skåp, bänkskiva i kvarts, blått stänkskydd, stänkskydd i porslinskakel, integrerade vitvaror, mellanmörkt trägolv, en köksö och brunt golv
Exempel på ett mellanstort klassiskt kök, med en rustik diskho, luckor med upphöjd panel, vita skåp, bänkskiva i kvarts, blått stänkskydd, stänkskydd i porslinskakel, integrerade vitvaror, mellanmörkt trägolv, en köksö och brunt golv
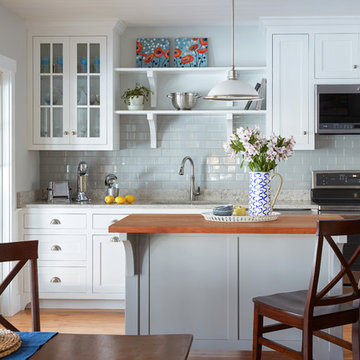
Idéer för att renovera ett maritimt grå grått kök och matrum, med en undermonterad diskho, skåp i shakerstil, vita skåp, grått stänkskydd, stänkskydd i tunnelbanekakel, rostfria vitvaror, ljust trägolv och en köksö

Neptune Black ( Charcoal) shaker ( suffolk range) kitchen with brass handles and knobs .
supplied by woods of london
photo's by Chris Snook
Klassisk inredning av ett litet kök, med en rustik diskho, skåp i shakerstil, svarta skåp, bänkskiva i kvartsit, kalkstensgolv, en köksö, beiget golv, vitt stänkskydd och vita vitvaror
Klassisk inredning av ett litet kök, med en rustik diskho, skåp i shakerstil, svarta skåp, bänkskiva i kvartsit, kalkstensgolv, en köksö, beiget golv, vitt stänkskydd och vita vitvaror
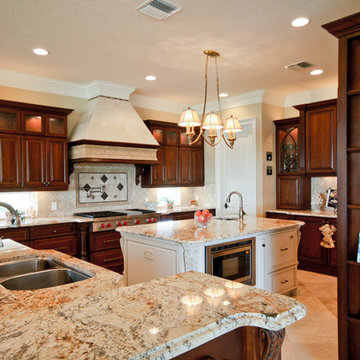
Our custom homes are built on the Space Coast in Brevard County, FL in the growing communities of Melbourne, FL and Viera, FL. As a custom builder in Brevard County we build custom homes in the communities of Wyndham at Duran, Charolais Estates, Casabella, Fairway Lakes and on your own lot.

Split Level 1970 home of a young and active family of four. The main public spaces in this home were remodeled to create a fresh, clean look.
The Jack + Mare demo'd the kitchen and dining room down to studs and removed the wall between the kitchen/dining and living room to create an open concept space with a clean and fresh new kitchen and dining with ample storage. Now the family can all be together and enjoy one another's company even if mom or dad is busy in the kitchen prepping the next meal.
The custom white cabinets and the blue accent island (and walls) really give a nice clean and fun feel to the space. The island has a gorgeous local solid slab of wood on top. A local artisan salvaged and milled up the big leaf maple for this project. In fact, the tree was from the University of Portland's campus located right where the client once rode the bus to school when she was a child. So it's an extra special custom piece! (fun fact: there is a bullet lodged in the wood that is visible...we estimate it was shot into the tree 30-35 years ago!)
The 'public' spaces were given a brand new waterproof luxury vinyl wide plank tile. With 2 young daughters, a large golden retriever and elderly cat, the durable floor was a must.
project scope at quick glance:
- demo'd and rebuild kitchen and dining room.
- removed wall separating kitchen/dining and living room
- removed carpet and installed new flooring in public spaces
- removed stair carpet and gave fresh black and white paint
- painted all public spaces
- new hallway doorknob harware
- all new LED lighting (kitchen, dining, living room and hallway)
Jason Quigley Photography
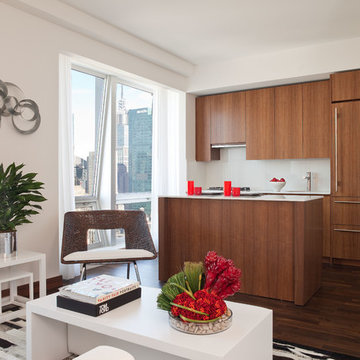
A minimalist approach with white countertops and table was used throughout as a cool counterpart to the warm wood floor and cabinetry.
Modern inredning av ett litet kök, med släta luckor, skåp i mellenmörkt trä, vitt stänkskydd, glaspanel som stänkskydd och mörkt trägolv
Modern inredning av ett litet kök, med släta luckor, skåp i mellenmörkt trä, vitt stänkskydd, glaspanel som stänkskydd och mörkt trägolv
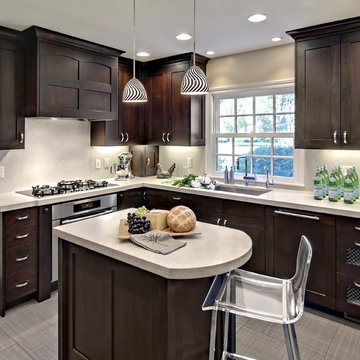
Ehlan Creative Communications
Inredning av ett modernt mellanstort kök, med skåp i mörkt trä, luckor med infälld panel, vitt stänkskydd och integrerade vitvaror
Inredning av ett modernt mellanstort kök, med skåp i mörkt trä, luckor med infälld panel, vitt stänkskydd och integrerade vitvaror
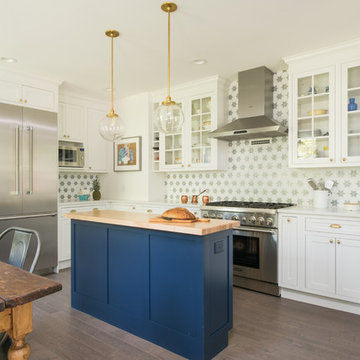
The expanded kitchen area is now a sunlit space for a young couple that loves to entertain and cook. The selection of range needed a hood that was more than 400 CFM. This required supplying make-up air which was accomplished by artfully creating inconspicuous vents under the cook hood.
Photo: Mary Prince Photography
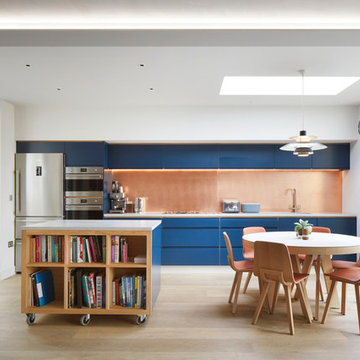
Inredning av ett modernt linjärt kök och matrum, med släta luckor, blå skåp, stänkskydd med metallisk yta, rostfria vitvaror, ljust trägolv, en köksö och beiget golv
93 foton på kök och matrum
1

