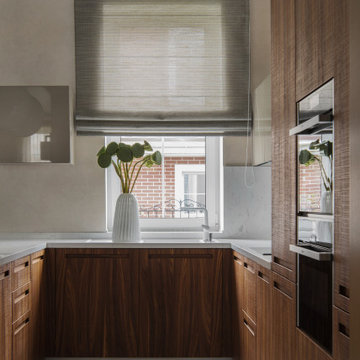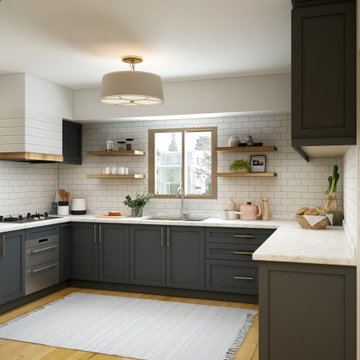274 096 foton på kök

Open space con cucina, corner breakfast studiati nel minimo dettaglio
Idéer för ett litet modernt kök, med en undermonterad diskho, släta luckor, vita skåp, bänkskiva i kvartsit, rostfria vitvaror, ljust trägolv, en köksö och brunt golv
Idéer för ett litet modernt kök, med en undermonterad diskho, släta luckor, vita skåp, bänkskiva i kvartsit, rostfria vitvaror, ljust trägolv, en köksö och brunt golv

Large walk-in kitchen pantry with rounded corner shelves in 2 far corners. Installed to replace existing builder-grade wire shelving. Custom baking rack for pans. Wall-mounted system with extended height panels and custom trim work for floor-mount look. Open shelving with spacing designed around accommodating client's clear labeled storage bins and other serving items and cookware.
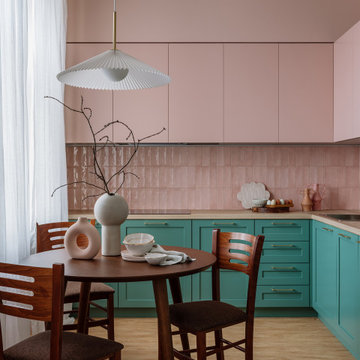
Bild på ett mellanstort 50 tals kök, med en nedsänkt diskho, gröna skåp, rosa stänkskydd, stänkskydd i keramik och svarta vitvaror
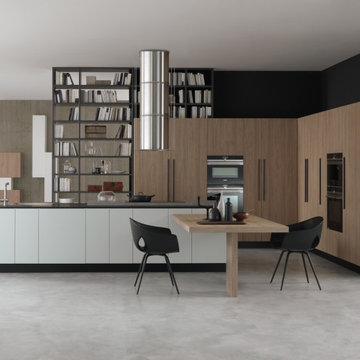
These modern, handle-less kitchens are a stunning blend of crisp white finishes and warm wood accents. Its clean lines and minimalist aesthetic are accentuated by the absence of handles, giving the space a sleek, streamlined look. The white cabinetry and surfaces create a bright, airy atmosphere, while the wooden elements inject a natural warmth, striking a perfect balance between modern sophistication and homely charm. The kitchens offer not just a stylish cooking area but a seamless, contemporary living space where functionality meets design.

Mid Century Dream
Welborn Forest Cabinetry
Avenue Slab Door Style
Cherry in Wheat / Natural Stain
HARDWARE : Chrome Finger Pulls
COUNTERTOPS
KITCHEN : Blanco Aspen Quartz Coutnertops
BUILDER : D&M Design Company

This LVP driftwood-inspired design balances overcast grey hues with subtle taupes. A smooth, calming style with a neutral undertone that works with all types of decor. With the Modin Collection, we have raised the bar on luxury vinyl plank. The result is a new standard in resilient flooring. Modin offers true embossed in register texture, a low sheen level, a rigid SPC core, an industry-leading wear layer, and so much more.

Кухонный остров является также рабочей поверхностью кухни и расположен на той же высоте, что и рабочая поверхность гарнитура
Foto på ett mellanstort industriellt grå linjärt kök med öppen planlösning, med en undermonterad diskho, luckor med infälld panel, skåp i mellenmörkt trä, bänkskiva i betong, grått stänkskydd, stänkskydd i sten, svarta vitvaror, klinkergolv i porslin, en köksö och grått golv
Foto på ett mellanstort industriellt grå linjärt kök med öppen planlösning, med en undermonterad diskho, luckor med infälld panel, skåp i mellenmörkt trä, bänkskiva i betong, grått stänkskydd, stänkskydd i sten, svarta vitvaror, klinkergolv i porslin, en köksö och grått golv
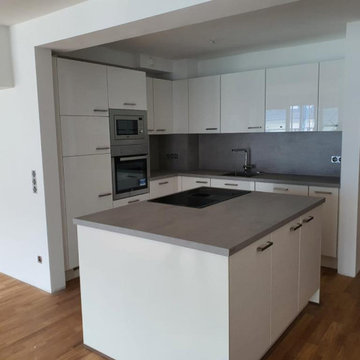
Wir sind stolz, eines unserer Mehrfamilienhaus-Projekte präsentieren zu können. Dieses Projekt besteht aus 6 Küchen, größtenteils gleiches Design mit kleinen Maßänderungen und Farbänderungen. In guter Zusammenarbeit mit dem Immobilienunternehmen werden die Wohnungen mit praktischen und eleganten Küchen ausgestattet. Kontaktieren Sie uns für Ihre Anfragen. Gerne unterstützen wir Sie bei Ihren Wohnungsbauprojekten.
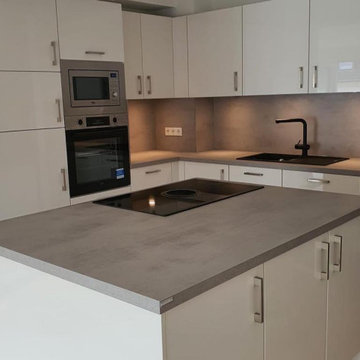
Wir sind stolz, eines unserer Mehrfamilienhaus-Projekte präsentieren zu können. Dieses Projekt besteht aus 6 Küchen, größtenteils gleiches Design mit kleinen Maßänderungen und Farbänderungen. In guter Zusammenarbeit mit dem Immobilienunternehmen werden die Wohnungen mit praktischen und eleganten Küchen ausgestattet. Kontaktieren Sie uns für Ihre Anfragen. Gerne unterstützen wir Sie bei Ihren Wohnungsbauprojekten.

Объединенная с гостиной кухня с полубарным столом в светлых оттенках. Филенки на фасадах, стеклянные витрины для посуды, на окнах римские шторы с оливковыми узорами, в тон яркому акцентному дивану. трубчатые радиаторы и подвес над полубарным столом молочного цвета.

Rénovation d'une cuisine, d'un séjour et d'une salle de bain dans un appartement de 70 m2.
Création d'un meuble sur mesure à l'entrée, un bar sur mesure avec plan de travail en béton ciré et un meuble de salle d'eau sur mesure.

Foto på ett mellanstort funkis vit u-kök, med släta luckor, svarta skåp, bänkskiva i kvarts, vitt stänkskydd, svarta vitvaror och en halv köksö

Современная кухня от дизайнера Лианы Каштановой
Idéer för att renovera ett avskilt, mellanstort funkis grå grått l-kök, med vita skåp, bänkskiva i koppar och grått stänkskydd
Idéer för att renovera ett avskilt, mellanstort funkis grå grått l-kök, med vita skåp, bänkskiva i koppar och grått stänkskydd

This open-plan kitchen diner is the hub of the house. We kept the country Cotswolds feel but incorporated some contemporary elements to update the decor, playing with the colours that the owner particularly loves, blue and green. The large round table fits up to 10 people, ideal for large diner parties from day time to evening.

The in-law suite kitchen could only be in a small corner of the basement. The kitchen design started with the question: how small can this kitchen be? The compact layout was designed to provide generous counter space, comfortable walking clearances, and abundant storage. The bold colors and fun patterns anchored by the warmth of the dark wood flooring create a happy and invigorating space.
SQUARE FEET: 140

Foto på ett litet funkis vit kök, med en undermonterad diskho, blå skåp, bänkskiva i kvarts, vitt stänkskydd, stänkskydd i keramik, svarta vitvaror, betonggolv, en köksö och grått golv
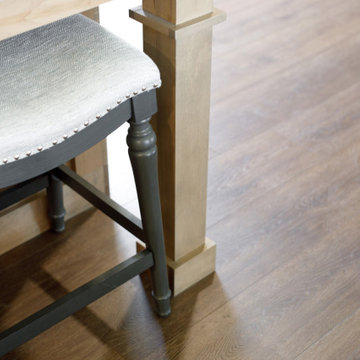
Rich deep brown tones of walnut and chocolate finished with a subtle wire-brush. A classic color range that is comfortable in both traditional and modern designs. With the Modin Collection, we have raised the bar on luxury vinyl plank. The result is a new standard in resilient flooring. Modin offers true embossed in register texture, a low sheen level, a rigid SPC core, an industry-leading wear layer, and so much more.
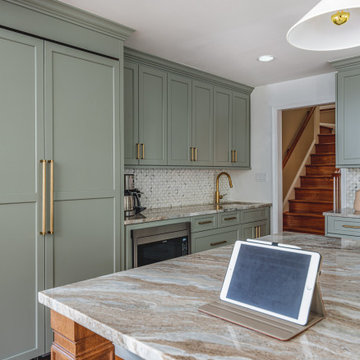
Hi everyone, I'm Sarah and Ogun we are here with fine line kitchens. So we are a couple working together. I do the interior design and remodeling of the space material selection meeting with the clients. And I handled operations outside, you know meaning all the construction work that is taking place the inside. The houses that we work in. I handle all the aspects of the construction, so today's project is very special. We're in Vienna and the client had a very big family. It's a family of seven that lives here. So we had a few aspects that we needed to keep in mind while designing this one. Having everybody be able to sit on the island. So we wanted plenty of seating all the way around. We didn't want anybody standing or anything like that. So what we did is we maximize the space. The center island is the biggest part of the kitchen. We use a natural stone to kind of give it a beautiful texture versus quartz. It's kind of standard white or kind of fabricated, so I wanted something very natural. We did this because I took my inspiration from the outside, so the inspiration if you look at the view right in front of me is there are so many greens there's a lot of brass accents and I wanted to bring this. Into this kitchen while designing it for my clients. She is very warm very. She wanted a very homey, comfy kind of look for the kitchen. So that's what we did today. As you can see, the cabinets are sage green, very light, so I still think it's a neutral, but it's a lighter color that again brings the outside in and we combine that with the oak right behind me so it's a slightly warm oak. It's not very dark. It's not very light. It's a medium brown and the same color went on the island. To kind of tie these two in and the backsplash, my favorite part is where you can see a little bit of design. It is, in my opinion still classic, but includes a pattern so the outside part is as we said in the beginning, is handled by my husband. I'd like him to speak a little bit about that. Thanks, Sarah, I want to talk to you guys a little bit about the construction part of this project. Originally this kitchen was located mostly in this area. They had their stove there sing. It was more of a peninsula layout in Sarah's and the customer vision they wanted. They wanted to get rid of the peninsula and they want to be able to have a huge island that can at least sit seven people because they're familiar with seven. So we wanted to make sure that we can achieve this design and bring it to life so that they can be happy with this layout. Some of the challenges we had, the house, the home being, you know, old home. There were a lot of you know the older electrical and plumbing that had to be replaced. We had to relocate the stove from here to this area. Over here we had put a nice foot fan that we had to relocate all the ductwork and the plumbing. Was being on the peninsula area. We had to relocate it to the center islands. So we achieved all this and kind of like bring it to bring in this kitchen up to date it looks beautiful. That's true, so yes, the old layout did not function for my clients because everything was kind of gathered on one side of the kitchen. So there was like a peninsula right there. So the end of this island kind of continued straight. And that was just the L shape. Kind of where everything was and there used to be another big table here, so they were using only kind of half of the space. So like I said at the beginning, our vision was to kind of feed everybody at the island, create some symmetry. 'cause I love that. So as you can see behind me, this is kind of the focal point symmetrical. Everything is kind of even we wanted to also panel the fridge here so it mimics the pantry and another size. So when you're looking at it, it is bringing again that symmetry back again. I hope you enjoyed this kitchen and this video and I'll see you soon. So how do you think this project turned out? It's nice. I like the color. I think it turned out nice. It's kind of like a little bit different color than what we always do. So I realize. Are you giving me a little bit of credit here that I did something different? Are you proud? I'm so proud of you. Other than that I like it. That they have kind of like a two sink. So if this was our kitchen, if we ever like you can have your own. I can have mine if we ever get into a fight then this can be like my own kitchen. Why are we gonna bring in a fight right now? So I'm cooking anyway. You're grilling most of the time, So what are you even talking about? My kitchen? That's my kitchen. You can just take the small sink. That's fine. It's always good to have your own space right there, so anyways. Thank you guys for watching. We hope to see you soon and if you have any questions please click the link below. It'll lead you to our website, house, YouTube and all of the social media is so nice to have you guys. We'll see you soon. Thanks bye bye-bye.
274 096 foton på kök
8
