5 125 foton på kök
Sortera efter:
Budget
Sortera efter:Populärt i dag
121 - 140 av 5 125 foton
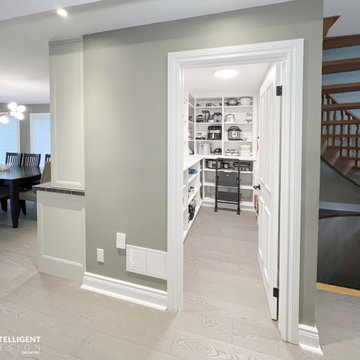
Exempel på ett svart svart skafferi, med en undermonterad diskho, skåp i shakerstil, beige skåp, granitbänkskiva, svart stänkskydd, rostfria vitvaror, klinkergolv i keramik, en köksö och beiget golv
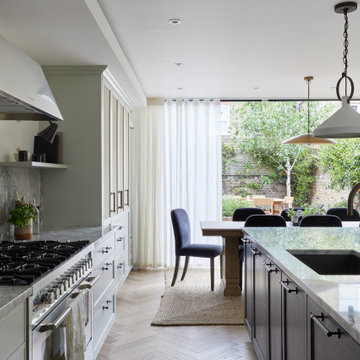
The kitchen diner of our Fulham Family Home was painted in Paint & Paper Library Capuchin which felt light & elegant, and we added contrast & texture with a granite worktop, pale green & inky blue Shaker kitchen & an oak herringbone parquet floor. A semi sheer curtain helped to prevent glare and added privacy, while the jute rug, upholstered dining chairs & bronze hardware added warmth.
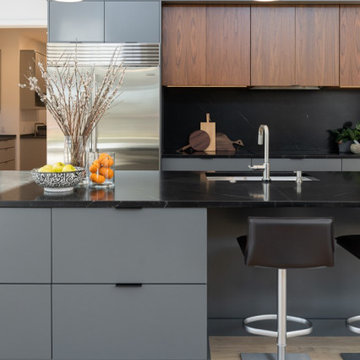
Inspiration för stora moderna svart kök, med en undermonterad diskho, släta luckor, grå skåp, granitbänkskiva, svart stänkskydd, rostfria vitvaror, ljust trägolv, en köksö och beiget golv
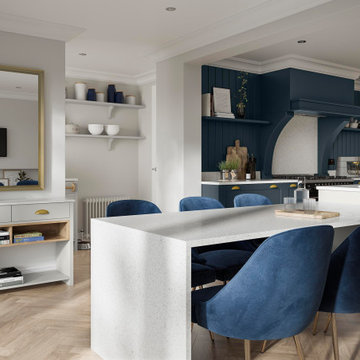
Klassisk inredning av ett mellanstort vit vitt kök, med en nedsänkt diskho, skåp i shakerstil, blå skåp, bänkskiva i kvartsit, vitt stänkskydd, svarta vitvaror, laminatgolv, en köksö och beiget golv
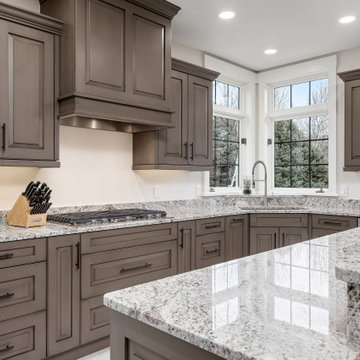
Idéer för avskilda, stora vintage vitt u-kök, med en undermonterad diskho, luckor med upphöjd panel, skåp i mellenmörkt trä, granitbänkskiva, vitt stänkskydd, rostfria vitvaror, en köksö och grått golv
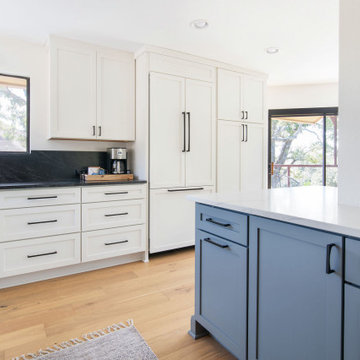
Bild på ett stort vintage svart svart kök, med en undermonterad diskho, skåp i shakerstil, vita skåp, granitbänkskiva, svart stänkskydd, integrerade vitvaror, vinylgolv, en köksö och brunt golv

Social kitchen allows privacy and open workspaces, casual dining at the island or formal dining options nearby
Inredning av ett modernt stort vit vitt kök, med en undermonterad diskho, luckor med infälld panel, grå skåp, granitbänkskiva, grått stänkskydd, rostfria vitvaror, mellanmörkt trägolv, en köksö och brunt golv
Inredning av ett modernt stort vit vitt kök, med en undermonterad diskho, luckor med infälld panel, grå skåp, granitbänkskiva, grått stänkskydd, rostfria vitvaror, mellanmörkt trägolv, en köksö och brunt golv
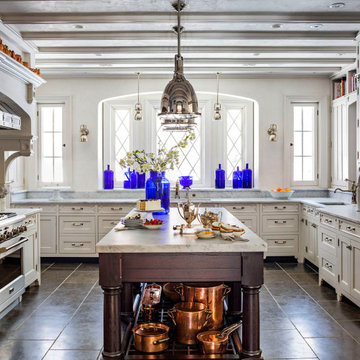
Exempel på ett mycket stort klassiskt grå grått kök, med en rustik diskho, luckor med infälld panel, granitbänkskiva, grått stänkskydd, rostfria vitvaror och en köksö

Inspiration för ett stort vintage vit vitt kök, med en undermonterad diskho, luckor med infälld panel, vita skåp, marmorbänkskiva, vitt stänkskydd, svarta vitvaror, mörkt trägolv, en köksö och brunt golv

Cuisine équipée comprenant réfrigérateur, four, micro-onde, et lave vaiselle.
Plan de travail en granit noir.
Salon cosy avec canapé velours et table basse métal.

Exempel på ett stort modernt svart svart kök, med en undermonterad diskho, släta luckor, vita skåp, granitbänkskiva, integrerade vitvaror, klinkergolv i keramik, en halv köksö, grått golv och svart stänkskydd

Idéer för ett mycket stort svart kök, med en undermonterad diskho, luckor med upphöjd panel, skåp i mörkt trä, granitbänkskiva, svart stänkskydd, integrerade vitvaror, marmorgolv, en köksö och flerfärgat golv
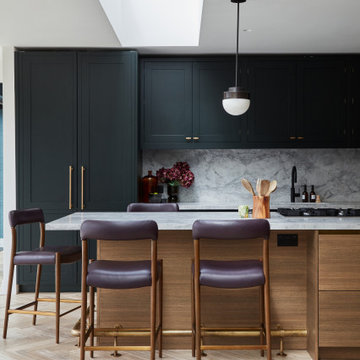
This detached home in West Dulwich was opened up & extended across the back to create a large open plan kitchen diner & seating area for the family to enjoy together. We added oak herringbone parquet in the main living area, a large dark green and wood kitchen and a generous dining & seating area. A cinema room was also tucked behind the kitchen
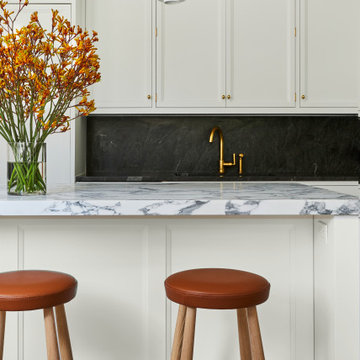
Despite its diamond-mullioned exterior, this stately home’s interior takes a more light-hearted approach to design. The Dove White inset cabinetry is classic, with recessed panel doors, a deep bevel inside profile and a matching hood. Streamlined brass cup pulls and knobs are timeless. Departing from the ubiquitous crown molding is a square top trim.
The layout supplies plenty of function: a paneled refrigerator; prep sink on the island; built-in microwave and second oven; built-in coffee maker; and a paneled wine refrigerator. Contrast is provided by the countertops and backsplash: honed black Jet Mist granite on the perimeter and a statement-making island top of exuberantly-patterned Arabescato Corchia Italian marble.
Flooring pays homage to terrazzo floors popular in the 70’s: “Geotzzo” tiles of inlaid gray and Bianco Dolomite marble. Field tiles in the breakfast area and cooking zone perimeter are a mix of small chips; feature tiles under the island have modern rectangular Bianco Dolomite shapes. Enameled metal pendants and maple stools and dining chairs add a mid-century Scandinavian touch. The turquoise on the table base is a delightful surprise.
An adjacent pantry has tall storage, cozy window seats, a playful petal table, colorful upholstered ottomans and a whimsical “balloon animal” stool.
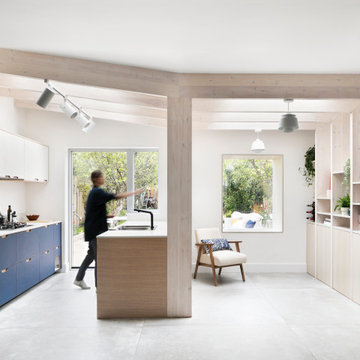
Amos Goldreich Architecture has completed an asymmetric brick extension that celebrates light and modern life for a young family in North London. The new layout gives the family distinct kitchen, dining and relaxation zones, and views to the large rear garden from numerous angles within the home.
The owners wanted to update the property in a way that would maximise the available space and reconnect different areas while leaving them clearly defined. Rather than building the common, open box extension, Amos Goldreich Architecture created distinctly separate yet connected spaces both externally and internally using an asymmetric form united by pale white bricks.
Previously the rear plan of the house was divided into a kitchen, dining room and conservatory. The kitchen and dining room were very dark; the kitchen was incredibly narrow and the late 90’s UPVC conservatory was thermally inefficient. Bringing in natural light and creating views into the garden where the clients’ children often spend time playing were both important elements of the brief. Amos Goldreich Architecture designed a large X by X metre box window in the centre of the sitting room that offers views from both the sitting area and dining table, meaning the clients can keep an eye on the children while working or relaxing.
Amos Goldreich Architecture enlivened and lightened the home by working with materials that encourage the diffusion of light throughout the spaces. Exposed timber rafters create a clever shelving screen, functioning both as open storage and a permeable room divider to maintain the connection between the sitting area and kitchen. A deep blue kitchen with plywood handle detailing creates balance and contrast against the light tones of the pale timber and white walls.
The new extension is clad in white bricks which help to bounce light around the new interiors, emphasise the freshness and newness, and create a clear, distinct separation from the existing part of the late Victorian semi-detached London home. Brick continues to make an impact in the patio area where Amos Goldreich Architecture chose to use Stone Grey brick pavers for their muted tones and durability. A sedum roof spans the entire extension giving a beautiful view from the first floor bedrooms. The sedum roof also acts to encourage biodiversity and collect rainwater.
Continues
Amos Goldreich, Director of Amos Goldreich Architecture says:
“The Framework House was a fantastic project to work on with our clients. We thought carefully about the space planning to ensure we met the brief for distinct zones, while also keeping a connection to the outdoors and others in the space.
“The materials of the project also had to marry with the new plan. We chose to keep the interiors fresh, calm, and clean so our clients could adapt their future interior design choices easily without the need to renovate the space again.”
Clients, Tom and Jennifer Allen say:
“I couldn’t have envisioned having a space like this. It has completely changed the way we live as a family for the better. We are more connected, yet also have our own spaces to work, eat, play, learn and relax.”
“The extension has had an impact on the entire house. When our son looks out of his window on the first floor, he sees a beautiful planted roof that merges with the garden.”

This rare 1950’s glass-fronted townhouse on Manhattan’s Upper East Side underwent a modern renovation to create plentiful space for a family. An additional floor was added to the two-story building, extending the façade vertically while respecting the vocabulary of the original structure. A large, open living area on the first floor leads through to a kitchen overlooking the rear garden. Cantilevered stairs lead to the master bedroom and two children’s rooms on the second floor and continue to a media room and offices above. A large skylight floods the atrium with daylight, illuminating the main level through translucent glass-block floors.

Rénovation complète d'un appartement de 48m² dans le 15e arrondissement de Paris
Inredning av ett modernt litet grå grått kök, med en undermonterad diskho, luckor med profilerade fronter, skåp i ljust trä, granitbänkskiva, grått stänkskydd, integrerade vitvaror, klinkergolv i keramik, flera köksöar och grått golv
Inredning av ett modernt litet grå grått kök, med en undermonterad diskho, luckor med profilerade fronter, skåp i ljust trä, granitbänkskiva, grått stänkskydd, integrerade vitvaror, klinkergolv i keramik, flera köksöar och grått golv
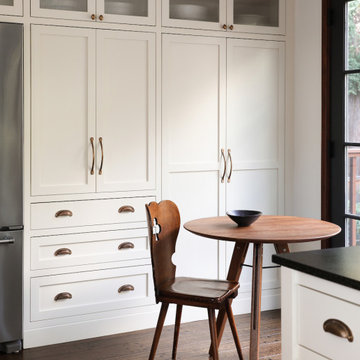
Photography by Haris Kenjar
Inspiration för stora klassiska svart kök, med en rustik diskho, luckor med infälld panel, vita skåp, granitbänkskiva, svart stänkskydd, rostfria vitvaror, mörkt trägolv och en köksö
Inspiration för stora klassiska svart kök, med en rustik diskho, luckor med infälld panel, vita skåp, granitbänkskiva, svart stänkskydd, rostfria vitvaror, mörkt trägolv och en köksö
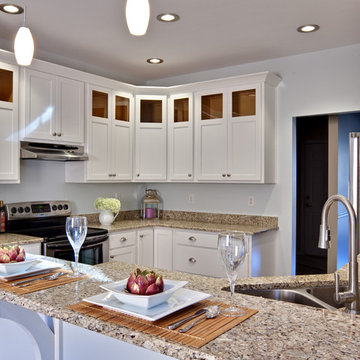
Transitional White Kitchen
Bild på ett mellanstort funkis beige beige kök, med rostfria vitvaror, granitbänkskiva, en dubbel diskho, vita skåp, skåp i shakerstil, mellanmörkt trägolv, en halv köksö och brunt golv
Bild på ett mellanstort funkis beige beige kök, med rostfria vitvaror, granitbänkskiva, en dubbel diskho, vita skåp, skåp i shakerstil, mellanmörkt trägolv, en halv köksö och brunt golv

Idéer för stora funkis svart u-kök, med en undermonterad diskho, luckor med profilerade fronter, grå skåp, granitbänkskiva, svart stänkskydd, rostfria vitvaror, klinkergolv i keramik, en köksö och grått golv
5 125 foton på kök
7