5 123 foton på kök
Sortera efter:
Budget
Sortera efter:Populärt i dag
81 - 100 av 5 123 foton
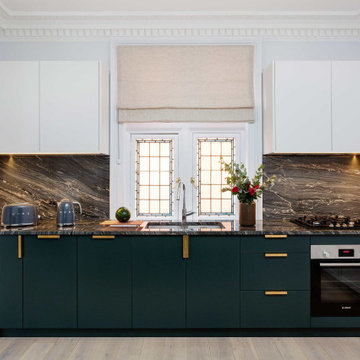
The clients wanted a bold and unique kitchen design, to contrast and complement the ornate cornicing and detailed Victorian stained glass window. The design includes two-toned cabinetry in complementary colours and a discrete built in fridge freezer and utility cupboard sitting flush with a wall for maximum storage.

Of white classic style kitchen cabinets, solarius granite countertop with full heights backsplash
Bild på ett stort maritimt flerfärgad flerfärgat kök, med en enkel diskho, luckor med upphöjd panel, beige skåp, granitbänkskiva, flerfärgad stänkskydd, rostfria vitvaror, bambugolv, en halv köksö och orange golv
Bild på ett stort maritimt flerfärgad flerfärgat kök, med en enkel diskho, luckor med upphöjd panel, beige skåp, granitbänkskiva, flerfärgad stänkskydd, rostfria vitvaror, bambugolv, en halv köksö och orange golv
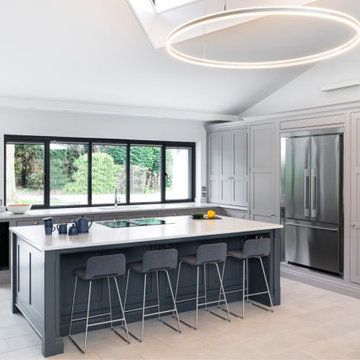
Huge renovation project in Kent, Royal Tunbridge Wells. Complete renovation and remodelling including adding a second storey to the flank of the property. Beautiful bespoke wooden kitchen with white quartz counterops.
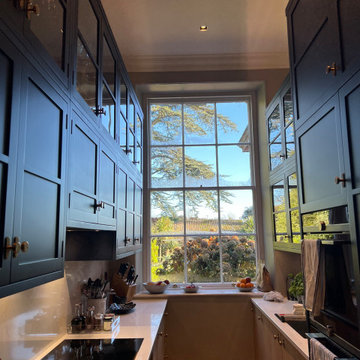
Inspiration för ett avskilt, litet funkis vit vitt parallellkök, med en integrerad diskho, skåp i shakerstil, blå skåp, bänkskiva i kvartsit, vitt stänkskydd och integrerade vitvaror
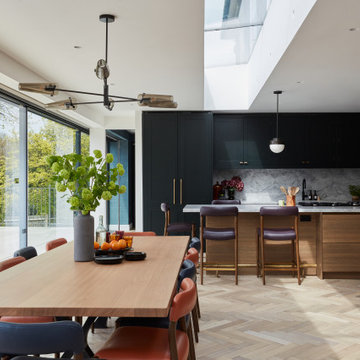
This detached home in West Dulwich was opened up & extended across the back to create a large open plan kitchen diner & seating area for the family to enjoy together. We added oak herringbone parquet in the main living area, a large dark green and wood kitchen and a generous dining & seating area. A cinema room was also tucked behind the kitchen
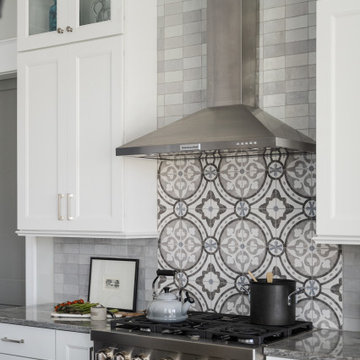
Our Carmel design-build studio planned a beautiful open-concept layout for this home with a lovely kitchen, adjoining dining area, and a spacious and comfortable living space. We chose a classic blue and white palette in the kitchen, used high-quality appliances, and added plenty of storage spaces to make it a functional, hardworking kitchen. In the adjoining dining area, we added a round table with elegant chairs. The spacious living room comes alive with comfortable furniture and furnishings with fun patterns and textures. A stunning fireplace clad in a natural stone finish creates visual interest. In the powder room, we chose a lovely gray printed wallpaper, which adds a hint of elegance in an otherwise neutral but charming space.
---
Project completed by Wendy Langston's Everything Home interior design firm, which serves Carmel, Zionsville, Fishers, Westfield, Noblesville, and Indianapolis.
For more about Everything Home, see here: https://everythinghomedesigns.com/
To learn more about this project, see here:
https://everythinghomedesigns.com/portfolio/modern-home-at-holliday-farms
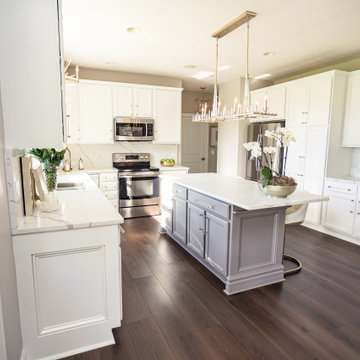
A rich, even, walnut tone with a smooth finish. This versatile color works flawlessly with both modern and classic styles.
Klassisk inredning av ett stort vit vitt kök, med en nedsänkt diskho, skåp i shakerstil, vita skåp, granitbänkskiva, vitt stänkskydd, rostfria vitvaror, vinylgolv, en köksö och brunt golv
Klassisk inredning av ett stort vit vitt kök, med en nedsänkt diskho, skåp i shakerstil, vita skåp, granitbänkskiva, vitt stänkskydd, rostfria vitvaror, vinylgolv, en köksö och brunt golv
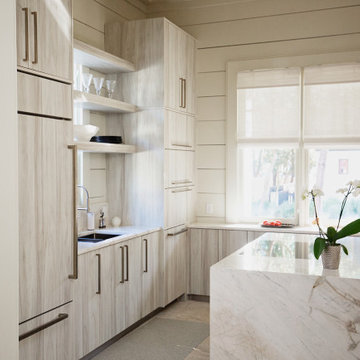
Project Number: M1197
Design/Manufacturer/Installer: Marquis Fine Cabinetry
Collection: Milano
Finish: Rockefeller
Features: Tandem Metal Drawer Box (Standard), Adjustable Legs/Soft Close (Standard), Stainless Steel Toe-Kick
Cabinet/Drawer Extra Options: Touch Latch, Custom Appliance Panels, Floating Shelves, Tip-Ups
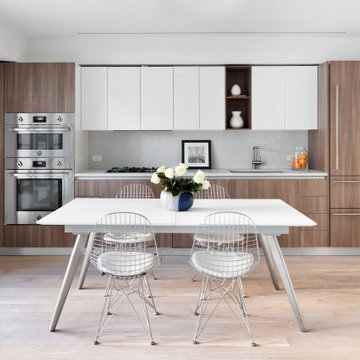
Scavolini Kitchen, Bertazzoni Appliances, Engineered Wood Floors.
Bild på ett mellanstort funkis vit vitt kök och matrum, med en enkel diskho, skåp i mellenmörkt trä, granitbänkskiva, vitt stänkskydd, rostfria vitvaror, mellanmörkt trägolv och beiget golv
Bild på ett mellanstort funkis vit vitt kök och matrum, med en enkel diskho, skåp i mellenmörkt trä, granitbänkskiva, vitt stänkskydd, rostfria vitvaror, mellanmörkt trägolv och beiget golv
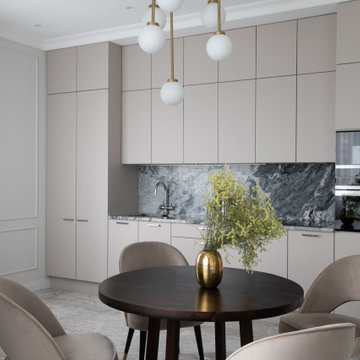
Idéer för mellanstora vintage linjära grått kök och matrum, med en undermonterad diskho, släta luckor, beige skåp, granitbänkskiva, grått stänkskydd, svarta vitvaror, marmorgolv och grått golv

Idéer för ett litet modernt svart linjärt kök och matrum, med släta luckor, vita skåp, ljust trägolv, en köksö, beiget golv, en undermonterad diskho, granitbänkskiva, svart stänkskydd och svarta vitvaror

Light, airy and inviting. The style of this kitchen works seamlessly with the craftsman style of the exterior.
Exempel på ett stort klassiskt brun brunt kök, med en nedsänkt diskho, luckor med upphöjd panel, vita skåp, granitbänkskiva, brunt stänkskydd, rostfria vitvaror, mörkt trägolv, en köksö och brunt golv
Exempel på ett stort klassiskt brun brunt kök, med en nedsänkt diskho, luckor med upphöjd panel, vita skåp, granitbänkskiva, brunt stänkskydd, rostfria vitvaror, mörkt trägolv, en köksö och brunt golv

Renovated transitional style kitchen in 1930's era Boston area home has custom cabinets, Bianco Romano counter with 2 inch mitered edge, matching granite backsplash and porcelain tile floor.
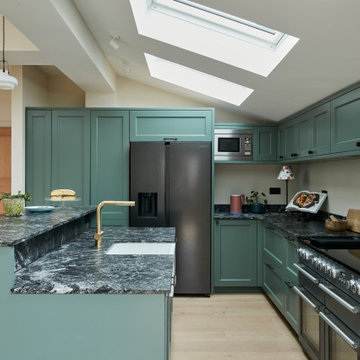
A warm and very welcoming kitchen extension in Lewisham creating this lovely family and entertaining space with some beautiful bespoke features. The smooth shaker style lay on cabinet doors are painted in Farrow & Ball Green Smoke, and the double height kitchen island, finished in stunning Sensa Black Beauty stone with seating on one side, cleverly conceals the sink and tap along with a handy pantry unit and drinks cabinet.
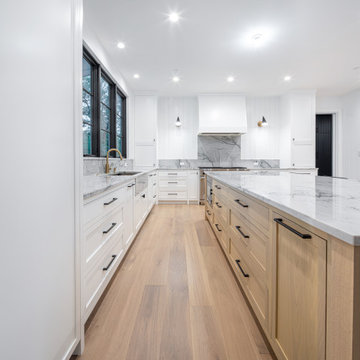
Kitchen area with custom wide plank flooring, island, and white cabinets.
Bild på ett mycket stort lantligt grå grått parallellkök, med luckor med profilerade fronter, vita skåp, granitbänkskiva, grått stänkskydd, rostfria vitvaror, ljust trägolv, en köksö och beiget golv
Bild på ett mycket stort lantligt grå grått parallellkök, med luckor med profilerade fronter, vita skåp, granitbänkskiva, grått stänkskydd, rostfria vitvaror, ljust trägolv, en köksö och beiget golv
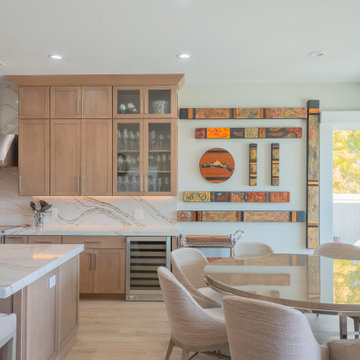
Maple kitchen cabinets, glass cabinet doors, and quartz countertops and backsplash have a clean modern transitional style home. The large windows bring natural light into the dining area. Photos by Robbie Arnold Media, Grand Junction, CO
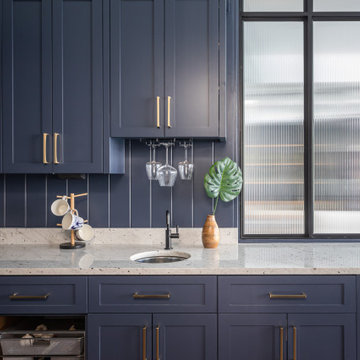
This scullery/walk in pantry has lots of light and an open feel. We designed this walkthrough scullery with direct access from the mudroom for functionality and added the decorative glass wall to separate the spaces.

Kitchen area, clean, minimal and high end
Idéer för ett stort modernt vit kök, med en rustik diskho, skåp i shakerstil, grå skåp, granitbänkskiva, vitt stänkskydd, rostfria vitvaror, klinkergolv i porslin, en köksö och grått golv
Idéer för ett stort modernt vit kök, med en rustik diskho, skåp i shakerstil, grå skåp, granitbänkskiva, vitt stänkskydd, rostfria vitvaror, klinkergolv i porslin, en köksö och grått golv

The clients wanted a bold and unique kitchen design, to contrast and complement the ornate cornicing and detailed Victorian stained glass window. The design includes two-toned cabinetry in complementary colours and a discrete built in fridge freezer and utility cupboard sitting flush with a wall for maximum storage.

Amos Goldreich Architecture has completed an asymmetric brick extension that celebrates light and modern life for a young family in North London. The new layout gives the family distinct kitchen, dining and relaxation zones, and views to the large rear garden from numerous angles within the home.
The owners wanted to update the property in a way that would maximise the available space and reconnect different areas while leaving them clearly defined. Rather than building the common, open box extension, Amos Goldreich Architecture created distinctly separate yet connected spaces both externally and internally using an asymmetric form united by pale white bricks.
Previously the rear plan of the house was divided into a kitchen, dining room and conservatory. The kitchen and dining room were very dark; the kitchen was incredibly narrow and the late 90’s UPVC conservatory was thermally inefficient. Bringing in natural light and creating views into the garden where the clients’ children often spend time playing were both important elements of the brief. Amos Goldreich Architecture designed a large X by X metre box window in the centre of the sitting room that offers views from both the sitting area and dining table, meaning the clients can keep an eye on the children while working or relaxing.
Amos Goldreich Architecture enlivened and lightened the home by working with materials that encourage the diffusion of light throughout the spaces. Exposed timber rafters create a clever shelving screen, functioning both as open storage and a permeable room divider to maintain the connection between the sitting area and kitchen. A deep blue kitchen with plywood handle detailing creates balance and contrast against the light tones of the pale timber and white walls.
The new extension is clad in white bricks which help to bounce light around the new interiors, emphasise the freshness and newness, and create a clear, distinct separation from the existing part of the late Victorian semi-detached London home. Brick continues to make an impact in the patio area where Amos Goldreich Architecture chose to use Stone Grey brick pavers for their muted tones and durability. A sedum roof spans the entire extension giving a beautiful view from the first floor bedrooms. The sedum roof also acts to encourage biodiversity and collect rainwater.
Continues
Amos Goldreich, Director of Amos Goldreich Architecture says:
“The Framework House was a fantastic project to work on with our clients. We thought carefully about the space planning to ensure we met the brief for distinct zones, while also keeping a connection to the outdoors and others in the space.
“The materials of the project also had to marry with the new plan. We chose to keep the interiors fresh, calm, and clean so our clients could adapt their future interior design choices easily without the need to renovate the space again.”
Clients, Tom and Jennifer Allen say:
“I couldn’t have envisioned having a space like this. It has completely changed the way we live as a family for the better. We are more connected, yet also have our own spaces to work, eat, play, learn and relax.”
“The extension has had an impact on the entire house. When our son looks out of his window on the first floor, he sees a beautiful planted roof that merges with the garden.”
5 123 foton på kök
5