3 037 foton på kök
Sortera efter:
Budget
Sortera efter:Populärt i dag
121 - 140 av 3 037 foton
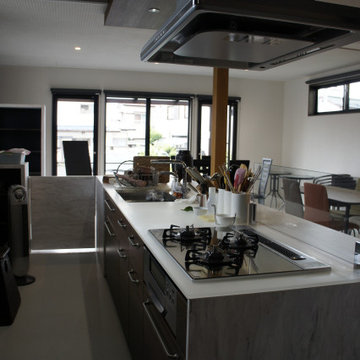
Idéer för linjära vitt kök och matrum, med en enkel diskho, släta luckor, skåp i mörkt trä, bänkskiva i koppar, rostfria vitvaror, en köksö och grått golv

The open concept Great Room includes the Kitchen, Breakfast, Dining, and Living spaces. The dining room is visually and physically separated by built-in shelves and a coffered ceiling. Windows and french doors open from this space into the adjacent Sunroom. The wood cabinets and trim detail present throughout the rest of the home are highlighted here, brightened by the many windows, with views to the lush back yard. The large island features a pull-out marble prep table for baking, and the counter is home to the grocery pass-through to the Mudroom / Butler's Pantry.
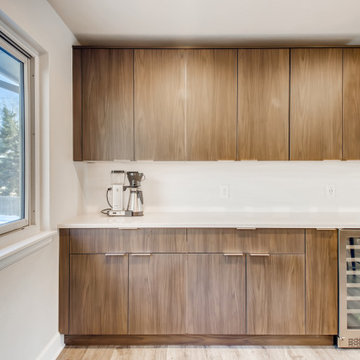
Beautiful brown frameless cabinets with stainless steel discrete handles. Smooth white quartz countertops and an island with seating. The appliances are all stainless steel and the flooring is a dark brown vinyl. The walls are egg shell white with large flat white trim. The backsplash in the serving area is a ceramic, origami white laid in brick style.
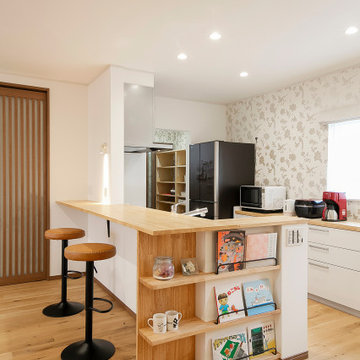
造作のキッチンカウンターには、お施主様こだわりのマガジンラックがあります。見せる収納と隠す収納を上手に取り入れています。
Exempel på ett minimalistiskt vit linjärt vitt kök med öppen planlösning, med en enkel diskho, vita skåp, vitt stänkskydd och ljust trägolv
Exempel på ett minimalistiskt vit linjärt vitt kök med öppen planlösning, med en enkel diskho, vita skåp, vitt stänkskydd och ljust trägolv
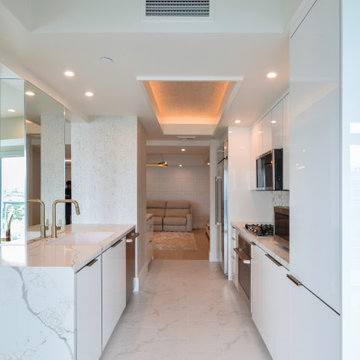
Foto på ett mellanstort funkis vit parallellkök, med en undermonterad diskho, släta luckor, vita skåp, bänkskiva i kvarts, vitt stänkskydd, stänkskydd i marmor, rostfria vitvaror, klinkergolv i porslin och vitt golv
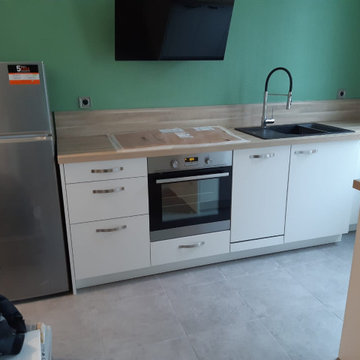
Un vert menthe pour une touche de fraîcheur ?
C’est le choix audacieux du propriétaire de cette nouvelle cuisine.
Le résultat est ravissant !
Une couleur à la fois douce et reposante qui se marie parfaitement avec le blanc porcelaine mat des placards.
Le plan de travail en bois apporte de la chaleur et vient renforcer l’atmosphère « Nature » présente dans la pièce.
Une cuisine ouverte travaillée tout en longueur pour y intégrer de nombreux placards ainsi que l’électroménager.
Pour faire le lien entre les deux espaces cuisine & salon, un meuble TV assorti à la cuisine a été créé.
Si vous aussi vous souhaitez rénover votre cuisine, contactez-moi dès maintenant !
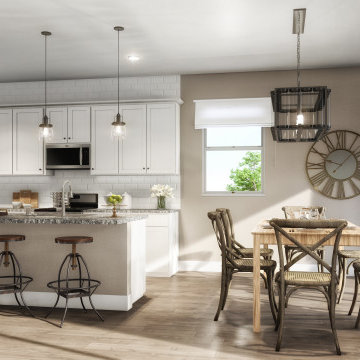
Interior Design Redering: open concept kitchen living room
Idéer för mellanstora funkis grått kök, med en dubbel diskho, luckor med profilerade fronter, vita skåp, marmorbänkskiva, vitt stänkskydd, stänkskydd i keramik, rostfria vitvaror, ljust trägolv, en köksö och brunt golv
Idéer för mellanstora funkis grått kök, med en dubbel diskho, luckor med profilerade fronter, vita skåp, marmorbänkskiva, vitt stänkskydd, stänkskydd i keramik, rostfria vitvaror, ljust trägolv, en köksö och brunt golv
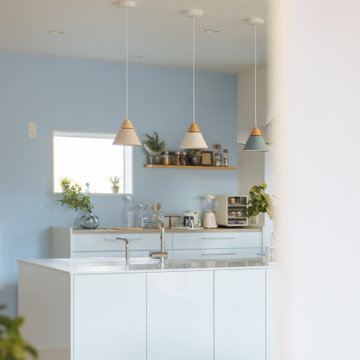
Inspiration för ett mellanstort skandinaviskt vit linjärt vitt kök med öppen planlösning, med släta luckor, vita skåp, vitt stänkskydd, ljust trägolv och beiget golv

竹景の舎|Studio tanpopo-gumi
Asiatisk inredning av ett stort brun brunt kök, med en undermonterad diskho, släta luckor, svarta skåp, bänkskiva i koppar, svart stänkskydd, svarta vitvaror, mellanmörkt trägolv, en köksö och vitt golv
Asiatisk inredning av ett stort brun brunt kök, med en undermonterad diskho, släta luckor, svarta skåp, bänkskiva i koppar, svart stänkskydd, svarta vitvaror, mellanmörkt trägolv, en köksö och vitt golv
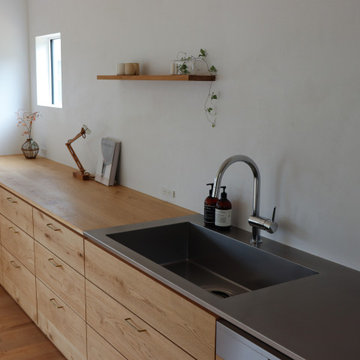
全長5Mのオーダーキッチン&カップボード。
壁には白のモールテックスを施工。
Idéer för att renovera ett mellanstort funkis linjärt kök med öppen planlösning, med en integrerad diskho, bänkskiva i rostfritt stål och ljust trägolv
Idéer för att renovera ett mellanstort funkis linjärt kök med öppen planlösning, med en integrerad diskho, bänkskiva i rostfritt stål och ljust trägolv
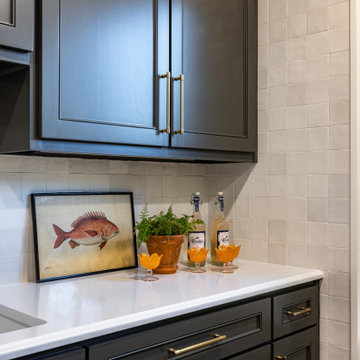
Designing with a pop of color was the main goal for this space. This second kitchen is adjacent to the main kitchen so it was important that the design stayed cohesive but also felt like it's own space. The walls are tiled in a 4x4 white porcelain tile. An office area is integrated into the space to give the client the option of a smaller office space near the kitchen. Colorful floral wallpaper covers the ceiling and creates a playful scene. An orange office chair pairs perfectly with the wallpapered ceiling. Dark colored cabinetry sits against white tile and white quartz countertops.
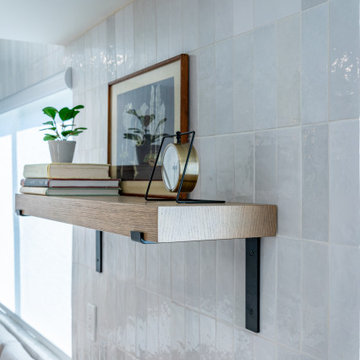
Unique kitchen for a fun family who loves to bake and create special memories.
When we stated this fun kitchen it was clear that we needed to customize the functionality as well as practicality to accommodate family's lifestyle who loved to cook and bake together on daily basis.
This unique space was crafted with customize island that hosts a full butcher block for those special batters which will be baked in Double Ovens for delicious and worm gatherings. The island will host all the baking condiments and spacious pantries will host all the baking sheets to provide convenience of use.
Added bonus was the electrical outlet build in to the Island for extra plug in for hand mixer and or electronic appliances.
The cozy and spacious breakfast nook provides the perfect gather for the family to enjoy their creations together in a convenience of their kitchen.
The minimalistic wall paper gives enough attention to the nook and creates balance between the different textures used through the kitchen.
Family that cooks together stays together
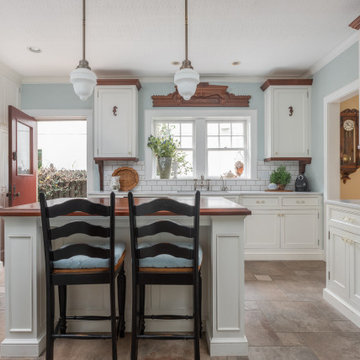
Mahogany crown, island top, and light rail tie in with the Eastlake Victorian molding that was taken a part from a bedroom set. Hand carved seahorses and shells adorn the upper cabinets.
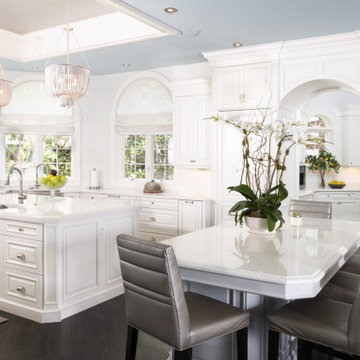
Idéer för att renovera ett stort vintage vit vitt kök med öppen planlösning, med en rustik diskho, luckor med upphöjd panel, vita skåp, bänkskiva i kvarts, vitt stänkskydd, stänkskydd i mosaik, integrerade vitvaror, mörkt trägolv, flera köksöar och brunt golv
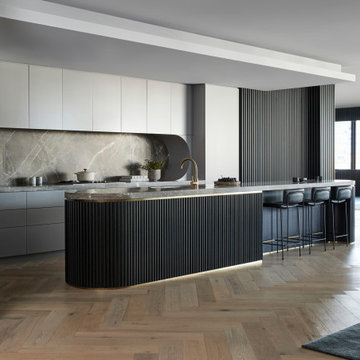
Modern Kitchen design for a residential apartment building in Melbourne City.
Exempel på ett modernt svart svart kök, med en dubbel diskho, marmorbänkskiva, grått stänkskydd, stänkskydd i marmor, svarta vitvaror, mellanmörkt trägolv, en köksö och brunt golv
Exempel på ett modernt svart svart kök, med en dubbel diskho, marmorbänkskiva, grått stänkskydd, stänkskydd i marmor, svarta vitvaror, mellanmörkt trägolv, en köksö och brunt golv
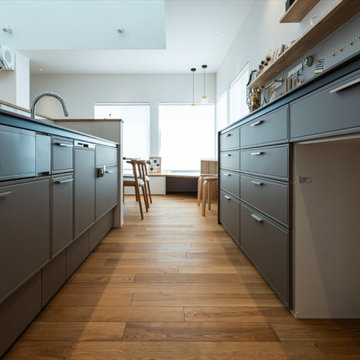
キッチンはLIXILのノクトⅠ型、扉色はカフェブラウンを採用しています。ミンタグーズネックのオールインワン浄水栓と食洗機付きで洗い物も楽々♪キッチン前面にはニッチを設け、写真や小物を飾れるスペースを設けました。キッチンハッチは、幅2700mmで広々。たくさん食器を収納できます。キッチンハッチの上部には、飾り棚を設け、壁の一部はマグネットボードになっています。
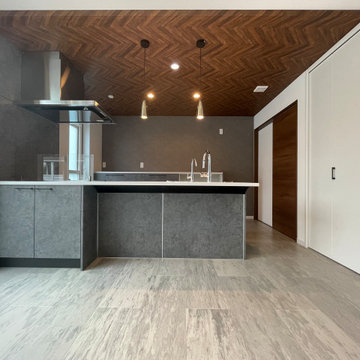
Inredning av ett mellanstort vit vitt kök, med en undermonterad diskho, luckor med profilerade fronter, grå skåp, bänkskiva i koppar, rostfria vitvaror, plywoodgolv och grått golv
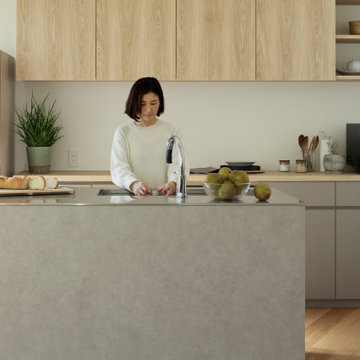
ステンレスの天板に石目調の下台、吊戸棚の木目、背面カウンターの扉の色、キッチン設備に至るまで、すべて奥様テイストにカスタマイズしたキッチンです。
Inspiration för ett mellanstort funkis grå grått kök, med bänkskiva i rostfritt stål, grått stänkskydd, mellanmörkt trägolv, en köksö och beiget golv
Inspiration för ett mellanstort funkis grå grått kök, med bänkskiva i rostfritt stål, grått stänkskydd, mellanmörkt trägolv, en köksö och beiget golv
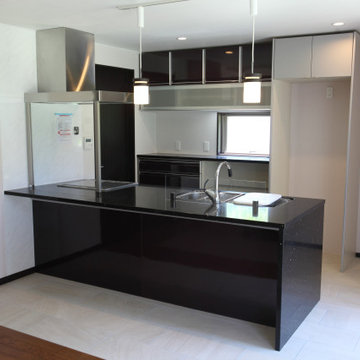
キッチンスペースで何といっても目を引くのは、タカラ製のクォーツサイト天然石製のオープンキッチンだ!当時は同社カタログの表紙を飾っていた看板商品です。
スタイリッシュで高級感が漂う!対面式カウンターにイスを並べることができます。
床は、スレート調の柄の磁器タイル。耐久性があり水や汚れにも強く拭き掃除もラクです。
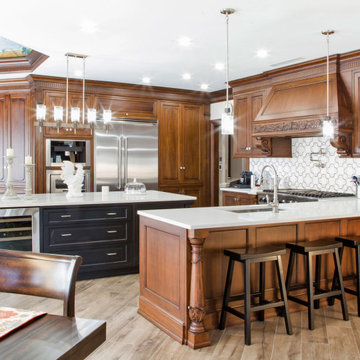
Custom hand carved classic black and brown kitchen.
Visit our showroom !
100 Route 46 E. Lodi NJ 07644
Bild på ett stort vintage vit vitt kök, med en nedsänkt diskho, skåp i shakerstil, skåp i mellenmörkt trä, bänkskiva i kvarts, vitt stänkskydd, rostfria vitvaror, ljust trägolv, en köksö och brunt golv
Bild på ett stort vintage vit vitt kök, med en nedsänkt diskho, skåp i shakerstil, skåp i mellenmörkt trä, bänkskiva i kvarts, vitt stänkskydd, rostfria vitvaror, ljust trägolv, en köksö och brunt golv
3 037 foton på kök
7