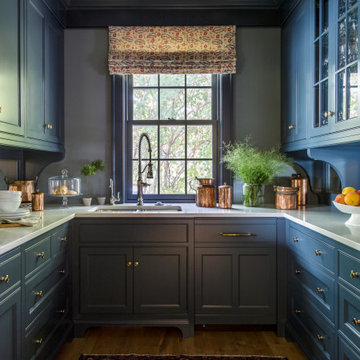3 635 foton på kök
Sortera efter:
Budget
Sortera efter:Populärt i dag
41 - 60 av 3 635 foton

we created a practical, L-shaped kitchen layout with an island bench integrated into the “golden triangle” that reduces steps between sink, stovetop and refrigerator for efficient use of space and ergonomics.
Instead of a splashback, windows are slotted in between the kitchen benchtop and overhead cupboards to allow natural light to enter the generous kitchen space. Overhead cupboards have been stretched to ceiling height to maximise storage space.
Timber screening was installed on the kitchen ceiling and wrapped down to form a bookshelf in the living area, then linked to the timber flooring. This creates a continuous flow and draws attention from the living area to establish an ambience of natural warmth, creating a minimalist and elegant kitchen.
The island benchtop is covered with extra large format porcelain tiles in a 'Calacatta' profile which are have the look of marble but are scratch and stain resistant. The 'crisp white' finish applied on the overhead cupboards blends well into the 'natural oak' look over the lower cupboards to balance the neutral timber floor colour.

Idéer för grått l-kök, med en rustik diskho, luckor med infälld panel, beige skåp, vitt stänkskydd, rostfria vitvaror, mörkt trägolv, en köksö och brunt golv

We had a tight timeline to turn a dark, outdated kitchen into a modern, family-friendly space that could function as the hub of the home. We enlarged the footprint of the kitchen by changing the orientation and adding an island for better circulation. We swapped out old tile flooring for durable luxury vinyl tiles, dark wood panels for fresh drywall, outdated cabinets with modern Semihandmade ones, and added brand new appliances. We made it modern and warm by adding matte tiles from Heath, new light fixtures, and an open shelf of beautiful ceramics in cool neutrals.

All custom cabinetry and millwork fabricated and fitted by CFH.
Mac Davis flooring provided this rustic white oak flooring with their custom Woodbury finish.
We love how it compliments our reclaimed chestnut cabinetry and millwork within the home.

2 tone high gloss cabinetry with quartz counters and a large format glass backsplash. An open end on the counter supported by chrome legs leaves a place to sit and have a meal.

The small 1950’s ranch home was featured on HGTV’s House Hunters Renovation. The episode (Season 14, Episode 9) is called: "Flying into a Renovation". Please check out The Colorado Nest for more details along with Before and After photos.
Photos by Sara Yoder.
FEATURED IN:
Fine Homebuilding
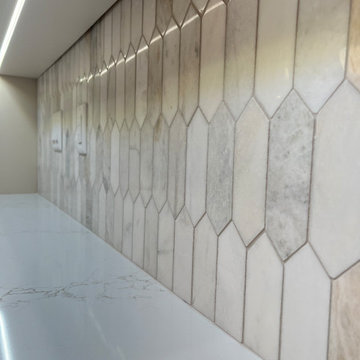
A large walnut island anchors the kitchen. Marbel picket tile on the backsplash, reaching to the ceiling behind the range and open shelving draws the eye up to the ship lap ceiling and rustic wood beams. Brass touches give class and warmth to this stunning kitchen

Foto på ett funkis grå kök, med en undermonterad diskho, släta luckor, bänkskiva i betong, vitt stänkskydd, stänkskydd i keramik, linoleumgolv, en köksö och grönt golv

Such a beautiful mix of old world and great function for this stunning blue kitchen.
Exempel på ett stort maritimt grå grått u-kök, med en rustik diskho, luckor med infälld panel, blå skåp, bänkskiva i kvartsit, grått stänkskydd, stänkskydd i keramik, rostfria vitvaror, mellanmörkt trägolv, en köksö och brunt golv
Exempel på ett stort maritimt grå grått u-kök, med en rustik diskho, luckor med infälld panel, blå skåp, bänkskiva i kvartsit, grått stänkskydd, stänkskydd i keramik, rostfria vitvaror, mellanmörkt trägolv, en köksö och brunt golv

Exempel på ett lantligt flerfärgad flerfärgat kök med öppen planlösning, med en rustik diskho, skåp i shakerstil, vita skåp, marmorbänkskiva, flerfärgad stänkskydd, stänkskydd i marmor, rostfria vitvaror, mellanmörkt trägolv, en köksö och brunt golv

Inspiration för ett mellanstort maritimt brun brunt kök, med skåp i shakerstil, vita skåp, träbänkskiva, rostfria vitvaror, mellanmörkt trägolv, en köksö och brunt golv
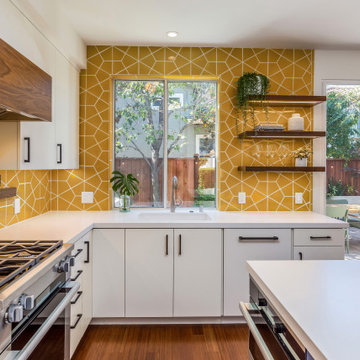
Inredning av ett retro mellanstort vit vitt kök, med en undermonterad diskho, släta luckor, vita skåp, bänkskiva i kvarts, gult stänkskydd, stänkskydd i keramik, rostfria vitvaror, mellanmörkt trägolv, en köksö och brunt golv

Exempel på ett mycket stort amerikanskt grå grått kök, med en enkel diskho, luckor med upphöjd panel, skåp i mellenmörkt trä, bänkskiva i täljsten, grått stänkskydd, stänkskydd i porslinskakel, rostfria vitvaror, mellanmörkt trägolv, en köksö och brunt golv

Beautiful warm wood and white kitchen with large size island that seats 5. Off to the right through the hallway is a pantry and butlers serving area that runs adjacent to the dining room. It is about mixing materials in today's kitchens. So, a combination of cabinetry stain and paint finishes adds interest to a kitchen.
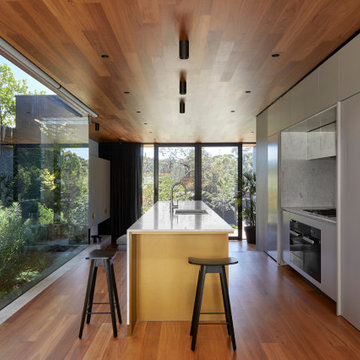
A long galley-styled Kitchen is sandwiched between Blackbutt-lined ceiling & floor plates. The linear orientation of these timber boards draws one's eye to the rear garden beyond.
Photo by Dave Kulesza.
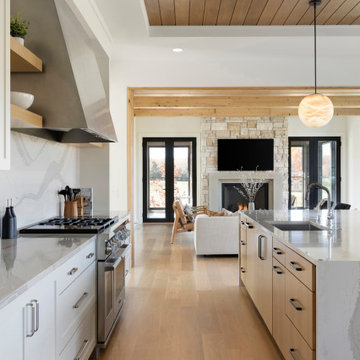
The gourmet kitchen appliances harmonize with the elevated interior finishes to provide the perfect blend of modern technology, innovation and beauty. The open concept main level aids in the feeling of coziness while creating a spacious, yet, comfortable area for entertainment and day-to-day life.

Inredning av ett klassiskt vit linjärt vitt kök, med en rustik diskho, skåp i shakerstil, skåp i ljust trä, stänkskydd i trä, vita vitvaror, ljust trägolv och brunt golv
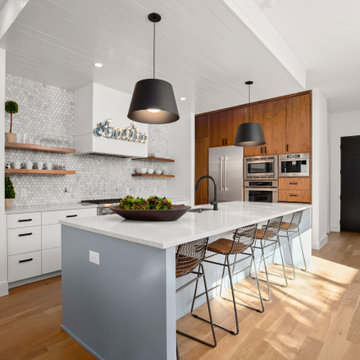
Modern Kitchen with paint and wood finish flat panel cabinetry. Black hardware and plumbing. Wall décor with local artists art.
Modern inredning av ett mellanstort vit vitt kök, med en enkel diskho, släta luckor, bänkskiva i kvarts, grått stänkskydd, rostfria vitvaror, ljust trägolv, en köksö, vita skåp och stänkskydd i mosaik
Modern inredning av ett mellanstort vit vitt kök, med en enkel diskho, släta luckor, bänkskiva i kvarts, grått stänkskydd, rostfria vitvaror, ljust trägolv, en köksö, vita skåp och stänkskydd i mosaik

The Kitchen exemplifies the idea of creating a medley of Eastern and Western influences brought together by contemporary design. A subdued color palette, rich in texture variety, give this kitchen its character. The range hood clad in black Venetian Plaster, takes its inspiration from ideas expounded by the traditional Japanese aesthetic principals of wabi sabi, which values transience and imperfection.
3 635 foton på kök
3
