3 635 foton på kök
Sortera efter:
Budget
Sortera efter:Populärt i dag
101 - 120 av 3 635 foton
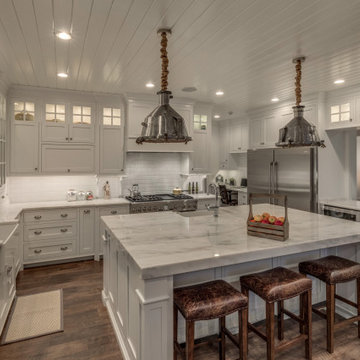
Inspiration för ett vintage vit vitt u-kök, med en rustik diskho, skåp i shakerstil, vita skåp, vitt stänkskydd, stänkskydd i tunnelbanekakel, rostfria vitvaror, mörkt trägolv, en köksö och brunt golv

Foto på ett mycket stort lantligt vit skafferi, med grå skåp, bänkskiva i kvartsit, grått stänkskydd, stänkskydd i kalk, rostfria vitvaror, mörkt trägolv och flera köksöar
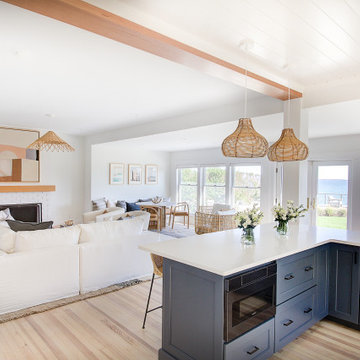
Completely remodeled beach house with an open floor plan, beautiful light wood floors and an amazing view of the water. After walking through the entry with the open living room on the right you enter the expanse with the sitting room at the left and the family room to the right. The original double sided fireplace is updated by removing the interior walls and adding a white on white shiplap and brick combination separated by a custom wood mantle the wraps completely around. Continue through the family room to the kitchen with a large island and an amazing dining area. The blue island and the wood ceiling beam add warmth to this white on white coastal design. The shiplap hood with the custom wood band tie the shiplap ceiling and the wood ceiling beam together to complete the design.
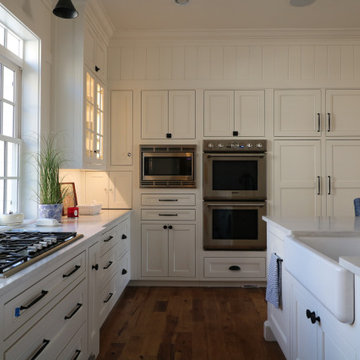
Inspiration för lantliga vitt l-kök, med en rustik diskho, luckor med profilerade fronter, vita skåp, rostfria vitvaror, mörkt trägolv, en köksö och brunt golv

Inspiration för lantliga vitt u-kök, med en rustik diskho, skåp i shakerstil, vita skåp, rostfria vitvaror, mörkt trägolv, en köksö och brunt golv
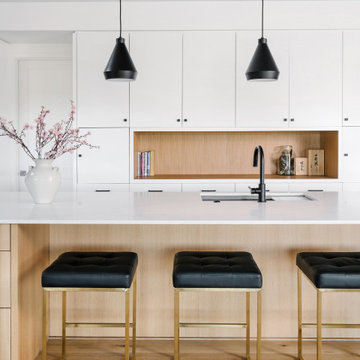
Clean minimal detailing, demure color choices, a variety of textures and pops of black are a blend of American and Japanese influences.
Idéer för stora funkis linjära vitt kök och matrum, med en undermonterad diskho, släta luckor, vita skåp, bänkskiva i kvarts, vitt stänkskydd, stänkskydd i keramik, rostfria vitvaror, ljust trägolv, en köksö och beiget golv
Idéer för stora funkis linjära vitt kök och matrum, med en undermonterad diskho, släta luckor, vita skåp, bänkskiva i kvarts, vitt stänkskydd, stänkskydd i keramik, rostfria vitvaror, ljust trägolv, en köksö och beiget golv

キッチンの背面には冷蔵庫や日本酒冷蔵庫が入る家具、キッチンの奥は調理家電、食器、食材、掃除道具等を収納できるパントリーになっています。
パントリー、冷蔵庫の上部はロフトスペース。
Photo by Masao Nishikawa
Inspiration för mellanstora moderna linjära kök med öppen planlösning, med ljust trägolv, brunt golv, en integrerad diskho, luckor med profilerade fronter, skåp i rostfritt stål, bänkskiva i rostfritt stål, vitt stänkskydd och rostfria vitvaror
Inspiration för mellanstora moderna linjära kök med öppen planlösning, med ljust trägolv, brunt golv, en integrerad diskho, luckor med profilerade fronter, skåp i rostfritt stål, bänkskiva i rostfritt stål, vitt stänkskydd och rostfria vitvaror
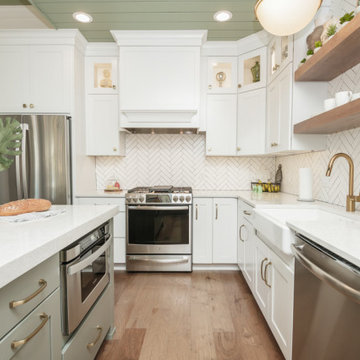
Klassisk inredning av ett stort vit vitt kök, med en rustik diskho, skåp i shakerstil, vita skåp, bänkskiva i kvarts, vitt stänkskydd, stänkskydd i tunnelbanekakel, rostfria vitvaror, mellanmörkt trägolv, en köksö och brunt golv

Foto på ett vintage svart u-kök, med en rustik diskho, luckor med infälld panel, vita skåp, vitt stänkskydd, rostfria vitvaror, mörkt trägolv, en köksö och brunt golv

Inspiration för ett vintage grå grått l-kök, med en rustik diskho, luckor med profilerade fronter, vita skåp, rostfria vitvaror, mellanmörkt trägolv, en köksö och brunt golv
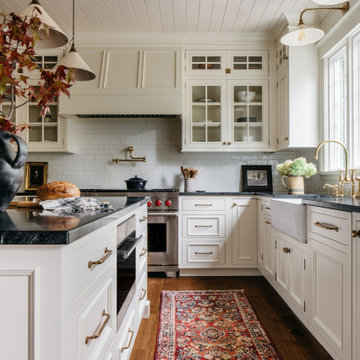
Inredning av ett kök, med en rustik diskho, luckor med glaspanel, vita skåp, vitt stänkskydd och en köksö
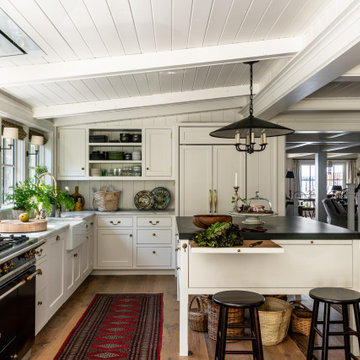
Exempel på ett klassiskt grå grått l-kök, med en rustik diskho, skåp i shakerstil, vita skåp, vitt stänkskydd, integrerade vitvaror, mellanmörkt trägolv, en köksö och brunt golv
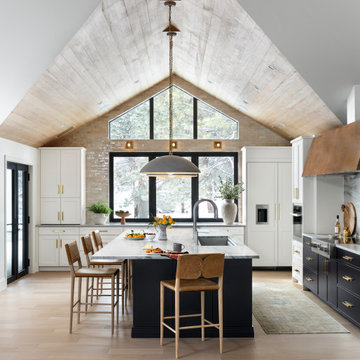
Idéer för vintage kök, med integrerade vitvaror, ljust trägolv och en köksö

I love working with clients that have ideas that I have been waiting to bring to life. All of the owner requests were things I had been wanting to try in an Oasis model. The table and seating area in the circle window bump out that normally had a bar spanning the window; the round tub with the rounded tiled wall instead of a typical angled corner shower; an extended loft making a big semi circle window possible that follows the already curved roof. These were all ideas that I just loved and was happy to figure out. I love how different each unit can turn out to fit someones personality.
The Oasis model is known for its giant round window and shower bump-out as well as 3 roof sections (one of which is curved). The Oasis is built on an 8x24' trailer. We build these tiny homes on the Big Island of Hawaii and ship them throughout the Hawaiian Islands.

Modern farmhouse kitchen featuring hickory cabinets, cream cabinets, two kitchen islands, custom plaster range hood, black faucet, white and gold pendant lighting, hardwood flooring, and shiplap ceiling.

Single-storey extension to the side of the house creates a large kitchen and dining space.
Exempel på ett mellanstort modernt vit vitt kök, med släta luckor, skåp i ljust trä, träbänkskiva, flerfärgad stänkskydd, stänkskydd i keramik, ljust trägolv, en köksö, brunt golv och svarta vitvaror
Exempel på ett mellanstort modernt vit vitt kök, med släta luckor, skåp i ljust trä, träbänkskiva, flerfärgad stänkskydd, stänkskydd i keramik, ljust trägolv, en köksö, brunt golv och svarta vitvaror
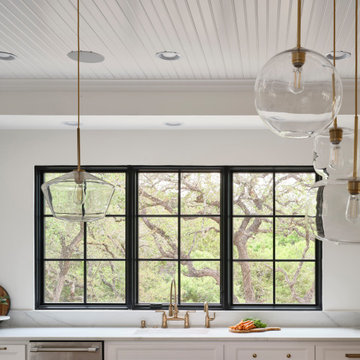
The Ranch Pass Project consisted of architectural design services for a new home of around 3,400 square feet. The design of the new house includes four bedrooms, one office, a living room, dining room, kitchen, scullery, laundry/mud room, upstairs children’s playroom and a three-car garage, including the design of built-in cabinets throughout. The design style is traditional with Northeast turn-of-the-century architectural elements and a white brick exterior. Design challenges encountered with this project included working with a flood plain encroachment in the property as well as situating the house appropriately in relation to the street and everyday use of the site. The design solution was to site the home to the east of the property, to allow easy vehicle access, views of the site and minimal tree disturbance while accommodating the flood plain accordingly.
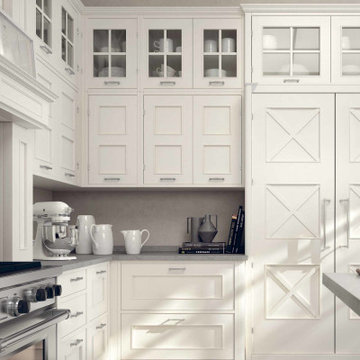
Open concept kitchen - mid-sized french country l-shaped ceramic tile, gray floor and shiplap ceiling open concept kitchen idea in Austin with shaker cabinets, white cabinets, marble countertops, white backsplash, an island, a farmhouse sink, stone tile backsplash, stainless steel appliances and white countertops.
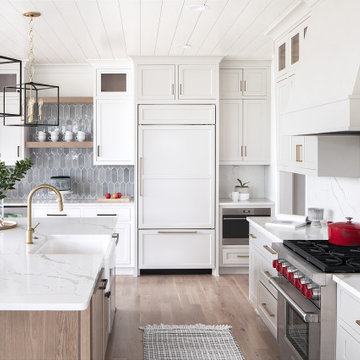
Idéer för ett klassiskt vit l-kök, med en rustik diskho, skåp i shakerstil, grå skåp, rostfria vitvaror, ljust trägolv, en köksö och beiget golv

Photography by Brice Ferre.
Open concept kitchen space with beams and beadboard walls. A light, bright and airy kitchen with great function and style.
3 635 foton på kök
6