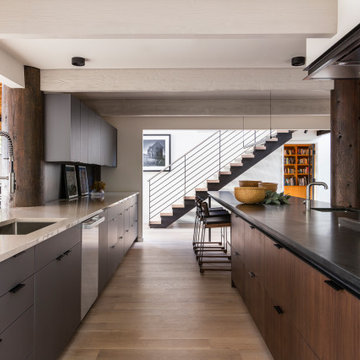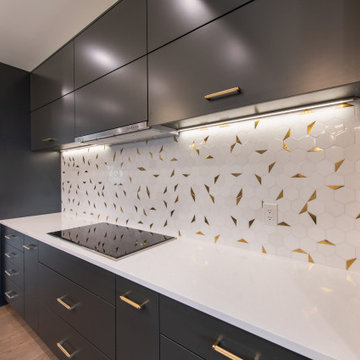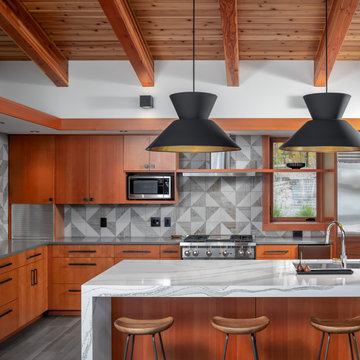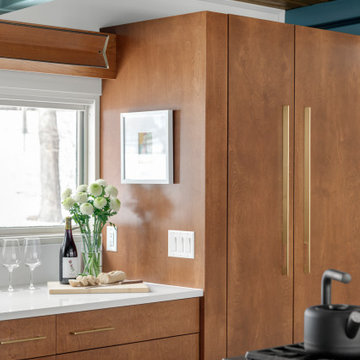14 887 foton på kök
Sortera efter:
Budget
Sortera efter:Populärt i dag
21 - 40 av 14 887 foton

Idéer för 50 tals vitt l-kök, med släta luckor, skåp i mellenmörkt trä, blått stänkskydd, en köksö och grått golv

Kitchen design and full gut remodel in post and beam kitchen. New layout to improve functionality and flow, with center kitchen island, tall pantry storage cabinet, soft gray-beige shaker-style cabinets (Benjamin Moore Revere Pewter), quartz countertop, stacked subway tile backsplash, metal mesh cabinet fronts, Thermador range and hood vent, paneled refrigerator, Shaw's fireclay apron-front sink, matte black fixtures and hardware, cable lighting, and hardwood flooring.

After a not-so-great experience with a previous contractor, this homeowner came to Kraft Custom Construction in search of a better outcome. Not only was she wanting a more functional kitchen to enjoy cooking in, she also sought out a team with a clear process and great communication.
Two elements of the original floorplan shaped the design of the new kitchen: a protruding pantry that blocked the flow from the front door into the main living space, and two large columns in the middle of the living room.
Using a refined French-Country design aesthetic, we completed structural modifications to reframe the pantry, and integrated a new custom buffet cabinet to tie in the old columns with new wood ceiling beams. Other design solutions include more usable countertop space, a recessed spice cabinet, numerous drawer organizers, and updated appliances and finishes all around.
This bright new kitchen is both comfortable yet elegant, and the perfect place to cook for the family or entertain a group of guests.

Interior view of Kitchen and Dining. Photo credit: John Granen
Idéer för att renovera ett funkis vit vitt kök, med en undermonterad diskho, släta luckor, bänkskiva i kvarts, rostfria vitvaror, ljust trägolv, en köksö och grå skåp
Idéer för att renovera ett funkis vit vitt kök, med en undermonterad diskho, släta luckor, bänkskiva i kvarts, rostfria vitvaror, ljust trägolv, en köksö och grå skåp

The beautiful glass pendants hang perfectly central over the Island in Mage Tout Green
Foto på ett lantligt vit u-kök, med en rustik diskho, skåp i shakerstil, gröna skåp, integrerade vitvaror, en köksö och grått golv
Foto på ett lantligt vit u-kök, med en rustik diskho, skåp i shakerstil, gröna skåp, integrerade vitvaror, en köksö och grått golv

Featured in House and Home magazine, this Italian Farmhouse inspired kitchen strikes an authentic chord. Ample counter space was included so the family could make homemade pizza and pasta and a small pantry prep area was included in the design to house a salami slicer. This space is subtle, earthy and inviting, making it a perfect spot for large family gatherings.

Idéer för ett stort lantligt flerfärgad kök, med en rustik diskho, skåp i shakerstil, vita skåp, vitt stänkskydd, stänkskydd i tunnelbanekakel, integrerade vitvaror, ljust trägolv, en köksö och granitbänkskiva

This Australian-inspired new construction was a successful collaboration between homeowner, architect, designer and builder. The home features a Henrybuilt kitchen, butler's pantry, private home office, guest suite, master suite, entry foyer with concealed entrances to the powder bathroom and coat closet, hidden play loft, and full front and back landscaping with swimming pool and pool house/ADU.

Idéer för att renovera ett stort funkis vit vitt kök, med en rustik diskho, skåp i shakerstil, svarta skåp, bänkskiva i kvarts, vitt stänkskydd, integrerade vitvaror, ljust trägolv och en köksö

Bild på ett stort lantligt svart svart skafferi, med en rustik diskho, släta luckor, vita skåp, bänkskiva i täljsten, stänkskydd i keramik, färgglada vitvaror, ljust trägolv och flera köksöar

Inspiration för stora lantliga beige kök, med en rustik diskho, släta luckor, vita skåp, granitbänkskiva, flerfärgad stänkskydd, stänkskydd i stenkakel, rostfria vitvaror, mellanmörkt trägolv, en köksö och brunt golv

Granite countertops, wood floor, flat front cabinets (SW Iron Ore), marble and brass hexagonal tile backsplash
Idéer för mycket stora funkis linjära vitt kök och matrum, med en undermonterad diskho, släta luckor, grå skåp, granitbänkskiva, vitt stänkskydd, stänkskydd i mosaik, integrerade vitvaror, ljust trägolv, en köksö och grått golv
Idéer för mycket stora funkis linjära vitt kök och matrum, med en undermonterad diskho, släta luckor, grå skåp, granitbänkskiva, vitt stänkskydd, stänkskydd i mosaik, integrerade vitvaror, ljust trägolv, en köksö och grått golv

Idéer för ett avskilt, mellanstort vit parallellkök, med en undermonterad diskho, skåp i shakerstil, gröna skåp, marmorbänkskiva, vitt stänkskydd, stänkskydd i keramik, rostfria vitvaror, mörkt trägolv, en halv köksö och brunt golv

Foto på ett stort rustikt grå kök, med en undermonterad diskho, släta luckor, skåp i mellenmörkt trä, bänkskiva i kvarts, grått stänkskydd, stänkskydd i porslinskakel, rostfria vitvaror, klinkergolv i porslin, en köksö och grått golv

Rénover une ancienne longère, c’est le rêve de nombreux français.
Nous avons réalisé celui de M. & Mme S en intégrant dans ce grand espace une superbe cuisine blanche & bois.
L’électricité et la plomberie ont été modifiées avant l’installation des meubles, au millimètre près, autour des poutres, du pilier et de la chaudière. Les finitions sont impeccables.
La lumière naturelle se reflète dans le travertin au sol qui illumine toute la pièce.
Chaque espace de rangement semble quasiment invisible grâce aux poignées fines et discrètes intégrées sur les meubles bas.
La nouvelle cuisine de M. & Mme S est épurée, lumineuse et fonctionnelle. C’est exactement ce qu’ils recherchaient.
Si vous aussi vous souhaitez aménager votre cuisine de rêve dans une ancienne bâtisse, contactez-moi dès maintenant.

Mid-Century Modern Restoration
Idéer för mellanstora 50 tals vitt kök och matrum, med en undermonterad diskho, släta luckor, bruna skåp, bänkskiva i kvarts, vitt stänkskydd, integrerade vitvaror, terrazzogolv, en köksö och vitt golv
Idéer för mellanstora 50 tals vitt kök och matrum, med en undermonterad diskho, släta luckor, bruna skåp, bänkskiva i kvarts, vitt stänkskydd, integrerade vitvaror, terrazzogolv, en köksö och vitt golv

The new owners of this 1974 Post and Beam home originally contacted us for help furnishing their main floor living spaces. But it wasn’t long before these delightfully open minded clients agreed to a much larger project, including a full kitchen renovation. They were looking to personalize their “forever home,” a place where they looked forward to spending time together entertaining friends and family.
In a bold move, we proposed teal cabinetry that tied in beautifully with their ocean and mountain views and suggested covering the original cedar plank ceilings with white shiplap to allow for improved lighting in the ceilings. We also added a full height panelled wall creating a proper front entrance and closing off part of the kitchen while still keeping the space open for entertaining. Finally, we curated a selection of custom designed wood and upholstered furniture for their open concept living spaces and moody home theatre room beyond.
This project is a Top 5 Finalist for Western Living Magazine's 2021 Home of the Year.

Inspiration för avskilda, mycket stora eklektiska svart l-kök, med en dubbel diskho, släta luckor, beige skåp, bänkskiva i kvarts, beige stänkskydd, rostfria vitvaror, klinkergolv i keramik, en köksö och flerfärgat golv

In diesem alten Pferdestall fanden einst im Erdgeschoss neben den Tieren auch Kutschen ihren Unterstand,
heute ist es ein kreativer Raum für Feinschmecker und immer noch werden Pferdestärken geschätzt, wie man sieht.
Die hohen Räume dieses Altstadthauses mit ihren alten Balken an der Decke beherbergen unter anderem reichlich dezent versteckte Technik.
Schlichte Edelstahlfronten, bayrischer Muschelkalk und das minimalistische Design auf Sicht-Estrich schaffen eine perfekte Loft-Atmosphäre,
in der sich auch Platz findet für schnelle Fahrzeuge des Hausherrn.
Auf die Plätze fertig los!

Inspiration för ett 50 tals vit vitt kök, med en nedsänkt diskho, skåp i mellenmörkt trä, bänkskiva i kvarts, vitt stänkskydd, stänkskydd i tunnelbanekakel, rostfria vitvaror, ljust trägolv, en köksö, släta luckor och brunt golv
14 887 foton på kök
2