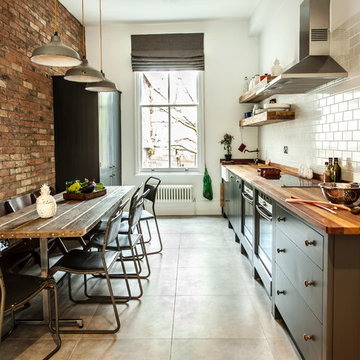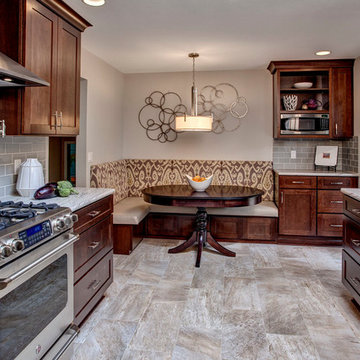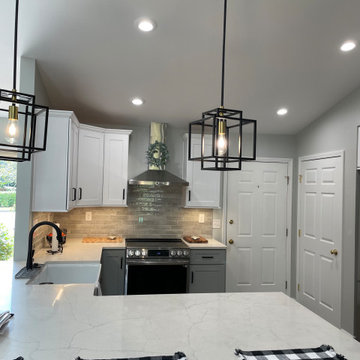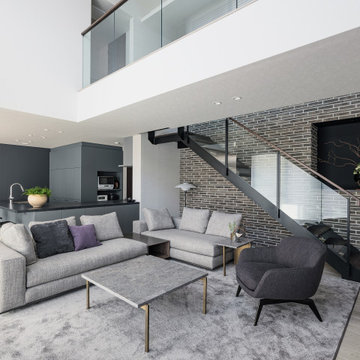136 745 foton på kök
Sortera efter:
Budget
Sortera efter:Populärt i dag
101 - 120 av 136 745 foton
Artikel 1 av 2

Sheila Bridges Design, Inc
Idéer för ett avskilt, litet klassiskt u-kök, med en rustik diskho, skåp i shakerstil, marmorbänkskiva, rostfria vitvaror och turkosa skåp
Idéer för ett avskilt, litet klassiskt u-kök, med en rustik diskho, skåp i shakerstil, marmorbänkskiva, rostfria vitvaror och turkosa skåp

Alexis Hamilton
Inspiration för ett avskilt, mellanstort industriellt linjärt kök, med träbänkskiva, vitt stänkskydd och stänkskydd i tunnelbanekakel
Inspiration för ett avskilt, mellanstort industriellt linjärt kök, med träbänkskiva, vitt stänkskydd och stänkskydd i tunnelbanekakel

Foto på ett avskilt, litet vintage l-kök, med en enkel diskho, luckor med infälld panel, vita skåp, träbänkskiva, grått stänkskydd, stänkskydd i tunnelbanekakel, rostfria vitvaror och marmorgolv

Klassisk inredning av ett avskilt, litet parallellkök, med en undermonterad diskho, släta luckor, vita skåp, vitt stänkskydd, rostfria vitvaror och mörkt trägolv

Photo by Grey Crawford
Inspiration för ett litet maritimt parallellkök, med en enkel diskho, skåp i shakerstil, vita skåp, svart stänkskydd och mörkt trägolv
Inspiration för ett litet maritimt parallellkök, med en enkel diskho, skåp i shakerstil, vita skåp, svart stänkskydd och mörkt trägolv

Large butler's pantry approximately 8 ft wide. This space features a ton of storage from both recessed and glass panel cabinets. The cabinets have a lightwood finish and is accented very well with a blue tile backsplash.

Custom maple kitchen in a 1920 Mediterranean Revival designed to coordinate with original butler's pantry. White painted shaker cabinets with statuary marble counters. Glass and polished nickel knobs. Dish washer drawers with panels. Wood bead board backspalsh, paired with white glass mosaic tiles behind sink. Waterworks bridge faucet and Rohl Shaw's Original apron front sink. Tyler Florence dinnerware. Glass canisters from West Elm. Wood and zinc monogram and porcelain blue floral fish from Anthropologie. Basket fromDean & Deluca, Napa. Navy stripe Madeleine Weinrib rug. Illy Espresso machine by Francis Francis.
Claudia Uribe

Kitchen with eat-in banquette
Inredning av ett klassiskt svart svart kök, med en undermonterad diskho, skåp i shakerstil, gröna skåp, bänkskiva i kvartsit, vitt stänkskydd, stänkskydd i keramik, rostfria vitvaror, brunt golv och mellanmörkt trägolv
Inredning av ett klassiskt svart svart kök, med en undermonterad diskho, skåp i shakerstil, gröna skåp, bänkskiva i kvartsit, vitt stänkskydd, stänkskydd i keramik, rostfria vitvaror, brunt golv och mellanmörkt trägolv

Photos by: John Willbanks
Klassisk inredning av ett mellanstort kök, med rostfria vitvaror, stänkskydd i tunnelbanekakel, skåp i shakerstil, skåp i mörkt trä, grått stänkskydd och en undermonterad diskho
Klassisk inredning av ett mellanstort kök, med rostfria vitvaror, stänkskydd i tunnelbanekakel, skåp i shakerstil, skåp i mörkt trä, grått stänkskydd och en undermonterad diskho

Custom Contemporary Home in a Northwest Modern Style utilizing warm natural materials such as cedar rainscreen siding, douglas fir beams, ceilings and cabinetry to soften the hard edges and clean lines generated with durable materials such as quartz counters, porcelain tile floors, custom steel railings and cast-in-place concrete hardscapes.
Photographs by Miguel Edwards
![The Groby Project [Ongoing]](https://st.hzcdn.com/fimgs/e72130f5060ea39f_5441-w360-h360-b0-p0--.jpg)
This was such an important kitchen for us to get absolutely right. Our client wanted to make the absolute most out the small space that they had.
Therefore, we proposed to gut the room completely and start by moving the plumbing and electrics around to get everything where it wanted to go.
We will then get the room fully plastered and the ceiling over-boarded with 3x new downlights.
The oven housing is a bespoke unit which is designed to sit on top of the worksurface and has a functional drawer below and extra storage above. We have scribed this up to the ceiling to make the kitchen easy to clean and give it the complete fitted appearance.
The gas meter is situated in the corner of the room which is why we opted for a 900 x 900 L-shaped corner unit to make access to this easier and it also pushed the sink base to the far RH side which keeps the sink and hob at a larger distance.
The hob is a domino gas hob which we will connect directly from the gas meter.
With the carcasses being "Natural Hamilton Oak" we have introduced some floating shelves in the same colour which also tie in with the LVT floor. These work far better than wall units as they open to room out and allows the window to offer more natural daylight.
Finally, to save our client money, we put a freestanding fridge/freezer in the alcove rather than an integrated. There is no right or wrong answer here but generally a freestanding appliance will be less expensive.

Foto på ett mellanstort lantligt beige kök, med en rustik diskho, skåp i shakerstil, beige skåp, bänkskiva i kvartsit, blått stänkskydd, stänkskydd i keramik, färgglada vitvaror, kalkstensgolv och beiget golv

Inset cabinetry and handmade back-splash tile, and quartersawn white oak flooring, make this kitchen special.
Bild på ett avskilt, mellanstort vintage u-kök, med skåp i shakerstil, vita skåp, beige stänkskydd, rostfria vitvaror, en undermonterad diskho, granitbänkskiva, stänkskydd i stenkakel och mellanmörkt trägolv
Bild på ett avskilt, mellanstort vintage u-kök, med skåp i shakerstil, vita skåp, beige stänkskydd, rostfria vitvaror, en undermonterad diskho, granitbänkskiva, stänkskydd i stenkakel och mellanmörkt trägolv

Bay Area Custom Cabinetry: wine bar sideboard in family room connects to galley kitchen. This custom cabinetry built-in has two wind refrigerators installed side-by-side, one having a hinged door on the right side and the other on the left. The countertop is made of seafoam green granite and the backsplash is natural slate. These custom cabinets were made in our own award-winning artisanal cabinet studio.
This Bay Area Custom home is featured in this video: http://www.billfryconstruction.com/videos/custom-cabinets/index.html

Walnut kitchen cabinets and millwork, glossy green tiles, and leathered granite countertops define this midcentury modern kitchen.
Inspiration för ett mellanstort 50 tals svart svart kök, med en nedsänkt diskho, släta luckor, skåp i mellenmörkt trä, granitbänkskiva, grönt stänkskydd, stänkskydd i porslinskakel, rostfria vitvaror och ljust trägolv
Inspiration för ett mellanstort 50 tals svart svart kök, med en nedsänkt diskho, släta luckor, skåp i mellenmörkt trä, granitbänkskiva, grönt stänkskydd, stänkskydd i porslinskakel, rostfria vitvaror och ljust trägolv

In this beautifully crafted home, the living spaces blend contemporary aesthetics with comfort, creating an environment of relaxed luxury. As you step into the living room, the eye is immediately drawn to the panoramic view framed by the floor-to-ceiling glass doors, which seamlessly integrate the outdoors with the indoors. The serene backdrop of the ocean sets a tranquil scene, while the modern fireplace encased in elegant marble provides a sophisticated focal point.
The kitchen is a chef's delight with its state-of-the-art appliances and an expansive island that doubles as a breakfast bar and a prepping station. White cabinetry with subtle detailing is juxtaposed against the marble backsplash, lending the space both brightness and depth. Recessed lighting ensures that the area is well-lit, enhancing the reflective surfaces and creating an inviting ambiance for both cooking and social gatherings.
Transitioning to the bathroom, the space is a testament to modern luxury. The freestanding tub acts as a centerpiece, inviting relaxation amidst a spa-like atmosphere. The walk-in shower, enclosed by clear glass, is accentuated with a marble surround that matches the vanity top. Well-appointed fixtures and recessed shelving add both functionality and a sleek aesthetic to the bathroom. Each design element has been meticulously selected to provide a sanctuary of sophistication and comfort.
This home represents a marriage of elegance and pragmatism, ensuring that each room is not just a sight to behold but also a space to live and create memories in.

Inredning av ett klassiskt mellanstort vit vitt u-kök, med en rustik diskho, skåp i shakerstil, vita skåp, bänkskiva i kvarts, grått stänkskydd, stänkskydd i tunnelbanekakel och rostfria vitvaror

Modern inredning av ett svart svart kök, med en undermonterad diskho, grå skåp och beiget golv

Download our free ebook, Creating the Ideal Kitchen. DOWNLOAD NOW
This unit, located in a 4-flat owned by TKS Owners Jeff and Susan Klimala, was remodeled as their personal pied-à-terre, and doubles as an Airbnb property when they are not using it. Jeff and Susan were drawn to the location of the building, a vibrant Chicago neighborhood, 4 blocks from Wrigley Field, as well as to the vintage charm of the 1890’s building. The entire 2 bed, 2 bath unit was renovated and furnished, including the kitchen, with a specific Parisian vibe in mind.
Although the location and vintage charm were all there, the building was not in ideal shape -- the mechanicals -- from HVAC, to electrical, plumbing, to needed structural updates, peeling plaster, out of level floors, the list was long. Susan and Jeff drew on their expertise to update the issues behind the walls while also preserving much of the original charm that attracted them to the building in the first place -- heart pine floors, vintage mouldings, pocket doors and transoms.
Because this unit was going to be primarily used as an Airbnb, the Klimalas wanted to make it beautiful, maintain the character of the building, while also specifying materials that would last and wouldn’t break the budget. Susan enjoyed the hunt of specifying these items and still coming up with a cohesive creative space that feels a bit French in flavor.
Parisian style décor is all about casual elegance and an eclectic mix of old and new. Susan had fun sourcing some more personal pieces of artwork for the space, creating a dramatic black, white and moody green color scheme for the kitchen and highlighting the living room with pieces to showcase the vintage fireplace and pocket doors.
Photographer: @MargaretRajic
Photo stylist: @Brandidevers
Do you have a new home that has great bones but just doesn’t feel comfortable and you can’t quite figure out why? Contact us here to see how we can help!

Inspiration för ett mellanstort skandinaviskt grå grått kök, med släta luckor, grå skåp, bänkskiva i kvartsit, grått stänkskydd, integrerade vitvaror, klinkergolv i porslin och grått golv
136 745 foton på kök
6