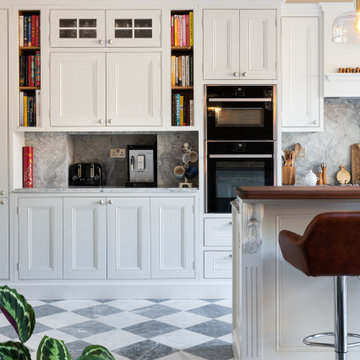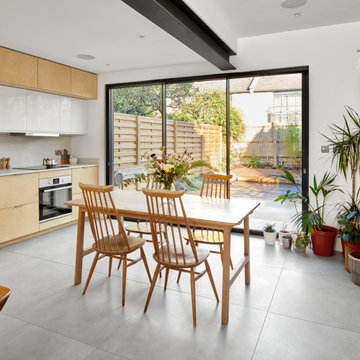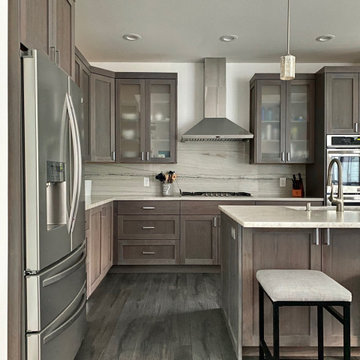4 787 foton på kök
Sortera efter:
Budget
Sortera efter:Populärt i dag
1 - 20 av 4 787 foton
Artikel 1 av 3

Exempel på ett stort vit vitt kök och matrum, med skåp i shakerstil, vita skåp, marmorbänkskiva, vitt stänkskydd, en köksö, rostfria vitvaror, ljust trägolv och brunt golv

Retro inredning av ett vit linjärt vitt kök och matrum, med en undermonterad diskho, släta luckor, skåp i mellenmörkt trä, bänkskiva i kvarts, flerfärgad stänkskydd, integrerade vitvaror, skiffergolv, en köksö och svart golv

Bild på ett mellanstort maritimt vit linjärt vitt skafferi, med en nedsänkt diskho, luckor med infälld panel, vita skåp, granitbänkskiva, vitt stänkskydd, rostfria vitvaror, ljust trägolv och beiget golv

Inspiration för ett stort vintage vit vitt kök, med en undermonterad diskho, luckor med infälld panel, vita skåp, marmorbänkskiva, vitt stänkskydd, svarta vitvaror, mörkt trägolv, en köksö och brunt golv

Inspiration för stora moderna svart kök, med en undermonterad diskho, släta luckor, grå skåp, granitbänkskiva, svart stänkskydd, rostfria vitvaror, ljust trägolv, en köksö och beiget golv

Idéer för stora vintage svart kök, med en undermonterad diskho, skåp i shakerstil, vita skåp, granitbänkskiva, svart stänkskydd, integrerade vitvaror, vinylgolv, en köksö och brunt golv

Klassisk inredning av ett stort grå grått kök, med en rustik diskho, skåp i shakerstil, grå skåp, bänkskiva i kvartsit, grått stänkskydd, svarta vitvaror, vinylgolv, en köksö och brunt golv

A stunning example of an ornate Handmade Bespoke kitchen, with Quartz worktops, white hand painted cabinets
Klassisk inredning av ett mellanstort grå linjärt grått kök och matrum, med skåp i shakerstil, vita skåp, bänkskiva i kvartsit, grått stänkskydd, rostfria vitvaror och en köksö
Klassisk inredning av ett mellanstort grå linjärt grått kök och matrum, med skåp i shakerstil, vita skåp, bänkskiva i kvartsit, grått stänkskydd, rostfria vitvaror och en köksö

Open kitchen and informal dining room. Exposed steel beam and exposed brickwork. Plywood finishes around which compliment with all materials. generous light room.

Bild på ett funkis vit vitt kök, med en rustik diskho, luckor med upphöjd panel, bruna skåp, marmorbänkskiva, vitt stänkskydd, rostfria vitvaror, vinylgolv, en köksö och brunt golv

New Custom Kitchen with Brass Accents and Quartzite Counters. Walnut Floating Shelves and Integrated Appliances.
Inspiration för klassiska vitt l-kök, med en undermonterad diskho, skåp i shakerstil, blå skåp, vitt stänkskydd, svarta vitvaror, mellanmörkt trägolv, en köksö, brunt golv och bänkskiva i kvartsit
Inspiration för klassiska vitt l-kök, med en undermonterad diskho, skåp i shakerstil, blå skåp, vitt stänkskydd, svarta vitvaror, mellanmörkt trägolv, en köksö, brunt golv och bänkskiva i kvartsit

A generous kitchen island is the work horse of the kitchen providing storage, prep space and socializing space.
Alder Shaker style cabinets are paired with beautiful granite countertops. Double wall oven, gas cooktop , exhaust hood and dishwasher by Bosch. Founder depth Trio refrigerator by Kitchen Aid. Microwave drawer by Sharp.

Our design studio fully renovated this beautiful 1980s home. We divided the large living room into dining and living areas with a shared, updated fireplace. The original formal dining room became a bright and fun family room. The kitchen got sophisticated new cabinets, colors, and an amazing quartz backsplash. In the bathroom, we added wooden cabinets and replaced the bulky tub-shower combo with a gorgeous freestanding tub and sleek black-tiled shower area. We also upgraded the den with comfortable minimalist furniture and a study table for the kids.
---Project designed by Montecito interior designer Margarita Bravo. She serves Montecito as well as surrounding areas such as Hope Ranch, Summerland, Santa Barbara, Isla Vista, Mission Canyon, Carpinteria, Goleta, Ojai, Los Olivos, and Solvang.
For more about MARGARITA BRAVO, see here: https://www.margaritabravo.com/
To learn more about this project, see here: https://www.margaritabravo.com/portfolio/greenwood-village-home-renovation

The available space for the kitchen was long and narrow. An efficient galley layout with a large island provided improved function and flow in this two-cook kitchen.

Amos Goldreich Architecture has completed an asymmetric brick extension that celebrates light and modern life for a young family in North London. The new layout gives the family distinct kitchen, dining and relaxation zones, and views to the large rear garden from numerous angles within the home.
The owners wanted to update the property in a way that would maximise the available space and reconnect different areas while leaving them clearly defined. Rather than building the common, open box extension, Amos Goldreich Architecture created distinctly separate yet connected spaces both externally and internally using an asymmetric form united by pale white bricks.
Previously the rear plan of the house was divided into a kitchen, dining room and conservatory. The kitchen and dining room were very dark; the kitchen was incredibly narrow and the late 90’s UPVC conservatory was thermally inefficient. Bringing in natural light and creating views into the garden where the clients’ children often spend time playing were both important elements of the brief. Amos Goldreich Architecture designed a large X by X metre box window in the centre of the sitting room that offers views from both the sitting area and dining table, meaning the clients can keep an eye on the children while working or relaxing.
Amos Goldreich Architecture enlivened and lightened the home by working with materials that encourage the diffusion of light throughout the spaces. Exposed timber rafters create a clever shelving screen, functioning both as open storage and a permeable room divider to maintain the connection between the sitting area and kitchen. A deep blue kitchen with plywood handle detailing creates balance and contrast against the light tones of the pale timber and white walls.
The new extension is clad in white bricks which help to bounce light around the new interiors, emphasise the freshness and newness, and create a clear, distinct separation from the existing part of the late Victorian semi-detached London home. Brick continues to make an impact in the patio area where Amos Goldreich Architecture chose to use Stone Grey brick pavers for their muted tones and durability. A sedum roof spans the entire extension giving a beautiful view from the first floor bedrooms. The sedum roof also acts to encourage biodiversity and collect rainwater.
Continues
Amos Goldreich, Director of Amos Goldreich Architecture says:
“The Framework House was a fantastic project to work on with our clients. We thought carefully about the space planning to ensure we met the brief for distinct zones, while also keeping a connection to the outdoors and others in the space.
“The materials of the project also had to marry with the new plan. We chose to keep the interiors fresh, calm, and clean so our clients could adapt their future interior design choices easily without the need to renovate the space again.”
Clients, Tom and Jennifer Allen say:
“I couldn’t have envisioned having a space like this. It has completely changed the way we live as a family for the better. We are more connected, yet also have our own spaces to work, eat, play, learn and relax.”
“The extension has had an impact on the entire house. When our son looks out of his window on the first floor, he sees a beautiful planted roof that merges with the garden.”

Social kitchen allows privacy and open workspaces, casual dining at the island or formal dining options nearby
Inredning av ett modernt stort vit vitt kök, med en undermonterad diskho, luckor med infälld panel, grå skåp, granitbänkskiva, grått stänkskydd, rostfria vitvaror, mellanmörkt trägolv, en köksö och brunt golv
Inredning av ett modernt stort vit vitt kök, med en undermonterad diskho, luckor med infälld panel, grå skåp, granitbänkskiva, grått stänkskydd, rostfria vitvaror, mellanmörkt trägolv, en köksö och brunt golv

Idéer för ett mellanstort modernt grå linjärt kök och matrum, med en undermonterad diskho, släta luckor, beige skåp, granitbänkskiva, grått stänkskydd, svarta vitvaror, marmorgolv och grått golv

Idéer för små vintage grått kök, med en rustik diskho, grå skåp, granitbänkskiva, grått stänkskydd, integrerade vitvaror, mörkt trägolv, en köksö, brunt golv och luckor med profilerade fronter

Urban four story home with harbor views
Inredning av ett klassiskt mellanstort grå grått u-kök, med en undermonterad diskho, luckor med glaspanel, grå skåp, granitbänkskiva, rostfria vitvaror, mellanmörkt trägolv och en köksö
Inredning av ett klassiskt mellanstort grå grått u-kök, med en undermonterad diskho, luckor med glaspanel, grå skåp, granitbänkskiva, rostfria vitvaror, mellanmörkt trägolv och en köksö

Traditional Kitchen with Formal Style
Idéer för ett mycket stort klassiskt beige kök, med luckor med upphöjd panel, beige skåp, rostfria vitvaror, en undermonterad diskho, granitbänkskiva, flerfärgad stänkskydd, travertin golv, en köksö och orange golv
Idéer för ett mycket stort klassiskt beige kök, med luckor med upphöjd panel, beige skåp, rostfria vitvaror, en undermonterad diskho, granitbänkskiva, flerfärgad stänkskydd, travertin golv, en köksö och orange golv
4 787 foton på kök
1