6 075 foton på kök
Sortera efter:
Budget
Sortera efter:Populärt i dag
1 - 20 av 6 075 foton
Artikel 1 av 3

A mid-size minimalist bar shaped kitchen gray concrete floor, with flat panel black cabinets with a double bowl sink and yellow undermount cabinet lightings with a wood shiplap backsplash and black granite conutertop

Skinny shaker style door painted in light teal with brass handles
Idéer för att renovera ett mellanstort lantligt vit vitt parallellkök, med granitbänkskiva, vitt stänkskydd, en rustik diskho, skåp i shakerstil, blå skåp och grått golv
Idéer för att renovera ett mellanstort lantligt vit vitt parallellkök, med granitbänkskiva, vitt stänkskydd, en rustik diskho, skåp i shakerstil, blå skåp och grått golv

The original layout on the ground floor of this beautiful semi detached property included a small well aged kitchen connected to the dinning area by a 70’s brick bar!
Since the kitchen is 'the heart of every home' and 'everyone always ends up in the kitchen at a party' our brief was to create an open plan space respecting the buildings original internal features and highlighting the large sash windows that over look the garden.
Jake Fitzjones Photography Ltd

The horizontal window offers plenty of natural light for the countertop, yet allows lots of storage above. Photo: Chibi Moku
Inspiration för ett litet funkis kök, med en enkel diskho, släta luckor, skåp i ljust trä, träbänkskiva, rostfria vitvaror och mellanmörkt trägolv
Inspiration för ett litet funkis kök, med en enkel diskho, släta luckor, skåp i ljust trä, träbänkskiva, rostfria vitvaror och mellanmörkt trägolv

Однокомнатная квартира в тихом переулке центра Москвы.
Среди встроенной техники - стиральная машина с функцией сушки, СВЧ, холодильник, компактная варочная панель.
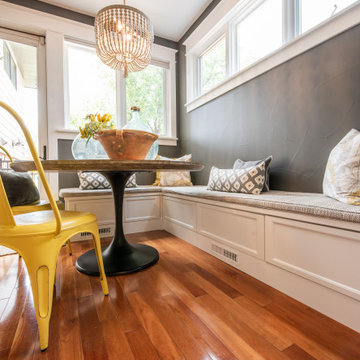
An unused breakfast nook has been transformed into one of the most utilized spaces in the house! A cozy spot for family game night, breakfast, homework, and more!

This U-shaped kitchen was completely renovated down to the studs. We also removed a wall that was closing in the kitchen and keeping the entire space dark - removing this wall allowed the entire kitchen to open up and flow into the dining area.

This contemporary space was designed for first time home owners. In this space you will also see the family room & guest bathroom. Lighter colors & tall windows make a small space look larger. Bright white subway tiles & a contrasting grout adds texture & depth to the space. .
JL Interiors is a LA-based creative/diverse firm that specializes in residential interiors. JL Interiors empowers homeowners to design their dream home that they can be proud of! The design isn’t just about making things beautiful; it’s also about making things work beautifully. Contact us for a free consultation Hello@JLinteriors.design _ 310.390.6849_ www.JLinteriors.design

Fireclay's handmade tiles are perfect for visually maximizing smaller spaces. For these condo dwellers, mustard yellow kitchen tiles along the backsplash infuse the space with warmth and charm.
Tile Shown: 2x8 Tile in Mustard Seed
DESIGN
Taylor + Taylor Co
PHOTOS
Tiffany J. Photography
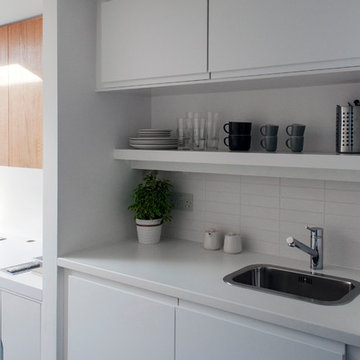
The office has been built at the rear of a terraced house in London. It features two desks and three seats. The joinery unit have been veneered with European oak. The desks are built in and they benefit from a large skylight. A small kitchen and bathroom provide additional services to the office.
The outside of the office was clad in siberian larch.

This customer got her dream modern farmhouse kitchen in Lexington, NC. Featuring Wolf Classic cabinets, Misterio quartz, white subway tile with charcoal grout, and custom made rustic pipe shelves.

Inredning av ett klassiskt litet vit linjärt vitt kök och matrum, med grå skåp, bänkskiva i koppar, en undermonterad diskho, skåp i shakerstil, vitt stänkskydd, rostfria vitvaror, cementgolv och brunt golv

www.johnnybarrington.com
Inspiration för ett litet maritimt brun brunt kök, med en enkel diskho, skåp i shakerstil, grå skåp, träbänkskiva, stänkskydd med metallisk yta, integrerade vitvaror och mellanmörkt trägolv
Inspiration för ett litet maritimt brun brunt kök, med en enkel diskho, skåp i shakerstil, grå skåp, träbänkskiva, stänkskydd med metallisk yta, integrerade vitvaror och mellanmörkt trägolv
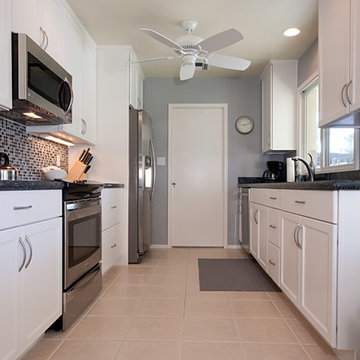
Idéer för att renovera ett avskilt, litet funkis parallellkök, med en undermonterad diskho, skåp i shakerstil, vita skåp, bänkskiva i kvarts, flerfärgad stänkskydd, stänkskydd i mosaik och rostfria vitvaror
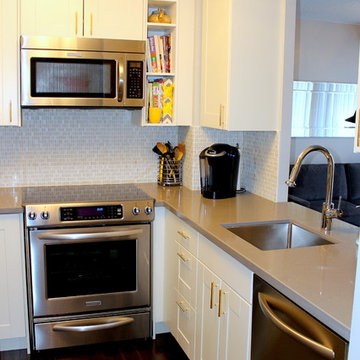
A tiny kitchen was opened up in a more useful way to bring in light and still keep enough counter and storage space.
Exempel på ett avskilt, litet klassiskt u-kök, med en enkel diskho, skåp i shakerstil, vita skåp, bänkskiva i kvarts, vitt stänkskydd, stänkskydd i mosaik, rostfria vitvaror och mörkt trägolv
Exempel på ett avskilt, litet klassiskt u-kök, med en enkel diskho, skåp i shakerstil, vita skåp, bänkskiva i kvarts, vitt stänkskydd, stänkskydd i mosaik, rostfria vitvaror och mörkt trägolv
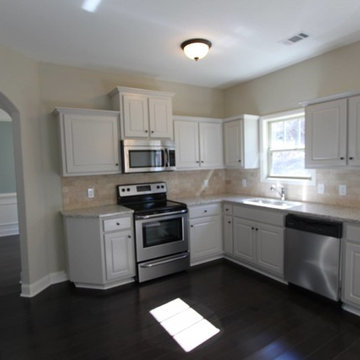
Inspiration för små klassiska kök, med vita skåp, granitbänkskiva, beige stänkskydd, rostfria vitvaror, mörkt trägolv, en nedsänkt diskho, luckor med upphöjd panel, stänkskydd i stenkakel och brunt golv
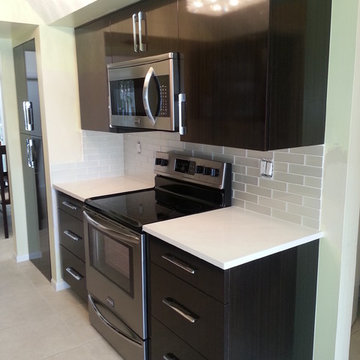
Concept Kitchen and Bath, Boca Raton, FL
Kitchen Designer: Neil Mackinnon
Modern inredning av ett litet parallellkök, med en enkel diskho, släta luckor, skåp i mörkt trä, bänkskiva i kvarts, beige stänkskydd, stänkskydd i glaskakel och rostfria vitvaror
Modern inredning av ett litet parallellkök, med en enkel diskho, släta luckor, skåp i mörkt trä, bänkskiva i kvarts, beige stänkskydd, stänkskydd i glaskakel och rostfria vitvaror
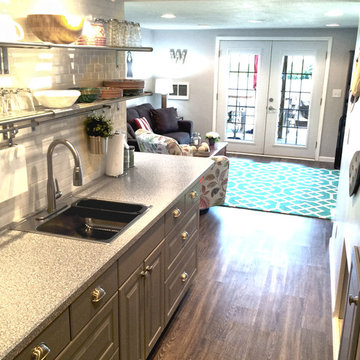
This lakeside A-Frame cottage required creative space planning.
The lower level galley kitchen offers tons of hidden storage built under the stairs. Modern grey cabinetry and open shelving are accented by ample recessed and spot lights. The countertop and white subway tiles wrap around into the living area, creating multi-function seating. USB outlets allow homeowners and guest to charge their smart devices easily.
The floors look like a greyed rustic wood, but are actually luxury vinyl tiles...perfect for the in-and-out traffic from water related activities.
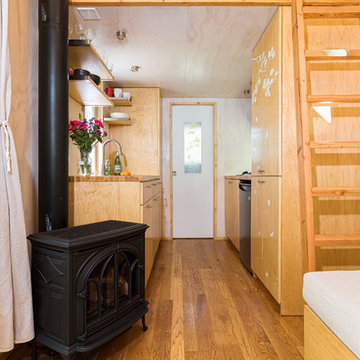
The view of the kitchen from the great room with the fireplace. Photo: Chibi Moku
Inspiration för ett litet funkis kök, med en enkel diskho, släta luckor, skåp i ljust trä, träbänkskiva, rostfria vitvaror och mellanmörkt trägolv
Inspiration för ett litet funkis kök, med en enkel diskho, släta luckor, skåp i ljust trä, träbänkskiva, rostfria vitvaror och mellanmörkt trägolv

Creative take on regency styling with bold stripes, orange accents and bold graphics.
Photo credit: Alex Armitstead
Idéer för avskilda, små eklektiska parallellkök, med en nedsänkt diskho, släta luckor, vita skåp, träbänkskiva, vitt stänkskydd, stänkskydd i tunnelbanekakel, färgglada vitvaror och målat trägolv
Idéer för avskilda, små eklektiska parallellkök, med en nedsänkt diskho, släta luckor, vita skåp, träbänkskiva, vitt stänkskydd, stänkskydd i tunnelbanekakel, färgglada vitvaror och målat trägolv
6 075 foton på kök
1