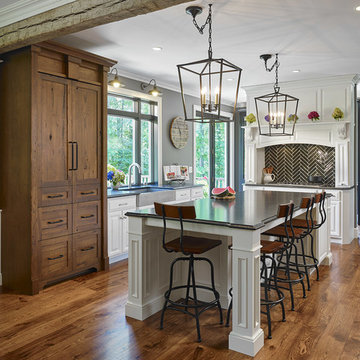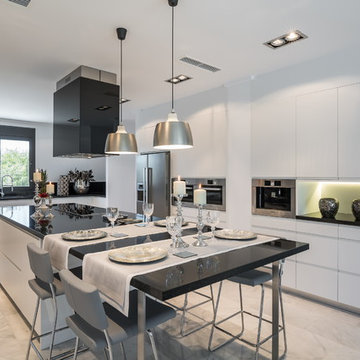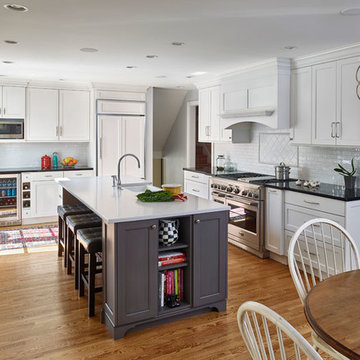229 foton på kök
Sortera efter:
Budget
Sortera efter:Populärt i dag
1 - 20 av 229 foton

Photography: Christian J Anderson.
Contractor & Finish Carpenter: Poli Dmitruks of PDP Perfection LLC.
Foto på ett mellanstort rustikt parallellkök, med en rustik diskho, skåp i mellenmörkt trä, granitbänkskiva, grått stänkskydd, stänkskydd i skiffer, rostfria vitvaror, klinkergolv i porslin, en köksö, grått golv och luckor med infälld panel
Foto på ett mellanstort rustikt parallellkök, med en rustik diskho, skåp i mellenmörkt trä, granitbänkskiva, grått stänkskydd, stänkskydd i skiffer, rostfria vitvaror, klinkergolv i porslin, en köksö, grått golv och luckor med infälld panel

This kitchen has many interesting elements that set it apart.
The sense of openness is created by the raised ceiling and multiple ceiling levels, lighting and light colored cabinets.
A custom hood over the stone back splash creates a wonderful focal point with it's traditional style architectural mill work complimenting the islands use of reclaimed wood (as seen on the ceiling as well) transitional tapered legs, and the use of Carrara marble on the island top.
This kitchen was featured in a Houzz Kitchen of the Week article!
Photography by Alicia's Art, LLC
RUDLOFF Custom Builders, is a residential construction company that connects with clients early in the design phase to ensure every detail of your project is captured just as you imagined. RUDLOFF Custom Builders will create the project of your dreams that is executed by on-site project managers and skilled craftsman, while creating lifetime client relationships that are build on trust and integrity.
We are a full service, certified remodeling company that covers all of the Philadelphia suburban area including West Chester, Gladwynne, Malvern, Wayne, Haverford and more.
As a 6 time Best of Houzz winner, we look forward to working with you on your next project.

Idéer för att renovera ett stort funkis l-kök, med en rustik diskho, luckor med profilerade fronter, vita skåp, marmorbänkskiva, vitt stänkskydd, stänkskydd i sten, integrerade vitvaror, mörkt trägolv, en köksö och brunt golv

renovated contemporary kitchen, glass pocket doors to separate the kitchen from the dining area
Exempel på ett mellanstort klassiskt linjärt kök med öppen planlösning, med beige stänkskydd, rostfria vitvaror, en undermonterad diskho, skåp i shakerstil, grå skåp, granitbänkskiva, stänkskydd i keramik, mörkt trägolv, en köksö och brunt golv
Exempel på ett mellanstort klassiskt linjärt kök med öppen planlösning, med beige stänkskydd, rostfria vitvaror, en undermonterad diskho, skåp i shakerstil, grå skåp, granitbänkskiva, stänkskydd i keramik, mörkt trägolv, en köksö och brunt golv

This kitchen features an island focal point.The custom countertop shows stunning color and grain from Sapele, a beautiful hardwood. The cabinets are made from solid wood with a fun Blueberry paint, and a built in microwave drawer.

Inspiration för mellanstora klassiska svart kök, med luckor med upphöjd panel, beige skåp, beige stänkskydd, integrerade vitvaror, ljust trägolv, en köksö, en undermonterad diskho, granitbänkskiva och stänkskydd i keramik

Free ebook, Creating the Ideal Kitchen. DOWNLOAD NOW
This young family of four came in right after closing on their house and with a new baby on the way. Our goal was to complete the project prior to baby’s arrival so this project went on the expedite track. The beautiful 1920’s era brick home sits on a hill in a very picturesque neighborhood, so we were eager to give it the kitchen it deserves. The clients’ dream kitchen included pro-style appliances, a large island with seating for five and a kitchen that feels appropriate to the home’s era but that also is fresh and modern. They explicitly stated they did not want a “cookie cutter” design, so we took that to heart.
The key challenge was to fit in all of the items on their wish given the room’s constraints. We eliminated an existing breakfast area and bay window and incorporated that area into the kitchen. The bay window was bricked in, and to compensate for the loss of seating, we widened the opening between the kitchen and formal dining room for more of an open concept plan.
The ceiling in the original kitchen is about a foot lower than the rest of the house, and once it was determined that it was to hide pipes and other mechanicals, we reframed a large tray over the island and left the rest of the ceiling as is. Clad in walnut planks, the tray provides an interesting feature and ties in with the custom walnut and plaster hood.
The space feels modern yet appropriate to its Tudor roots. The room boasts large family friendly appliances, including a beverage center and cooktop/double oven combination. Soft white inset cabinets paired with a slate gray island provide a gentle backdrop to the multi-toned island top, a color echoed in the backsplash tile. The handmade subway tile has a textured pattern at the cooktop, and large pendant lights add more than a bit of drama to the room.
Designed by: Susan Klimala, CKD, CBD
Photography by: Mike Kaskel
For more information on kitchen and bath design ideas go to: www.kitchenstudio-ge.com

Kitchen design and build by Emily's Interiors
Exempel på ett mellanstort klassiskt l-kök, med en rustik diskho, mellanmörkt trägolv, en köksö, luckor med upphöjd panel, vita skåp, svart stänkskydd, stänkskydd i glaskakel och rostfria vitvaror
Exempel på ett mellanstort klassiskt l-kök, med en rustik diskho, mellanmörkt trägolv, en köksö, luckor med upphöjd panel, vita skåp, svart stänkskydd, stänkskydd i glaskakel och rostfria vitvaror

Michael deLeon Photography
Idéer för mellanstora lantliga kök, med luckor med infälld panel, vita skåp, bänkskiva i kvartsit, brunt stänkskydd, rostfria vitvaror, mellanmörkt trägolv, en köksö och stänkskydd i stenkakel
Idéer för mellanstora lantliga kök, med luckor med infälld panel, vita skåp, bänkskiva i kvartsit, brunt stänkskydd, rostfria vitvaror, mellanmörkt trägolv, en köksö och stänkskydd i stenkakel

El negro, el blanco seda y el metal son la paleta inicial predominante para decorar la cocina.
FOTO: Germán Cabo (germancabo.com)
Modern inredning av ett stort kök, med släta luckor, vita skåp, rostfria vitvaror, en köksö och bänkskiva i koppar
Modern inredning av ett stort kök, med släta luckor, vita skåp, rostfria vitvaror, en köksö och bänkskiva i koppar

Taking out the wall between a small kitchen and dining area made room for this spacious new kitchen.
Photo - Jeffrey Totaro
Inspiration för ett mellanstort vintage kök och matrum, med luckor med infälld panel, vita skåp, vitt stänkskydd, stänkskydd i keramik, mellanmörkt trägolv och en köksö
Inspiration för ett mellanstort vintage kök och matrum, med luckor med infälld panel, vita skåp, vitt stänkskydd, stänkskydd i keramik, mellanmörkt trägolv och en köksö

Beauty in the Details
Project Details
Designer: Amy Van Wie
Cabinetry: Brookhaven I – Frameless Cabinetry
Wood: Maple
Finishes: Antique White on Perimeter; Distressed Black Espresso Glaze on Island
Door: Perimeter – Edgemont Recessed; Island – Edgemont Raised
Countertop: Grey Soapstone
Awards
2013 Parade of Homes, Pinnacle Homes-Best Kitchen
2013 NKBA Tri-State Award
Columbia Cabinets designed the cabinetry for this stunning home that was featured in the 2013 Parade of Homes and is a multi-award design winner. After the initial meet with the clients and Witt Construction, I began to think about how the space could work. The cabinets were crafted with Edgemont Recessed doors in maple with an antique white finish…a perfect selection for the kitchen’s traditional/coastal design. For countertop, I suggested modern grey soapstone. With a nod to today’s popular trend to mix and match finishes, the island was completed in a black espresso glaze distressed finish with maple Edgemont Raised doors. What really distinguishes this project is the attention to the details. Along the refrigerator wall, the shelf area has lowered seeded mullion glass cabinets and a valance. This created an airy, open look within the space. The bead board accents and corbels throughout the kitchen complete the design.

Beautiful traditional kitchen with white cabinets and black Caesar Stone counter tops.Backsplash is blue subway tile. Center island is custom walnut stain. Designers: Lauren Jacobsen and Kathy Hartz. Photographer:Terrance Williams

Remodel by J.S. Brown & Co., Design by Monica Lewis, CMKBD, MCR, UDCP.
Photo Credit: Todd Yarrington.
Idéer för avskilda, mellanstora vintage l-kök, med skåp i shakerstil, vita skåp, vitt stänkskydd, stänkskydd i tunnelbanekakel, rostfria vitvaror, en undermonterad diskho, granitbänkskiva, mellanmörkt trägolv och en köksö
Idéer för avskilda, mellanstora vintage l-kök, med skåp i shakerstil, vita skåp, vitt stänkskydd, stänkskydd i tunnelbanekakel, rostfria vitvaror, en undermonterad diskho, granitbänkskiva, mellanmörkt trägolv och en köksö

•Designed by Liz Schupanitz while at Casa Verde Design.
•2011 NKBA Awards: 1st Place Medium Kitchens
•2011 NKBA Awards: MSP magazine Editor's Choice Award for Best Kitchen
•2011 NKBA Awards: NKBA Student's Choice Award for Best Kitchen
Photography by Andrea Rugg

Angie Seckinger
Inspiration för ett mellanstort vintage svart svart kök, med en halv köksö, släta luckor, skåp i mellenmörkt trä, bänkskiva i täljsten, vitt stänkskydd, stänkskydd i porslinskakel, rostfria vitvaror, en undermonterad diskho och klinkergolv i porslin
Inspiration för ett mellanstort vintage svart svart kök, med en halv köksö, släta luckor, skåp i mellenmörkt trä, bänkskiva i täljsten, vitt stänkskydd, stänkskydd i porslinskakel, rostfria vitvaror, en undermonterad diskho och klinkergolv i porslin

Charles Hilton Architects, Robert Benson Photography
From grand estates, to exquisite country homes, to whole house renovations, the quality and attention to detail of a "Significant Homes" custom home is immediately apparent. Full time on-site supervision, a dedicated office staff and hand picked professional craftsmen are the team that take you from groundbreaking to occupancy. Every "Significant Homes" project represents 45 years of luxury homebuilding experience, and a commitment to quality widely recognized by architects, the press and, most of all....thoroughly satisfied homeowners. Our projects have been published in Architectural Digest 6 times along with many other publications and books. Though the lion share of our work has been in Fairfield and Westchester counties, we have built homes in Palm Beach, Aspen, Maine, Nantucket and Long Island.

Historic Madison home on the water designed by Gail Bolling
Madison, Connecticut To get more detailed information copy and paste this link into your browser. https://thekitchencompany.com/blog/featured-kitchen-historic-home-water, Photographer, Dennis Carbo

Roehner + Ryan
Bild på ett avskilt, stort amerikanskt brun brunt l-kök, med en undermonterad diskho, granitbänkskiva, brunt stänkskydd, rostfria vitvaror, klinkergolv i keramik, en köksö, brunt golv, luckor med infälld panel, stänkskydd i tunnelbanekakel och skåp i mörkt trä
Bild på ett avskilt, stort amerikanskt brun brunt l-kök, med en undermonterad diskho, granitbänkskiva, brunt stänkskydd, rostfria vitvaror, klinkergolv i keramik, en köksö, brunt golv, luckor med infälld panel, stänkskydd i tunnelbanekakel och skåp i mörkt trä

Idéer för att renovera ett mellanstort funkis kök, med en integrerad diskho, släta luckor, svarta skåp, bänkskiva i kvarts, stänkskydd i trä, svarta vitvaror, ljust trägolv, en köksö och beiget golv
229 foton på kök
1