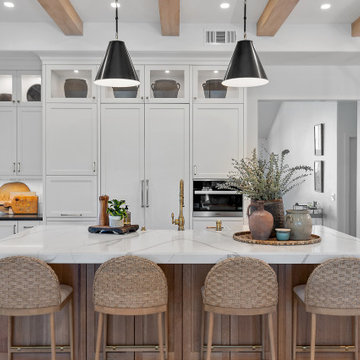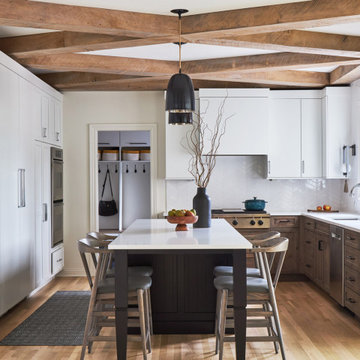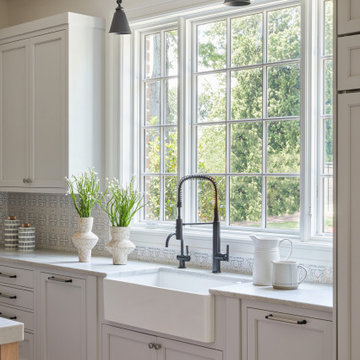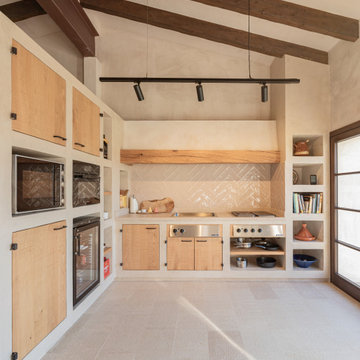1 924 foton på kök
Sortera efter:
Budget
Sortera efter:Populärt i dag
1 - 20 av 1 924 foton

Classic, timeless and ideally positioned on a sprawling corner lot set high above the street, discover this designer dream home by Jessica Koltun. The blend of traditional architecture and contemporary finishes evokes feelings of warmth while understated elegance remains constant throughout this Midway Hollow masterpiece unlike no other. This extraordinary home is at the pinnacle of prestige and lifestyle with a convenient address to all that Dallas has to offer.

Expansive Kitchen with island seating, lots of windows, blue painted cabinets and white marble countertops.
Idéer för att renovera ett stort vintage vit vitt kök, med en rustik diskho, luckor med profilerade fronter, blå skåp, marmorbänkskiva, vitt stänkskydd, stänkskydd i marmor, rostfria vitvaror, mellanmörkt trägolv, en köksö och brunt golv
Idéer för att renovera ett stort vintage vit vitt kök, med en rustik diskho, luckor med profilerade fronter, blå skåp, marmorbänkskiva, vitt stänkskydd, stänkskydd i marmor, rostfria vitvaror, mellanmörkt trägolv, en köksö och brunt golv

Idéer för ett mycket stort klassiskt vit kök, med en undermonterad diskho, luckor med infälld panel, svarta skåp, bänkskiva i kvarts, grått stänkskydd, stänkskydd i mosaik, integrerade vitvaror, marmorgolv, flera köksöar och vitt golv

Photography by Michael. J Lee Photography
Inredning av ett modernt stort vit vitt kök, med en undermonterad diskho, släta luckor, vita skåp, marmorbänkskiva, blått stänkskydd, stänkskydd i glaskakel, integrerade vitvaror, ljust trägolv och en köksö
Inredning av ett modernt stort vit vitt kök, med en undermonterad diskho, släta luckor, vita skåp, marmorbänkskiva, blått stänkskydd, stänkskydd i glaskakel, integrerade vitvaror, ljust trägolv och en köksö

Bild på ett stort vintage vit linjärt vitt kök och matrum, med en rustik diskho, luckor med infälld panel, bänkskiva i kvarts, vitt stänkskydd, integrerade vitvaror, ljust trägolv och en köksö

This modern farmhouse chic kitchen remodel features clean lines of alabaster cabinets and white gloss ceramic square tiles layered with natural wood tones. Removing the wall between the kitchen and family room allowed for a generous new island with a quartz countertop and farmhouse sink and plenty of below-counter storage space while creating a large open living space.
Adding faux ceiling beams helps to transition the space into the modern farmhouse style. The raised upper cabinets provide extended storage space and the lighted top cabinets add beautiful display or functional space.
Black quartz flanks the stove and provides plenty of countertop space for cooking tools and kitchen necessities. The dark bronzed and brass detailed hood and matching island lighting complement the kitchen’s neutral colors.
The dining nook features a linear aged-iron lighting fixture and under-seating drawers. White shiplap surrounds the cozy seating that invites you to stay a while for relaxed dining or conversation in this comfortable farmhouse chic remodel.
Photographer: Andrew Orozco

Idéer för ett stort rustikt grå kök, med en rustik diskho, luckor med infälld panel, gröna skåp, bänkskiva i kvartsit, grått stänkskydd, stänkskydd i keramik, rostfria vitvaror, mellanmörkt trägolv, en köksö och brunt golv

Exempel på ett stort klassiskt vit vitt kök, med en undermonterad diskho, luckor med infälld panel, vita skåp, bänkskiva i kvarts, vitt stänkskydd, stänkskydd i keramik, integrerade vitvaror, mellanmörkt trägolv, en köksö och brunt golv

Modern farmhouse kitchen. Brown kitchen table surrounded by plush chairs + a breakfast bar with comfy stools.
Exempel på ett stort klassiskt kök, med en rustik diskho, integrerade vitvaror, mellanmörkt trägolv, en köksö och brunt golv
Exempel på ett stort klassiskt kök, med en rustik diskho, integrerade vitvaror, mellanmörkt trägolv, en köksö och brunt golv

Cocina formada por un lineal con columnas, donde queda oculta una parte de la zona de trabajo y parte del almacenaje.
Dispone de isla de 3 metros de largo con zona de cocción y campana decorativa, espacio de fregadera y barra.
La cocina está integrada dentro del salón-comedor y con salida directa al patio.

Expansive custom kitchen includes a large main kitchen, breakfast room, separate chef's kitchen, and a large walk-in pantry. Vaulted ceiling with exposed beams shows the craftsmanship of the timber framing. Custom cabinetry and metal range hoods by Ayr Cabinet Company, Nappanee. Design by InDesign, Charlevoix.
General Contracting by Martin Bros. Contracting, Inc.; Architectural Drawings by James S. Bates, Architect; Design by InDesign; Photography by Marie Martin Kinney.

Idéer för ett stort modernt brun kök, med en enkel diskho, släta luckor, svarta skåp, träbänkskiva, grått stänkskydd, integrerade vitvaror, klinkergolv i porslin, en köksö och grått golv

Northfield, IL kitchen remodel has an open floor plan which allows for better daylight dispursement. Defining the kitchen, dining, and sitting room space by varying ceiling design and open cabinetry makes the rooms more spacious, yet each space remains well defined. The added skylights in the hall gave natural light in the interior hallway as well as down the lower level stairway. The updated closets and baths use every inch wisely and the visual sight lines throughout are crisp and clean.
Norman Sizemore Photography

Modern farmhouse kitchen. Brown kitchen table surrounded by plush chairs + a breakfast bar with comfy stools.
Idéer för stora vintage kök, med en rustik diskho, integrerade vitvaror, mellanmörkt trägolv, en köksö och brunt golv
Idéer för stora vintage kök, med en rustik diskho, integrerade vitvaror, mellanmörkt trägolv, en köksö och brunt golv

This Australian-inspired new construction was a successful collaboration between homeowner, architect, designer and builder. The home features a Henrybuilt kitchen, butler's pantry, private home office, guest suite, master suite, entry foyer with concealed entrances to the powder bathroom and coat closet, hidden play loft, and full front and back landscaping with swimming pool and pool house/ADU.

Exempel på ett stort klassiskt vit vitt kök, med en undermonterad diskho, släta luckor, skåp i ljust trä, marmorbänkskiva, vitt stänkskydd, stänkskydd i mosaik, integrerade vitvaror, marmorgolv, en köksö och svart golv

Kitchen with Vaulted Truss and Bean Ceiling open to Dinning Room
Medelhavsstil inredning av ett mellanstort blå blått kök, med luckor med profilerade fronter, beige skåp, marmorbänkskiva, blått stänkskydd, stänkskydd i keramik, rostfria vitvaror, ljust trägolv, en köksö, beiget golv och en undermonterad diskho
Medelhavsstil inredning av ett mellanstort blå blått kök, med luckor med profilerade fronter, beige skåp, marmorbänkskiva, blått stänkskydd, stänkskydd i keramik, rostfria vitvaror, ljust trägolv, en köksö, beiget golv och en undermonterad diskho

Inspiration images for our Lake Chelan South Shore kitchen and great room remodel
Idéer för ett stort klassiskt svart kök, med grå skåp, bänkskiva i kvartsit, ljust trägolv, en köksö, en rustik diskho, luckor med infälld panel, rostfria vitvaror och beiget golv
Idéer för ett stort klassiskt svart kök, med grå skåp, bänkskiva i kvartsit, ljust trägolv, en köksö, en rustik diskho, luckor med infälld panel, rostfria vitvaror och beiget golv

Beautiful updated kitchen with a twist of transitional and traditional features!
Exempel på ett stort klassiskt svart svart kök och matrum, med en rustik diskho, luckor med upphöjd panel, vita skåp, rostfria vitvaror, klinkergolv i keramik, en köksö, grått golv, flerfärgad stänkskydd, bänkskiva i kvarts och stänkskydd i tunnelbanekakel
Exempel på ett stort klassiskt svart svart kök och matrum, med en rustik diskho, luckor med upphöjd panel, vita skåp, rostfria vitvaror, klinkergolv i keramik, en köksö, grått golv, flerfärgad stänkskydd, bänkskiva i kvarts och stänkskydd i tunnelbanekakel

Bild på ett stort medelhavsstil kök med öppen planlösning, med travertin golv, en köksö och beiget golv
1 924 foton på kök
1