49 foton på kök
Sortera efter:
Budget
Sortera efter:Populärt i dag
1 - 20 av 49 foton
Artikel 1 av 3

This mid-century modern was a full restoration back to this home's former glory. The vertical grain fir ceilings were reclaimed, refinished, and reinstalled. The floors were a special epoxy blend to imitate terrazzo floors that were so popular during this period. The quartz countertops waterfall on both ends and the handmade tile accents the backsplash. Reclaimed light fixtures, hardware, and appliances put the finishing touches on this remodel.
Photo credit - Inspiro 8 Studios

Mediterranean home nestled into the native landscape in Northern California.
Exempel på ett stort, avskilt medelhavsstil grå grått l-kök, med klinkergolv i keramik, beiget golv, en rustik diskho, luckor med profilerade fronter, beige skåp, granitbänkskiva, beige stänkskydd, stänkskydd i terrakottakakel, rostfria vitvaror och en köksö
Exempel på ett stort, avskilt medelhavsstil grå grått l-kök, med klinkergolv i keramik, beiget golv, en rustik diskho, luckor med profilerade fronter, beige skåp, granitbänkskiva, beige stänkskydd, stänkskydd i terrakottakakel, rostfria vitvaror och en köksö
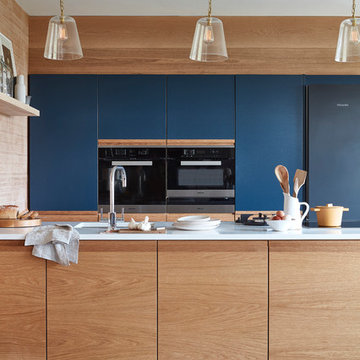
The Portobello kitchen is a beautiful contemporary kitchen that creates utility and function through wonderful design.
This kitchen makes great use of a compact space without lacking style. Cabinets either side of the island maximise storage space whilst the tall run of Hague Blue cabinets provide areas for integrated appliances and larders.
This kitchen optimizes intelligent design.

2016 KBDI Award-winning design.
Inspiration för stora moderna kök, med en dubbel diskho, släta luckor, skåp i mörkt trä, rostfria vitvaror, ljust trägolv, en köksö, bänkskiva i kvarts och beiget golv
Inspiration för stora moderna kök, med en dubbel diskho, släta luckor, skåp i mörkt trä, rostfria vitvaror, ljust trägolv, en köksö, bänkskiva i kvarts och beiget golv

This Winchester home was love at first sight for this young family of four. The layout lacked function, had no master suite to speak of, an antiquated kitchen, non-existent connection to the outdoor living space and an absentee mud room… yes, true love. Windhill Builders to the rescue! Design and build a sanctuary that accommodates the daily, sometimes chaotic lifestyle of a busy family that provides practical function, exceptional finishes and pure comfort. We think the photos tell the story of this happy ending. Feast your eyes on the kitchen with its crisp, clean finishes and black accents that carry throughout the home. The Imperial Danby Honed Marble countertops, floating shelves, contrasting island painted in Benjamin Moore Timberwolfe add drama to this beautiful space. Flow around the kitchen, cozy family room, coffee & wine station, pantry, and work space all invite and connect you to the magnificent outdoor living room complete with gilded iron statement fixture. It’s irresistible! The master suite indulges with its dreamy slumber shades of grey, walk-in closet perfect for a princess and a glorious bath to wash away the day. Once an absentee mudroom, now steals the show with its black built-ins, gold leaf pendant lighting and unique cement tile. The picture-book New England front porch, adorned with rocking chairs provides the classic setting for ‘summering’ with a glass of cold lemonade.
Joyelle West Photography

Idéer för ett stort klassiskt vit l-kök, med en undermonterad diskho, skåp i shakerstil, bänkskiva i kvartsit, stänkskydd i keramik, rostfria vitvaror, en köksö, skåp i mörkt trä, grått stänkskydd och mellanmörkt trägolv

Chef's kitchen with white perimeter recessed panel cabinetry. In contrast, the island and refrigerator cabinets are a dark lager color. All cabinetry is by Brookhaven.
Kitchen back splash is 3x6 Manhattan Field tile in #1227 Peacock with 4.25x4.25 bullnose in the same color. Niche is 4.25" square Cordoba Plain Fancy fIeld tile in #1227 Peacock with fluid crackle finish and 3.12 square Turkistan Floral Fancy Field tile with 2.25x6 medium chair rail border. Design by Janet McCann.
Photo by Mike Kaskel.
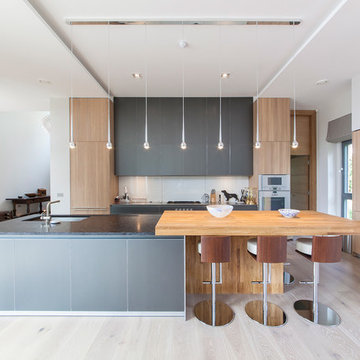
Earl Smith - Bannenberg & Rowell kitchen design http://bannenbergandrowell.com
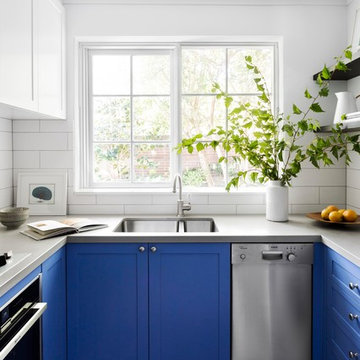
Residential Interior Design & Decoration of a compact Kitchen by Camilla Molders Design.
Exempel på ett avskilt, litet modernt grå grått u-kök, med blå skåp, bänkskiva i kvarts, vitt stänkskydd, stänkskydd i keramik, rostfria vitvaror, cementgolv, en undermonterad diskho, skåp i shakerstil och grått golv
Exempel på ett avskilt, litet modernt grå grått u-kök, med blå skåp, bänkskiva i kvarts, vitt stänkskydd, stänkskydd i keramik, rostfria vitvaror, cementgolv, en undermonterad diskho, skåp i shakerstil och grått golv
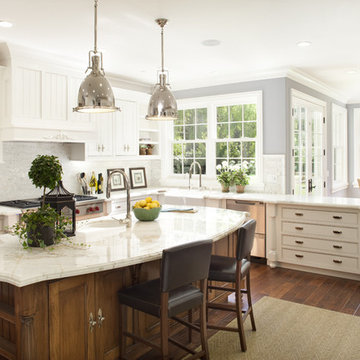
Best of House Design and Service 2014.
--Photo by Paul Dyer
Foto på ett stort vintage kök, med rostfria vitvaror, en rustik diskho, luckor med profilerade fronter, vita skåp, marmorbänkskiva, vitt stänkskydd, stänkskydd i mosaik, mellanmörkt trägolv och en köksö
Foto på ett stort vintage kök, med rostfria vitvaror, en rustik diskho, luckor med profilerade fronter, vita skåp, marmorbänkskiva, vitt stänkskydd, stänkskydd i mosaik, mellanmörkt trägolv och en köksö
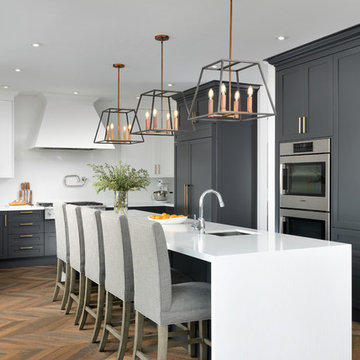
Downsview Kitchens - Yorkville Design Centre
The three pendant lighting fixtures above the island of this two-toned kitchen respond to the silhouette of the subdued, white cook-top hood.

Fantastic opportunity to own a new construction home in Vickery Place, built by J. Parker Custom Homes. This beautiful Craftsman features 4 oversized bedrooms, 3.5 luxurious bathrooms, and over 4,000 sq.ft. Kitchen boasts high end appliances and opens to living area .Massive upstairs master suite with fireplace and spa like bathroom. Additional features include natural finished oak floors, automatic side gate, and multiple energy efficient items.

Foto på ett stort vintage grå kök, med rostfria vitvaror, mellanmörkt trägolv, en köksö, brunt golv, en rustik diskho, granitbänkskiva, vita skåp, grått stänkskydd, stänkskydd i porslinskakel och luckor med upphöjd panel

A warm and welcoming kitchen awaits these homeowners every morning. The kitchen was specifically designed to coordinate beautifully with the clients older home which had a very European flavor to it. The warmth and and elegance of the mustard cabinets contrasts with the use the slate and wood floor. New wrought iron fixtures were custom designed to bring in a feeling of old world elegance. Hand done plaster walls received further aging through a combination of a multi layer glaze .
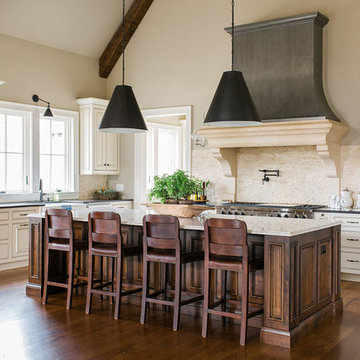
Rustic White Photography
Inspiration för ett mycket stort kök och matrum, med en rustik diskho, luckor med profilerade fronter, stänkskydd i stenkakel, rostfria vitvaror, mellanmörkt trägolv, en köksö, beige skåp och beige stänkskydd
Inspiration för ett mycket stort kök och matrum, med en rustik diskho, luckor med profilerade fronter, stänkskydd i stenkakel, rostfria vitvaror, mellanmörkt trägolv, en köksö, beige skåp och beige stänkskydd
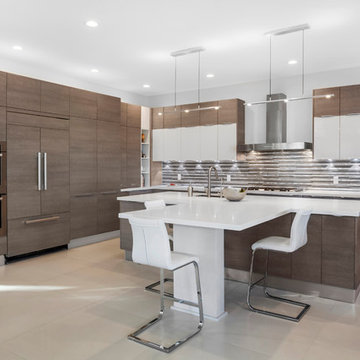
ginger photography
Exempel på ett mellanstort modernt l-kök, med en undermonterad diskho, släta luckor, bruna skåp, stänkskydd med metallisk yta, stänkskydd i metallkakel, integrerade vitvaror och beiget golv
Exempel på ett mellanstort modernt l-kök, med en undermonterad diskho, släta luckor, bruna skåp, stänkskydd med metallisk yta, stänkskydd i metallkakel, integrerade vitvaror och beiget golv

We were delighted to work with the homeowners of this breathtakingly beautiful luxury home in Ascot, Berkshire to create their dream kitchen.
Comprising a large open plan kitchen / dining space, utility room, boot room and laundry room, the project was almost completely a blank canvas except for the kitchen the house came with which was cramped and ill-fitting for the large space.
With three young children, the home needed to serve the needs of the family first but also needed to be suitable for entertaining on a reasonably large level. The kitchen features a host of cooking appliances designed with entertaining in mind including the legendary Wolf Duel fuel Range with Charbroiler with a Westin extractor. Opposite the Wolf range and integrated into the island are a Miele microwave and Miele sous chef warming drawer.
The large kitchen island acts the main prep area and includes a Villeroy & Boch Double Butler Sink with insinkerator waste disposal, Perrin & Rowe Callisto Mixer Tap with rinse and a Quooker Pro Vaq 3 Classic tap finished in polished nickel. The eurocargo recycling pullout bins are located in the island with a Miele dishwasher handily located either side to ensure maximum efficiency. Choosing the iconic Sub-Zero fridge freezer for this kitchen was a super choice for this large kitchen / dining area and provides ample storage.
The dining area has a Weathered Oak Refectory Table by Humphrey Munson. The table seats 10 so works really well for entertaining friends and family in the open plan kitchen / dining area. The seating is by Vincent Sheppard which is perfect for a family with young children because they can be easily maintained.
Photo credit: Paul Craig
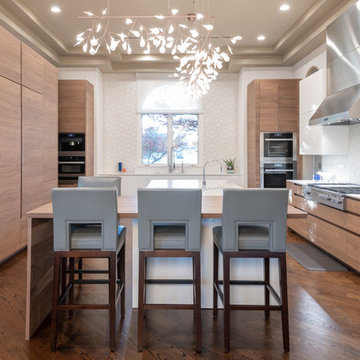
A breakfast bar sits between the kitchen and adjacent dining room, making casual dining or a quick breakfast bite a breeze.
Michael Hunter Photography
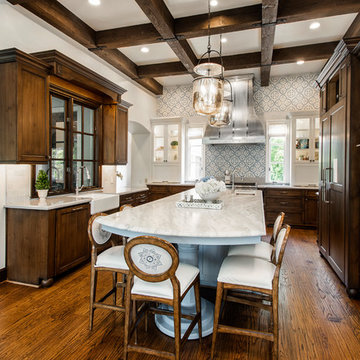
Verstaile Imaging
Idéer för att renovera ett stort vintage vit vitt kök, med en rustik diskho, marmorbänkskiva, flerfärgad stänkskydd, mellanmörkt trägolv, en köksö, skåp i shakerstil, skåp i mörkt trä och integrerade vitvaror
Idéer för att renovera ett stort vintage vit vitt kök, med en rustik diskho, marmorbänkskiva, flerfärgad stänkskydd, mellanmörkt trägolv, en köksö, skåp i shakerstil, skåp i mörkt trä och integrerade vitvaror
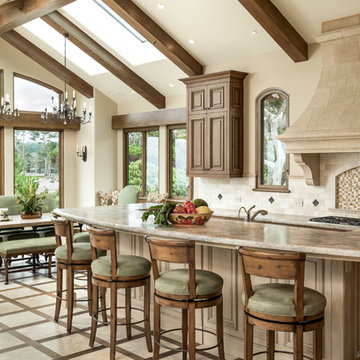
Mediterranean retreat perched above a golf course overlooking the ocean.
Idéer för stora medelhavsstil linjära beige kök med öppen planlösning, med en rustik diskho, bruna skåp, bänkskiva i kvarts, beige stänkskydd, stänkskydd i keramik, rostfria vitvaror, klinkergolv i keramik, en köksö, beiget golv och luckor med infälld panel
Idéer för stora medelhavsstil linjära beige kök med öppen planlösning, med en rustik diskho, bruna skåp, bänkskiva i kvarts, beige stänkskydd, stänkskydd i keramik, rostfria vitvaror, klinkergolv i keramik, en köksö, beiget golv och luckor med infälld panel
49 foton på kök
1