146 foton på kök
Sortera efter:
Budget
Sortera efter:Populärt i dag
1 - 20 av 146 foton
Artikel 1 av 3

Kitchen Size: 14 Ft. x 15 1/2 Ft.
Island Size: 98" x 44"
Wood Floor: Stang-Lund Forde 5” walnut hard wax oil finish
Tile Backsplash: Here is a link to the exact tile and color: http://encoreceramics.com/product/silver-crackle-glaze/
•2014 MN ASID Awards: First Place Kitchens
•2013 Minnesota NKBA Awards: First Place Medium Kitchens
•Photography by Andrea Rugg

Idéer för stora funkis kök, med integrerade vitvaror, träbänkskiva, vita skåp, beige stänkskydd, en undermonterad diskho, skåp i shakerstil, stänkskydd i keramik, mellanmörkt trägolv, en köksö och brunt golv
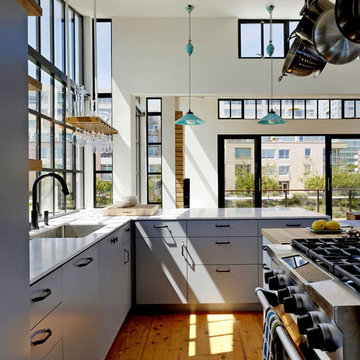
Kitchen detail
Photo by Matt Millman
Exempel på ett modernt parallellkök, med släta luckor, integrerade vitvaror, marmorbänkskiva och blå skåp
Exempel på ett modernt parallellkök, med släta luckor, integrerade vitvaror, marmorbänkskiva och blå skåp

Photographer Adam Cohen
Klassisk inredning av ett kök, med stänkskydd i stickkakel, flerfärgad stänkskydd, vita skåp, rostfria vitvaror, marmorbänkskiva och skåp i shakerstil
Klassisk inredning av ett kök, med stänkskydd i stickkakel, flerfärgad stänkskydd, vita skåp, rostfria vitvaror, marmorbänkskiva och skåp i shakerstil

Clean, contemporary white oak slab cabinets with a white Chroma Crystal White countertop. Cabinets are set off with sleek stainless steel handles. The appliances are also stainless steel. The diswasher is Bosch, the refridgerator is a Kenmore professional built-in, stainless steel. The hood is stainless and glass from Futuro, Venice model. The double oven is stainless steel from LG. The stainless wine cooler is Uline. the stainless steel built-in microwave is form GE. The irridescent glass back splash that sets off the floating bar cabinet and surrounds window is Vihara Irridescent 1 x 4 glass in Puka. Perfect for entertaining. The floors are Italian ceramic planks that look like hardwood in a driftwood color. Simply gorgeous. Lighting is recessed and kept to a minimum to maintain the crisp clean look the client was striving for. I added a pop of orange and turquoise (not seen in the photos) for pillows on a bench as well as on the accessories. Cabinet fabricator, Mark Klindt ~ www.creativewoodworks.info

© Paul Bardagjy Photography
Foto på ett mellanstort funkis kök, med rostfria vitvaror, släta luckor, grå skåp, bänkskiva i kvarts, glaspanel som stänkskydd, en undermonterad diskho, mellanmörkt trägolv, en köksö och brunt golv
Foto på ett mellanstort funkis kök, med rostfria vitvaror, släta luckor, grå skåp, bänkskiva i kvarts, glaspanel som stänkskydd, en undermonterad diskho, mellanmörkt trägolv, en köksö och brunt golv
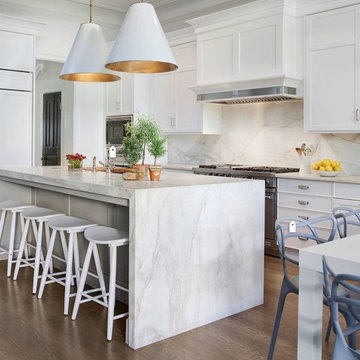
Idéer för stora funkis kök, med skåp i shakerstil, en köksö, vita skåp, mörkt trägolv och brunt golv

2016 KBDI Award-winning design.
Inspiration för stora moderna kök, med en dubbel diskho, släta luckor, skåp i mörkt trä, rostfria vitvaror, ljust trägolv, en köksö, bänkskiva i kvarts och beiget golv
Inspiration för stora moderna kök, med en dubbel diskho, släta luckor, skåp i mörkt trä, rostfria vitvaror, ljust trägolv, en köksö, bänkskiva i kvarts och beiget golv

Roundhouse Urbo handless bespoke matt lacquer kitchen in Farrow & Ball Downpipe. Worksurface and splashback in Corian, Glacier White and on the island in stainless steel. Siemens appliances and Barazza flush / built-in gas hob. Westins ceiling extractor, Franke tap pull out nozzle in stainless steel and Quooker Boiling Water Tap. Evoline Power port pop up socket.
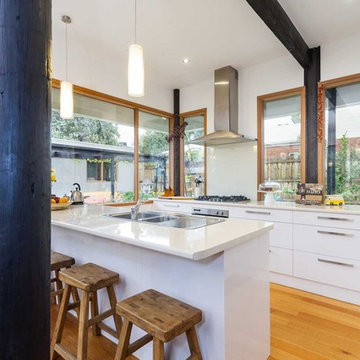
DE atelier Architects.
Idéer för att renovera ett mellanstort 60 tals vit vitt kök, med släta luckor, vita skåp, en dubbel diskho, rostfria vitvaror, mellanmörkt trägolv, en köksö, vitt stänkskydd, glaspanel som stänkskydd och beiget golv
Idéer för att renovera ett mellanstort 60 tals vit vitt kök, med släta luckor, vita skåp, en dubbel diskho, rostfria vitvaror, mellanmörkt trägolv, en köksö, vitt stänkskydd, glaspanel som stänkskydd och beiget golv

This lovely home sits in one of the most pristine and preserved places in the country - Palmetto Bluff, in Bluffton, SC. The natural beauty and richness of this area create an exceptional place to call home or to visit. The house lies along the river and fits in perfectly with its surroundings.
4,000 square feet - four bedrooms, four and one-half baths
All photos taken by Rachael Boling Photography
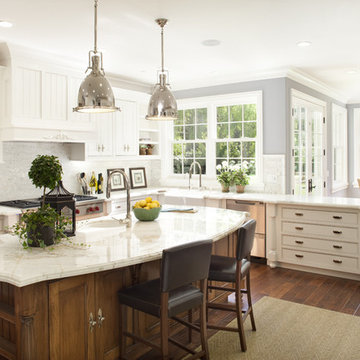
Best of House Design and Service 2014.
--Photo by Paul Dyer
Inredning av ett klassiskt stort kök, med marmorbänkskiva, rostfria vitvaror, vita skåp, vitt stänkskydd, en rustik diskho, luckor med profilerade fronter, stänkskydd i mosaik, mörkt trägolv och en köksö
Inredning av ett klassiskt stort kök, med marmorbänkskiva, rostfria vitvaror, vita skåp, vitt stänkskydd, en rustik diskho, luckor med profilerade fronter, stänkskydd i mosaik, mörkt trägolv och en köksö

The original doors to the outdoor courtyard were very plain being that it was originally a servants kitchen. You can see out the far right kitchen window the roofline of the conservatory which had a triple set of arched stained glass transom windows. My client wanted a uniformed appearance when viewing the house from the courtyard so we had the new doors designed to match the ones in the conservatory.
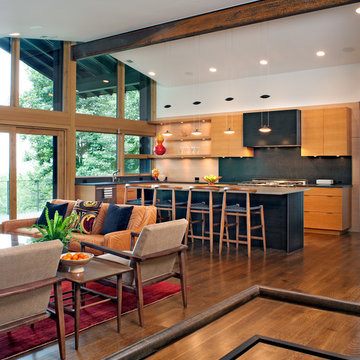
Photo by David Dietrich.
Carolina Home & Garden Magazine, Summer 2017
Inspiration för moderna kök, med släta luckor, skåp i mellenmörkt trä, svart stänkskydd, rostfria vitvaror, mörkt trägolv, en köksö, bänkskiva i koppar och brunt golv
Inspiration för moderna kök, med släta luckor, skåp i mellenmörkt trä, svart stänkskydd, rostfria vitvaror, mörkt trägolv, en köksö, bänkskiva i koppar och brunt golv

This handmade custom designed kitchen was created for an historic restoration project in Northern NJ. Handmade white cabinetry is a bright and airy pallet for the home, while the Provence Blue Cornufe with matching custom hood adds a unique splash of color. While the large farm sink is great for cleaning up, the prep sink in the island is handily located right next to the end grain butcher block counter top for chopping. The island is anchored by a tray ceiling and two antique lanterns. A pot filler is located over the range for convenience.

- CotY 2014 Regional Winner: Residential Kitchen Over $120,000
- CotY 2014 Dallas Chapter Winner: Residential Kitchen Over $120,000
Ken Vaughan - Vaughan Creative Media
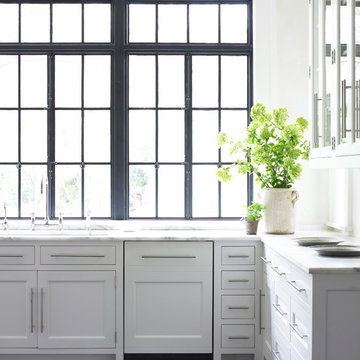
Photos by Emily Followill
Idéer för vintage kök, med luckor med infälld panel och vita skåp
Idéer för vintage kök, med luckor med infälld panel och vita skåp
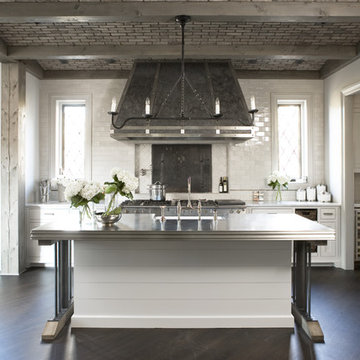
Rachael Boling Photography
Inspiration för ett stort vintage kök, med stänkskydd i tunnelbanekakel, rostfria vitvaror, mörkt trägolv, vita skåp, granitbänkskiva, vitt stänkskydd, en köksö och skåp i shakerstil
Inspiration för ett stort vintage kök, med stänkskydd i tunnelbanekakel, rostfria vitvaror, mörkt trägolv, vita skåp, granitbänkskiva, vitt stänkskydd, en köksö och skåp i shakerstil
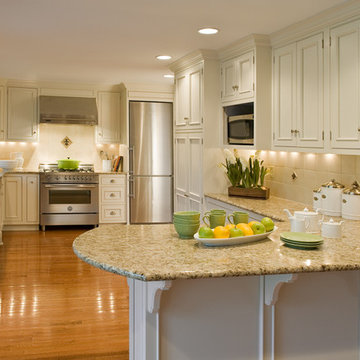
Idéer för att renovera ett stort vintage kök, med rostfria vitvaror, granitbänkskiva, en undermonterad diskho, luckor med infälld panel, vita skåp, brunt stänkskydd, stänkskydd i stenkakel, mellanmörkt trägolv och en halv köksö
146 foton på kök
1
