Sortera efter:
Budget
Sortera efter:Populärt i dag
1 - 20 av 1 181 foton
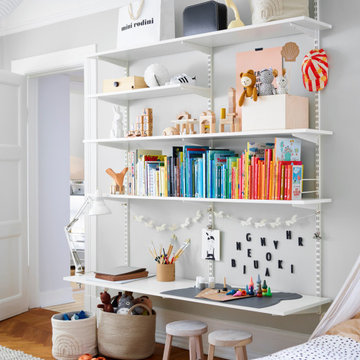
Need some inspiration for the Childs bookcase? Problem to store all toys and keep them in order? Check out Alvar's room! There are shelves and trolleys to display favourite toys and books always keeping them at and hand, while the rest is hidden in cabinets. Alvar has a classic Elfa bookshelf with a deeper shelf as desk adjusted to his height. The toy trolley can easily be rolled anywhere it's needed, or you just take a mesh basket with today's play with you.

This kids bunk bed room has a camping and outdoor vibe. The kids love hiking and being outdoors and this room was perfect for some mountain decals and a little pretend fireplace. We also added custom cabinets around the reading nook bench under the window.
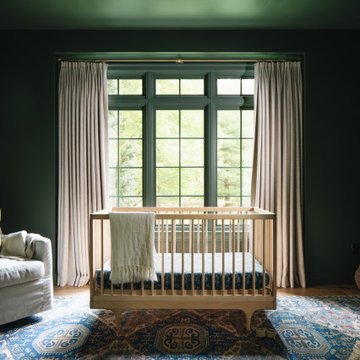
Foto på ett vintage könsneutralt babyrum, med gröna väggar, ljust trägolv och beiget golv
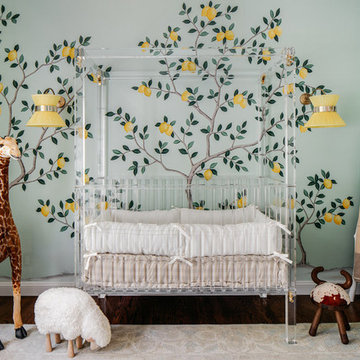
SF SHOWCASE 2018 | "LEMONDROP LULLABY"
ON VIEW AT 465 MARINA BLVD CURRENTLY
Photos by Christopher Stark
Inspiration för stora moderna könsneutrala babyrum, med gröna väggar, mörkt trägolv och brunt golv
Inspiration för stora moderna könsneutrala babyrum, med gröna väggar, mörkt trägolv och brunt golv
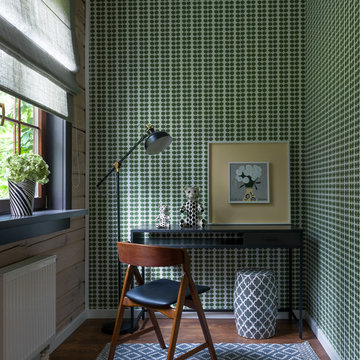
PropertyLab+art
Foto på ett litet funkis könsneutralt barnrum kombinerat med skrivbord och för 4-10-åringar, med gröna väggar, mellanmörkt trägolv och brunt golv
Foto på ett litet funkis könsneutralt barnrum kombinerat med skrivbord och för 4-10-åringar, med gröna väggar, mellanmörkt trägolv och brunt golv
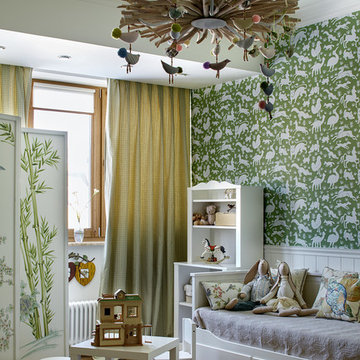
Сергей Ананьев
Bild på ett vintage könsneutralt barnrum kombinerat med sovrum och för 4-10-åringar, med gröna väggar, mellanmörkt trägolv och brunt golv
Bild på ett vintage könsneutralt barnrum kombinerat med sovrum och för 4-10-åringar, med gröna väggar, mellanmörkt trägolv och brunt golv
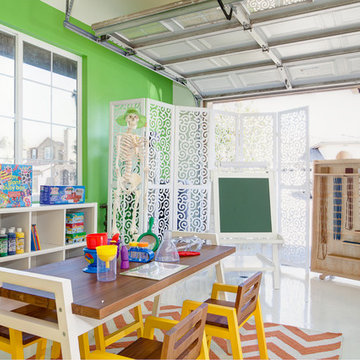
Foto på ett industriellt könsneutralt barnrum kombinerat med lekrum, med gröna väggar
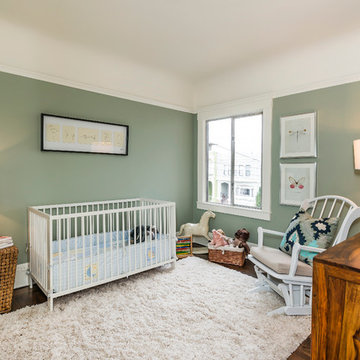
Idéer för ett mellanstort klassiskt könsneutralt babyrum, med gröna väggar, mörkt trägolv och brunt golv
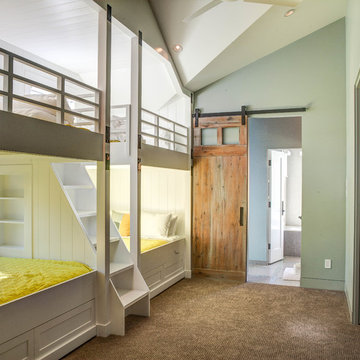
Kevin Dietrich Photography
Bild på ett rustikt könsneutralt barnrum kombinerat med sovrum, med gröna väggar och heltäckningsmatta
Bild på ett rustikt könsneutralt barnrum kombinerat med sovrum, med gröna väggar och heltäckningsmatta
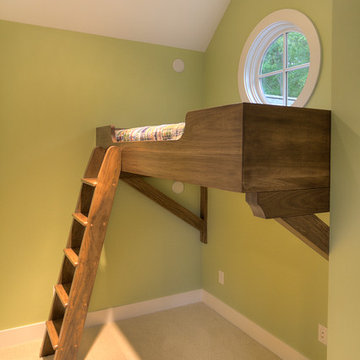
This loft bed is a perfect way to utilize space in this fun kids room. The area below is intended for a future desk.
Idéer för ett klassiskt könsneutralt barnrum kombinerat med sovrum, med gröna väggar och heltäckningsmatta
Idéer för ett klassiskt könsneutralt barnrum kombinerat med sovrum, med gröna väggar och heltäckningsmatta
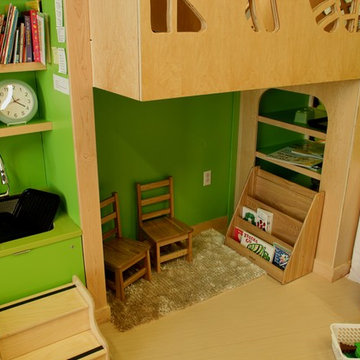
This project includes Maple veneer plywood, Italian plastic laminate and Silestone solid surface counter tops. The cut outs one sees in the plywood are of a leaf motif, each one being cut out by hand. There is a solid Maple stair way that leads up to a cantilevered, Maple floored loft area where kids can read. Besides all kinds of storage the unit is capped off with a Maple plywood roof, high lighted by a clam shell cut out.
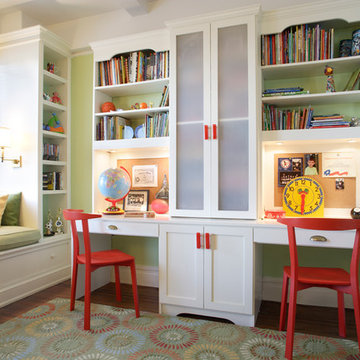
Steven Mays Photography
Idéer för att renovera ett mellanstort vintage könsneutralt barnrum kombinerat med skrivbord och för 4-10-åringar, med gröna väggar och mellanmörkt trägolv
Idéer för att renovera ett mellanstort vintage könsneutralt barnrum kombinerat med skrivbord och för 4-10-åringar, med gröna väggar och mellanmörkt trägolv
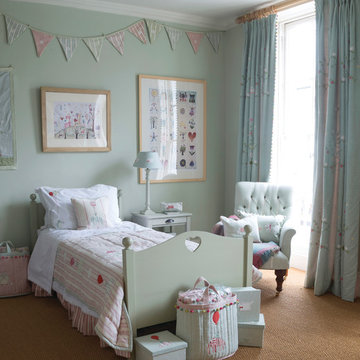
Inspiration för mellanstora lantliga könsneutrala barnrum kombinerat med sovrum och för 4-10-åringar, med heltäckningsmatta och gröna väggar
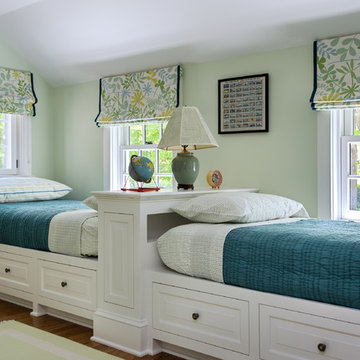
Rob Karosis
Idéer för att renovera ett mellanstort vintage könsneutralt barnrum kombinerat med sovrum och för 4-10-åringar, med gröna väggar och mellanmörkt trägolv
Idéer för att renovera ett mellanstort vintage könsneutralt barnrum kombinerat med sovrum och för 4-10-åringar, med gröna väggar och mellanmörkt trägolv
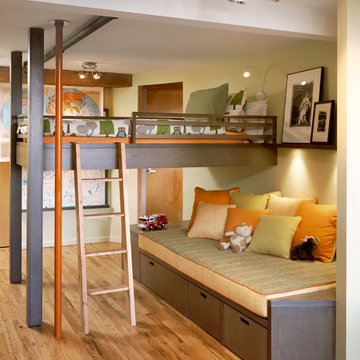
Photography by Catherine Tighe
Inspiration för ett funkis könsneutralt barnrum kombinerat med sovrum och för 4-10-åringar, med mellanmörkt trägolv och gröna väggar
Inspiration för ett funkis könsneutralt barnrum kombinerat med sovrum och för 4-10-åringar, med mellanmörkt trägolv och gröna väggar
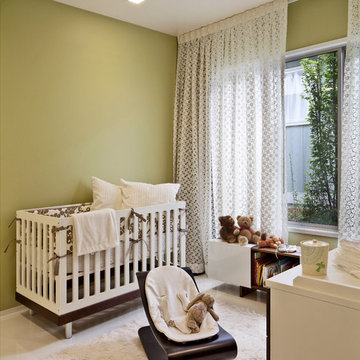
Robert Canfield Photography
Idéer för att renovera ett funkis könsneutralt babyrum, med gröna väggar
Idéer för att renovera ett funkis könsneutralt babyrum, med gröna väggar
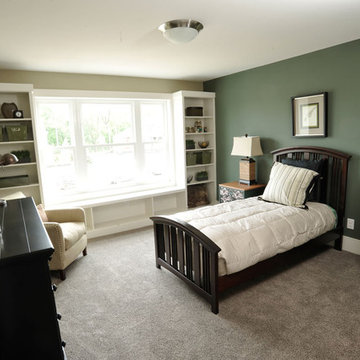
Inspiration för moderna könsneutrala barnrum kombinerat med sovrum, med gröna väggar, heltäckningsmatta och grått golv

Bespoke plywood playroom storage. Mint green and pastel blue colour scheme with feature wallpaper applied to the ceiling.
Idéer för stora nordiska könsneutrala barnrum kombinerat med lekrum, med gröna väggar, heltäckningsmatta och blått golv
Idéer för stora nordiska könsneutrala barnrum kombinerat med lekrum, med gröna väggar, heltäckningsmatta och blått golv
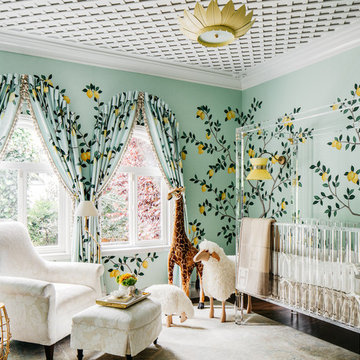
SF SHOWCASE 2018 | "LEMONDROP LULLABY"
ON VIEW AT 465 MARINA BLVD CURRENTLY
Photos by Christopher Stark
Klassisk inredning av ett stort könsneutralt babyrum, med gröna väggar, mörkt trägolv och brunt golv
Klassisk inredning av ett stort könsneutralt babyrum, med gröna väggar, mörkt trägolv och brunt golv

Designed as a prominent display of Architecture, Elk Ridge Lodge stands firmly upon a ridge high atop the Spanish Peaks Club in Big Sky, Montana. Designed around a number of principles; sense of presence, quality of detail, and durability, the monumental home serves as a Montana Legacy home for the family.
Throughout the design process, the height of the home to its relationship on the ridge it sits, was recognized the as one of the design challenges. Techniques such as terracing roof lines, stretching horizontal stone patios out and strategically placed landscaping; all were used to help tuck the mass into its setting. Earthy colored and rustic exterior materials were chosen to offer a western lodge like architectural aesthetic. Dry stack parkitecture stone bases that gradually decrease in scale as they rise up portray a firm foundation for the home to sit on. Historic wood planking with sanded chink joints, horizontal siding with exposed vertical studs on the exterior, and metal accents comprise the remainder of the structures skin. Wood timbers, outriggers and cedar logs work together to create diversity and focal points throughout the exterior elevations. Windows and doors were discussed in depth about type, species and texture and ultimately all wood, wire brushed cedar windows were the final selection to enhance the "elegant ranch" feel. A number of exterior decks and patios increase the connectivity of the interior to the exterior and take full advantage of the views that virtually surround this home.
Upon entering the home you are encased by massive stone piers and angled cedar columns on either side that support an overhead rail bridge spanning the width of the great room, all framing the spectacular view to the Spanish Peaks Mountain Range in the distance. The layout of the home is an open concept with the Kitchen, Great Room, Den, and key circulation paths, as well as certain elements of the upper level open to the spaces below. The kitchen was designed to serve as an extension of the great room, constantly connecting users of both spaces, while the Dining room is still adjacent, it was preferred as a more dedicated space for more formal family meals.
There are numerous detailed elements throughout the interior of the home such as the "rail" bridge ornamented with heavy peened black steel, wire brushed wood to match the windows and doors, and cannon ball newel post caps. Crossing the bridge offers a unique perspective of the Great Room with the massive cedar log columns, the truss work overhead bound by steel straps, and the large windows facing towards the Spanish Peaks. As you experience the spaces you will recognize massive timbers crowning the ceilings with wood planking or plaster between, Roman groin vaults, massive stones and fireboxes creating distinct center pieces for certain rooms, and clerestory windows that aid with natural lighting and create exciting movement throughout the space with light and shadow.
1 181 foton på könsneutralt baby- och barnrum, med gröna väggar
1

