Sortera efter:
Budget
Sortera efter:Populärt i dag
1 - 20 av 2 220 foton

Designed for a waterfront site overlooking Cape Cod Bay, this modern house takes advantage of stunning views while negotiating steep terrain. Designed for LEED compliance, the house is constructed with sustainable and non-toxic materials, and powered with alternative energy systems, including geothermal heating and cooling, photovoltaic (solar) electricity and a residential scale wind turbine.
Builder: Cape Associates
Interior Design: Forehand + Lake
Photography: Durston Saylor
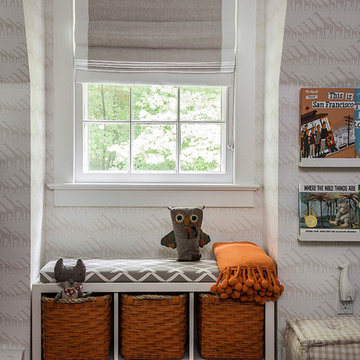
Gender-neutral nursery featuring SISSY+MARLEY for Jill Malek Giraffe wallpaper in Rain.
Inspiration för klassiska könsneutrala babyrum, med grå väggar och mörkt trägolv
Inspiration för klassiska könsneutrala babyrum, med grå väggar och mörkt trägolv
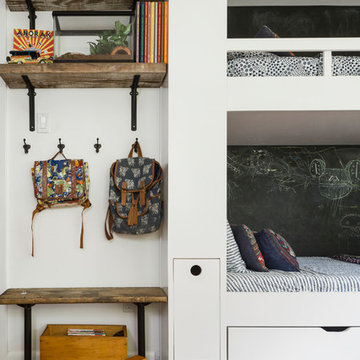
Eklektisk inredning av ett mellanstort könsneutralt tonårsrum kombinerat med sovrum, med vita väggar, mörkt trägolv och brunt golv

Having two young boys presents its own challenges, and when you have two of their best friends constantly visiting, you end up with four super active action heroes. This family wanted to dedicate a space for the boys to hangout. We took an ordinary basement and converted it into a playground heaven. A basketball hoop, climbing ropes, swinging chairs, rock climbing wall, and climbing bars, provide ample opportunity for the boys to let their energy out, and the built-in window seat is the perfect spot to catch a break. Tall built-in wardrobes and drawers beneath the window seat to provide plenty of storage for all the toys.
You can guess where all the neighborhood kids come to hangout now ☺

Foto på ett vintage könsneutralt barnrum kombinerat med lekrum, med vita väggar, mörkt trägolv och brunt golv
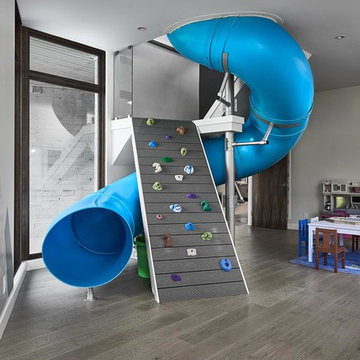
Climbing wall and curved slide allow 5 children to move between floors rapidly
Foto på ett stort funkis könsneutralt barnrum kombinerat med lekrum och för 4-10-åringar, med grå väggar, mörkt trägolv och grått golv
Foto på ett stort funkis könsneutralt barnrum kombinerat med lekrum och för 4-10-åringar, med grå väggar, mörkt trägolv och grått golv
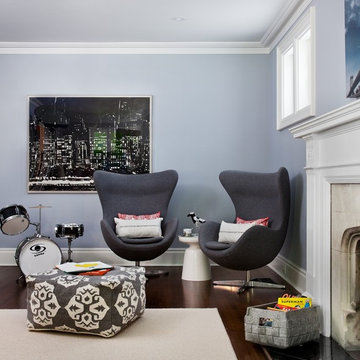
Photography: Donna Griffith
Foto på ett eklektiskt könsneutralt tonårsrum kombinerat med lekrum, med grå väggar, mörkt trägolv och brunt golv
Foto på ett eklektiskt könsneutralt tonårsrum kombinerat med lekrum, med grå väggar, mörkt trägolv och brunt golv

Lantlig inredning av ett könsneutralt barnrum kombinerat med sovrum och för 4-10-åringar, med beige väggar, mörkt trägolv och brunt golv

Inspiration för stora moderna könsneutrala barnrum för 4-10-åringar och kombinerat med lekrum, med vita väggar, mörkt trägolv och brunt golv
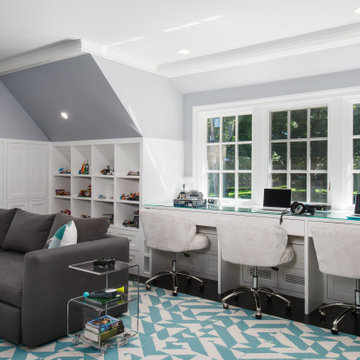
Foto på ett vintage könsneutralt barnrum kombinerat med lekrum, med grå väggar, mörkt trägolv och svart golv

A mountain retreat for an urban family of five, centered on coming together over games in the great room. Every detail speaks to the parents’ parallel priorities—sophistication and function—a twofold mission epitomized by the living area, where a cashmere sectional—perfect for piling atop as a family—folds around two coffee tables with hidden storage drawers. An ambiance of commodious camaraderie pervades the panoramic space. Upstairs, bedrooms serve as serene enclaves, with mountain views complemented by statement lighting like Owen Mortensen’s mesmerizing tumbleweed chandelier. No matter the moment, the residence remains rooted in the family’s intimate rhythms.
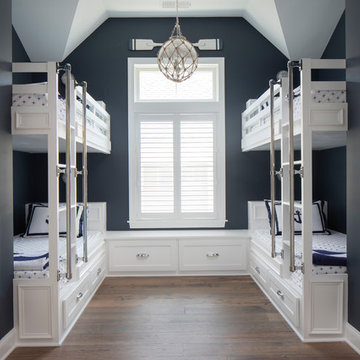
Nautical style bunk room with double closets! The custom bunk built-ins offer storage below while double flanking closets offer plenty of room for everyone!
Photography by John Martinelli
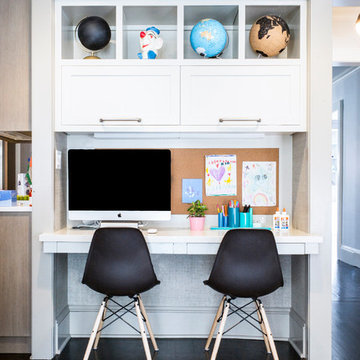
Inspiration för små klassiska könsneutrala barnrum kombinerat med skrivbord och för 4-10-åringar, med mörkt trägolv och grå väggar
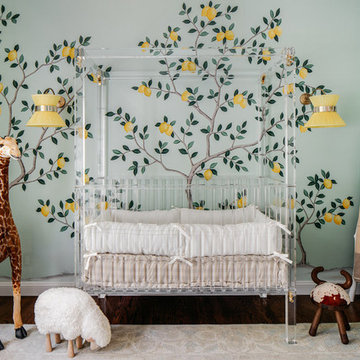
SF SHOWCASE 2018 | "LEMONDROP LULLABY"
ON VIEW AT 465 MARINA BLVD CURRENTLY
Photos by Christopher Stark
Inspiration för stora moderna könsneutrala babyrum, med gröna väggar, mörkt trägolv och brunt golv
Inspiration för stora moderna könsneutrala babyrum, med gröna väggar, mörkt trägolv och brunt golv
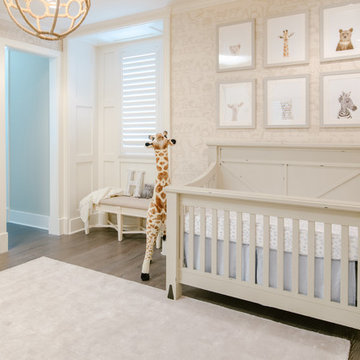
Full Spectrum Photography
Inspiration för maritima könsneutrala babyrum, med beige väggar, mörkt trägolv och brunt golv
Inspiration för maritima könsneutrala babyrum, med beige väggar, mörkt trägolv och brunt golv
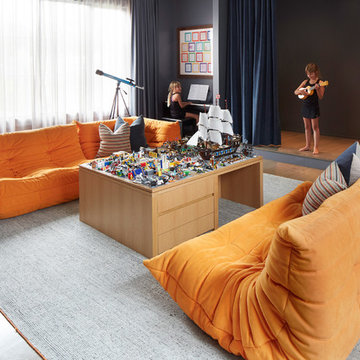
Warmly contemporary, airy, and above all welcoming, this single-family home in the heart of the city blends family-friendly living – and playing – space with rooms designed for large-scale entertaining. As at ease hosting a team’s worth of basketball-dribbling youngsters as it is gathering hundreds of philanthropy-minded guests for worthy causes, it transitions between the two without care or concern. An open floor plan is thoughtfully segmented by custom millwork designed to define spaces, provide storage, and cozy large expanses of space. Sleek, yet never cold, its gallery-like ambiance accommodates an art collection that ranges from the ethnic and organic to the textural, streamlined furniture silhouettes, quietly dynamic fabrics, and an arms-wide-open policy toward the two young boys who call this house home. Of course, like any family home, the kitchen is its heart. Here, linear forms – think wall upon wall of concealed cabinets, hugely paned windows, and an elongated island that seats eight even as it provides generous prep and serving space – define the ultimate in contemporary urban living.
Photo Credit: Werner Straube
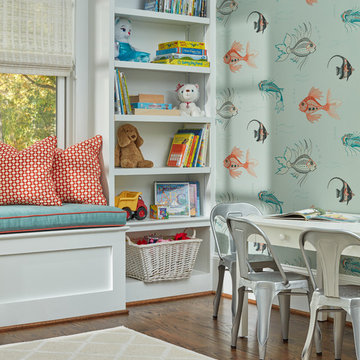
Photographer David Burroughs
Inspiration för mellanstora moderna könsneutrala barnrum kombinerat med lekrum och för 4-10-åringar, med blå väggar och mörkt trägolv
Inspiration för mellanstora moderna könsneutrala barnrum kombinerat med lekrum och för 4-10-åringar, med blå väggar och mörkt trägolv
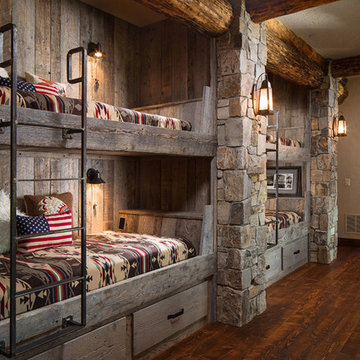
Inredning av ett rustikt stort könsneutralt barnrum kombinerat med sovrum, med beige väggar och mörkt trägolv
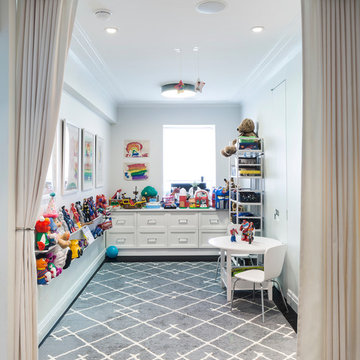
Exempel på ett stort klassiskt könsneutralt barnrum kombinerat med lekrum och för 4-10-åringar, med mörkt trägolv och vita väggar
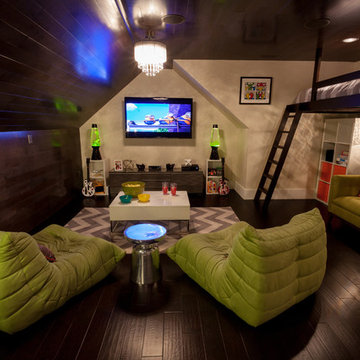
Dale Bernstein
Inredning av ett modernt litet könsneutralt tonårsrum kombinerat med lekrum, med vita väggar och mörkt trägolv
Inredning av ett modernt litet könsneutralt tonårsrum kombinerat med lekrum, med vita väggar och mörkt trägolv
2 220 foton på könsneutralt baby- och barnrum, med mörkt trägolv
1

