95 foton på könsneutralt barnrum, med svarta väggar
Sortera efter:
Budget
Sortera efter:Populärt i dag
1 - 20 av 95 foton
Artikel 1 av 3

Having two young boys presents its own challenges, and when you have two of their best friends constantly visiting, you end up with four super active action heroes. This family wanted to dedicate a space for the boys to hangout. We took an ordinary basement and converted it into a playground heaven. A basketball hoop, climbing ropes, swinging chairs, rock climbing wall, and climbing bars, provide ample opportunity for the boys to let their energy out, and the built-in window seat is the perfect spot to catch a break. Tall built-in wardrobes and drawers beneath the window seat to provide plenty of storage for all the toys.
You can guess where all the neighborhood kids come to hangout now ☺

Daniel Shea
Idéer för ett stort modernt könsneutralt barnrum kombinerat med lekrum och för 4-10-åringar, med svarta väggar, ljust trägolv och beiget golv
Idéer för ett stort modernt könsneutralt barnrum kombinerat med lekrum och för 4-10-åringar, med svarta väggar, ljust trägolv och beiget golv

2 years after building their house, a young family needed some more space for needs of their growing children. The decision was made to renovate their unfinished basement to create a new space for both children and adults.
PLAYPOD
The most compelling feature upon entering the basement is the Playpod. The 100 sq.ft structure is both playful and practical. It functions as a hideaway for the family’s young children who use their imagination to transform the space into everything from an ice cream truck to a space ship. Storage is provided for toys and books, brining order to the chaos of everyday playing. The interior is lined with plywood to provide a warm but robust finish. In contrast, the exterior is clad with reclaimed pine floor boards left over from the original house. The black stained pine helps the Playpod stand out while simultaneously enabling the character of the aged wood to be revealed. The orange apertures create ‘moments’ for the children to peer out to the world while also enabling parents to keep an eye on the fun. The Playpod’s unique form and compact size is scaled for small children but is designed to stimulate big imagination. And putting the FUN in FUNctional.
PLANNING
The layout of the basement is organized to separate private and public areas from each other. The office/guest room is tucked away from the media room to offer a tranquil environment for visitors. The new four piece bathroom serves the entire basement but can be annexed off by a set of pocket doors to provide a private ensuite for guests.
The media room is open and bright making it inviting for the family to enjoy time together. Sitting adjacent to the Playpod, the media room provides a sophisticated place to entertain guests while the children can enjoy their own space close by. The laundry room and small home gym are situated in behind the stairs. They work symbiotically allowing the homeowners to put in a quick workout while waiting for the clothes to dry. After the workout gym towels can quickly be exchanged for fluffy new ones thanks to the ample storage solutions customized for the homeowners.
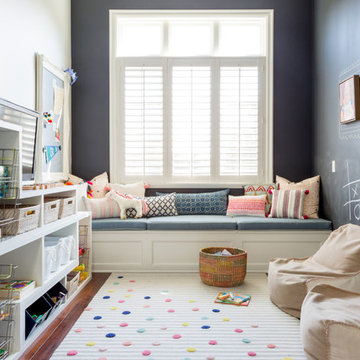
Photography by: Amy Bartlam
Designed by designstiles LLC
Klassisk inredning av ett mellanstort könsneutralt barnrum kombinerat med lekrum och för 4-10-åringar, med svarta väggar, mörkt trägolv och brunt golv
Klassisk inredning av ett mellanstort könsneutralt barnrum kombinerat med lekrum och för 4-10-åringar, med svarta väggar, mörkt trägolv och brunt golv
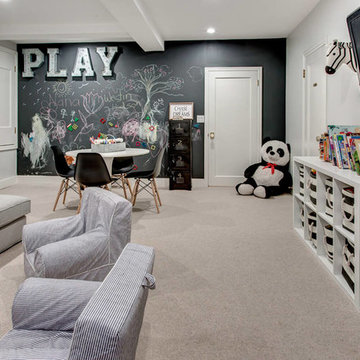
Foto på ett vintage könsneutralt barnrum kombinerat med lekrum och för 4-10-åringar, med svarta väggar, heltäckningsmatta och grått golv
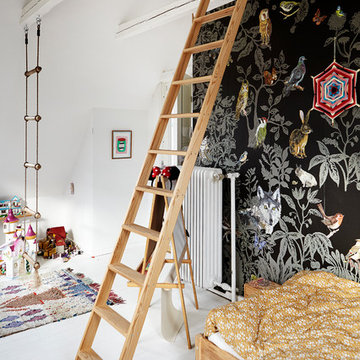
© 2017 Houzz
Idéer för att renovera ett eklektiskt könsneutralt barnrum kombinerat med sovrum och för 4-10-åringar, med svarta väggar
Idéer för att renovera ett eklektiskt könsneutralt barnrum kombinerat med sovrum och för 4-10-åringar, med svarta väggar
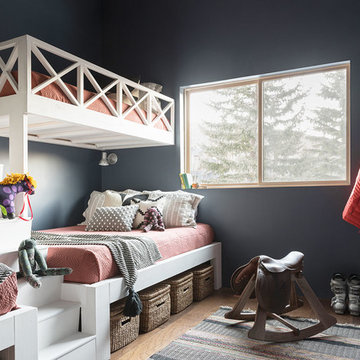
Builder: Black Dog Builders | Photographer: Lucy Call
Idéer för ett klassiskt könsneutralt barnrum kombinerat med sovrum, med svarta väggar, mörkt trägolv och brunt golv
Idéer för ett klassiskt könsneutralt barnrum kombinerat med sovrum, med svarta väggar, mörkt trägolv och brunt golv
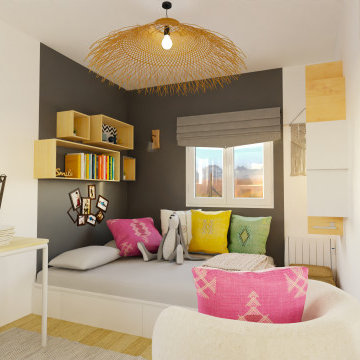
Un espace nuit a été défini par la couleur noire appliquée sur les murs du fond de la chambre, accueillant un lit 220x240 cm beaucoup plus confortable et intégrant des tiroirs de rangements.
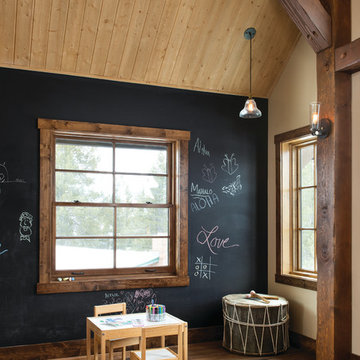
Exempel på ett rustikt könsneutralt barnrum kombinerat med lekrum och för 4-10-åringar, med svarta väggar, mörkt trägolv och brunt golv
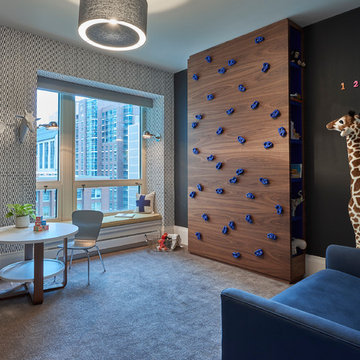
Exempel på ett klassiskt könsneutralt barnrum kombinerat med lekrum, med svarta väggar, heltäckningsmatta och grått golv
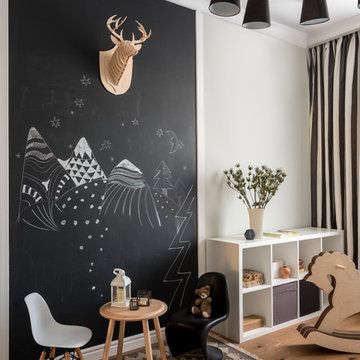
Евгений Кулибаба
Inredning av ett klassiskt könsneutralt barnrum, med svarta väggar, mellanmörkt trägolv och brunt golv
Inredning av ett klassiskt könsneutralt barnrum, med svarta väggar, mellanmörkt trägolv och brunt golv
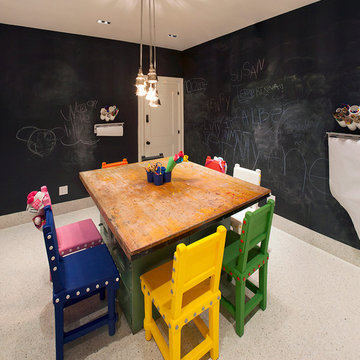
Interiors by Morris & Woodhouse Interiors LLC, Architecture by ARCHONSTRUCT LLC
© Robert Granoff
Inredning av ett modernt litet könsneutralt barnrum kombinerat med lekrum och för 4-10-åringar, med svarta väggar och klinkergolv i keramik
Inredning av ett modernt litet könsneutralt barnrum kombinerat med lekrum och för 4-10-åringar, med svarta väggar och klinkergolv i keramik
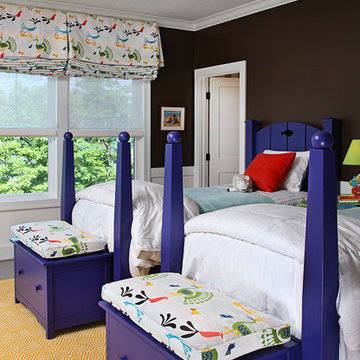
Jeff Garland Photography
Bild på ett mellanstort vintage könsneutralt barnrum kombinerat med sovrum och för 4-10-åringar, med svarta väggar, heltäckningsmatta och gult golv
Bild på ett mellanstort vintage könsneutralt barnrum kombinerat med sovrum och för 4-10-åringar, med svarta väggar, heltäckningsmatta och gult golv
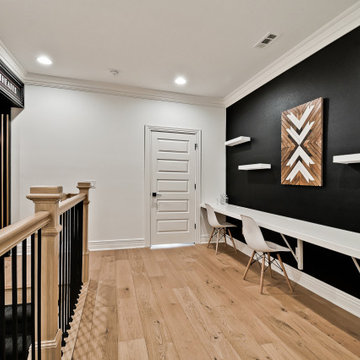
Exempel på ett mellanstort klassiskt könsneutralt tonårsrum kombinerat med skrivbord, med svarta väggar och ljust trägolv
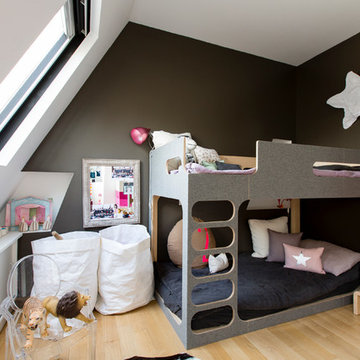
crédit photos : Agathe Tissier
Dans cette pièce de 20m2, le lit double Amber in the sky vient de chez Serendipity, de même que l’applique Luminous star et les grands sacs blancs range-jouets baptisés Saccaccio in Essent’ial. Le linge de lit en lin vient de chez Caravane et les coussins de chez Serendipity et Maison de vacances. Le fauteuil transparent lou lou Ghost est signé Kartell, la lampe Liseuse cornette a pince rose Tsé-Tsé & Associés et l’échelle est en bambou laqué blanc. Au sol, un tapis peau de vache vient de chez Maison de vacances. A côté du lit, le chevet fait main est signé Philippe LEGALL (boutique ALLT* Paris). La menuiserie et le placard de rangement ont été faits sur mesure par Philippe Demougeot.
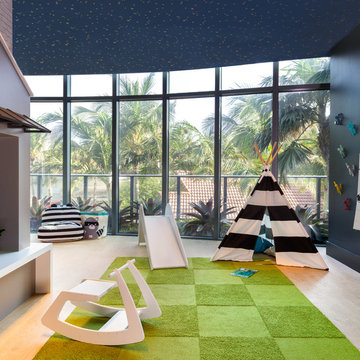
Idéer för att renovera ett funkis könsneutralt barnrum kombinerat med lekrum, med svarta väggar, ljust trägolv och beiget golv
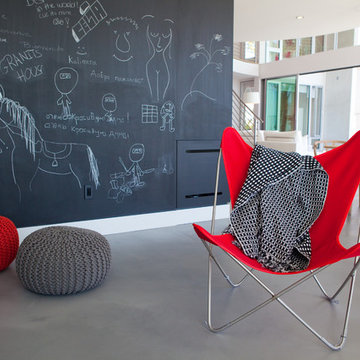
Idéer för att renovera ett mellanstort funkis könsneutralt barnrum kombinerat med lekrum, med svarta väggar, betonggolv och grått golv
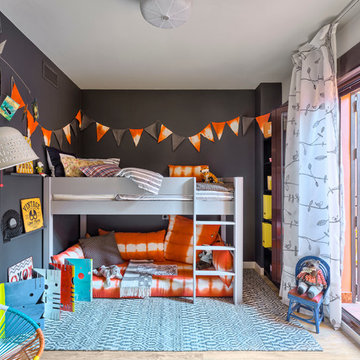
masfotogenica fotografía
Exempel på ett mellanstort modernt könsneutralt tonårsrum kombinerat med sovrum, med svarta väggar och ljust trägolv
Exempel på ett mellanstort modernt könsneutralt tonårsrum kombinerat med sovrum, med svarta väggar och ljust trägolv
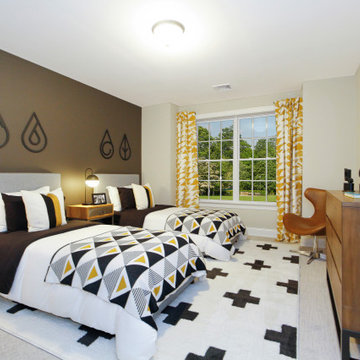
This model home was created for a new 55+ recommended community located on a beautiful golf course. Mixed accents, on-trend blues and modern accessories were used to create a cool yet welcoming space.
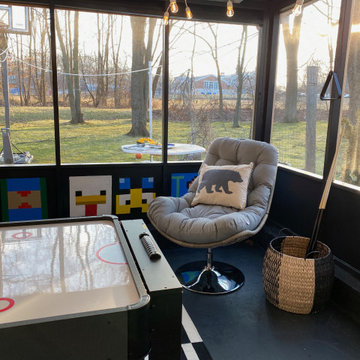
Minecraft inspired game room sunporch. Fun filled gaming chairs swivel.
Inredning av ett rustikt mellanstort könsneutralt tonårsrum kombinerat med lekrum, med svarta väggar, betonggolv och svart golv
Inredning av ett rustikt mellanstort könsneutralt tonårsrum kombinerat med lekrum, med svarta väggar, betonggolv och svart golv
95 foton på könsneutralt barnrum, med svarta väggar
1