32 foton på könsneutralt barnrum, med travertin golv
Sortera efter:
Budget
Sortera efter:Populärt i dag
1 - 20 av 32 foton
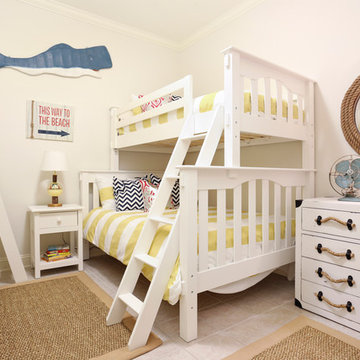
Idéer för maritima könsneutrala barnrum kombinerat med sovrum och för 4-10-åringar, med vita väggar och travertin golv
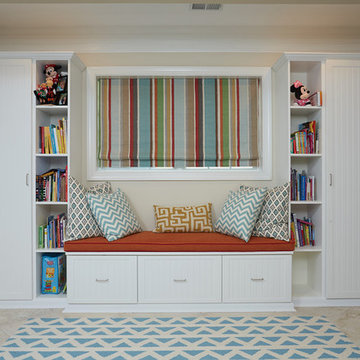
This playroom designed by Tailored Living is custom fit to go wall to wall and around the window dimensions. It features a cushioned seating area and plenty of storage space in cabinets and pull-out drawers for books and toys. The design is a clean and crisp white bead-board with crown molding. The open bookshelves are custom hole bored for a cleaner look and the closed cabinets have hole boring for adjustability of shelving to fit different sized items. The system is finished off with matching curtains, cushions and pillows.
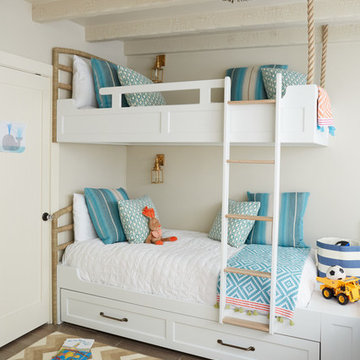
Foto på ett mellanstort maritimt könsneutralt barnrum kombinerat med sovrum och för 4-10-åringar, med grå väggar, travertin golv och beiget golv
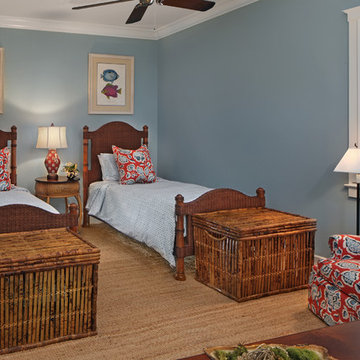
A young family from Canada, a couple with two children,
occupy this Jupiter home on long weekends and vacations.
Since the husband is an avid golfer, a key decision in purchasing
this home was proximity to local golf courses.
Throughout, the 3000 square feet of living space and 1000 square feet
of terraces, the idea was to keep the design simple with an emphasis
on transitional style. The couple is partial to a combined British
West Indies and Restoration Hardware aesthetic. The color palette for
each room was selected to flow easily throughout.
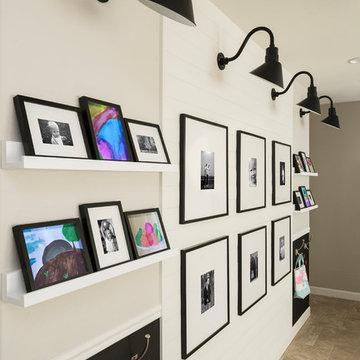
With a backdrop of white, gray and black an oversized playroom wall is zoned into three functional spaces to showcase family photos and precious artwork while adding handy wall hooks and playful magnet boards at the perfect height for little ones.
Shown in this photo: gallery wall, shiplap, gooseneck lighting, floating shelves, magnet board, playroom, accessories & finishing touches designed by LMOH Home. | Photography Joshua Caldwell.
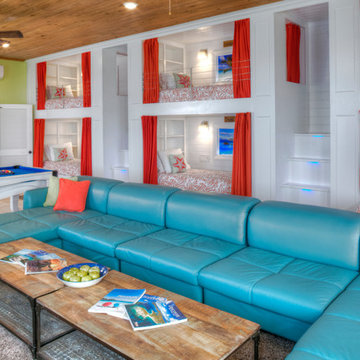
This contemporary, modern multipurpose kids' room is at Deja View, a Caribbean vacation rental villa in St. John USVI. It provides over 700 sq. ft of entertainment and bunk sleeping for kids and adults. The room stays nice and cool with a dedicated Mitsubishi split AC system. Kids are sure to be entertained with the 75 inch TV and colorful pool table. Seven can sleep comfortable on the five Twin XL and one King beds. Blue led motion sensor lights illuminate every step on the two sets of stairs so kids can safely head to the bathroom at night. The 34' long, 11' tall custom bunks were built in Texas, trucked to Florida and shipped to St. John. Nothing short of comfort, fun and entertainment for the kids here.
www.dejaviewvilla.com
Steve Simonsen Photography
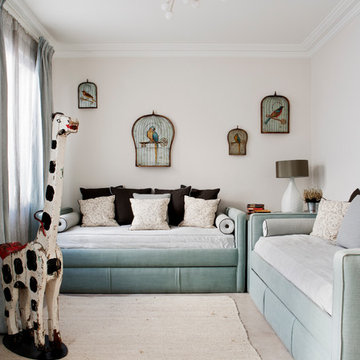
Photos: Belen Imaz
Idéer för ett mellanstort klassiskt könsneutralt barnrum kombinerat med sovrum och för 4-10-åringar, med travertin golv och rosa väggar
Idéer för ett mellanstort klassiskt könsneutralt barnrum kombinerat med sovrum och för 4-10-åringar, med travertin golv och rosa väggar
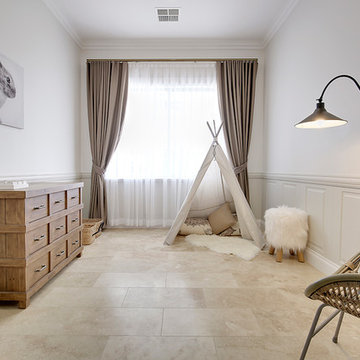
Idéer för ett mycket stort lantligt könsneutralt barnrum kombinerat med lekrum, med beige väggar och travertin golv
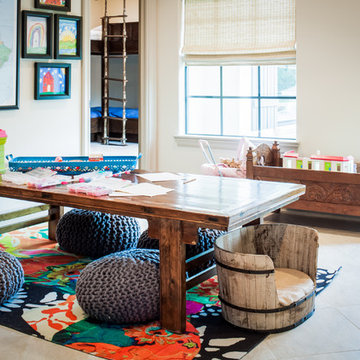
Idéer för att renovera ett rustikt könsneutralt barnrum kombinerat med skrivbord och för 4-10-åringar, med beige väggar och travertin golv
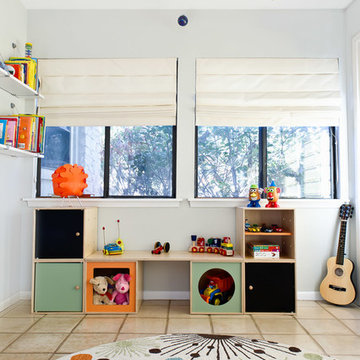
Idéer för att renovera ett mellanstort funkis könsneutralt barnrum kombinerat med lekrum, med vita väggar och travertin golv
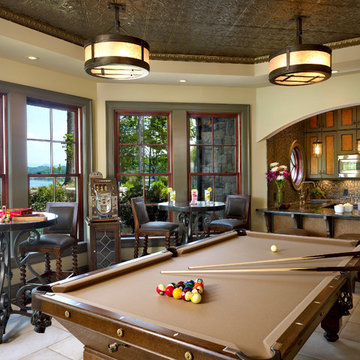
Photo by Taylor Architectural Photography.
Designed under previous position as Residential Studio Director and Project Architect at LS3P ASSOCIATES LTD.
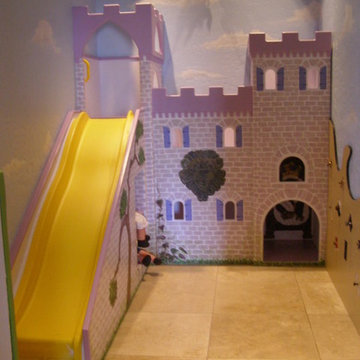
Inredning av ett klassiskt mellanstort könsneutralt barnrum kombinerat med lekrum och för 4-10-åringar, med travertin golv
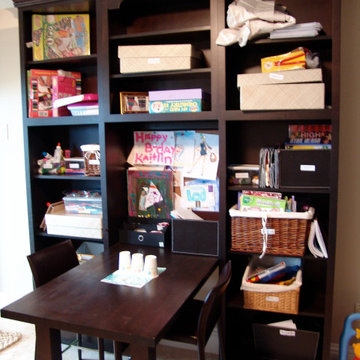
Great idea for a kids playroom.
Idéer för att renovera ett mellanstort vintage könsneutralt barnrum kombinerat med lekrum, med travertin golv och beiget golv
Idéer för att renovera ett mellanstort vintage könsneutralt barnrum kombinerat med lekrum, med travertin golv och beiget golv
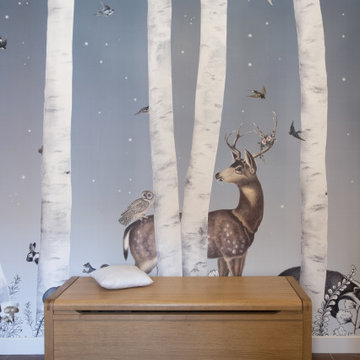
La zone nuit, composée de trois chambres et une suite parentale, est mise à l’écart, au calme côté cour.
La vie de famille a trouvé sa place, son cocon, son lieu d’accueil en plein centre-ville historique de Toulouse.
Photographe Lucie Thomas
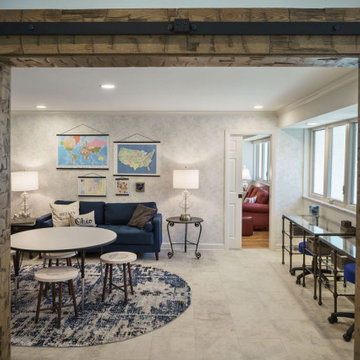
The home's existing den was converted into a playroom and homework space for the kids.
Inspiration för ett stort maritimt könsneutralt tonårsrum kombinerat med lekrum, med vita väggar, travertin golv och beiget golv
Inspiration för ett stort maritimt könsneutralt tonårsrum kombinerat med lekrum, med vita väggar, travertin golv och beiget golv
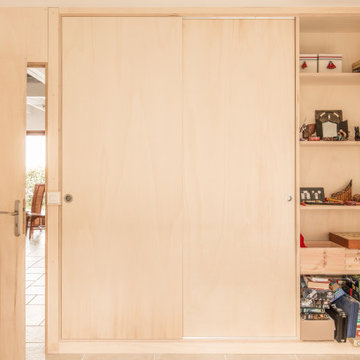
« Meuble cloison » traversant séparant l’espace jour et nuit incluant les rangements de chaque pièces.
Exempel på ett mellanstort modernt könsneutralt barnrum kombinerat med sovrum och för 4-10-åringar, med flerfärgade väggar, travertin golv och beiget golv
Exempel på ett mellanstort modernt könsneutralt barnrum kombinerat med sovrum och för 4-10-åringar, med flerfärgade väggar, travertin golv och beiget golv
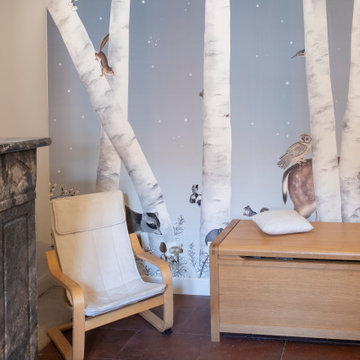
La zone nuit, composée de trois chambres et une suite parentale, est mise à l’écart, au calme côté cour.
La vie de famille a trouvé sa place, son cocon, son lieu d’accueil en plein centre-ville historique de Toulouse.
Photographe Lucie Thomas
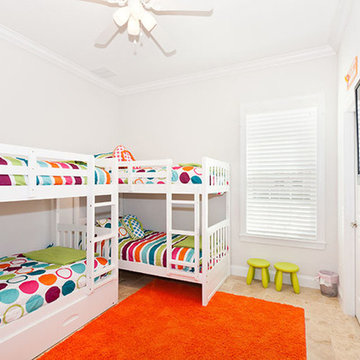
Inspiration för ett mellanstort maritimt könsneutralt barnrum för 4-10-åringar och kombinerat med sovrum, med vita väggar och travertin golv
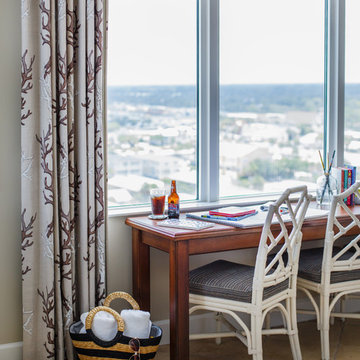
Photo Credit: Jessie Preza
Maritim inredning av ett könsneutralt barnrum kombinerat med skrivbord, med vita väggar och travertin golv
Maritim inredning av ett könsneutralt barnrum kombinerat med skrivbord, med vita väggar och travertin golv
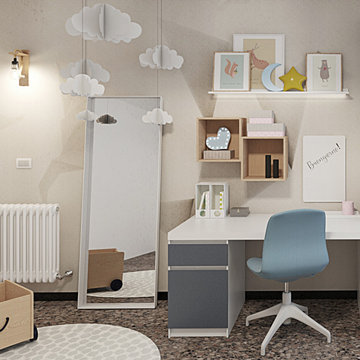
Per la cameretta di M. abbiamo creato uno spazio scrivania tra mobili già esistenti tenendo presente le parole chiave ??????????? ? ???????.
~ La libreria era già presente
~ la scrivania, i cubi e la mensola porte quadri sono di @ikeaitalia
~ La carta da parati e di @inkiostrobianco sui toni del beige
32 foton på könsneutralt barnrum, med travertin golv
1