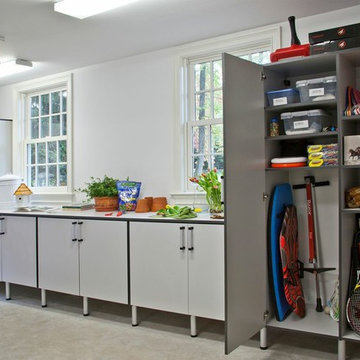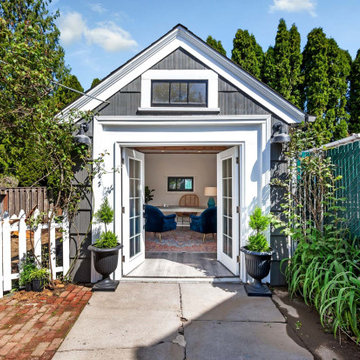6 857 foton på kontor, studio eller verkstad
Sortera efter:
Budget
Sortera efter:Populärt i dag
101 - 120 av 6 857 foton
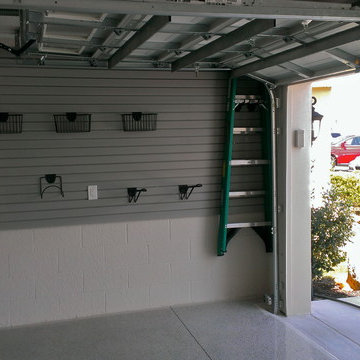
Exempel på ett stort klassiskt tvåbils kontor, studio eller verkstad
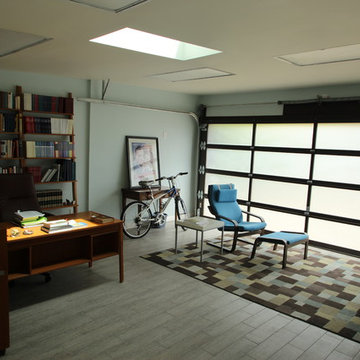
Garage and patio remodeling, turning a 2 car garage and a driveway into an amazing retreat in Los Angeles
Inredning av ett modernt mellanstort fristående tvåbils kontor, studio eller verkstad
Inredning av ett modernt mellanstort fristående tvåbils kontor, studio eller verkstad

The conversion of this iconic American barn into a Writer’s Studio was conceived of as a tranquil retreat with natural light and lush views to stimulate inspiration for both husband and wife. Originally used as a garage with two horse stalls, the existing stick framed structure provided a loft with ideal space and orientation for a secluded studio. Signature barn features were maintained and enhanced such as horizontal siding, trim, large barn doors, cupola, roof overhangs, and framing. New features added to compliment the contextual significance and sustainability aspect of the project were reclaimed lumber from a razed barn used as flooring, driftwood retrieved from the shores of the Hudson River used for trim, and distressing / wearing new wood finishes creating an aged look. Along with the efforts for maintaining the historic character of the barn, modern elements were also incorporated into the design to provide a more current ensemble based on its new use. Elements such a light fixtures, window configurations, plumbing fixtures and appliances were all modernized to appropriately represent the present way of life.
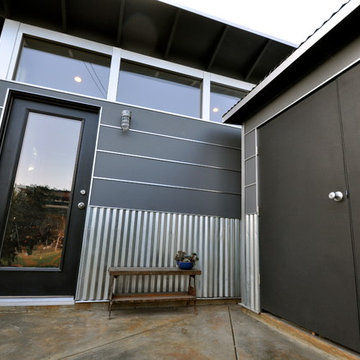
This project captures our name perfectly: Studio + Shed = Studio Shed! A 10x12 Studio Shed with LIfestyle Interior serves as a home office, while our 4x8 Pinyon Storage Shed (a DIY flat packed small kit) compliments the space by offering room to stow garden tools and more. Budget? Visit our Shed configurator page where you can create your own: select your size, window options, siding/trim, etc. and view your price! http://www.studio-shed.com/configure
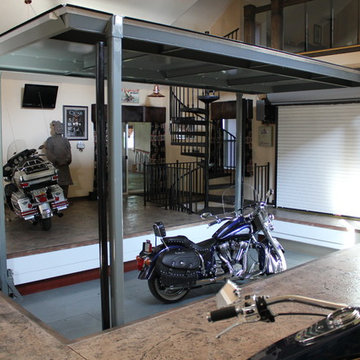
American Custom Lifts provided an auto elevator for a client who has a huge collection of motorcycles that he stores in his showroom basement.
Inredning av ett modernt kontor, studio eller verkstad
Inredning av ett modernt kontor, studio eller verkstad
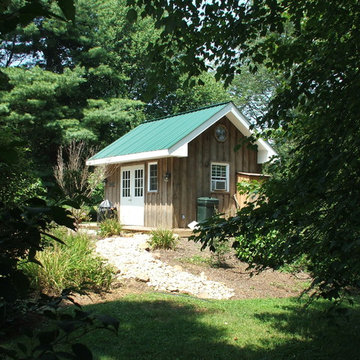
Exempel på ett klassiskt fristående kontor, studio eller verkstad
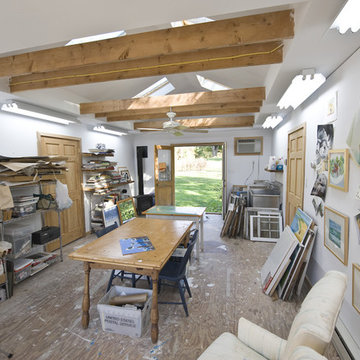
This unfinished garage attic was remodeled into a bright and open art studio for the homeowner. Both practical and functional, this working studio offers a welcoming space to escape into the canvas.
Photo by John Welsh.
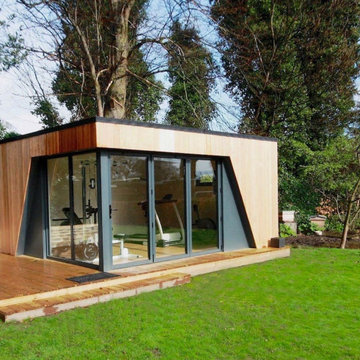
Laissez-vous séduire par notre studio de jardin habitable, une solution ingénieuse et élégante pour étendre votre espace de vie sans avoir à déménager.
Que vous ayez besoin d'un bureau à domicile, d'une salle de jeux pour les enfants ou d'un espace pour recevoir vos invités, notre studio de jardin habitable répondra à tous vos besoins.
Conçu avec un souci du détail et une attention particulière à la fonctionnalité, notre studio de jardin habitable offre un design moderne et contemporain qui s'intégrera parfaitement à votre jardin. Fabriqué avec des matériaux de haute qualité, il est durable et résistant aux intempéries, assurant ainsi une solution à long terme pour votre espace supplémentaire.
L'intérieur du studio de jardin habitable est optimisé pour un maximum d'utilisation de l'espace. Avec des finitions de haute qualité et des options de personnalisation, vous pourrez créer un espace confortable et fonctionnel qui reflète votre style personnel.
Que ce soit pour se détendre, travailler ou se divertir, notre studio de jardin habitable offre une oasis de tranquillité et de confort. Profitez de la luminosité naturelle grâce aux grandes fenêtres, et bénéficiez d'une isolation thermique efficace pour rester confortable en toutes saisons.
Facile à installer et à entretenir, notre studio de jardin habitable est une solution pratique et polyvalente pour tous les besoins d'espace supplémentaire. Ne laissez pas votre jardin inexploité, laissez-vous séduire par notre studio de jardin habitable et transformez votre espace extérieur en une véritable extension de votre maison.

A new workshop and build space for a fellow creative!
Seeking a space to enable this set designer to work from home, this homeowner contacted us with an idea for a new workshop. On the must list were tall ceilings, lit naturally from the north, and space for all of those pet projects which never found a home. Looking to make a statement, the building’s exterior projects a modern farmhouse and rustic vibe in a charcoal black. On the interior, walls are finished with sturdy yet beautiful plywood sheets. Now there’s plenty of room for this fun and energetic guy to get to work (or play, depending on how you look at it)!
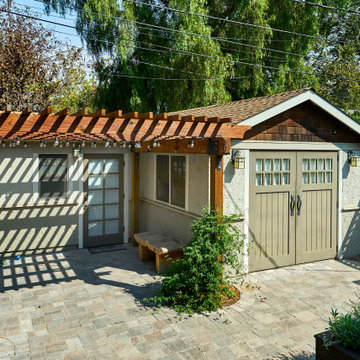
This former garage is now an accessory dwelling unit (ADU) with its own bathroom and kitchenette.
Idéer för ett litet amerikanskt fristående kontor, studio eller verkstad
Idéer för ett litet amerikanskt fristående kontor, studio eller verkstad
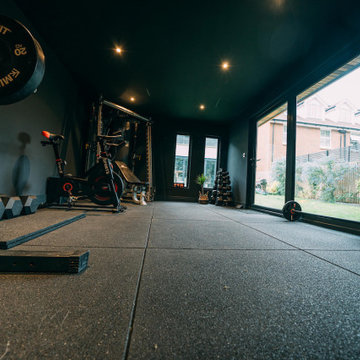
A bespoke built Garden Room Gym in Weybridge Surrey.
The room was complimented with Canadian Redwood Cedar and 3 leaf bifold doors.
Free weight machines
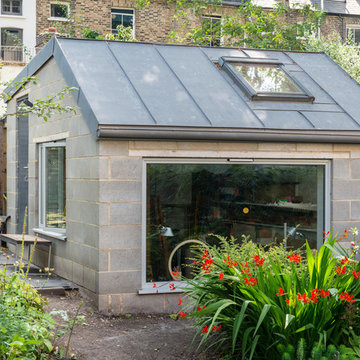
A garden workshop was an essential part of the brief for the customer to use as a studio, workshop and home office
Inredning av ett modernt mellanstort fristående kontor, studio eller verkstad
Inredning av ett modernt mellanstort fristående kontor, studio eller verkstad
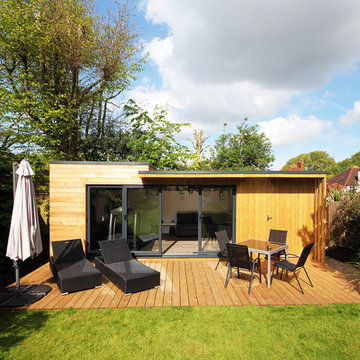
The design of this garden building has even been appreciated by our competition, not to mention the owners and their friends. With a two level roof and mix of cedar and redwood cladding this construction looks amazing at the bottom of a large and beautifully maintained garden in Hove.
The taller part is a gym, where you have good ceiling clearance for running on a treadmill, and the lower part is a playroom and summerhouse for the family and children. To the right there is a large storage space that fits all their garden toys.
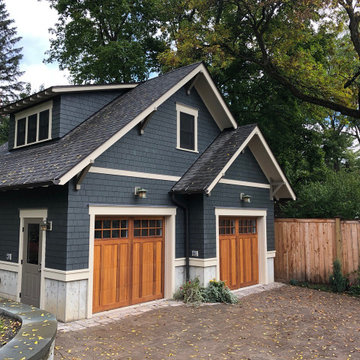
A new garage was built with improved, integrated landscaping to connect to the house and retain a beautiful backyard. The two-car garage is larger than the one it replaces and positioned strategically for better backing up and maneuvering. It stylistically coordinates with the house and provides 290 square feet of attic storage. Stone paving connects the drive, path, and outdoor patio which is off of the home’s sun room. Low stone walls and pavers are used to define areas of plantings and yard.
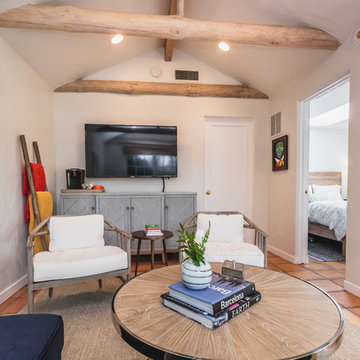
Pool house / guest house makeover. Complete remodel of bathroom. New lighting, paint, furniture, window coverings, and accessories.
Inredning av ett eklektiskt mellanstort fristående kontor, studio eller verkstad
Inredning av ett eklektiskt mellanstort fristående kontor, studio eller verkstad
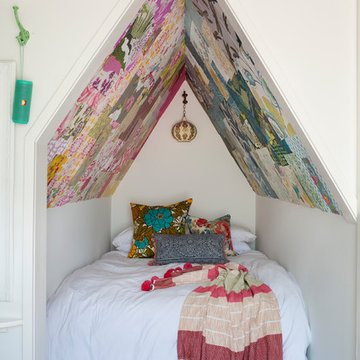
Cozy nook for a queen bed. Ceiling decorated in a wallpaper collage. Used half the garage for the apartment.
Inspiration för små eklektiska fristående tvåbils kontor, studior eller verkstäder
Inspiration för små eklektiska fristående tvåbils kontor, studior eller verkstäder
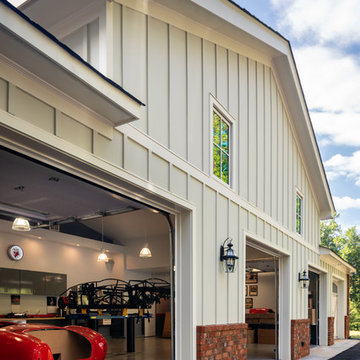
Ansel Olsen
Inredning av ett klassiskt stort fristående fyrbils kontor, studio eller verkstad
Inredning av ett klassiskt stort fristående fyrbils kontor, studio eller verkstad
6 857 foton på kontor, studio eller verkstad
6
