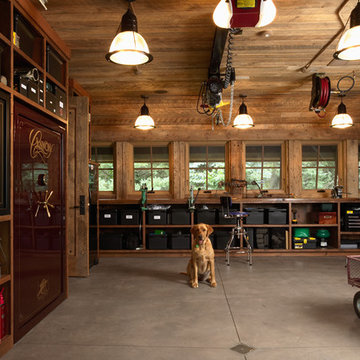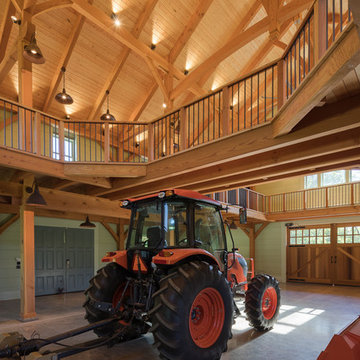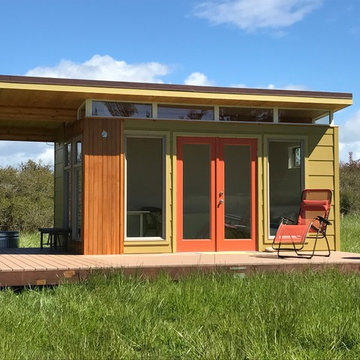6 850 foton på kontor, studio eller verkstad
Sortera efter:
Budget
Sortera efter:Populärt i dag
141 - 160 av 6 850 foton
Artikel 1 av 2
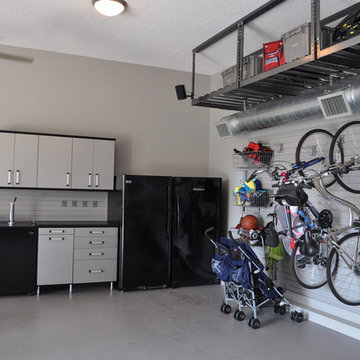
Multi-Purpose Garage Storage
Idéer för att renovera ett stort funkis kontor, studio eller verkstad
Idéer för att renovera ett stort funkis kontor, studio eller verkstad
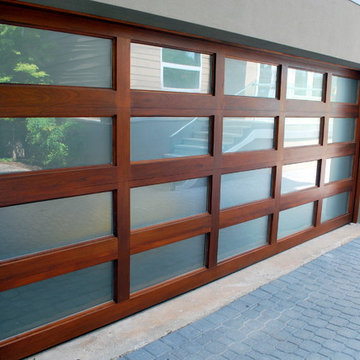
Mahogany framed Full View door provides a very different "feel" than its aluminum framed brethren. Softer and more sophisticated, me thinks.
Inredning av ett modernt stort fristående tvåbils kontor, studio eller verkstad
Inredning av ett modernt stort fristående tvåbils kontor, studio eller verkstad
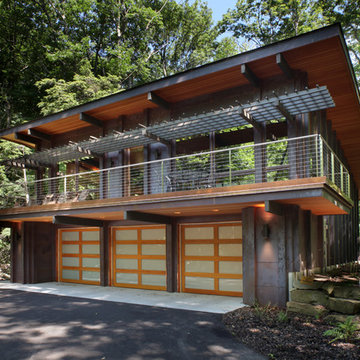
High atop a wooded dune, a quarter-mile-long steel boardwalk connects a lavish garage/loft to a 6,500-square-foot modern home with three distinct living spaces. The stunning copper-and-stone exterior complements the multiple balconies, Ipe decking and outdoor entertaining areas, which feature an elaborate grill and large swim spa. In the main structure, which uses radiant floor heat, the enchanting wine grotto has a large, climate-controlled wine cellar. There is also a sauna, elevator, and private master balcony with an outdoor fireplace.
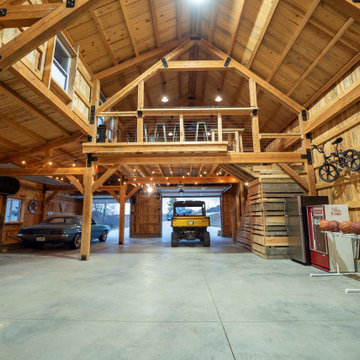
Post and beam two car garage with storage space and loft overhead
Rustik inredning av ett stort fristående tvåbils kontor, studio eller verkstad
Rustik inredning av ett stort fristående tvåbils kontor, studio eller verkstad
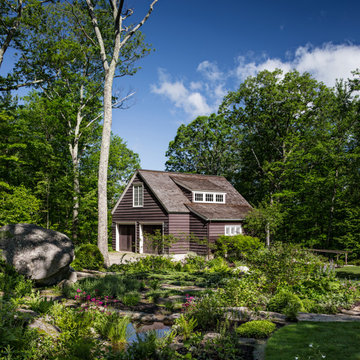
Our client, with whom we had worked on a number of projects over the years, enlisted our help in transforming her family’s beloved but deteriorating rustic summer retreat, built by her grandparents in the mid-1920’s, into a house that would be livable year-‘round. It had served the family well but needed to be renewed for the decades to come without losing the flavor and patina they were attached to.
The house was designed by Ruth Adams, a rare female architect of the day, who also designed in a similar vein a nearby summer colony of Vassar faculty and alumnae.
To make Treetop habitable throughout the year, the whole house had to be gutted and insulated. The raw homosote interior wall finishes were replaced with plaster, but all the wood trim was retained and reused, as were all old doors and hardware. The old single-glazed casement windows were restored, and removable storm panels fitted into the existing in-swinging screen frames. New windows were made to match the old ones where new windows were added. This approach was inherently sustainable, making the house energy-efficient while preserving most of the original fabric.
Changes to the original design were as seamless as possible, compatible with and enhancing the old character. Some plan modifications were made, and some windows moved around. The existing cave-like recessed entry porch was enclosed as a new book-lined entry hall and a new entry porch added, using posts made from an oak tree on the site.
The kitchen and bathrooms are entirely new but in the spirit of the place. All the bookshelves are new.
A thoroughly ramshackle garage couldn’t be saved, and we replaced it with a new one built in a compatible style, with a studio above for our client, who is a writer.
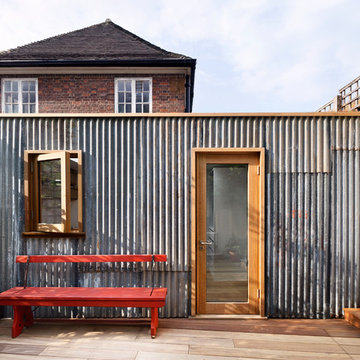
Ollie Hammick
Idéer för ett mellanstort industriellt fristående kontor, studio eller verkstad
Idéer för ett mellanstort industriellt fristående kontor, studio eller verkstad
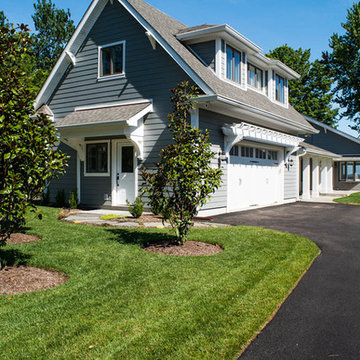
2 story garage addition with loft-style guest bedroom on 2nd floor makes this quaint cottage ready for weekend guests.
Idéer för ett mellanstort maritimt tillbyggt kontor, studio eller verkstad
Idéer för ett mellanstort maritimt tillbyggt kontor, studio eller verkstad
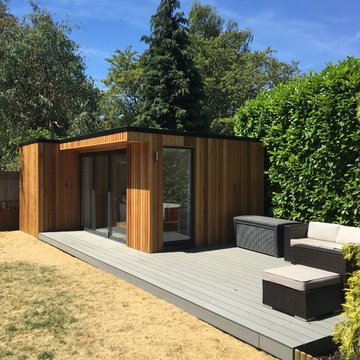
A fabulous 6x4m garden building complete with eco loo, electricity, wi-fi and running water. The perfect place to work, rest and play all year round.
Bild på ett mellanstort funkis fristående kontor, studio eller verkstad
Bild på ett mellanstort funkis fristående kontor, studio eller verkstad
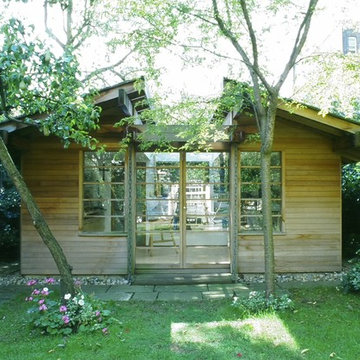
Inspiration för ett mellanstort orientaliskt fristående kontor, studio eller verkstad
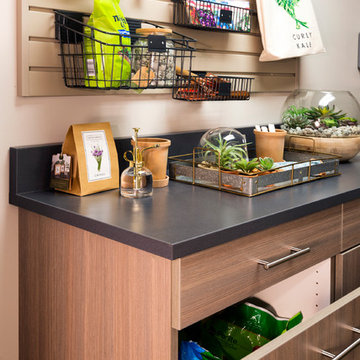
Inspiration för ett mellanstort vintage tillbyggt kontor, studio eller verkstad

Exempel på ett mellanstort klassiskt fristående tvåbils kontor, studio eller verkstad
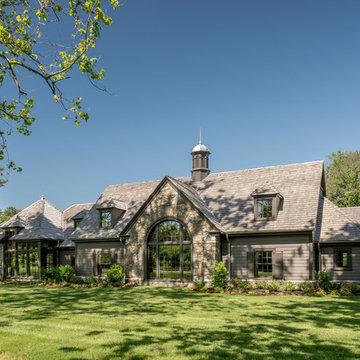
Angle Eye Photography
Inredning av ett klassiskt stort tillbyggt kontor, studio eller verkstad
Inredning av ett klassiskt stort tillbyggt kontor, studio eller verkstad
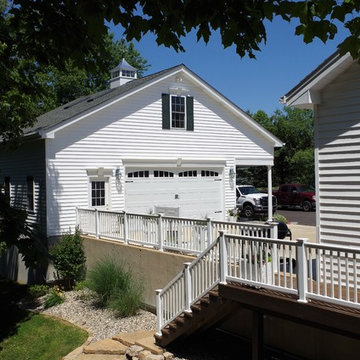
This detached garage near Greensfelder County Park was built to look like the house it sits next to. The lower level is a two car garage with ample work room space. The second floor is a children's play room which could also serve as a nice office space or crating area.
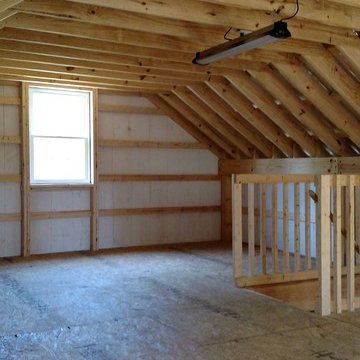
Two-story pole barn with whitewash pine board & batten siding, black metal roofing, Okna 5500 series Double Hung vinyl windows with grids, unfinished interior with OSB as 2nd floor work space, and stair case with landing.
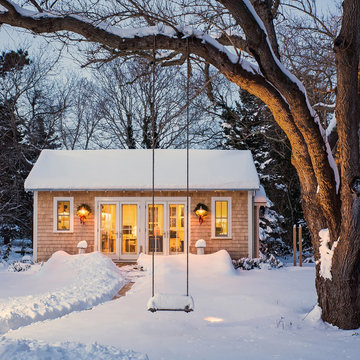
Gil Jacobs Photography
Idéer för ett lantligt fristående kontor, studio eller verkstad
Idéer för ett lantligt fristående kontor, studio eller verkstad
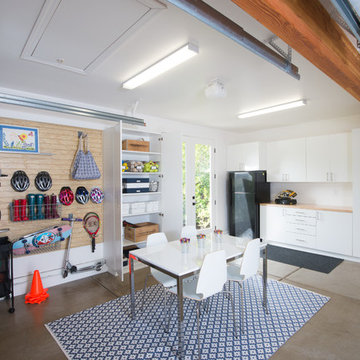
Art in a garage? Yes please! The kids' art elevates and personalizes this space. A section of maple slatwall with baskets, hook and shelves gives them plenty of easily-accessible storage. An art cabinet hides away all of their tools and supplies, yet keeps them handy at kid height.
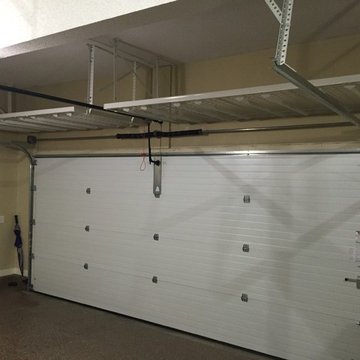
8' x 4' Super Duty Ceiling racks can hold up to 600 lbs each and take advantage of one of the most under utilized storage spaces in the garage.
Inspiration för ett mellanstort vintage tillbyggt tvåbils kontor, studio eller verkstad
Inspiration för ett mellanstort vintage tillbyggt tvåbils kontor, studio eller verkstad
6 850 foton på kontor, studio eller verkstad
8
