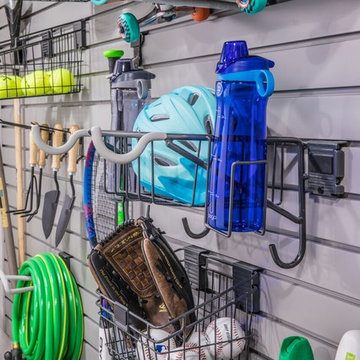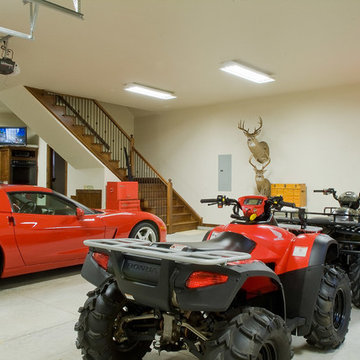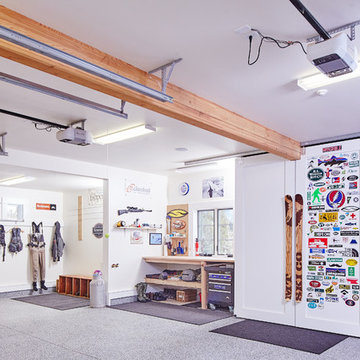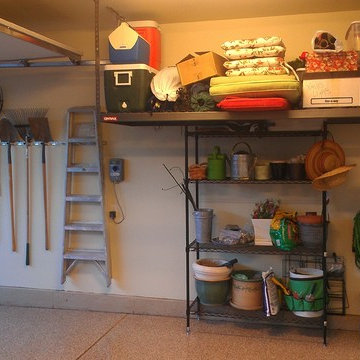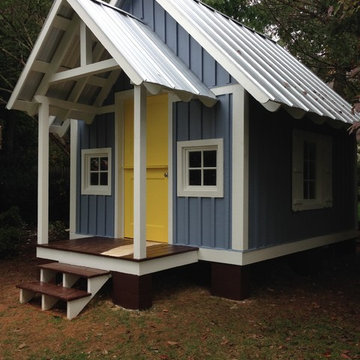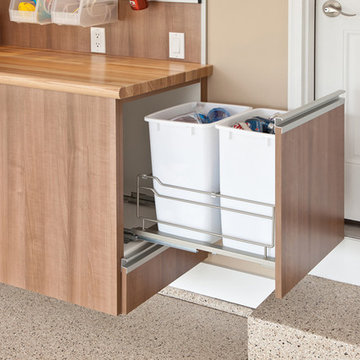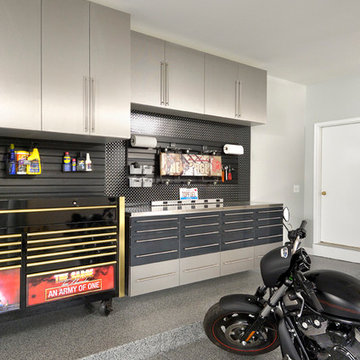6 857 foton på kontor, studio eller verkstad
Sortera efter:
Budget
Sortera efter:Populärt i dag
161 - 180 av 6 857 foton
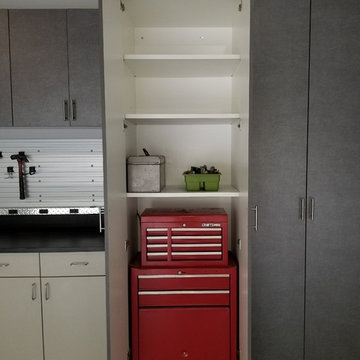
Idéer för att renovera ett mellanstort funkis tillbyggt tvåbils kontor, studio eller verkstad
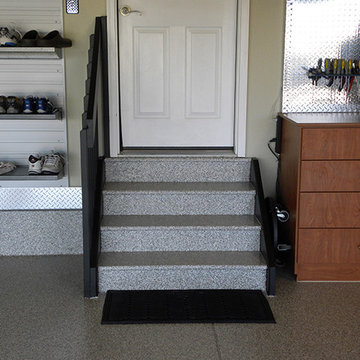
Idéer för ett stort klassiskt tillbyggt kontor, studio eller verkstad
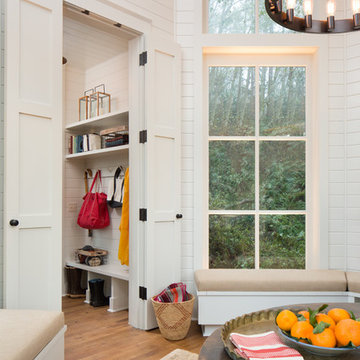
A cozy cottage nestled in the woods of Vashon Island.
Amerikansk inredning av ett litet fristående kontor, studio eller verkstad
Amerikansk inredning av ett litet fristående kontor, studio eller verkstad
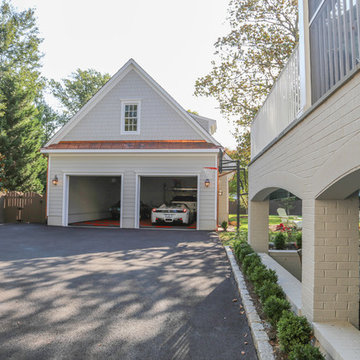
This detached garage uses vertical space for smart storage. A lift was installed for the owners' toys including a dirt bike. A full sized SUV fits underneath of the lift and the garage is deep enough to site two cars deep, side by side. Additionally, a storage loft can be accessed by pull-down stairs. Trex flooring was installed for a slip-free, mess-free finish. The outside of the garage was built to match the existing home while also making it stand out with copper roofing and gutters. A mini-split air conditioner makes the space comfortable for tinkering year-round. The low profile garage doors and wall-mounted opener also keep vertical space at a premium.
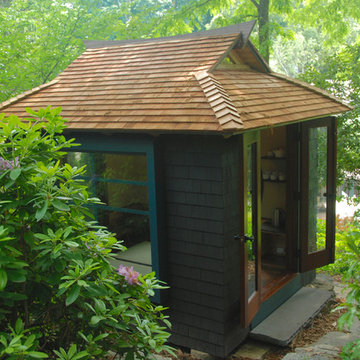
The cedar shingle roof is partially hipped, to allow for small triangular transoms set into the cedar framing. A custom rectangular window projects out from the back wall.
The ridge beam was milled from Utile, and African hardwood considered more sustainable than Mahogany.
Glen Grayson, Architect
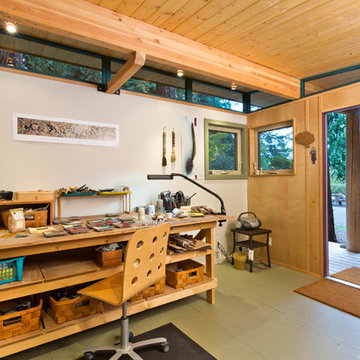
Dominic Arizona Bonuccelli
Exempel på ett mellanstort rustikt kontor, studio eller verkstad
Exempel på ett mellanstort rustikt kontor, studio eller verkstad
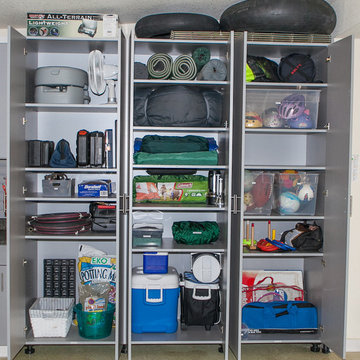
Located in Colorado. We will travel.
Storage solution provided by the Closet Factory.
Budget varies.
Inspiration för ett mellanstort amerikanskt kontor, studio eller verkstad
Inspiration för ett mellanstort amerikanskt kontor, studio eller verkstad
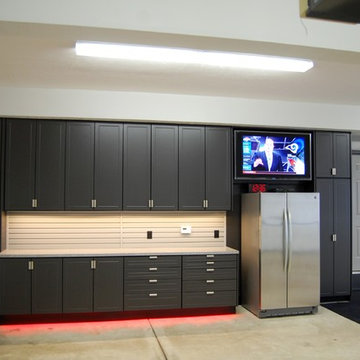
This expansive garage cabinet system was custom designed for the homeowners specific needs. Including an extra large cabinet to hide trash cans, and a custom designed cabinet to house a retractable hose reel.
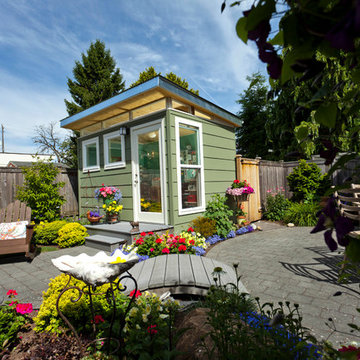
Modern-Shed provided a beautiful art studio for a home in Shoreline, WA, just north of Seattle. Dominic AZ Bonuccelli
Foto på ett litet vintage fristående kontor, studio eller verkstad
Foto på ett litet vintage fristående kontor, studio eller verkstad
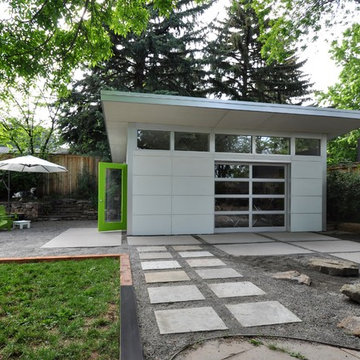
A custom Studio Shed garage & workshop becomes the catalyst for exterior transformation. Hardscaping replaces grass in this dry climate and a new patio space comes to life.
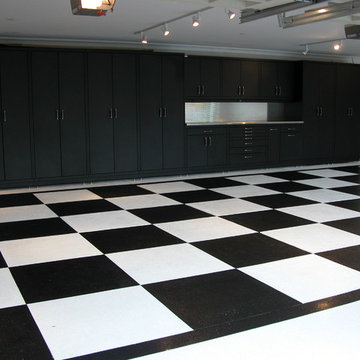
Steel Cabinetry and metal backsplash. Checkered tile flooring. Garage Solutions, Inc.
Bild på ett stort funkis tillbyggt trebils kontor, studio eller verkstad
Bild på ett stort funkis tillbyggt trebils kontor, studio eller verkstad
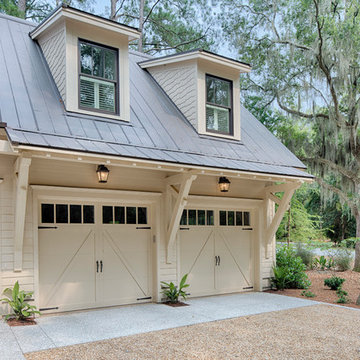
The best of past and present architectural styles combine in this welcoming, farmhouse-inspired design. Clad in low-maintenance siding, the distinctive exterior has plenty of street appeal, with its columned porch, multiple gables, shutters and interesting roof lines. Other exterior highlights included trusses over the garage doors, horizontal lap siding and brick and stone accents. The interior is equally impressive, with an open floor plan that accommodates today’s family and modern lifestyles. An eight-foot covered porch leads into a large foyer and a powder room. Beyond, the spacious first floor includes more than 2,000 square feet, with one side dominated by public spaces that include a large open living room, centrally located kitchen with a large island that seats six and a u-shaped counter plan, formal dining area that seats eight for holidays and special occasions and a convenient laundry and mud room. The left side of the floor plan contains the serene master suite, with an oversized master bath, large walk-in closet and 16 by 18-foot master bedroom that includes a large picture window that lets in maximum light and is perfect for capturing nearby views. Relax with a cup of morning coffee or an evening cocktail on the nearby covered patio, which can be accessed from both the living room and the master bedroom. Upstairs, an additional 900 square feet includes two 11 by 14-foot upper bedrooms with bath and closet and a an approximately 700 square foot guest suite over the garage that includes a relaxing sitting area, galley kitchen and bath, perfect for guests or in-laws.
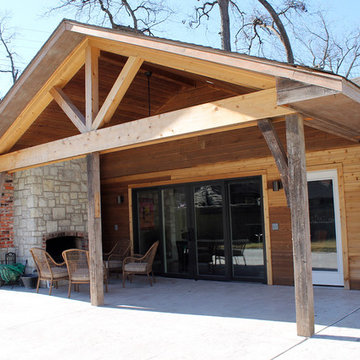
4 Car garage partially converted to a pool house with full bath, kitchen and living space.
Modern inredning av ett stort fristående fyrbils kontor, studio eller verkstad
Modern inredning av ett stort fristående fyrbils kontor, studio eller verkstad
6 857 foton på kontor, studio eller verkstad
9
