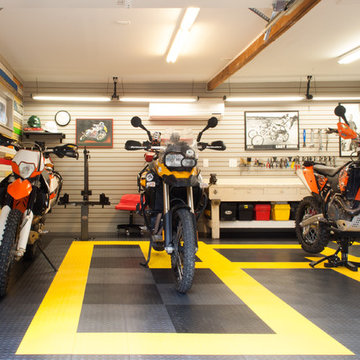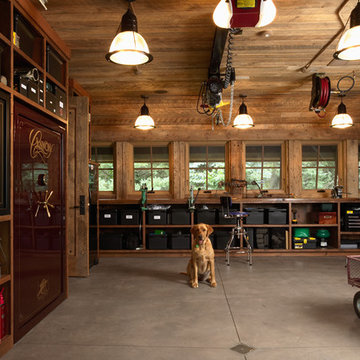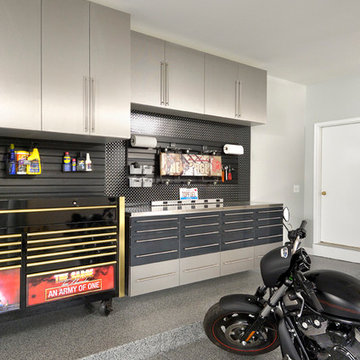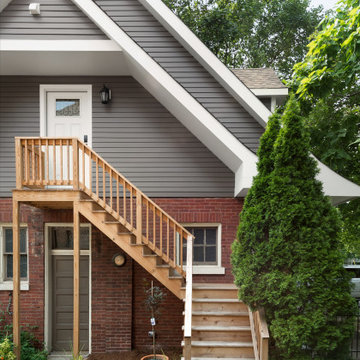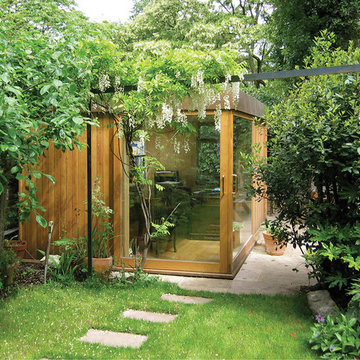6 881 foton på kontor, studio eller verkstad
Sortera efter:
Budget
Sortera efter:Populärt i dag
61 - 80 av 6 881 foton
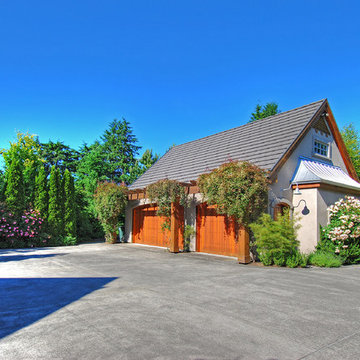
Detached 3 car garage/shop
Idéer för stora vintage fristående tvåbils kontor, studior eller verkstäder
Idéer för stora vintage fristående tvåbils kontor, studior eller verkstäder
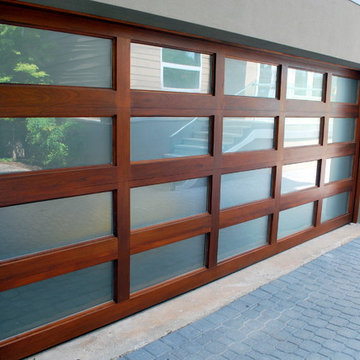
Mahogany framed Full View door provides a very different "feel" than its aluminum framed brethren. Softer and more sophisticated, me thinks.
Inredning av ett modernt stort fristående tvåbils kontor, studio eller verkstad
Inredning av ett modernt stort fristående tvåbils kontor, studio eller verkstad
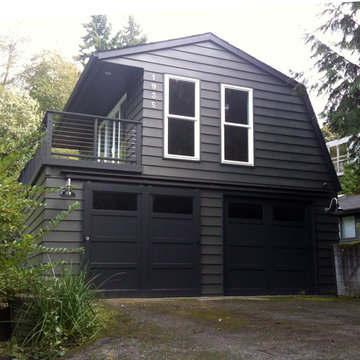
Conversion of a garage into a garage/office with sun deck.
Inspiration för ett mellanstort funkis kontor, studio eller verkstad
Inspiration för ett mellanstort funkis kontor, studio eller verkstad
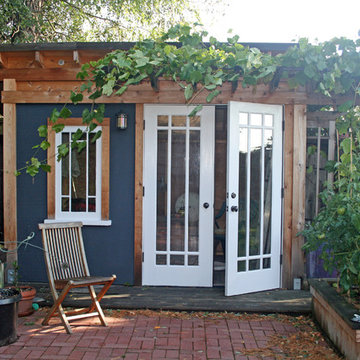
A garden shed creates a space for peaceful relaxation.
Exempel på ett rustikt kontor, studio eller verkstad
Exempel på ett rustikt kontor, studio eller verkstad
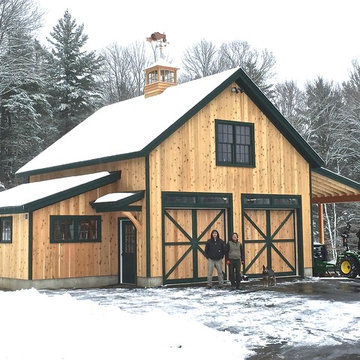
Two bay detached garage barn with workshop and carport. Clear red cedar siding with a transparent stain, cupola and transom windows over the cedar clad garage doors. Second floor with storage or living potential
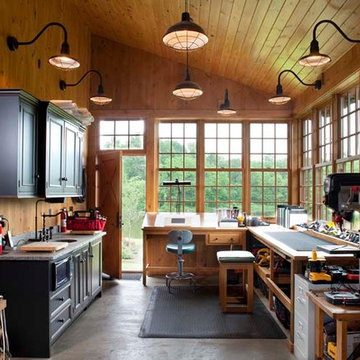
This log home features a large workshop room with lots of nature light and rustic wall & ceiling fixtures.
Foto på ett stort rustikt tillbyggt kontor, studio eller verkstad
Foto på ett stort rustikt tillbyggt kontor, studio eller verkstad
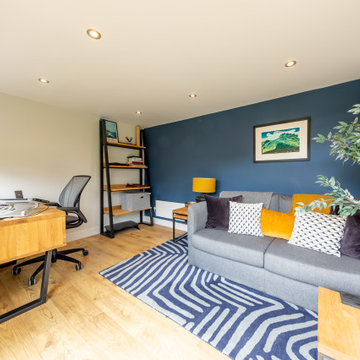
This sleek garden office was built for a client in West Sussex who wanted to move their home office out of the house and into the garden. In order to meet our brief of providing a contemporary design, we included Western Red Cedar cladding. This softwood cladding has beautiful tones of brown, red and orange. The sliding doors and full length window allow natural light to flood in to the room, whilst the desk height window offers views across the garden.
We can add an area of separate storage to all of our garden room builds. In the case of this structure, we have hidden the entrance to the side of the building and have continued the cedar cladding across the door. As a result, the room is concealed but offers the storage space needed. The interior of the storage is ply-lined, offering a durable solution for garden storage on the garden room.
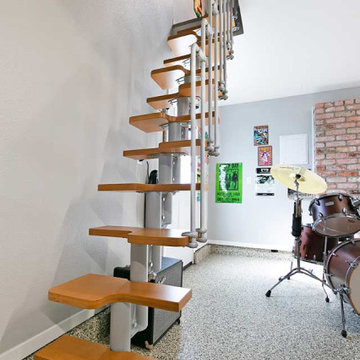
New stairs offer easy access to the second floor attic.
Foto på ett mellanstort industriellt tillbyggt kontor, studio eller verkstad
Foto på ett mellanstort industriellt tillbyggt kontor, studio eller verkstad
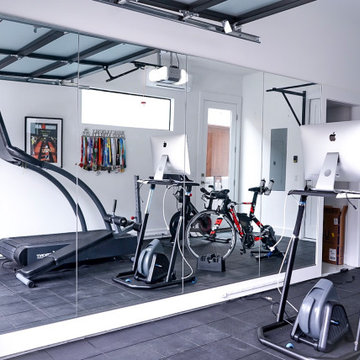
A wall of custom mirrors in a home garage in Austin, Tx. The garage gym remodel was done with standard 1/4" mirrors with clear plate over silver backing. All full length mirrors have shop polish and are set in chrome J-channel. Mirrors are secured to the wall with industry grade mirror mastic.
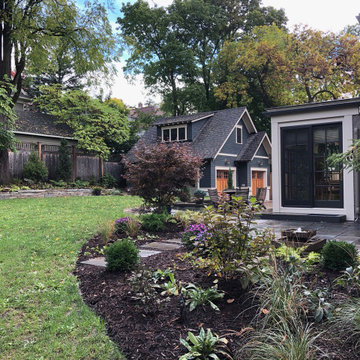
A new garage was built with improved, integrated landscaping to connect to the house and retain a beautiful backyard. The two-car garage is larger than the one it replaces and positioned strategically for better backing up and maneuvering. It stylistically coordinates with the house and provides 290 square feet of attic storage. Stone paving connects the drive, path, and outdoor patio which is off of the home’s sun room. Low stone walls and pavers are used to define areas of plantings and yard.

Inspiration för ett mellanstort lantligt fristående enbils kontor, studio eller verkstad
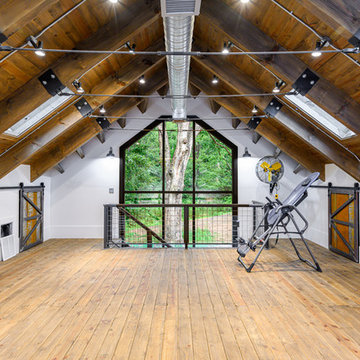
Inspiration för mycket stora industriella fristående fyrbils kontor, studior eller verkstäder
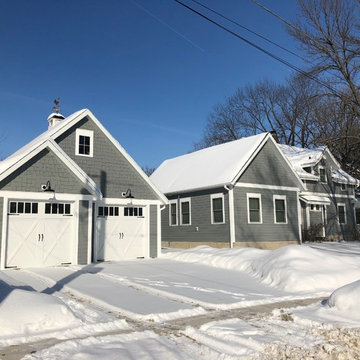
Michelle Marine
Inspiration för ett amerikanskt fristående tvåbils kontor, studio eller verkstad
Inspiration för ett amerikanskt fristående tvåbils kontor, studio eller verkstad
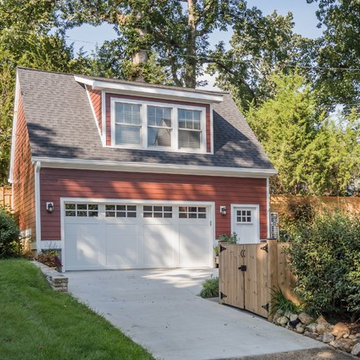
Detached garage and loft
Foto på ett stort vintage fristående kontor, studio eller verkstad
Foto på ett stort vintage fristående kontor, studio eller verkstad
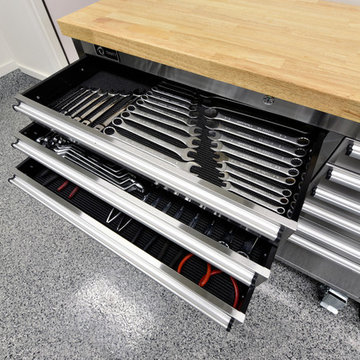
Exempel på ett stort industriellt tillbyggt tvåbils kontor, studio eller verkstad
6 881 foton på kontor, studio eller verkstad
4
