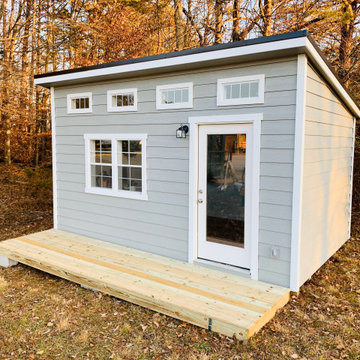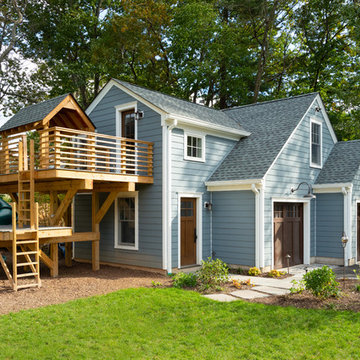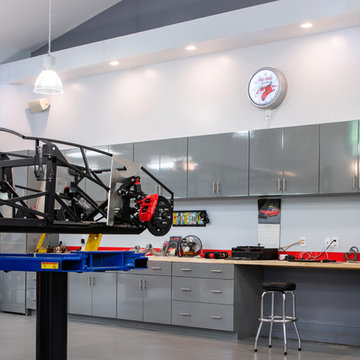6 881 foton på kontor, studio eller verkstad
Sortera efter:
Budget
Sortera efter:Populärt i dag
101 - 120 av 6 881 foton

A close-up of our Lasley Brahaney custom support brackets further enhanced with under-mount dental moldings.
Exempel på ett stort klassiskt tvåbils kontor, studio eller verkstad
Exempel på ett stort klassiskt tvåbils kontor, studio eller verkstad
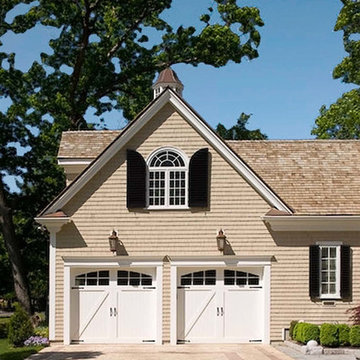
new construction / builder - cmd corp.
Foto på ett mellanstort vintage tillbyggt kontor, studio eller verkstad
Foto på ett mellanstort vintage tillbyggt kontor, studio eller verkstad
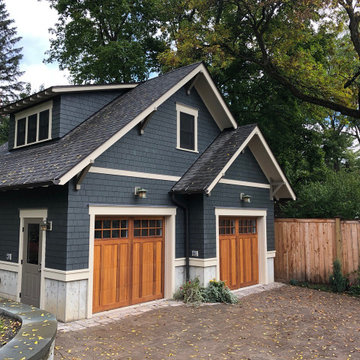
A new garage was built with improved, integrated landscaping to connect to the house and retain a beautiful backyard. The two-car garage is larger than the one it replaces and positioned strategically for better backing up and maneuvering. It stylistically coordinates with the house and provides 290 square feet of attic storage. Stone paving connects the drive, path, and outdoor patio which is off of the home’s sun room. Low stone walls and pavers are used to define areas of plantings and yard.
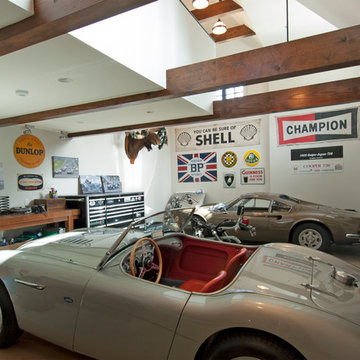
Lower level of garage building with loft space above.
Idéer för ett mellanstort industriellt fristående kontor, studio eller verkstad
Idéer för ett mellanstort industriellt fristående kontor, studio eller verkstad
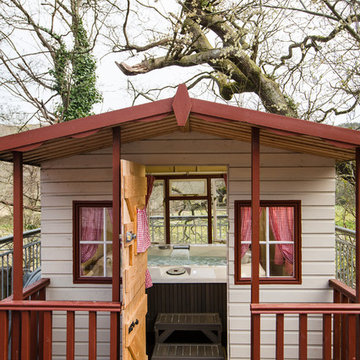
Styled photos to promote a holiday cottage near Aberaeron, West Wales.
Idéer för ett litet rustikt fristående kontor, studio eller verkstad
Idéer för ett litet rustikt fristående kontor, studio eller verkstad
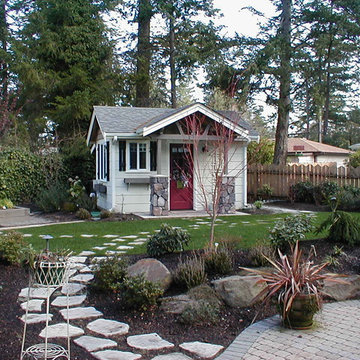
Custom art studio built to compliment whole house remodel
Amerikansk inredning av ett litet fristående kontor, studio eller verkstad
Amerikansk inredning av ett litet fristående kontor, studio eller verkstad
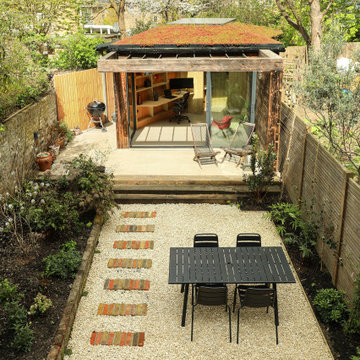
Many garden rooms are a simple box, but this project had to be different because of the odd shape of the garden.
We combined the geometry with a raw exposed timber structure to create an interesting garden office space.
The oversized stud work is clad in seared larch cladding on the outside with 170mm of insulation ans plywood internal wall lining.
The internal part of the timber studs projects one foot into the space creating a shelving system and table cantilever from the structure allowing for a flexible and functional space.
Large glass sliding panels frame the garden with a central skylight capping the vaulted roof.
Externally a green sedum room blends the structure into the mature garden.
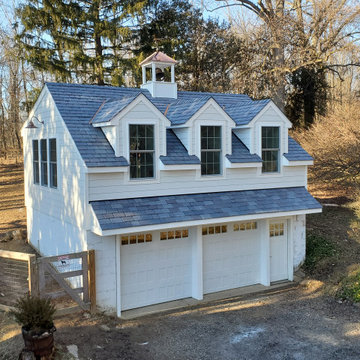
Exempel på ett mellanstort lantligt fristående tvåbils kontor, studio eller verkstad
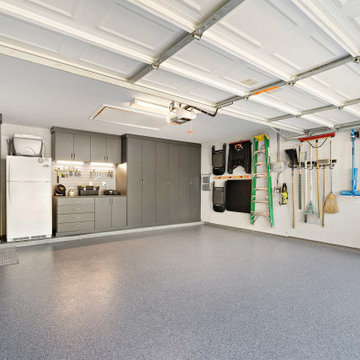
After manufacturing each piece, our install crew set out to build this new custom garage space! There’s a perfect sized sleek lit work area for handy projects combined with slatwall for easy access to hanging tools on the go. We made sure to cut out space in the slatwall for the power outlets so they can still be accessed.
We used crown molding along the top and base molding against the bottom. With every door utilizing soft close hinges, you won’t experience any slamming doors again. You will also be able to adjust the inside shelving to fit your needs.
Also included is the high-performance epoxy flooring with enhanced appearance using texture qualities that maintain superior chemical and abrasion resistance.
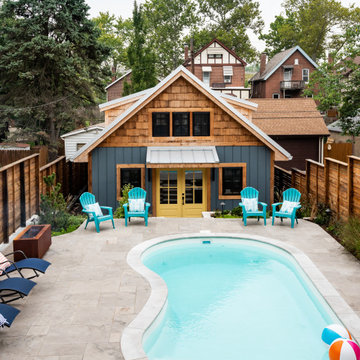
John & Kim contacted LU Design Build to help them design, create and build a custom workshop. They enjoy building, crafting and designing ornaments and furniture of all sorts.
They wanted a nice customized workshop to expand their tools and their abilities to build different and larger type projects. They also wanted to enhance the area around their in-ground pool because this is a favorite part of their home.
For this project, we met with John & Kim and went over their desires for their space and functionality for their workshop and pool area. LU Design Build pulled in a partner architect to help draft the workshop concept.
In the custom workshop area, we added metal roofing, custom gutters, and custom awning brackets that John actually built. It had custom dormers to let in lots of natural light. The workshop was also designed with vaulted ceilings to allow adequate air space and circulation. We chose a white washed shiplap to keep the space bright and open.
In the pool area, we relocated the stairs coming off the deck and a landing area to create a better flow. LU Design Build also partnered with Frisella Outdoor Lighting. Frisella helped source and install the pool deck hardscape, retaining walls & soft landscaping.
Since these two spaces were a long time dream of John and Kim, LU Design Build wanted to fit their design style and functionality so that they can stay for a long time and truly love their backyard and workshop.
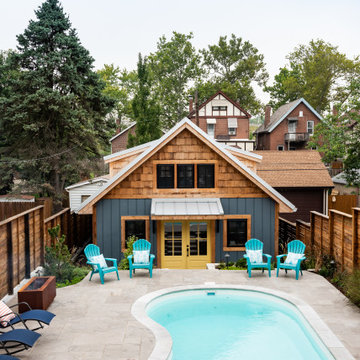
John & Kim contacted LU Design Build to help them design, create and build a custom workshop. They enjoy building, crafting and designing ornaments and furniture of all sorts.
They wanted a nice customized workshop to expand their tools and their abilities to build different and larger type projects. They also wanted to enhance the area around their in-ground pool because this is a favorite part of their home.
For this project, we met with John & Kim and went over their desires for their space and functionality for their workshop and pool area. LU Design Build pulled in a partner architect to help draft the workshop concept.
In the custom workshop area, we added metal roofing, custom gutters, and custom awning brackets that John actually built. It had custom dormers to let in lots of natural light. The workshop was also designed with vaulted ceilings to allow adequate air space and circulation. We chose a white washed shiplap to keep the space bright and open.
In the pool area, we relocated the stairs coming off the deck and a landing area to create a better flow. LU Design Build also partnered with Frisella Outdoor Lighting. Frisella helped source and install the pool deck hardscape, retaining walls & soft landscaping.
Since these two spaces were a long time dream of John and Kim, LU Design Build wanted to fit their design style and functionality so that they can stay for a long time and truly love their backyard and workshop.
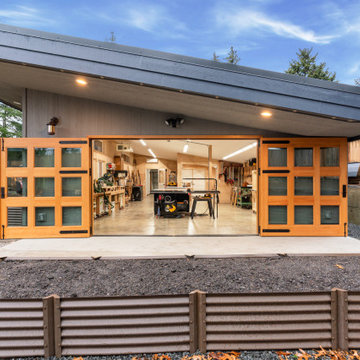
Midcentury Modern new construction garage and workshop.
Exempel på ett stort 50 tals tillbyggt tvåbils kontor, studio eller verkstad
Exempel på ett stort 50 tals tillbyggt tvåbils kontor, studio eller verkstad
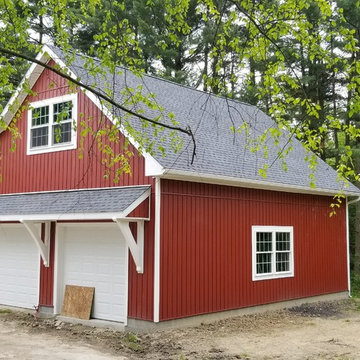
Block foundation garage with second floor man cave.
Exempel på ett mellanstort lantligt fristående trebils kontor, studio eller verkstad
Exempel på ett mellanstort lantligt fristående trebils kontor, studio eller verkstad
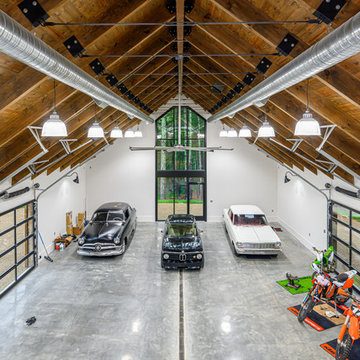
Foto på ett mycket stort industriellt fristående kontor, studio eller verkstad
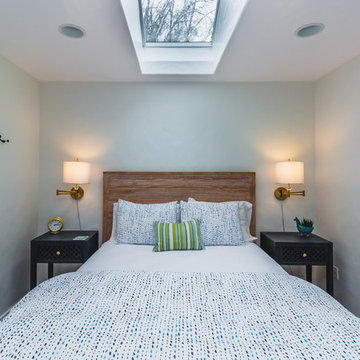
Pool house / guest house makeover. Complete remodel of bathroom. New lighting, paint, furniture, window coverings, and accessories.
Idéer för mellanstora eklektiska fristående kontor, studior eller verkstäder
Idéer för mellanstora eklektiska fristående kontor, studior eller verkstäder
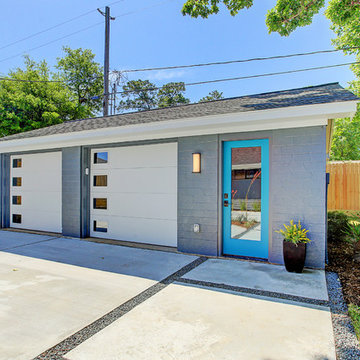
Garage/ workshop/ studio/ office.
TK Images
Retro inredning av ett tvåbils kontor, studio eller verkstad
Retro inredning av ett tvåbils kontor, studio eller verkstad
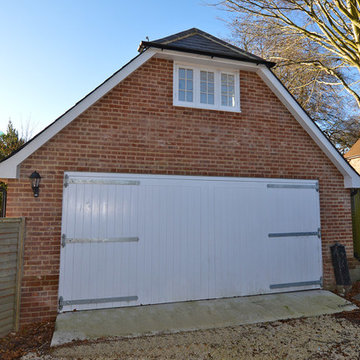
Inspiration för ett mellanstort funkis fristående tvåbils kontor, studio eller verkstad
6 881 foton på kontor, studio eller verkstad
6
