183 foton på l-formad tvättstuga, med en allbänk
Sortera efter:
Budget
Sortera efter:Populärt i dag
1 - 20 av 183 foton
Artikel 1 av 3

©Finished Basement Company
Full laundry room with utility sink and storage
Inredning av en klassisk mellanstor beige l-formad beige tvättstuga enbart för tvätt, med en allbänk, luckor med upphöjd panel, skåp i mörkt trä, bänkskiva i koppar, gula väggar, skiffergolv, en tvättmaskin och torktumlare bredvid varandra och brunt golv
Inredning av en klassisk mellanstor beige l-formad beige tvättstuga enbart för tvätt, med en allbänk, luckor med upphöjd panel, skåp i mörkt trä, bänkskiva i koppar, gula väggar, skiffergolv, en tvättmaskin och torktumlare bredvid varandra och brunt golv

Galley style laundry room with vintage laundry sink and work bench.
Photography by Spacecrafting
Idéer för en stor klassisk l-formad tvättstuga, med en allbänk, öppna hyllor, grå skåp, laminatbänkskiva, grå väggar, klinkergolv i keramik, en tvättmaskin och torktumlare bredvid varandra och grått golv
Idéer för en stor klassisk l-formad tvättstuga, med en allbänk, öppna hyllor, grå skåp, laminatbänkskiva, grå väggar, klinkergolv i keramik, en tvättmaskin och torktumlare bredvid varandra och grått golv

A chef’s sink in laundry room features a standard chef’s faucet. The power and agility of this faucet allow for heavy-duty cleaning and can be used to wash the homeowners' pet dog.
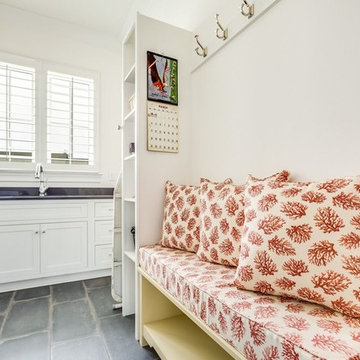
A new construction featuring a bright and spacious kitchen with shiplap walls and a brick back splash. Polished quartz counter tops gives the spaces a finished and glamorous feeling. A spacious master bathroom with His&Hers vanities and a walk-in shower give enough room for daily routines in the morning. The color palette exudes waterfront living in a luxurious manor.
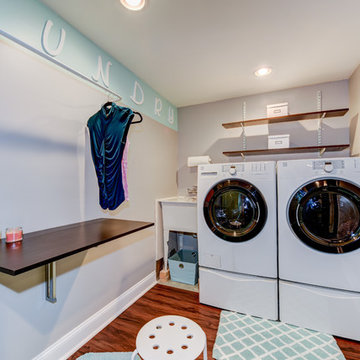
Sean Dooley Photography
Idéer för att renovera en liten vintage l-formad tvättstuga enbart för tvätt, med en allbänk, träbänkskiva, grå väggar, mellanmörkt trägolv och en tvättmaskin och torktumlare bredvid varandra
Idéer för att renovera en liten vintage l-formad tvättstuga enbart för tvätt, med en allbänk, träbänkskiva, grå väggar, mellanmörkt trägolv och en tvättmaskin och torktumlare bredvid varandra

Cleanliness and organization are top priority for this large family laundry room/mudroom. Concrete floors can handle the worst the kids throw at it, while baskets allow separation of clothing depending on color and dirt level!

Karen was an existing client of ours who was tired of the crowded and cluttered laundry/mudroom that did not work well for her young family. The washer and dryer were right in the line of traffic when you stepped in her back entry from the garage and there was a lack of a bench for changing shoes/boots.
Planning began… then along came a twist! A new puppy that will grow to become a fair sized dog would become part of the family. Could the design accommodate dog grooming and a daytime “kennel” for when the family is away?
Having two young boys, Karen wanted to have custom features that would make housekeeping easier so custom drawer drying racks and ironing board were included in the design. All slab-style cabinet and drawer fronts are sturdy and easy to clean and the family’s coats and necessities are hidden from view while close at hand.
The selected quartz countertops, slate flooring and honed marble wall tiles will provide a long life for this hard working space. The enameled cast iron sink which fits puppy to full-sized dog (given a boost) was outfitted with a faucet conducive to dog washing, as well as, general clean up. And the piece de resistance is the glass, Dutch pocket door which makes the family dog feel safe yet secure with a view into the rest of the house. Karen and her family enjoy the organized, tidy space and how it works for them.

Anna Ciboro
Idéer för mellanstora rustika l-formade flerfärgat tvättstugor enbart för tvätt, med en allbänk, skåp i shakerstil, vita skåp, granitbänkskiva, vita väggar, vinylgolv, en tvättpelare och grått golv
Idéer för mellanstora rustika l-formade flerfärgat tvättstugor enbart för tvätt, med en allbänk, skåp i shakerstil, vita skåp, granitbänkskiva, vita väggar, vinylgolv, en tvättpelare och grått golv

Foto på en stor funkis l-formad tvättstuga enbart för tvätt, med en allbänk, släta luckor, svarta skåp, vita väggar, klinkergolv i porslin, en tvättmaskin och torktumlare bredvid varandra och grått golv
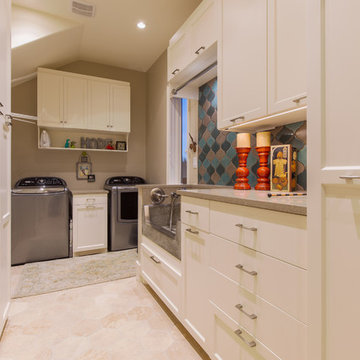
Christopher Davison, AIA
Inredning av ett modernt stort l-format grovkök, med en allbänk, skåp i shakerstil, vita skåp, bänkskiva i kvarts, beige väggar och en tvättmaskin och torktumlare bredvid varandra
Inredning av ett modernt stort l-format grovkök, med en allbänk, skåp i shakerstil, vita skåp, bänkskiva i kvarts, beige väggar och en tvättmaskin och torktumlare bredvid varandra
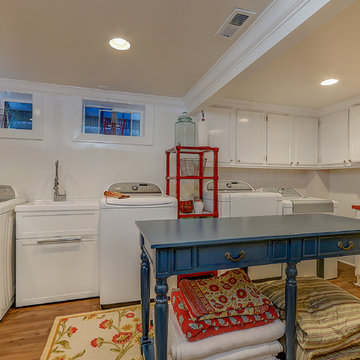
Foto på ett stort vintage röd l-format grovkök, med en allbänk, luckor med infälld panel, vita skåp, träbänkskiva, beige väggar, mellanmörkt trägolv, en tvättmaskin och torktumlare bredvid varandra och brunt golv

Tom Crane
Inspiration för stora klassiska l-formade beige tvättstugor enbart för tvätt, med beige skåp, en allbänk, skåp i shakerstil, träbänkskiva, beige väggar, mörkt trägolv, en tvättmaskin och torktumlare bredvid varandra och brunt golv
Inspiration för stora klassiska l-formade beige tvättstugor enbart för tvätt, med beige skåp, en allbänk, skåp i shakerstil, träbänkskiva, beige väggar, mörkt trägolv, en tvättmaskin och torktumlare bredvid varandra och brunt golv
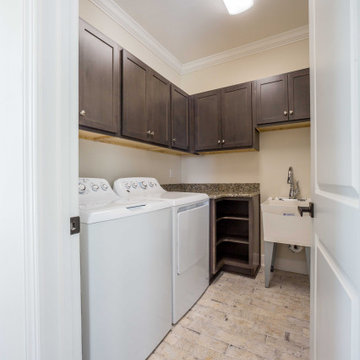
Custom laundry room with a utility sink and side by side washer dryer.
Idéer för mellanstora vintage l-formade flerfärgat tvättstugor enbart för tvätt, med en allbänk, luckor med infälld panel, skåp i mörkt trä, granitbänkskiva, beige väggar, klinkergolv i porslin, en tvättmaskin och torktumlare bredvid varandra och beiget golv
Idéer för mellanstora vintage l-formade flerfärgat tvättstugor enbart för tvätt, med en allbänk, luckor med infälld panel, skåp i mörkt trä, granitbänkskiva, beige väggar, klinkergolv i porslin, en tvättmaskin och torktumlare bredvid varandra och beiget golv

Bild på en mellanstor vintage beige l-formad beige tvättstuga enbart för tvätt, med en allbänk, luckor med infälld panel, vita skåp, granitbänkskiva, beige väggar, vinylgolv, en tvättmaskin och torktumlare bredvid varandra och brunt golv

No strangers to remodeling, the new owners of this St. Paul tudor knew they could update this decrepit 1920 duplex into a single-family forever home.
A list of desired amenities was a catalyst for turning a bedroom into a large mudroom, an open kitchen space where their large family can gather, an additional exterior door for direct access to a patio, two home offices, an additional laundry room central to bedrooms, and a large master bathroom. To best understand the complexity of the floor plan changes, see the construction documents.
As for the aesthetic, this was inspired by a deep appreciation for the durability, colors, textures and simplicity of Norwegian design. The home’s light paint colors set a positive tone. An abundance of tile creates character. New lighting reflecting the home’s original design is mixed with simplistic modern lighting. To pay homage to the original character several light fixtures were reused, wallpaper was repurposed at a ceiling, the chimney was exposed, and a new coffered ceiling was created.
Overall, this eclectic design style was carefully thought out to create a cohesive design throughout the home.
Come see this project in person, September 29 – 30th on the 2018 Castle Home Tour.

This lovely transitional home in Minnesota's lake country pairs industrial elements with softer formal touches. It uses an eclectic mix of materials and design elements to create a beautiful yet comfortable family home.
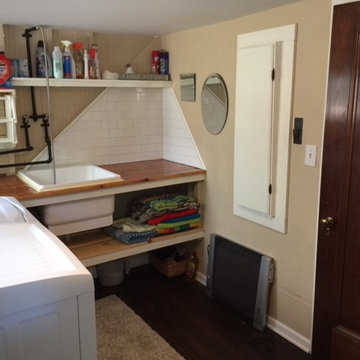
Reclaimed floating wood counter and shelf...built-in ironing board, new LVP flooring, brightens up and organizes the space. Great for laundry and for washing the little dogs.
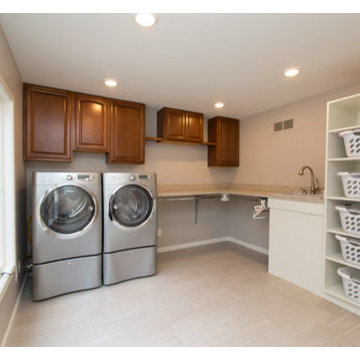
Laura Dempsey Photography
Idéer för att renovera en stor vintage l-formad tvättstuga enbart för tvätt, med en allbänk, luckor med upphöjd panel, skåp i mellenmörkt trä, laminatbänkskiva, beige väggar, klinkergolv i porslin och en tvättmaskin och torktumlare bredvid varandra
Idéer för att renovera en stor vintage l-formad tvättstuga enbart för tvätt, med en allbänk, luckor med upphöjd panel, skåp i mellenmörkt trä, laminatbänkskiva, beige väggar, klinkergolv i porslin och en tvättmaskin och torktumlare bredvid varandra
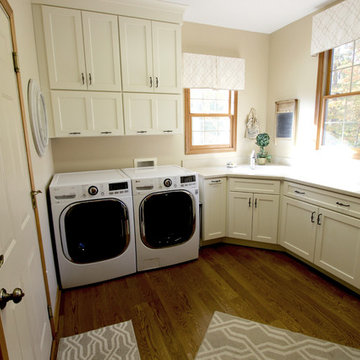
In this laundry room remodel, we installed Medallion Gold Maple cabinets in the Dana Pointe Flat Panel door style in the Divinity Classic finish. Corian Solid Surface countertops in the Sahara color were installed. A Sterling Latitude Utility Sink in White with a Moen Camerist single handle pull out faucet in spot resist stainless.
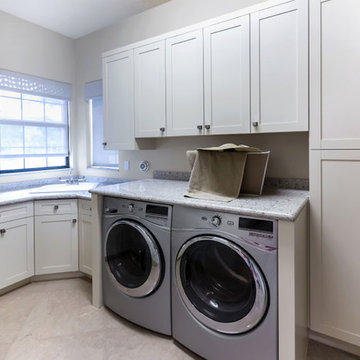
Idéer för ett mellanstort klassiskt l-format grovkök, med en allbänk, skåp i shakerstil, vita skåp, beige väggar och en tvättmaskin och torktumlare bredvid varandra
183 foton på l-formad tvättstuga, med en allbänk
1