636 foton på l-kök
Sortera efter:
Budget
Sortera efter:Populärt i dag
1 - 20 av 636 foton
Artikel 1 av 3

Idéer för ett modernt vit l-kök, med en undermonterad diskho, släta luckor, vita skåp, svarta vitvaror, mörkt trägolv, en köksö och brunt golv

Modern inredning av ett mellanstort brun brunt kök, med en nedsänkt diskho, släta luckor, svarta skåp, träbänkskiva, brunt stänkskydd, stänkskydd i trä, svarta vitvaror, klinkergolv i keramik och svart golv

Klassisk inredning av ett stort vit vitt kök, med en rustik diskho, luckor med infälld panel, bänkskiva i kvartsit, flerfärgad stänkskydd, stänkskydd i mosaik, ljust trägolv, en köksö och brunt golv

pantry
Inredning av ett klassiskt grå grått l-kök, med en undermonterad diskho, luckor med infälld panel, gröna skåp, grått stänkskydd och flerfärgat golv
Inredning av ett klassiskt grå grått l-kök, med en undermonterad diskho, luckor med infälld panel, gröna skåp, grått stänkskydd och flerfärgat golv

A full inside-out renovation of our commercial space, featuring our Showroom and Conference Room. The 3,500-square-foot Andrea Schumacher storefront in the Art District on Santa Fe is in a 1924 building. It houses the light-filled, mural-lined Showroom on the main floor and a designers office and library upstairs. The resulting renovation is a reflection of Andrea's creative residential work: vibrant, timeless, and carefully curated.
Photographed by: Emily Minton Redfield

die Arbeitsplatte ist in einem Guss verklebt, so entstehen keine Fugen und die kleine Küche wirkt nicht wuchtig
Inspiration för små moderna grått kök, med en undermonterad diskho, släta luckor, vita skåp, bänkskiva i koppar, vitt stänkskydd, stänkskydd i keramik, rostfria vitvaror, cementgolv och grått golv
Inspiration för små moderna grått kök, med en undermonterad diskho, släta luckor, vita skåp, bänkskiva i koppar, vitt stänkskydd, stänkskydd i keramik, rostfria vitvaror, cementgolv och grått golv

Remodel Collab with Temple & Hentz (Designer) and Tegethoff Homes (Builder). Cabinets provided by Detailed Designs and Wright Cabinet Shop.
Idéer för stora vintage vitt kök, med en rustik diskho, släta luckor, vita skåp, bänkskiva i kvarts, flerfärgad stänkskydd, integrerade vitvaror, ljust trägolv, en köksö och brunt golv
Idéer för stora vintage vitt kök, med en rustik diskho, släta luckor, vita skåp, bänkskiva i kvarts, flerfärgad stänkskydd, integrerade vitvaror, ljust trägolv, en köksö och brunt golv

The open concept Great Room includes the Kitchen, Breakfast, Dining, and Living spaces. The dining room is visually and physically separated by built-in shelves and a coffered ceiling. Windows and french doors open from this space into the adjacent Sunroom. The wood cabinets and trim detail present throughout the rest of the home are highlighted here, brightened by the many windows, with views to the lush back yard. The large island features a pull-out marble prep table for baking, and the counter is home to the grocery pass-through to the Mudroom / Butler's Pantry.

Exempel på ett stort eklektiskt vit vitt kök, med en nedsänkt diskho, grå skåp, marmorbänkskiva, brunt stänkskydd, stänkskydd i trä, rostfria vitvaror, klinkergolv i porslin, en köksö och grått golv

Whole house remodel in Mansfield Tx. Architecture, Design & Construction by USI Design & Remodeling.
Inredning av ett klassiskt stort grå grått l-kök, med en undermonterad diskho, luckor med infälld panel, vita skåp, marmorbänkskiva, stänkskydd i marmor, ljust trägolv, en köksö, grått stänkskydd, integrerade vitvaror och beiget golv
Inredning av ett klassiskt stort grå grått l-kök, med en undermonterad diskho, luckor med infälld panel, vita skåp, marmorbänkskiva, stänkskydd i marmor, ljust trägolv, en köksö, grått stänkskydd, integrerade vitvaror och beiget golv
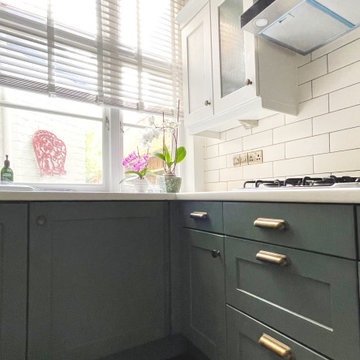
An old kitchen refreshed with a lick of paint, new handles and a newly tiled splash back
Amerikansk inredning av ett mellanstort kök, med en rustik diskho, skåp i shakerstil, gröna skåp, laminatbänkskiva, beige stänkskydd, stänkskydd i keramik, rostfria vitvaror, målat trägolv och svart golv
Amerikansk inredning av ett mellanstort kök, med en rustik diskho, skåp i shakerstil, gröna skåp, laminatbänkskiva, beige stänkskydd, stänkskydd i keramik, rostfria vitvaror, målat trägolv och svart golv
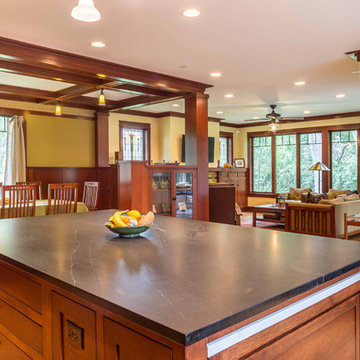
The open concept Great Room includes the Kitchen, Breakfast, Dining, and Living spaces. The dining room is visually and physically separated by built-in shelves and a coffered ceiling. Windows and french doors open from this space into the adjacent Sunroom. The wood cabinets and trim detail present throughout the rest of the home are highlighted here, brightened by the many windows, with views to the lush back yard. The large island features a pull-out marble prep table for baking, and the counter is home to the grocery pass-through to the Mudroom / Butler's Pantry.
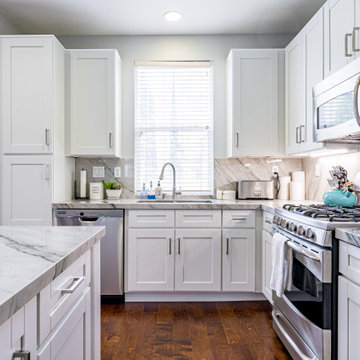
A clean and bright look for a classic kitchen is always timeless! This gorgeous kitchen in Tustin CA is also functional with a hide-away pantry, sliding garbage can and much much more.
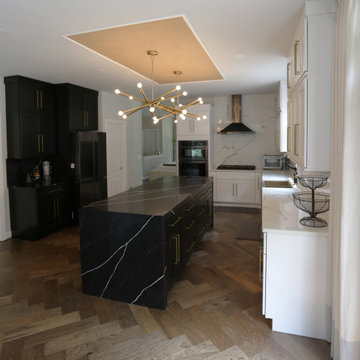
Idéer för stora vintage vitt kök, med en rustik diskho, skåp i shakerstil, svarta skåp, bänkskiva i kvarts, vitt stänkskydd, stänkskydd i sten, rostfria vitvaror, ljust trägolv, en köksö och beiget golv
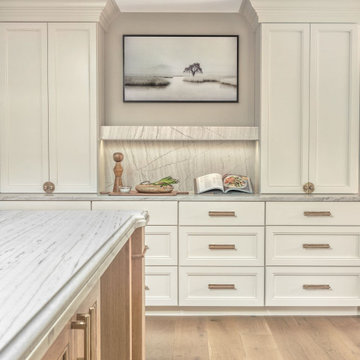
Remodel Collab with Temple & Hentz (Designer) and Tegethoff Homes (Builder). Cabinets provided by Detailed Designs and Wright Cabinet Shop.
Foto på ett stort vintage vit kök, med en rustik diskho, släta luckor, vita skåp, bänkskiva i kvarts, flerfärgad stänkskydd, integrerade vitvaror, ljust trägolv, en köksö och brunt golv
Foto på ett stort vintage vit kök, med en rustik diskho, släta luckor, vita skåp, bänkskiva i kvarts, flerfärgad stänkskydd, integrerade vitvaror, ljust trägolv, en köksö och brunt golv
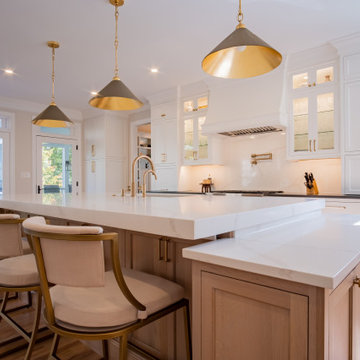
Main Line Kitchen Design’s unique business model allows our customers to work with the most experienced designers and get the most competitive kitchen cabinet pricing..
.
How can Main Line Kitchen Design offer both the best kitchen designs along with the most competitive kitchen cabinet pricing? Our expert kitchen designers meet customers by appointment only in our offices, instead of a large showroom open to the general public. We display the cabinet lines we sell under glass countertops so customers can see how our cabinetry is constructed. Customers can view hundreds of sample doors and and sample finishes and see 3d renderings of their future kitchen on flat screen TV’s. But we do not waste our time or our customers money on showroom extras that are not essential. Nor are we available to assist people who want to stop in and browse. We pass our savings onto our customers and concentrate on what matters most. Designing great kitchens!
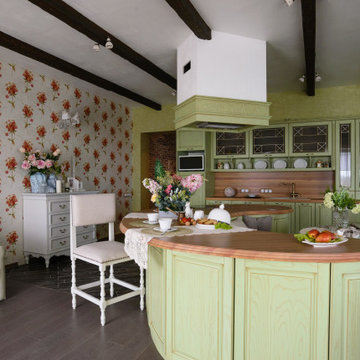
Inspiration för mellanstora shabby chic-inspirerade brunt kök, med en undermonterad diskho, luckor med upphöjd panel, gröna skåp, träbänkskiva, brunt stänkskydd, stänkskydd i trä, integrerade vitvaror, en köksö och brunt golv
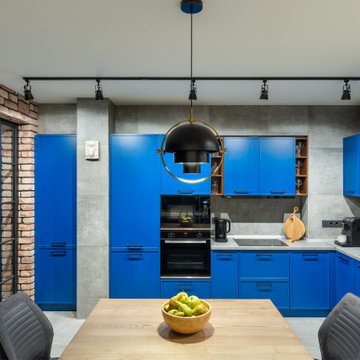
Industriell inredning av ett litet grå grått kök, med en nedsänkt diskho, luckor med infälld panel, blå skåp, laminatbänkskiva, grått stänkskydd, stänkskydd i porslinskakel, svarta vitvaror, klinkergolv i porslin och grått golv
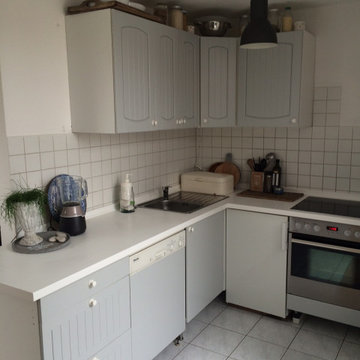
Die alten Küchenmöbel bekamen einen neuen Anstrich und die gesamte Wohnung wurde im Nordic-Industrial-Stil eingerichtet.
Kleine Apartments mit enormen Dachschrägen zu gestalten ist auch für mich als Expertin immer eine Herausforderung. Bei meiner Kundin stand im Fokus ein Neustart nach einer langen Beziehung, die kurzerhand beendet wurde. der Wunsch nach einer hellen Wohnung mit Stil, Flair und viel Stauraum zu finden und gekonnt zu möblieren war ihr besonders wichtig, um den Neustart in ihrem Leben gut für sich zu meistern.
Das lichtdurchflutete Dachgeschossapartment mit großer Dachterrasse wurde von mir in den angesagten Nudetönen und schwarz-grauen Akzenten komplett eingerichtet.
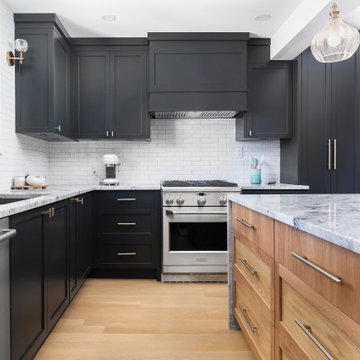
Back kitchen cabinets
Bild på ett mellanstort funkis grå grått kök, med en undermonterad diskho, skåp i shakerstil, svarta skåp, granitbänkskiva, vitt stänkskydd, stänkskydd i keramik, rostfria vitvaror, ljust trägolv, en köksö och brunt golv
Bild på ett mellanstort funkis grå grått kök, med en undermonterad diskho, skåp i shakerstil, svarta skåp, granitbänkskiva, vitt stänkskydd, stänkskydd i keramik, rostfria vitvaror, ljust trägolv, en köksö och brunt golv
636 foton på l-kök
1