1 026 foton på l-kök
Sortera efter:
Budget
Sortera efter:Populärt i dag
1 - 20 av 1 026 foton
Artikel 1 av 3

Kitchen Size: 14 Ft. x 15 1/2 Ft.
Island Size: 98" x 44"
Wood Floor: Stang-Lund Forde 5” walnut hard wax oil finish
Tile Backsplash: Here is a link to the exact tile and color: http://encoreceramics.com/product/silver-crackle-glaze/
•2014 MN ASID Awards: First Place Kitchens
•2013 Minnesota NKBA Awards: First Place Medium Kitchens
•Photography by Andrea Rugg

Architect: Richard Warner
General Contractor: Allen Construction
Photo Credit: Jim Bartsch
Award Winner: Master Design Awards, Best of Show
Bild på ett mellanstort funkis kök, med släta luckor, skåp i ljust trä, bänkskiva i kvarts, vitt stänkskydd, stänkskydd i sten, ljust trägolv, en köksö, integrerade vitvaror och beiget golv
Bild på ett mellanstort funkis kök, med släta luckor, skåp i ljust trä, bänkskiva i kvarts, vitt stänkskydd, stänkskydd i sten, ljust trägolv, en köksö, integrerade vitvaror och beiget golv

Brynn Burns Photography
Idéer för vintage l-kök, med luckor med infälld panel, blå skåp, en köksö, en undermonterad diskho, träbänkskiva, grått stänkskydd, rostfria vitvaror och mellanmörkt trägolv
Idéer för vintage l-kök, med luckor med infälld panel, blå skåp, en köksö, en undermonterad diskho, träbänkskiva, grått stänkskydd, rostfria vitvaror och mellanmörkt trägolv

Inredning av ett lantligt mellanstort kök, med luckor med glaspanel, vita skåp, rostfria vitvaror, vitt stänkskydd, stänkskydd i tunnelbanekakel, mörkt trägolv, en köksö, en rustik diskho, marmorbänkskiva och brunt golv

Inspiration för ett vintage l-kök, med en rustik diskho, integrerade vitvaror, luckor med upphöjd panel, vita skåp, marmorbänkskiva, vitt stänkskydd och stänkskydd i tunnelbanekakel

My favorite farmhouse kitchen.. :)
Idéer för att renovera ett mellanstort lantligt l-kök, med en rustik diskho, rostfria vitvaror, skåp i shakerstil, träbänkskiva, vita skåp, vitt stänkskydd, stänkskydd i keramik, mellanmörkt trägolv och en köksö
Idéer för att renovera ett mellanstort lantligt l-kök, med en rustik diskho, rostfria vitvaror, skåp i shakerstil, träbänkskiva, vita skåp, vitt stänkskydd, stänkskydd i keramik, mellanmörkt trägolv och en köksö

Inspiration för ett vintage kök, med en undermonterad diskho, luckor med upphöjd panel, vita skåp, vitt stänkskydd, rostfria vitvaror, en köksö och mellanmörkt trägolv

Photos by Spacecrafting
Inspiration för ett avskilt, stort vintage l-kök, med en rustik diskho, vita skåp, rostfria vitvaror, bänkskiva i täljsten, en köksö, mörkt trägolv, brunt golv och skåp i shakerstil
Inspiration för ett avskilt, stort vintage l-kök, med en rustik diskho, vita skåp, rostfria vitvaror, bänkskiva i täljsten, en köksö, mörkt trägolv, brunt golv och skåp i shakerstil
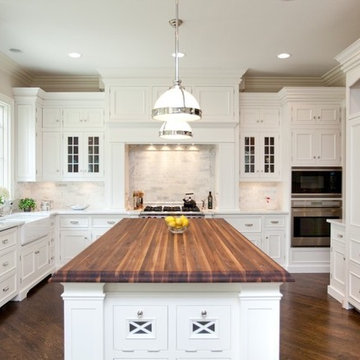
Inspiration för avskilda, mellanstora klassiska l-kök, med luckor med infälld panel, en rustik diskho, träbänkskiva, vita skåp, vitt stänkskydd, stänkskydd i stenkakel, rostfria vitvaror, mörkt trägolv och en köksö
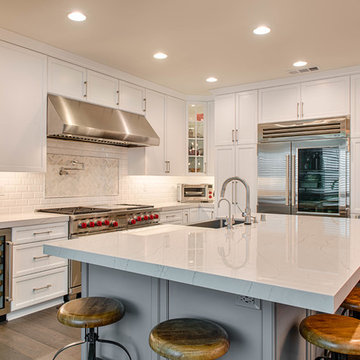
Mel Carll
Inredning av ett klassiskt l-kök, med en rustik diskho, skåp i shakerstil, vita skåp, vitt stänkskydd, stänkskydd i tunnelbanekakel, rostfria vitvaror, mörkt trägolv och en köksö
Inredning av ett klassiskt l-kök, med en rustik diskho, skåp i shakerstil, vita skåp, vitt stänkskydd, stänkskydd i tunnelbanekakel, rostfria vitvaror, mörkt trägolv och en köksö
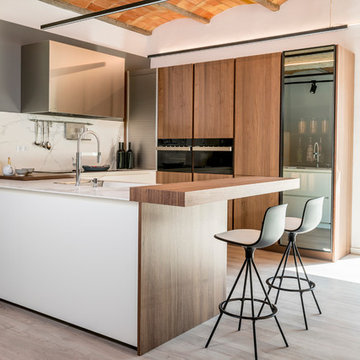
El modelo cocina DOCA Sedamat 508 Blanco en los muebles bajos, y una combinación de Barna Tint Nogal y Leach Reflex en las columnas. Esta combinación queda espectacular, y super practica ya que hace forma de U. Es una cocina sin tiradores, con Sistema Gola Milano.

Inspiration för ett stort vintage kök, med en köksö, en undermonterad diskho, luckor med infälld panel, vita skåp, mörkt trägolv, granitbänkskiva, brunt stänkskydd, rostfria vitvaror och brunt golv

Painted shaker kitchen with a Corian worktop.
Cabinets painted in Farrow and Ball Shaded White. 40mm thick Glacier White Corian. Satin Nickel cup handles and knobs.
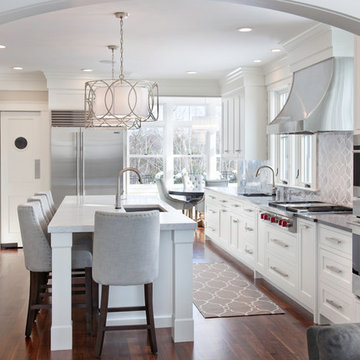
Evan White
Klassisk inredning av ett kök, med en undermonterad diskho, skåp i shakerstil, vita skåp, grått stänkskydd och rostfria vitvaror
Klassisk inredning av ett kök, med en undermonterad diskho, skåp i shakerstil, vita skåp, grått stänkskydd och rostfria vitvaror
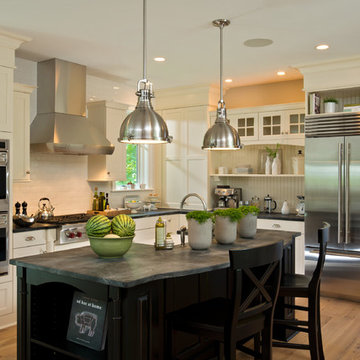
Beauty in the Details
Project Details
Designer: Amy Van Wie
Cabinetry: Brookhaven I – Frameless Cabinetry
Wood: Maple
Finishes: Antique White on Perimeter; Distressed Black Espresso Glaze on Island
Door: Perimeter – Edgemont Recessed; Island – Edgemont Raised
Countertop: Grey Soapstone
Awards
2013 Parade of Homes, Pinnacle Homes-Best Kitchen
2013 NKBA Tri-State Award
Columbia Cabinets designed the cabinetry for this stunning home that was featured in the 2013 Parade of Homes and is a multi-award design winner. After the initial meet with the clients and Witt Construction, I began to think about how the space could work. The cabinets were crafted with Edgemont Recessed doors in maple with an antique white finish…a perfect selection for the kitchen’s traditional/coastal design. For countertop, I suggested modern grey soapstone. With a nod to today’s popular trend to mix and match finishes, the island was completed in a black espresso glaze distressed finish with maple Edgemont Raised doors. What really distinguishes this project is the attention to the details. Along the refrigerator wall, the shelf area has lowered seeded mullion glass cabinets and a valance. This created an airy, open look within the space. The bead board accents and corbels throughout the kitchen complete the design.
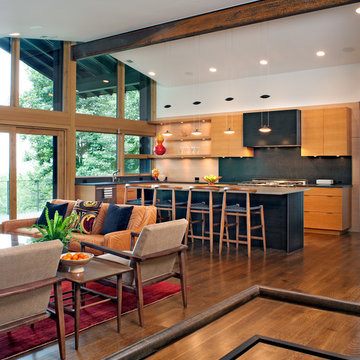
Photo by David Dietrich.
Carolina Home & Garden Magazine, Summer 2017
Inspiration för moderna kök, med släta luckor, skåp i mellenmörkt trä, svart stänkskydd, rostfria vitvaror, mörkt trägolv, en köksö, bänkskiva i koppar och brunt golv
Inspiration för moderna kök, med släta luckor, skåp i mellenmörkt trä, svart stänkskydd, rostfria vitvaror, mörkt trägolv, en köksö, bänkskiva i koppar och brunt golv

This handmade custom designed kitchen was created for an historic restoration project in Northern NJ. Handmade white cabinetry is a bright and airy pallet for the home, while the Provence Blue Cornufe with matching custom hood adds a unique splash of color. While the large farm sink is great for cleaning up, the prep sink in the island is handily located right next to the end grain butcher block counter top for chopping. The island is anchored by a tray ceiling and two antique lanterns. A pot filler is located over the range for convenience.
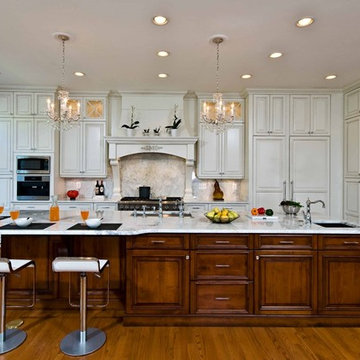
2013 PROFESSIONAL REMODELER, SILVER AWARD WINNER, RESIDENTIAL KITCHEN
Located in the new Trump International Golf Course Community, this contemporary home has a great location overlooking the golf course. The current layout, however, prevented the owners from taking advantage of its breathtaking view.
Goals of the remodel were to open up the first floor layout by taking down the partition walls between the kitchen and dining room. The homeowner also wanted to update the home’s galley kitchen, replacing its dark cabinets and counters.
Once the walls were removed, major obstacles because they were load bearing, the new design could evolve. The ten foot ceilings provided the opportunity to stack up decorative glass cabinetry and highly crafted crown moldings on top, while maintaining a considerable amount of cabinetry right below it. The custom made brush stroke finished cabinetry with bells and whistles such as corbels and chimney style wood hood surrounded with leaded glass cabinetry. Pillars were all part of detailed craftsmanship of this project.
A large 5’ x 14’ island is the focal point of the design. The island consists of main sink with a pedal style control disposal, dishwasher, microwave, second bar sink, beverage center refrigerator and still has room to sit five to six people. Its darker cabinetry provides a beautiful contrast to the opaque white cabinets on the surrounding walls.
White marble counters and backsplash brighten up the kitchen and two crystal chandeliers create a timeless yet elegant feel. High-end Thermador appliances covered in custom inset panels are part of this featured project to implement the classic look the homeowner wanted for this kitchen. Finally, a featured cabinet arch with leaded glass separates the kitchen from the dining room and displays the homeowner’s fine china.
Finally, large windows and French doors offer beautiful golf course views from multiple vantage points.
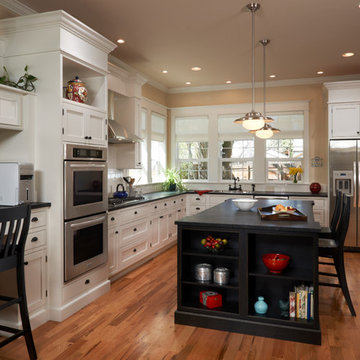
Adhering to the homeowner's request for lots of light, we designed the kitchen with few upper cabinets. Moss Photography - www.mossphotography.com
Idéer för att renovera ett mellanstort vintage kök, med skåp i shakerstil, vita skåp, bänkskiva i täljsten, vitt stänkskydd, stänkskydd i tunnelbanekakel, rostfria vitvaror, en nedsänkt diskho, ljust trägolv och en köksö
Idéer för att renovera ett mellanstort vintage kök, med skåp i shakerstil, vita skåp, bänkskiva i täljsten, vitt stänkskydd, stänkskydd i tunnelbanekakel, rostfria vitvaror, en nedsänkt diskho, ljust trägolv och en köksö

Reconfiguration of the exising kitchen/living room area yielded a more gracious entertaining space with unobstructed views and natural lighting.
The pre-finished flooring is a 5" width plank from Dansk Hardwood: Vintage Birch Hard-scraped Solid in the "Toast" finish with satin sheen. Last I checked, it was discontinued by the manufacturer.
1 026 foton på l-kök
1