805 foton på l-kök
Sortera efter:
Budget
Sortera efter:Populärt i dag
1 - 20 av 805 foton
Artikel 1 av 3

Bild på ett vintage grå grått l-kök, med en köksö, en rustik diskho, luckor med infälld panel, grå skåp, grått stänkskydd och ljust trägolv

The mixture of grey green cabinets with the distressed wood floors and ceilings, gives this farmhouse kitchen a feeling of warmth.
Cabinets: Brookhaven and the color is Green Stone
Benjamin Moore paint color: There's not an exact match for Green Stone, but Gettysburg Grey, HC 107 is close.
Sink: Krauss, model KHF200-30, stainless steel
Faucet: Kraus, modelKPF-1602
Hardware: Restoration hardware, Dakota cup and Dakota round knob. The finish was either the chestnut or iron.
Windows: Bloomberg is the manufacturer
the hardware is from Restoration hardware--Dakota cup and Dakota round knob. The finish was either the chestnut or iron.
Floors: European Oak that is wired brushed. The company is Provenza, Pompeii collection and the color is Amiata.
Distressed wood: The wood is cedar that's been treated to look distressed! My client is brilliant , so he did some googling (is that a word?) and came across several sites that had a recipe to do just that. He put a steel wool pad into a jar of vinegar and let it sit for a bit. In another jar, he mixed black tea with water. Brush the tea on first and let it dry. Then brush on the steel wool/vinegar (don't forget to strain the wool). Voila, the wood turns dark.
Andrew McKinney Photography

Inredning av ett klassiskt l-kök, med en undermonterad diskho, skåp i shakerstil, vita skåp, rostfria vitvaror, en köksö och fönster som stänkskydd

Mid-Century update to a home located in NW Portland. The project included a new kitchen with skylights, multi-slide wall doors on both sides of the home, kitchen gathering desk, children's playroom, and opening up living room and dining room ceiling to dramatic vaulted ceilings. The project team included Risa Boyer Architecture. Photos: Josh Partee

Kerri Fukkai
Inspiration för moderna l-kök, med släta luckor, svarta skåp, bänkskiva i rostfritt stål, stänkskydd med metallisk yta, integrerade vitvaror, ljust trägolv, en köksö och beiget golv
Inspiration för moderna l-kök, med släta luckor, svarta skåp, bänkskiva i rostfritt stål, stänkskydd med metallisk yta, integrerade vitvaror, ljust trägolv, en köksö och beiget golv

Inspiration för ett mellanstort medelhavsstil vit vitt kök, med en rustik diskho, vitt stänkskydd, stänkskydd i tunnelbanekakel, rostfria vitvaror, ljust trägolv, en köksö, beiget golv, bänkskiva i kvarts och skåp i shakerstil

Inspiration för mellanstora lantliga kök, med en rustik diskho, bänkskiva i kvarts, vitt stänkskydd, rostfria vitvaror, klinkergolv i porslin, skåp i shakerstil, grå skåp och en halv köksö

honeyandspice
Inspiration för ett stort funkis kök, med släta luckor, vitt stänkskydd, glaspanel som stänkskydd, ljust trägolv och en köksö
Inspiration för ett stort funkis kök, med släta luckor, vitt stänkskydd, glaspanel som stänkskydd, ljust trägolv och en köksö

This beautiful kitchen complete with plenty of white cabinet space and herringbone tile back splash is a room where good meals are made and shared with family and friends. The simple wrought iron chandelier along with the butcher block island create a rustic feel while French doors and floral accents add a touch of elegance.

This bespoke professional cook's kitchen features a custom copper and stainless steel La Cornue range cooker and extraction canopy, built to match the client's copper pans. Italian Black Basalt stone shelving lines the walls resting on Acero stone brackets, a detail repeated on bench seats in front of the windows between glazed crockery cabinets. The table was made in solid English oak with turned legs. The project’s special details include inset LED strip lighting rebated into the underside of the stone shelves, wired invisibly through the stone brackets.
Primary materials: Hand painted Sapele; Italian Black Basalt; Acero limestone; English oak; Lefroy Brooks white brick tiles; antique brass, nickel and pewter ironmongery.
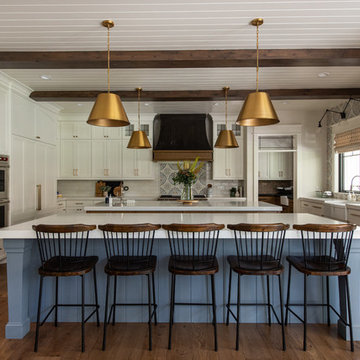
Bild på ett lantligt vit vitt l-kök, med en rustik diskho, luckor med infälld panel, vita skåp, flerfärgad stänkskydd, rostfria vitvaror, en köksö och mellanmörkt trägolv

Idéer för ett stort klassiskt vit l-kök, med en undermonterad diskho, skåp i shakerstil, bänkskiva i kvartsit, stänkskydd i keramik, rostfria vitvaror, en köksö, skåp i mörkt trä, grått stänkskydd och mellanmörkt trägolv

Inspiration för ett lantligt l-kök, med en rustik diskho, luckor med upphöjd panel, vita skåp, träbänkskiva, vitt stänkskydd, rostfria vitvaror, mellanmörkt trägolv och en köksö

Cabin Redo by Dale Mulfinger
Creating more dramatic views and more sensible space utilization was key in this cabin renovation. Photography by Troy Thies

This 1966 contemporary home was completely renovated into a beautiful, functional home with an up-to-date floor plan more fitting for the way families live today. Removing all of the existing kitchen walls created the open concept floor plan. Adding an addition to the back of the house extended the family room. The first floor was also reconfigured to add a mudroom/laundry room and the first floor powder room was transformed into a full bath. A true master suite with spa inspired bath and walk-in closet was made possible by reconfiguring the existing space and adding an addition to the front of the house.
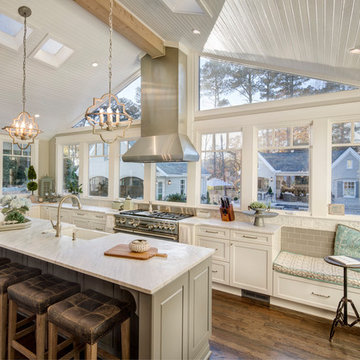
John Clemmer
Inspiration för klassiska l-kök, med skåp i shakerstil, marmorbänkskiva, rostfria vitvaror, en köksö, brunt golv, vita skåp, fönster som stänkskydd och mörkt trägolv
Inspiration för klassiska l-kök, med skåp i shakerstil, marmorbänkskiva, rostfria vitvaror, en köksö, brunt golv, vita skåp, fönster som stänkskydd och mörkt trägolv
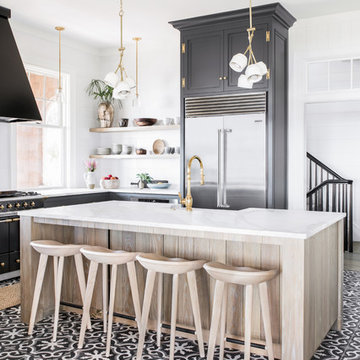
Exempel på ett maritimt l-kök, med skåp i shakerstil, grå skåp, rostfria vitvaror, en köksö och flerfärgat golv
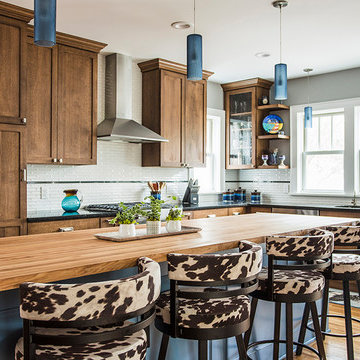
PHOTO: Fresh Coast Collective
Idéer för mellanstora vintage l-kök, med en undermonterad diskho, skåp i shakerstil, vitt stänkskydd, stänkskydd i keramik, rostfria vitvaror, mellanmörkt trägolv, en köksö, skåp i mörkt trä och träbänkskiva
Idéer för mellanstora vintage l-kök, med en undermonterad diskho, skåp i shakerstil, vitt stänkskydd, stänkskydd i keramik, rostfria vitvaror, mellanmörkt trägolv, en köksö, skåp i mörkt trä och träbänkskiva
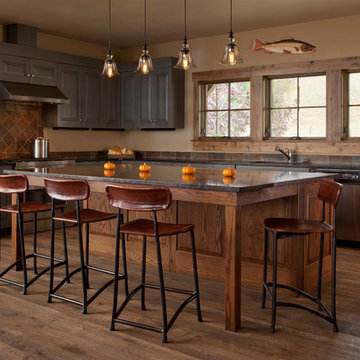
Rustik inredning av ett mellanstort l-kök, med en undermonterad diskho, luckor med upphöjd panel, bruna skåp, brunt stänkskydd, rostfria vitvaror, mörkt trägolv och en köksö

Bild på ett stort vintage kök, med en rustik diskho, skåp i shakerstil, vita skåp, flerfärgad stänkskydd, rostfria vitvaror, ljust trägolv, en köksö, marmorbänkskiva och stänkskydd i mosaik
805 foton på l-kök
1