4 925 foton på l-trappa, med räcke i trä
Sortera efter:
Budget
Sortera efter:Populärt i dag
1 - 20 av 4 925 foton

Staircase
Idéer för att renovera en mellanstor funkis l-trappa i trä, med sättsteg i glas och räcke i trä
Idéer för att renovera en mellanstor funkis l-trappa i trä, med sättsteg i glas och räcke i trä

Mike Kaskel
Inspiration för en stor vintage l-trappa i trä, med sättsteg i målat trä och räcke i trä
Inspiration för en stor vintage l-trappa i trä, med sättsteg i målat trä och räcke i trä

Inspiration för mellanstora klassiska l-trappor i trä, med sättsteg i målat trä och räcke i trä

Description: Interior Design by Neal Stewart Designs ( http://nealstewartdesigns.com/). Architecture by Stocker Hoesterey Montenegro Architects ( http://www.shmarchitects.com/david-stocker-1/). Built by Coats Homes (www.coatshomes.com). Photography by Costa Christ Media ( https://www.costachrist.com/).
Others who worked on this project: Stocker Hoesterey Montenegro

Haris Kenjar
Eklektisk inredning av en mellanstor l-trappa i trä, med sättsteg i målat trä och räcke i trä
Eklektisk inredning av en mellanstor l-trappa i trä, med sättsteg i målat trä och räcke i trä

Ben Gebo
Inspiration för en mellanstor vintage l-trappa i trä, med sättsteg i målat trä och räcke i trä
Inspiration för en mellanstor vintage l-trappa i trä, med sättsteg i målat trä och räcke i trä

Entry renovation. Architecture, Design & Construction by USI Design & Remodeling.
Idéer för en stor klassisk l-trappa i trä, med sättsteg i trä och räcke i trä
Idéer för en stor klassisk l-trappa i trä, med sättsteg i trä och räcke i trä
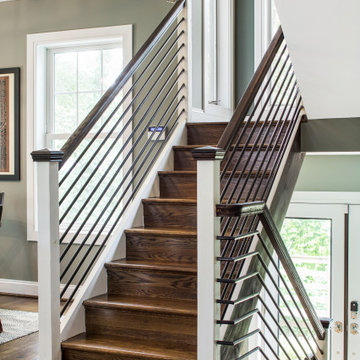
We added a full two-story addition at the back of this house, maximizing space by including a small bump-out at the side for the stairs. This required demolishing the existing rear sunroom and dormer above. The new light-filled first-floor space has a large living room and dining room with central French doors. Modern stairs lead to an expanded second floor with a new primary suite with an en suite bath. The bath has a herringbone pattern floor, shower with bench, freestanding tub and plenty of storage.

Entry Foyer and stair hall with marble checkered flooring, white pickets and black painted handrail. View to Dining Room and arched opening to Kitchen beyond.
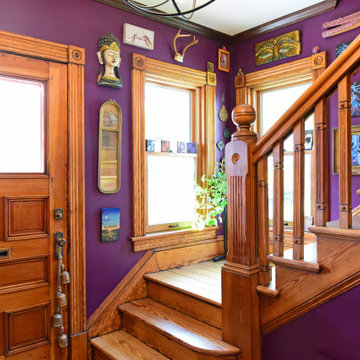
Designed and Built by Sacred Oak Homes
Photo by Stephen G. Donaldson
Inspiration för en eklektisk l-trappa i trä, med sättsteg i trä och räcke i trä
Inspiration för en eklektisk l-trappa i trä, med sättsteg i trä och räcke i trä
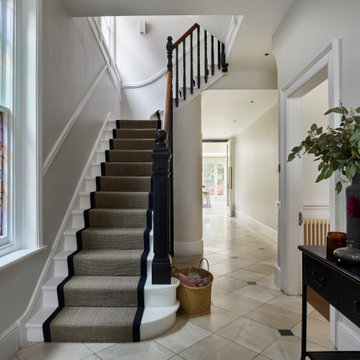
We added a sisal runner with black trim to the staircase in this house, and painted the spindles & side of the staircase black to contrast with the pale walls.

Architecture & Interiors: Studio Esteta
Photography: Sean Fennessy
Located in an enviable position within arm’s reach of a beach pier, the refurbishment of Coastal Beach House references the home’s coastal context and pays homage to it’s mid-century bones. “Our client’s brief sought to rejuvenate the double storey residence, whilst maintaining the existing building footprint”, explains Sarah Cosentino, director of Studio Esteta.
As the orientation of the original dwelling already maximized the coastal aspect, the client engaged Studio Esteta to tailor the spatial arrangement to better accommodate their love for entertaining with minor modifications.
“In response, our design seeks to be in synergy with the mid-century character that presented, emphasizing its stylistic significance to create a light-filled, serene and relaxed interior that feels wholly connected to the adjacent bay”, Sarah explains.
The client’s deep appreciation of the mid-century design aesthetic also called for original details to be preserved or used as reference points in the refurbishment. Items such as the unique wall hooks were repurposed and a light, tactile palette of natural materials was adopted. The neutral backdrop allowed space for the client’s extensive collection of art and ceramics and avoided distracting from the coastal views.
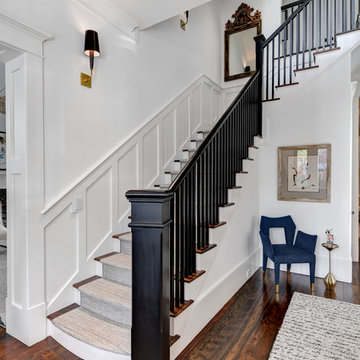
Idéer för att renovera en vintage l-trappa i trä, med sättsteg i trä och räcke i trä
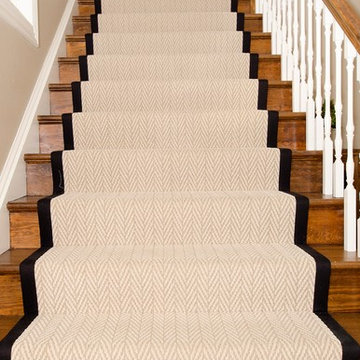
Inspiration för stora klassiska l-trappor, med heltäckningsmatta, sättsteg i trä och räcke i trä
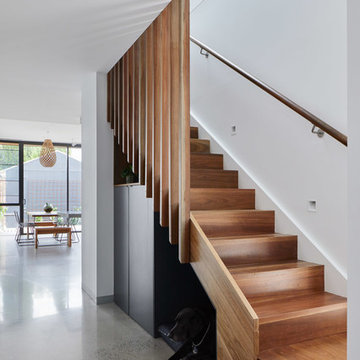
Tatjana Plitt
Modern inredning av en mellanstor l-trappa i trä, med sättsteg i trä och räcke i trä
Modern inredning av en mellanstor l-trappa i trä, med sättsteg i trä och räcke i trä
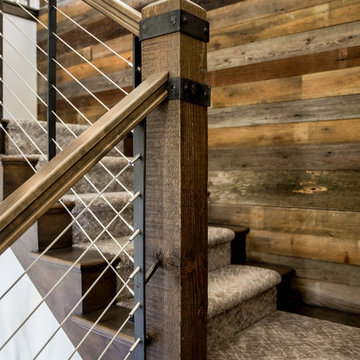
Foto på en mellanstor amerikansk l-trappa, med heltäckningsmatta, sättsteg med heltäckningsmatta och räcke i trä

Foto på en mellanstor vintage l-trappa i trä, med sättsteg i målat trä och räcke i trä

Photography by Richard Mandelkorn
Bild på en mellanstor vintage l-trappa i trä, med sättsteg i målat trä och räcke i trä
Bild på en mellanstor vintage l-trappa i trä, med sättsteg i målat trä och räcke i trä
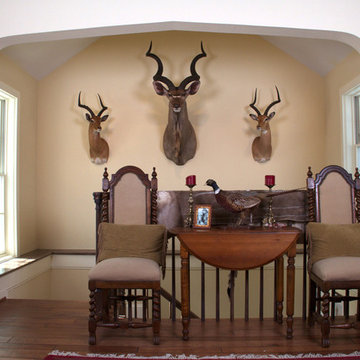
Idéer för små rustika l-trappor i trä, med sättsteg i trä och räcke i trä
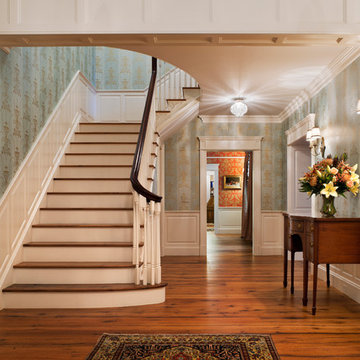
Tom Crane - Tom Crane photography
Idéer för stora vintage l-trappor i trä, med sättsteg i målat trä och räcke i trä
Idéer för stora vintage l-trappor i trä, med sättsteg i målat trä och räcke i trä
4 925 foton på l-trappa, med räcke i trä
1