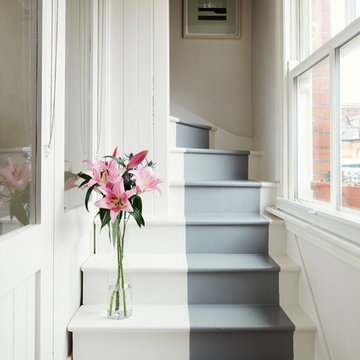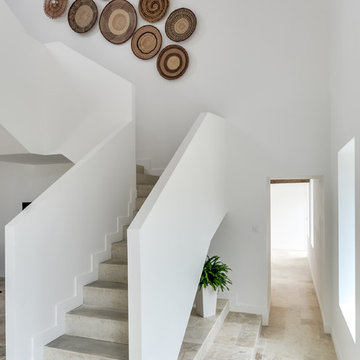19 819 foton på l-trappa
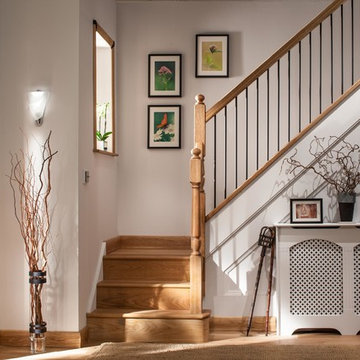
If you want your home to be packed full of character and quirky features without the massive effort and budget, then look no further. Here at Blueprint Joinery, we stock contemporary iron stair balustrade – square and round spindles, for a modern take on a rustic and traditional feature.
All ranges of iron balustrade come with everything you need to give your staircase a fresh new appearance. We stock the iron spindles, solid oak base and hand rails as well as newel posts and wood adhesive.
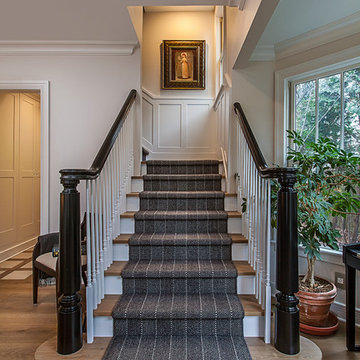
Sharon Kory Interiors
Location: Birmingham, MI, USA
This was a complete re-design of the spaces in the home to create better flow. The craft room now sits where the kitchen was and the library is now the kitchen. We added loads of storage for a busy family with 4 children. We used Sunbrella fabrics on the seating, quartzite in the kitchen and European hand scraped floors for easy use and maintenance.
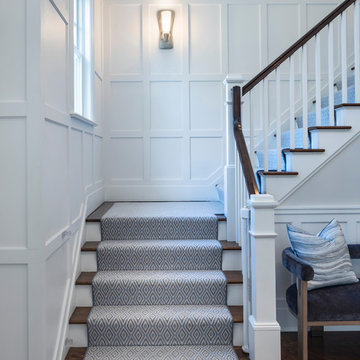
John Neitzel
Foto på en stor vintage l-trappa, med heltäckningsmatta, sättsteg med heltäckningsmatta och räcke i trä
Foto på en stor vintage l-trappa, med heltäckningsmatta, sättsteg med heltäckningsmatta och räcke i trä
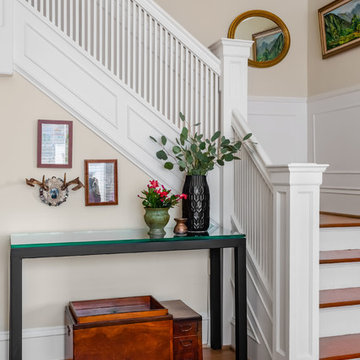
WE Studio Photography
Idéer för mellanstora eklektiska l-trappor i trä, med räcke i trä och sättsteg i målat trä
Idéer för mellanstora eklektiska l-trappor i trä, med räcke i trä och sättsteg i målat trä
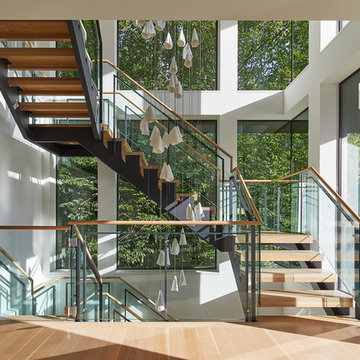
Modern inredning av en mycket stor l-trappa i trä, med öppna sättsteg och räcke i flera material

Formal front entry with built in bench seating, coat closet, and restored stair case. Walls were painted a warm white, with new modern statement chandelier overhead.

Damien Delburg
Inspiration för moderna l-trappor i trä, med öppna sättsteg och räcke i metall
Inspiration för moderna l-trappor i trä, med öppna sättsteg och räcke i metall
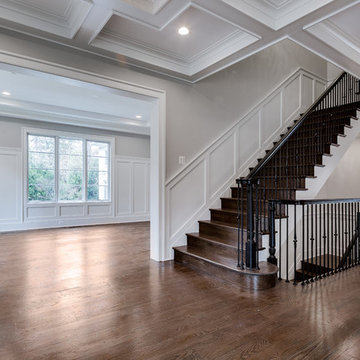
MPI 360
Inspiration för mellanstora klassiska l-trappor i trä, med sättsteg i trä och räcke i flera material
Inspiration för mellanstora klassiska l-trappor i trä, med sättsteg i trä och räcke i flera material
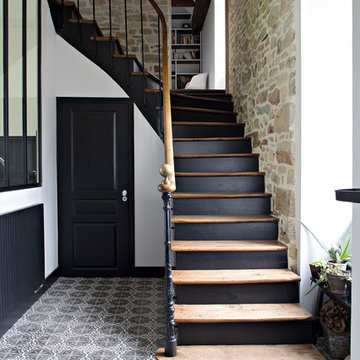
Gwenaelle HOYET
Foto på en vintage l-trappa i trä, med sättsteg i målat trä och räcke i flera material
Foto på en vintage l-trappa i trä, med sättsteg i målat trä och räcke i flera material
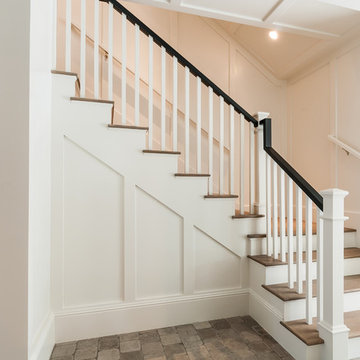
Lantlig inredning av en mellanstor l-trappa i trä, med räcke i trä och sättsteg i målat trä
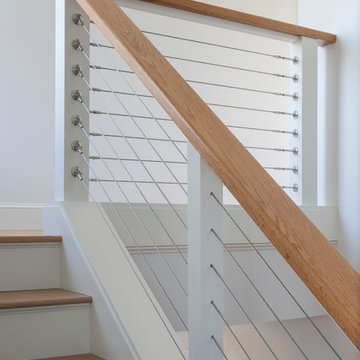
Photographer: Anthony Crisafulli
Idéer för vintage l-trappor i trä, med sättsteg i målat trä och kabelräcke
Idéer för vintage l-trappor i trä, med sättsteg i målat trä och kabelräcke
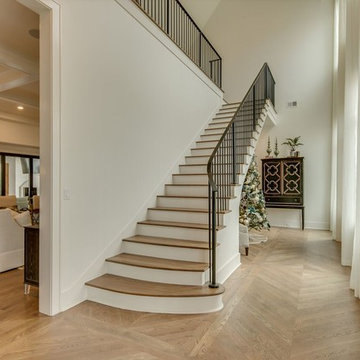
Inspiration för stora klassiska l-trappor i trä, med sättsteg i målat trä och räcke i metall
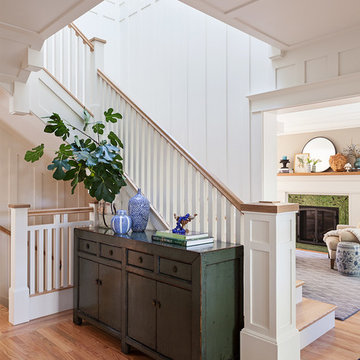
Michele Lee Wilson
Bild på en mellanstor amerikansk l-trappa i trä, med sättsteg i målat trä och räcke i trä
Bild på en mellanstor amerikansk l-trappa i trä, med sättsteg i målat trä och räcke i trä
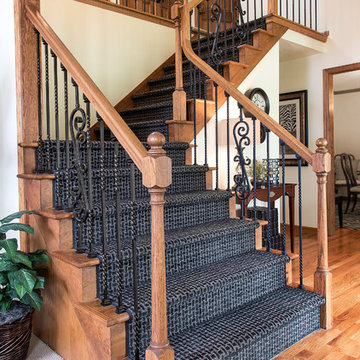
Photographic Design, Brad and Carol Jaeck
Idéer för mellanstora vintage l-trappor, med heltäckningsmatta, sättsteg med heltäckningsmatta och räcke i flera material
Idéer för mellanstora vintage l-trappor, med heltäckningsmatta, sättsteg med heltäckningsmatta och räcke i flera material
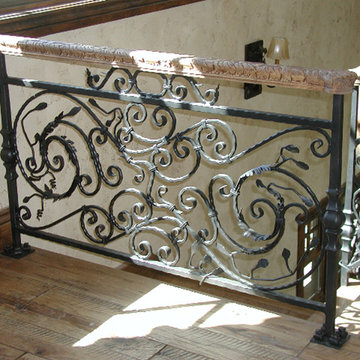
This wrought iron handrail is one of a kind. Our welding and fabrication team created the scroll work for this rail by hammering, twisting and bending the iron. The newel posts were imported from Canada, but the leaves were hand made in our shop. The newel posts and primary frame were installed prior to the scroll work; so the wood cap could be fit to our rail in preparation to be hand carved. Overall the remarkable craftsmanship that went into this handrail was one for the books.
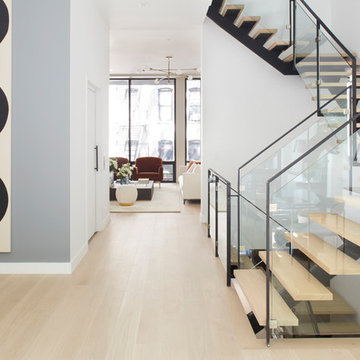
This property was completely gutted and redesigned into a single family townhouse. After completing the construction of the house I staged the furniture, lighting and decor. Staging is a new service that my design studio is now offering.
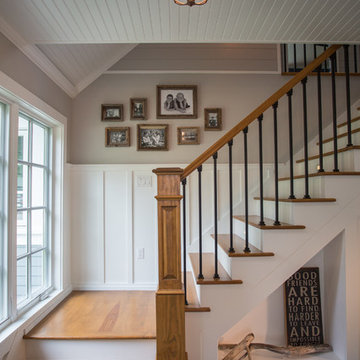
As written in Northern Home & Cottage by Elizabeth Edwards
In general, Bryan and Connie Rellinger loved the charm of the old cottage they purchased on a Crooked Lake peninsula, north of Petoskey. Specifically, however, the presence of a live-well in the kitchen (a huge cement basin with running water for keeping fish alive was right in the kitchen entryway, seriously), rickety staircase and green shag carpet, not so much. An extreme renovation was the only solution. The downside? The rebuild would have to fit into the smallish nonconforming footprint. The upside? That footprint was built when folks could place a building close enough to the water to feel like they could dive in from the house. Ahhh...
Stephanie Baldwin of Edgewater Design helped the Rellingers come up with a timeless cottage design that breathes efficiency into every nook and cranny. It also expresses the synergy of Bryan, Connie and Stephanie, who emailed each other links to products they liked throughout the building process. That teamwork resulted in an interior that sports a young take on classic cottage. Highlights include a brass sink and light fixtures, coffered ceilings with wide beadboard planks, leathered granite kitchen counters and a way-cool floor made of American chestnut planks from an old barn.
Thanks to an abundant use of windows that deliver a grand view of Crooked Lake, the home feels airy and much larger than it is. Bryan and Connie also love how well the layout functions for their family - especially when they are entertaining. The kids' bedrooms are off a large landing at the top of the stairs - roomy enough to double as an entertainment room. When the adults are enjoying cocktail hour or a dinner party downstairs, they can pull a sliding door across the kitchen/great room area to seal it off from the kids' ruckus upstairs (or vice versa!).
From its gray-shingled dormers to its sweet white window boxes, this charmer on Crooked Lake is packed with ideas!
- Jacqueline Southby Photography
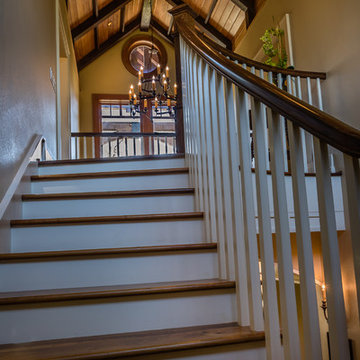
JR Woody
Inspiration för stora rustika l-trappor i trä, med sättsteg i målat trä och räcke i trä
Inspiration för stora rustika l-trappor i trä, med sättsteg i målat trä och räcke i trä
19 819 foton på l-trappa
3
