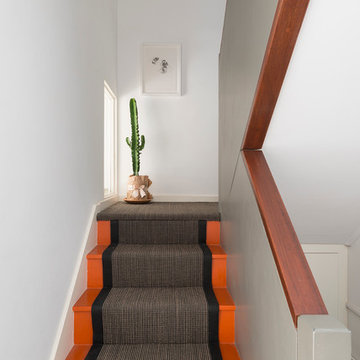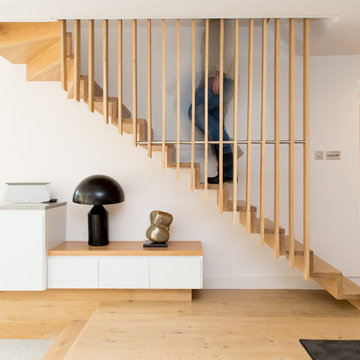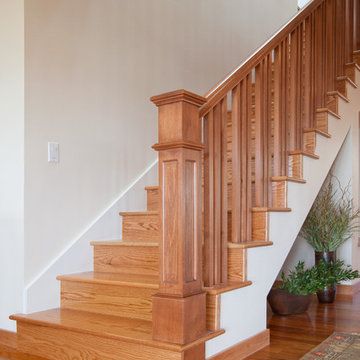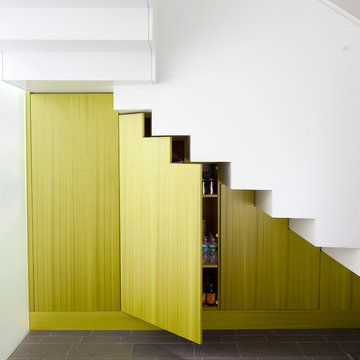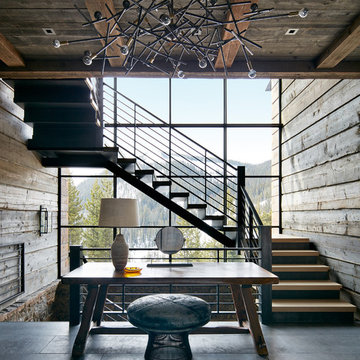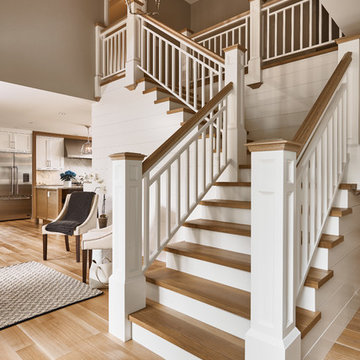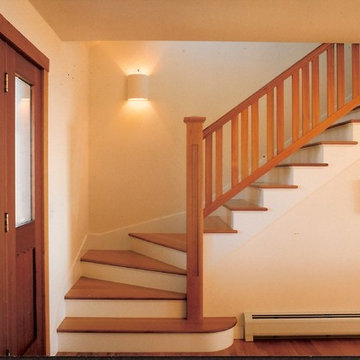19 818 foton på l-trappa
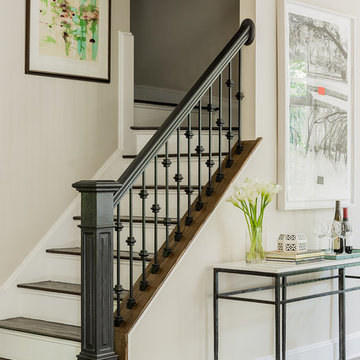
Janine Dowling Design, Inc.
www.janinedowling.com
Michael J. Lee Photography
Bild på en mellanstor vintage l-trappa i trä, med sättsteg i målat trä och räcke i flera material
Bild på en mellanstor vintage l-trappa i trä, med sättsteg i målat trä och räcke i flera material
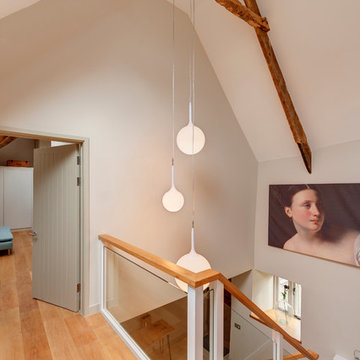
Existing timber ceiling and roof structures have been retained where possible – retaining the character of the property.
Idéer för att renovera en stor lantlig l-trappa i trä, med räcke i glas
Idéer för att renovera en stor lantlig l-trappa i trä, med räcke i glas
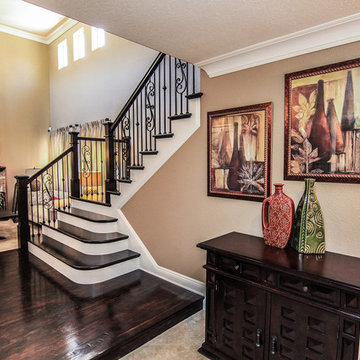
Project and Photo by Chris Doering TRUADDITIONS
We Turn High Ceilings Into New Rooms. Specializing in loft additions and dormer room additions.
Exempel på en mellanstor klassisk l-trappa i trä, med sättsteg i trä
Exempel på en mellanstor klassisk l-trappa i trä, med sättsteg i trä
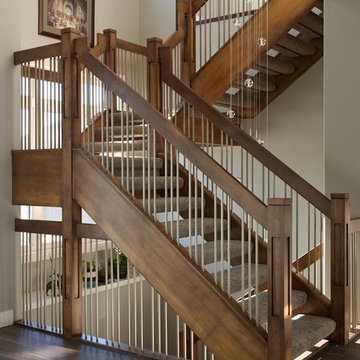
This maple stair with open rise carpet treads brings a warm and impressive feel to this home. The self-supported design alleviates the need for support posts under the landings leaving the view through the windows uncluttered. Grouped blanked spindles and mission posts add a simple linear texture to the staircase. The many posts tied together with angular lines showcase detail and craftsmanship.
Ryan Patrick Kelly Photographs
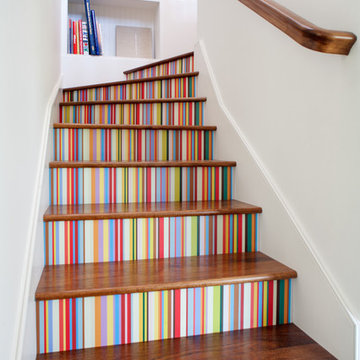
Custom designed wallpaper on the stair risers.
Photo by Lee Manning Photography
Idéer för att renovera en eklektisk l-trappa i trä, med sättsteg i målat trä
Idéer för att renovera en eklektisk l-trappa i trä, med sättsteg i målat trä
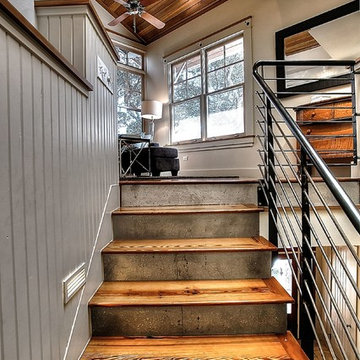
Alan Barley, AIA
This Tarrytown Residence looks rejuvenated after its modern interior restoration. Outstanding features include the pool that acts as a heating and cooling system for the house, a detached garage that doubles as a work space, and an open floor plan that allows for the most comfort and movement when in the home. This family house received a 'face-lift' with the new brighter wall color choices, the updated furniture, and the much needed TLC any house deserves. A big and wonderful change for this family house.
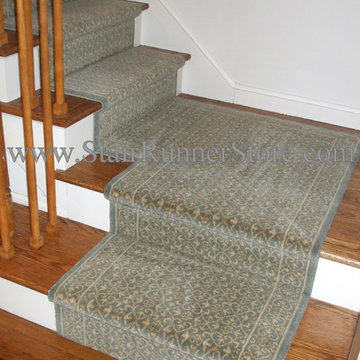
Stair Runner Installed with a custom fabricated landing creating a continuous installation on the staircase. All installations and fabrication work by John Hunyadi, The Stair Runner Store Oxford, CT
Please visit our site to learn about our custom runner services - shipped ready to install: https://www.stairrunnerstore.com/custom-carpet-runners/
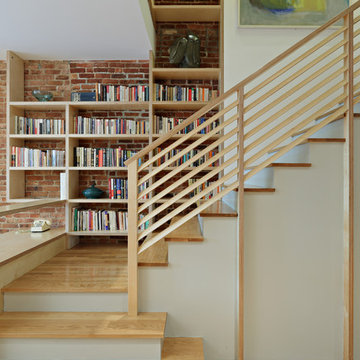
Conversion of a 4-family brownstone to a 3-family. The focus of the project was the renovation of the owner's apartment, including an expansion from a duplex to a triplex. The design centers around a dramatic two-story space which integrates the entry hall and stair with a library, a small desk space on the lower level and a full office on the upper level. The office is used as a primary work space by one of the owners - a writer, whose ideal working environment is one where he is connected with the rest of the family. This central section of the house, including the writer's office, was designed to maximize sight lines and provide as much connection through the spaces as possible. This openness was also intended to bring as much natural light as possible into this center portion of the house; typically the darkest part of a rowhouse building.
Project Team: Richard Goodstein, Angie Hunsaker, Michael Hanson
Structural Engineer: Yoshinori Nito Engineering and Design PC
Photos: Tom Sibley
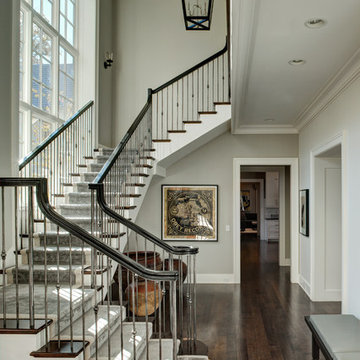
Idéer för en stor klassisk l-trappa i trä, med sättsteg i målat trä och räcke i trä
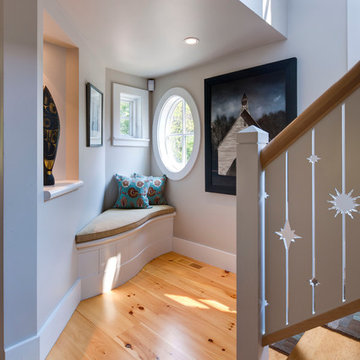
Photo Credits: Brian Vanden Brink
Interior Design: Shor Home
Bild på en mellanstor funkis l-trappa i trä, med sättsteg i målat trä och räcke i trä
Bild på en mellanstor funkis l-trappa i trä, med sättsteg i målat trä och räcke i trä

Idéer för stora lantliga l-trappor i trä, med sättsteg i trä och räcke i trä
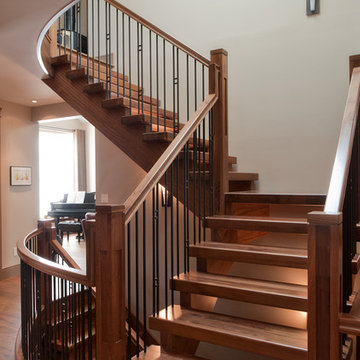
This showpiece blends thick, straight solid walnut treads with the gracefulness of curved lines. The lack of visible support posts keeps the stair visually uncluttered and leaves the impression it is floating. The open rise stair with open stringers show off the solid walnut treads. Mission style posts are complimented by similar lines in the flag style spindles. Stairs are art. Every angle gives a new impression.
Photography By Jason Ness
19 818 foton på l-trappa
9
