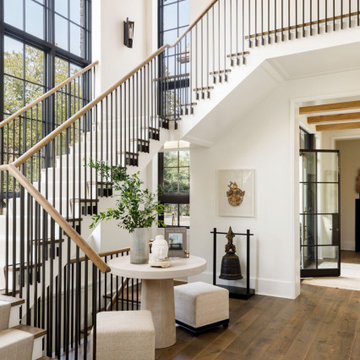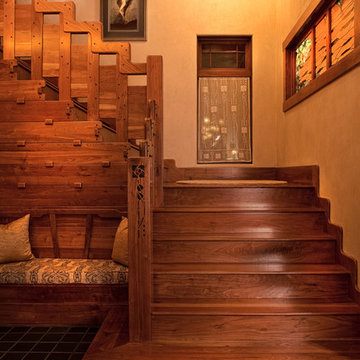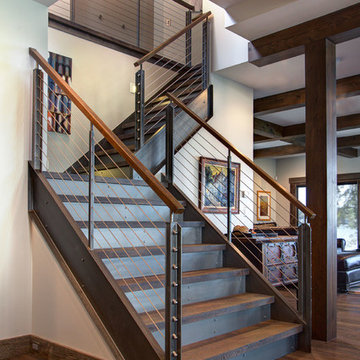1 382 foton på l-trappa
Sortera efter:
Budget
Sortera efter:Populärt i dag
1 - 20 av 1 382 foton

Staircase
Idéer för att renovera en mellanstor funkis l-trappa i trä, med sättsteg i glas och räcke i trä
Idéer för att renovera en mellanstor funkis l-trappa i trä, med sättsteg i glas och räcke i trä
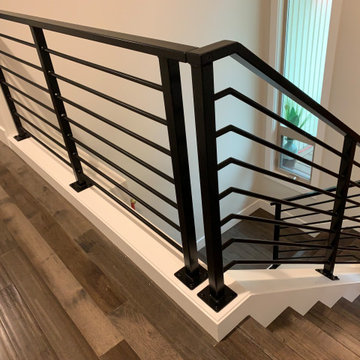
Metal railing by Solid Form Fabrication
Foto på en stor funkis l-trappa i trä, med sättsteg i trä och räcke i metall
Foto på en stor funkis l-trappa i trä, med sättsteg i trä och räcke i metall

Entry Foyer and stair hall with marble checkered flooring, white pickets and black painted handrail. View to Dining Room and arched opening to Kitchen beyond.
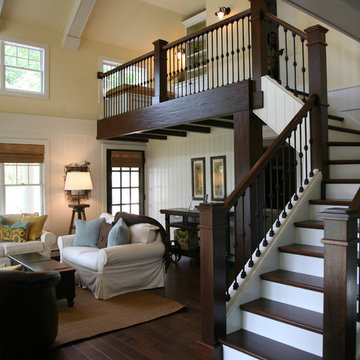
lakeside guest house, designed by Beth Welsh of Interior Changes, built by Lowell Management
Inredning av en klassisk mellanstor l-trappa i trä, med sättsteg i målat trä och räcke i metall
Inredning av en klassisk mellanstor l-trappa i trä, med sättsteg i målat trä och räcke i metall
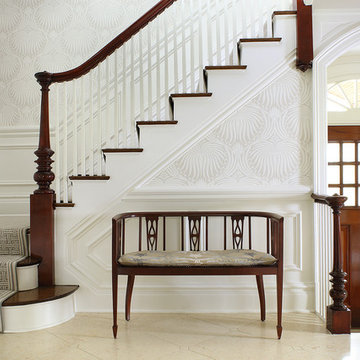
A light filled entry utilizing antique pieces with updated upholstery. Photography by Peter Rymwid.
Bild på en mellanstor vintage l-trappa i trä, med räcke i trä och sättsteg i målat trä
Bild på en mellanstor vintage l-trappa i trä, med räcke i trä och sättsteg i målat trä

interior designer: Kathryn Smith
Lantlig inredning av en mellanstor l-trappa i trä, med sättsteg i målat trä och räcke i flera material
Lantlig inredning av en mellanstor l-trappa i trä, med sättsteg i målat trä och räcke i flera material
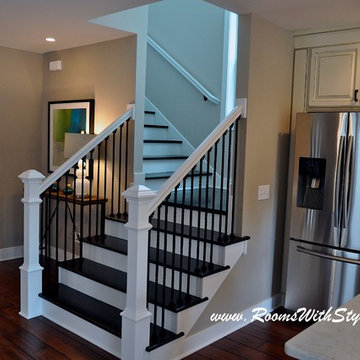
Black and White Stairway
Shar Sitter
Modern inredning av en mellanstor l-trappa i trä, med sättsteg i trä
Modern inredning av en mellanstor l-trappa i trä, med sättsteg i trä
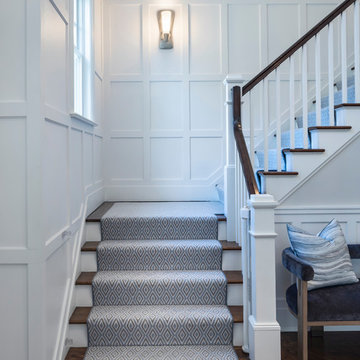
John Neitzel
Idéer för att renovera en stor vintage l-trappa, med heltäckningsmatta, sättsteg i trä och räcke i trä
Idéer för att renovera en stor vintage l-trappa, med heltäckningsmatta, sättsteg i trä och räcke i trä
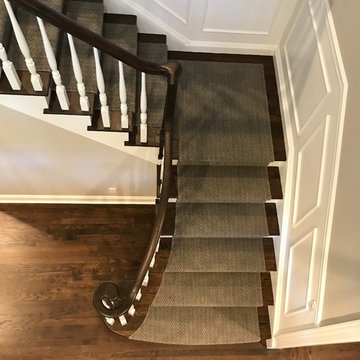
This picture shows a custom contoured carpet runner we made for this customer. This is simple "FIELD" only runner with bound sides but looks great keeping with the minimalistic feel of the rest of the house. Fabricated in Paramus, NJ installed in Demarest, NJ by our amazing installation team led by Ivan Bader who is also the Photographer. 2017
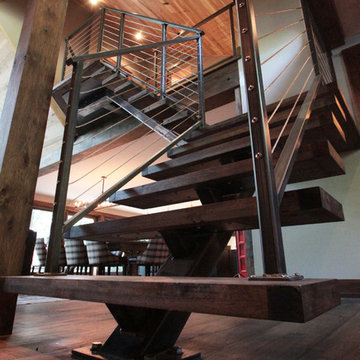
Ellicottville, NY Ski-Chalet
Staircase
Photography by Michael Pecoraro
Bild på en stor rustik l-trappa i trä, med öppna sättsteg
Bild på en stor rustik l-trappa i trä, med öppna sättsteg
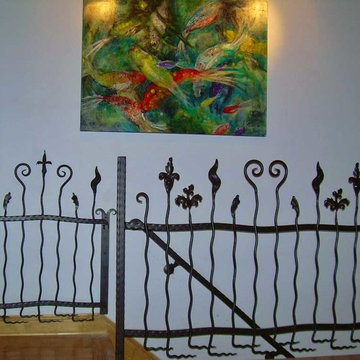
Dr. Robin Bagby wanted a combination rail and gate that could be closed off at the top of the steps or on the wall. We built this fun rail and gate for her that added some fun to the stairs.
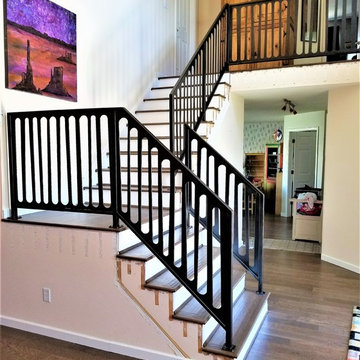
The only thing these fantastic clients knew when they came to us was that they wanted a new metal railing. After a few meeting we settled on a panel railing. Myself and the clients spent the next few weeks looking for a design they loved, that would compliment their home. When we found this design we knew we had it. This is a CNC'ed panel railing with natural patina finish.
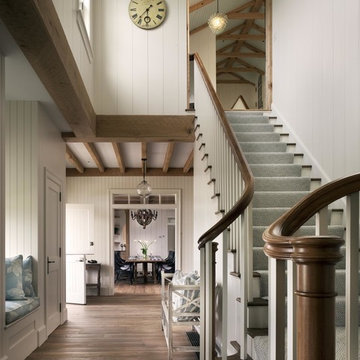
Durston Saylor
Inspiration för en mellanstor maritim l-trappa, med heltäckningsmatta och sättsteg i trä
Inspiration för en mellanstor maritim l-trappa, med heltäckningsmatta och sättsteg i trä
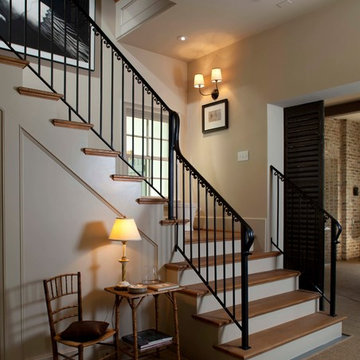
This house was inspired by the works of A. Hays Town / photography by Felix Sanchez
Bild på en mycket stor vintage l-trappa i trä, med sättsteg i trä och räcke i flera material
Bild på en mycket stor vintage l-trappa i trä, med sättsteg i trä och räcke i flera material
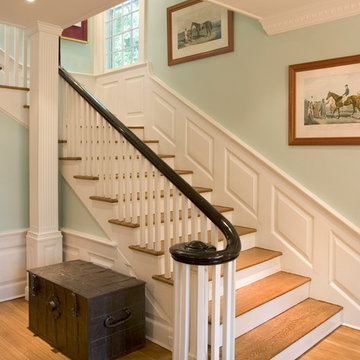
The staircase with its wainscot moldings was completely refurbished.
Exempel på en stor klassisk l-trappa i trä, med sättsteg i målat trä och räcke i trä
Exempel på en stor klassisk l-trappa i trä, med sättsteg i målat trä och räcke i trä

A traditional wood stair I designed as part of the gut renovation and expansion of a historic Queen Village home. What I find exciting about this stair is the gap between the second floor landing and the stair run down -- do you see it? I do a lot of row house renovation/addition projects and these homes tend to have layouts so tight I can't afford the luxury of designing that gap to let natural light flow between floors.
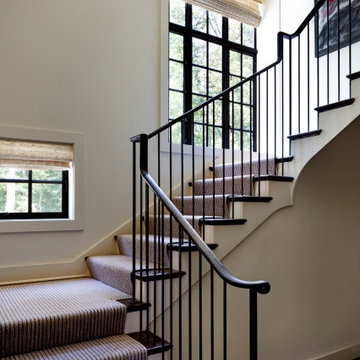
Devin Kimmel of Kimmel Studio Architects designed this custom staircase. Note how your eye is tempted to follow the elegant lines of the hand-wrought iron railings.
The staircase complements the also black steel windows. Bluestone flooring completes the ensemble.
1 382 foton på l-trappa
1
