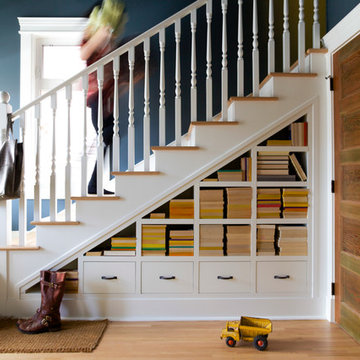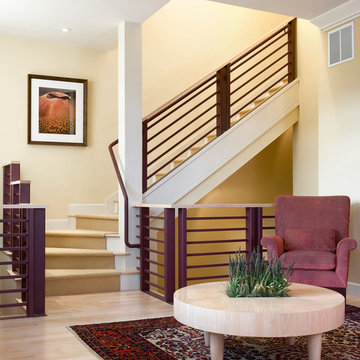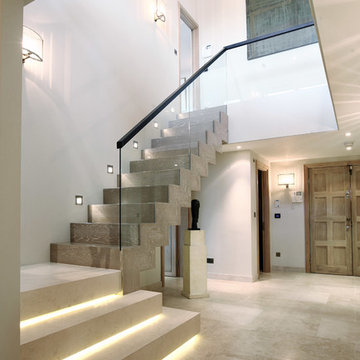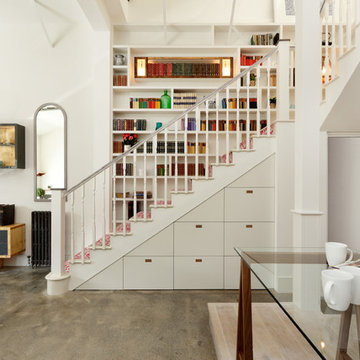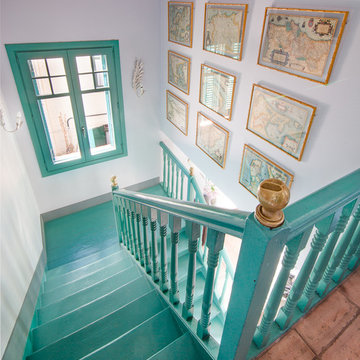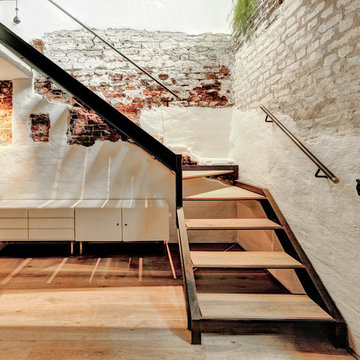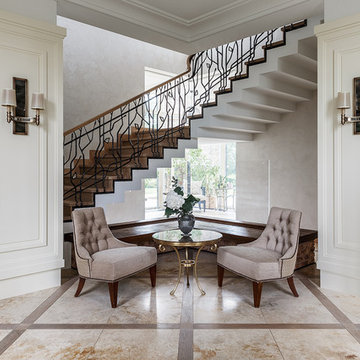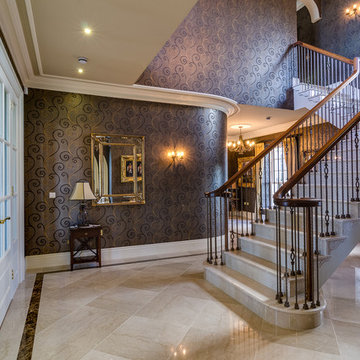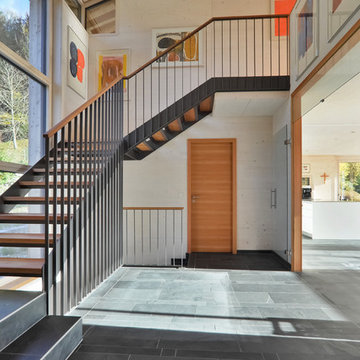25 foton på l-trappa
Sortera efter:
Budget
Sortera efter:Populärt i dag
1 - 20 av 25 foton
Artikel 1 av 3

Inspiration för en vintage l-trappa i trä, med räcke i flera material och sättsteg i målat trä
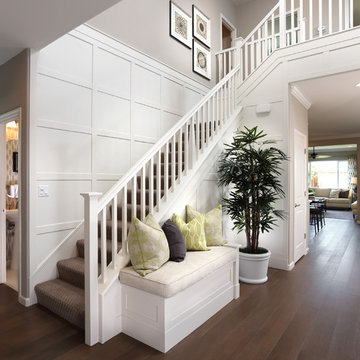
Douglas Johnson Photography
Idéer för en klassisk l-trappa, med heltäckningsmatta och sättsteg med heltäckningsmatta
Idéer för en klassisk l-trappa, med heltäckningsmatta och sättsteg med heltäckningsmatta
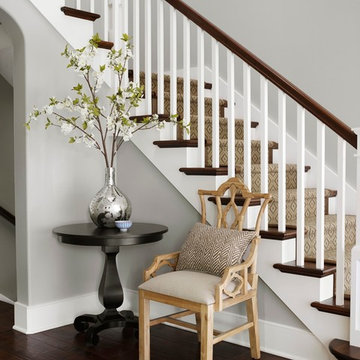
The classic proportions of this traditional Foyer are accented with a custom wool stair carpet bound in leather, hand scraped walnut floors and a multi tiered iron chandelier.
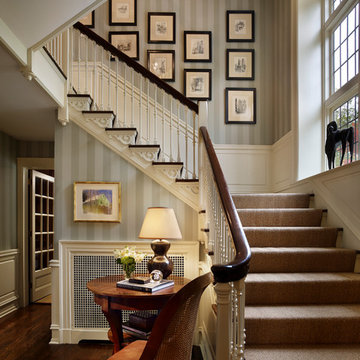
Interior Designer: Amy Miller
Photographer: Barry Halkin
Inredning av en klassisk l-trappa i trä
Inredning av en klassisk l-trappa i trä

General Contractor: Hagstrom Builders | Photos: Corey Gaffer Photography
Idéer för en klassisk l-trappa i trä, med sättsteg i målat trä
Idéer för en klassisk l-trappa i trä, med sättsteg i målat trä
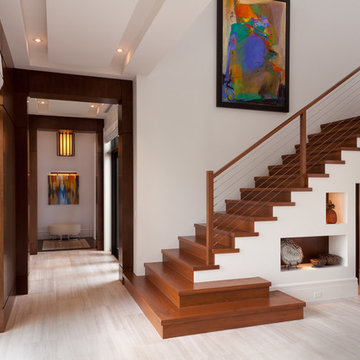
Walnut planks surround the limestone flooring. Lit niches were added to the walnut stainless stair case to add interest. Symmetrical hallways were to create drama with perfectly lit pieces of art. •Photo by Argonaut Architectural•
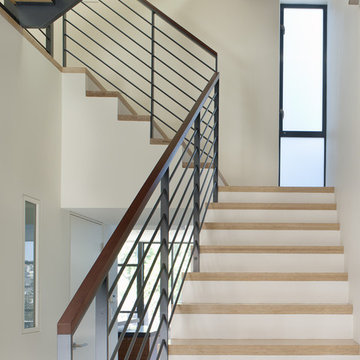
As a Queen Anne Victorian, the decorative façade of this residence was restored while the interior was completely reconfigured to honor a contemporary lifestyle. The hinged "bay window" garage door is a primary component in the renovation. Given the parameters of preserving the historic character, the motorized swinging doors were constructed to match the original bay window. Though the exterior appearance was maintained, the upper two units were combined into one residence creating an opportunity to open the space allowing for light to fill the house from front to back. An expansive North facing window and door system frames the view of downtown and connects the living spaces to a large deck. The skylit stair winds through the house beginning as a grounded feature of the entry and becoming more transparent as the wood and steel structure are exposed and illuminated.
Ken Gutmaker, Photography
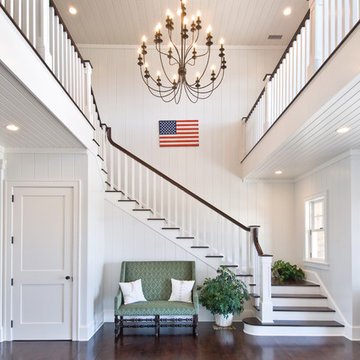
This beautiful Hamptons beach house welcomes you with a double foyer and classic wrap around staircase.
Photo by Ron Papageorge
Inspiration för klassiska l-trappor i trä, med sättsteg i målat trä
Inspiration för klassiska l-trappor i trä, med sättsteg i målat trä
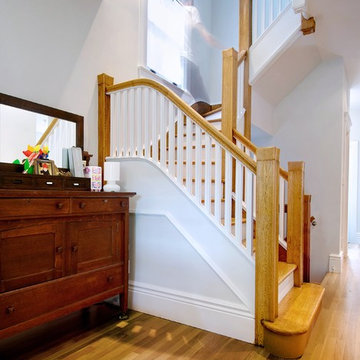
Ground Floor Staircase
Inspiration för en mellanstor vintage l-trappa i trä, med sättsteg i trä och räcke i trä
Inspiration för en mellanstor vintage l-trappa i trä, med sättsteg i trä och räcke i trä
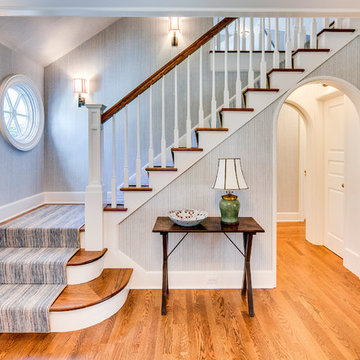
KW Photography
Inredning av en klassisk l-trappa i trä, med sättsteg i målat trä och räcke i trä
Inredning av en klassisk l-trappa i trä, med sättsteg i målat trä och räcke i trä
25 foton på l-trappa
1
