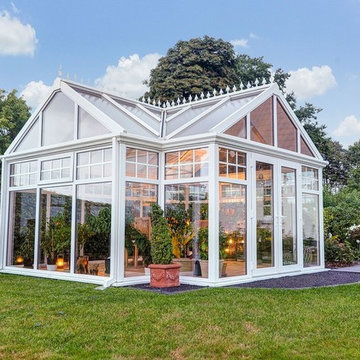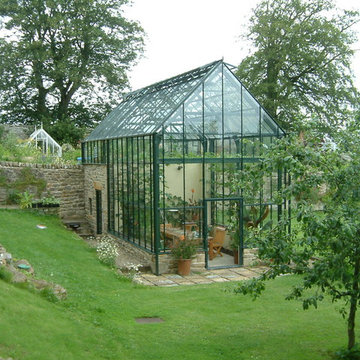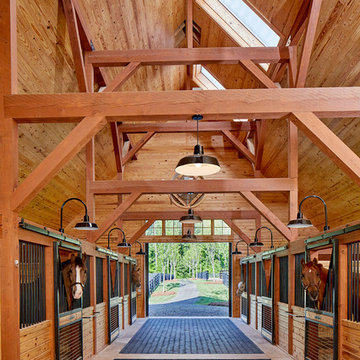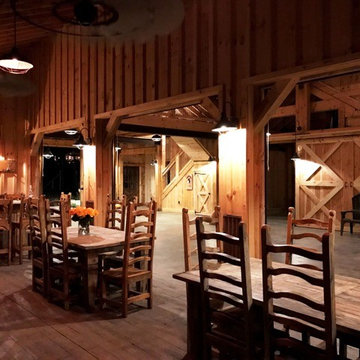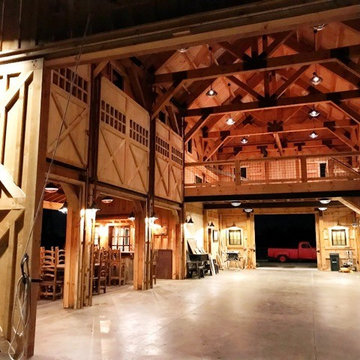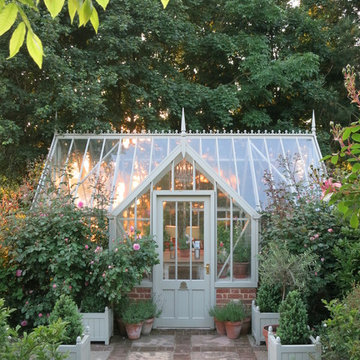1 874 foton på lada, med växthus
Sortera efter:
Budget
Sortera efter:Populärt i dag
1 - 20 av 1 874 foton
Artikel 1 av 3
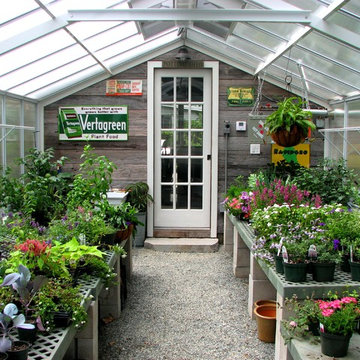
Plastic benches held up by concrete block make a simple benching system. Wire closet shelving adds extra room for plants. 3/8" pea stone floor with drainage pipe beneath keeps the floor dry.
Photo by Bob Trainor
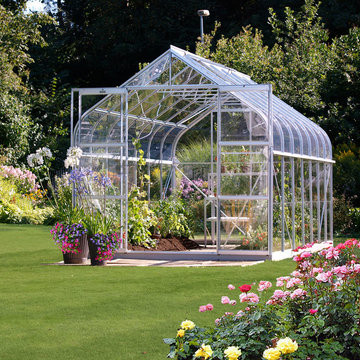
Vitavia Saturn Greenhouse 8 x 14
Inspiration för klassiska fristående garager och förråd, med växthus
Inspiration för klassiska fristående garager och förråd, med växthus
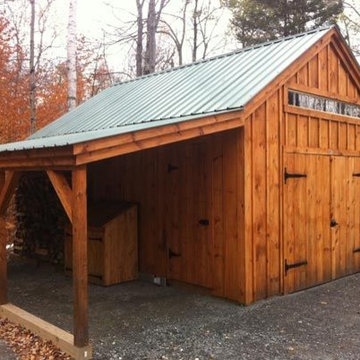
via our website ~ 280 square feet of usable space with 6’0” Jamaica Cottage Shop built double doors ~ large enough to fit your riding lawn mower, snowmobile, snow blower, lawn furniture, and ATVs. This building can be used as a garage ~ the floor system can handle a small to mid-size car or tractor. The open floor plan allows for a great workshop space or can be split up and be used as a cabin. Photos may depict client modifications.
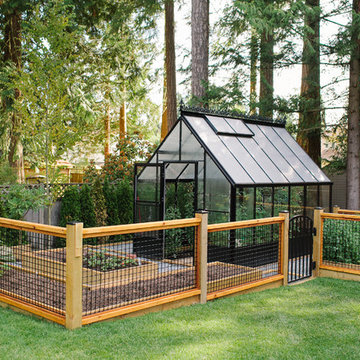
Mikaela Ruth http://www.mikaelaruth.com
Idéer för en lantlig fristående garage och förråd, med växthus
Idéer för en lantlig fristående garage och förråd, med växthus
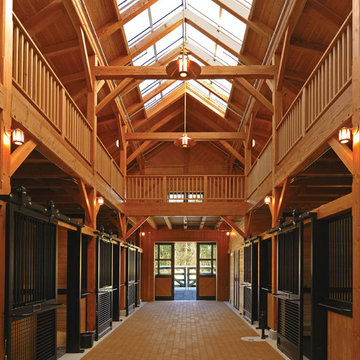
Photo by Marcus Gleysteen. With Blackburn Architects
Inspiration för en lantlig lada
Inspiration för en lantlig lada
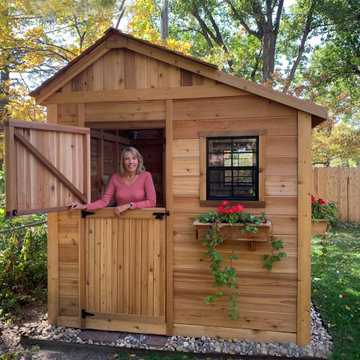
Our 8 ft. x 8 ft. Sunshed Garden Shed is a perfect choice if you’re looking for an extra shed, a greenhouse, or an escape. The Sunshed gets its name from the multiple functional windows on the roofline that allow natural light to stream in and allow ample ventilation.
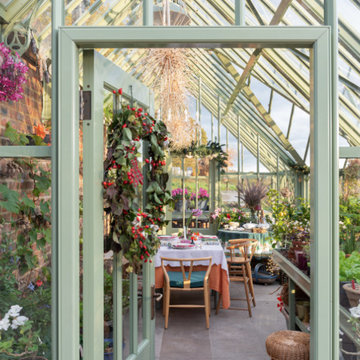
Our client enjoys the traditional Victorian Greenhouse aesthetic. In search for low maintenance, aluminium was the firm choice. Powder coated in Sussex Emerald to compliment the window frames, the three quarter span lean-to greenhouse sits beautifully in the garden of a new eco-home.

The original concept for this space came from the idea that this modern glass greenhouse would be built around an old wooden shed still standing beneath the trees. The "shed" turned Powder Room would of course be new construction, but clever materiality - white washed reclaimed vertical panelling - would make it appear as though it was a treasure from many years before.
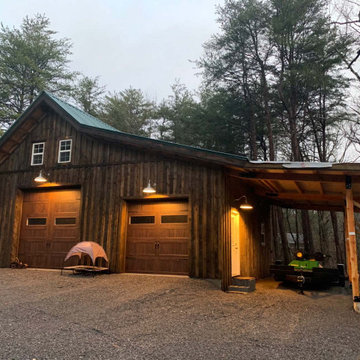
Post and beam gable workshop barn with two garage doors
Inspiration för en mellanstor rustik fristående lada
Inspiration för en mellanstor rustik fristående lada
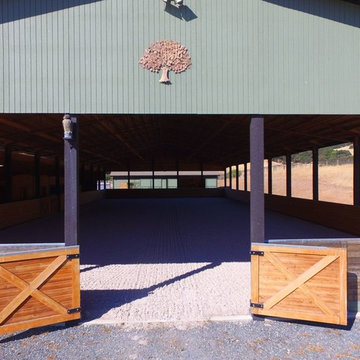
This covered riding arena in Shingle Springs, California houses a full horse arena, horse stalls and living quarters. The arena measures 60’ x 120’ (18 m x 36 m) and uses fully engineered clear-span steel trusses too support the roof. The ‘club’ addition measures 24’ x 120’ (7.3 m x 36 m) and provides viewing areas, horse stalls, wash bay(s) and additional storage. The owners of this structure also worked with their builder to incorporate living space into the building; a full kitchen, bathroom, bedroom and common living area are located within the club portion.
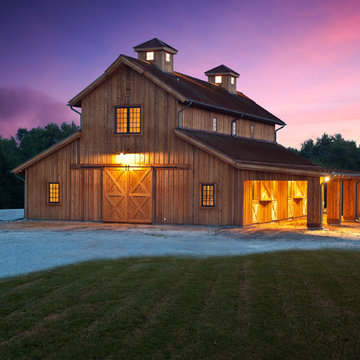
Erin Matlock | Professional Architectural Photographer
Foto på en lantlig fristående lada
Foto på en lantlig fristående lada
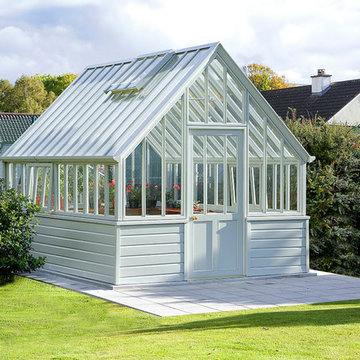
Idéer för att renovera en vintage fristående garage och förråd, med växthus
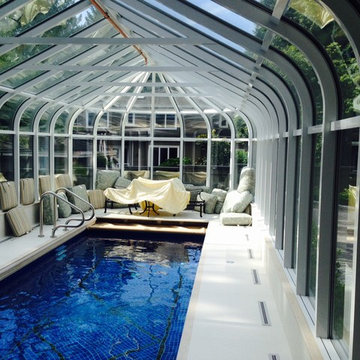
A custom gable attached pool cover in a birdcage design.
Idéer för att renovera en stor vintage fristående garage och förråd, med växthus
Idéer för att renovera en stor vintage fristående garage och förråd, med växthus
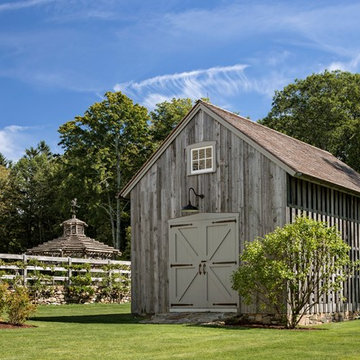
This shed, designed to conceal a large generator, is constructed of weathered antique siding. The slats on the right elevation provide ventilation for the equipment.
Robert Benson Photography
1 874 foton på lada, med växthus
1
