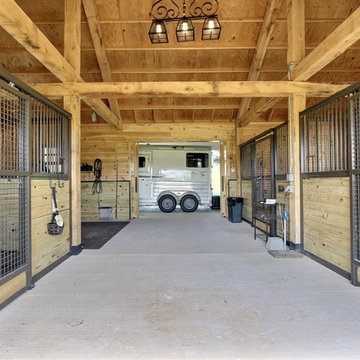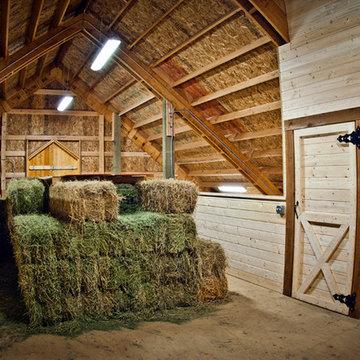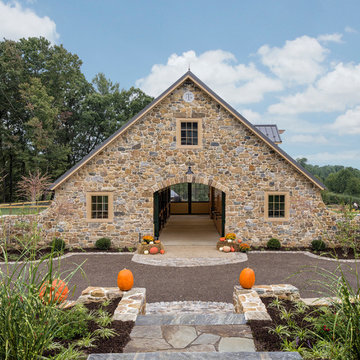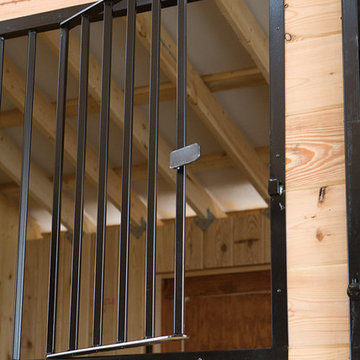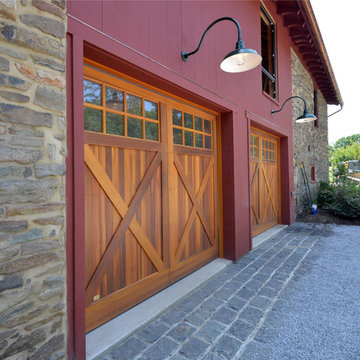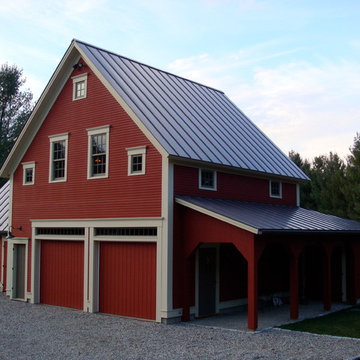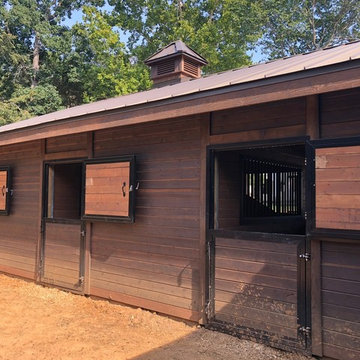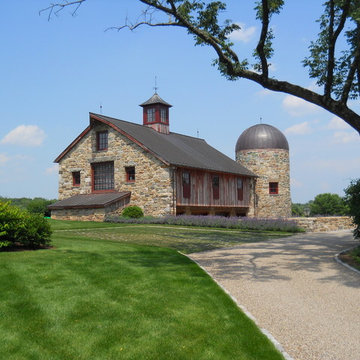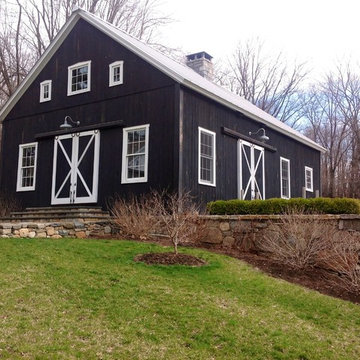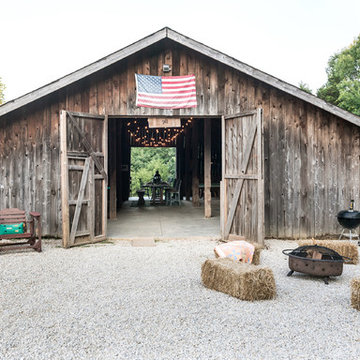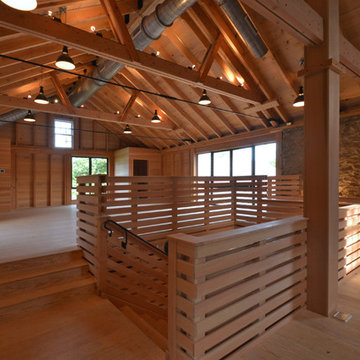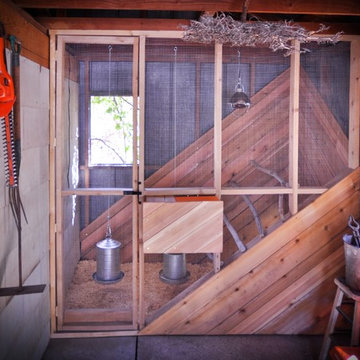1 519 foton på lada
Sortera efter:
Budget
Sortera efter:Populärt i dag
61 - 80 av 1 519 foton
Artikel 1 av 2
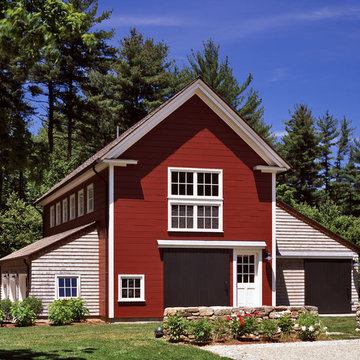
Overlooking the river down a sweep of lawn and pasture, this is a big house that looks like a collection of small houses.
The approach is orchestrated so that the view of the river is hidden from the driveway. You arrive in a courtyard defined on two sides by the pavilions of the house, which are arranged in an L-shape, and on a third side by the barn
The living room and family room pavilions are clad in painted flush boards, with bold details in the spirit of the Greek Revival houses which abound in New England. The attached garage and free-standing barn are interpretations of the New England barn vernacular. The connecting wings between the pavilions are shingled, and distinct in materials and flavor from the pavilions themselves.
All the rooms are oriented towards the river. A combined kitchen/family room occupies the ground floor of the corner pavilion. The eating area is like a pavilion within a pavilion, an elliptical space half in and half out of the house. The ceiling is like a shallow tented canopy that reinforces the specialness of this space.
Photography by Robert Benson
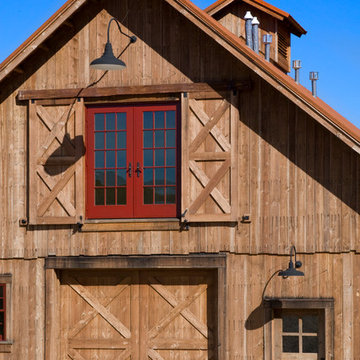
Custom wood doors and shutters by the YT Shop.
Architect: Prairie Wind Architecture
Photographer: Lois Shelden
Inspiration för rustika lador
Inspiration för rustika lador
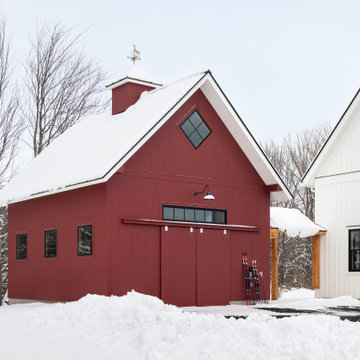
Previous clients had a tradtional Vermont barn added to their Peregrine Design/Build home, that we built in 2020. It's linked to the garage with an exposed timber framed connector.
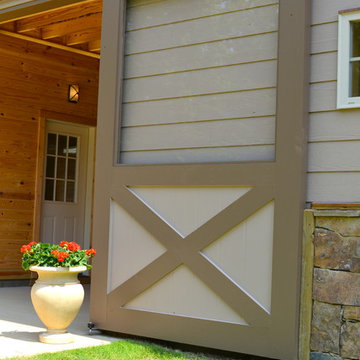
Custom Barn doors Photo: David Clark
Bild på en stor vintage fristående lada
Bild på en stor vintage fristående lada
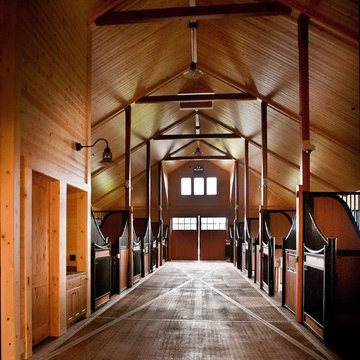
215 Acre Equestrian Estate built in Wilsonville, Oregon
Mary Cornelius Photo
Inredning av en klassisk stor lada
Inredning av en klassisk stor lada
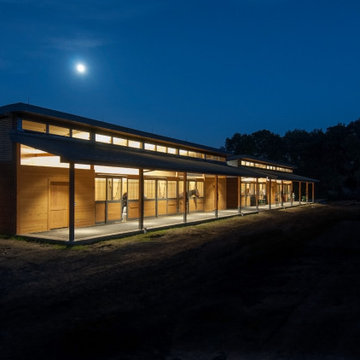
Customized Blackburn Greenbarn® a curved, standing-metal roof to complement the design of an adjacent residence.
Inspiration för små klassiska fristående lador
Inspiration för små klassiska fristående lador
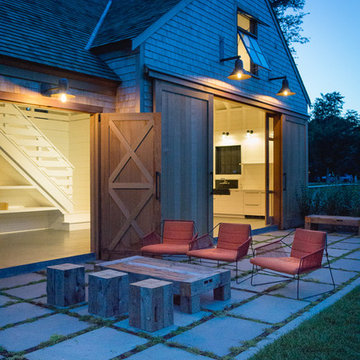
Michael Conway, Means-of-Production
Idéer för en mycket stor lantlig fristående lada
Idéer för en mycket stor lantlig fristående lada
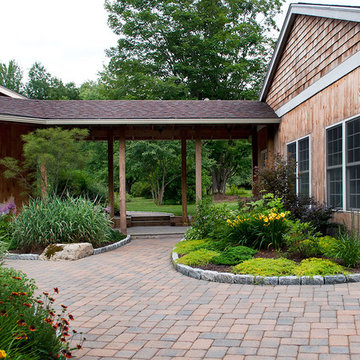
Owners of this country ranch home wanted to add a three bay carriage barn for vehicles and garden equipment. The challenge here was to provide a covered walkway between the structures that didn't cut off the view to the beautiful country garden meadow in back of the home. The solution we created was to separate the two structures, and frame the view with an open breezeway.
HAVEN design+building llc
1 519 foton på lada
4
