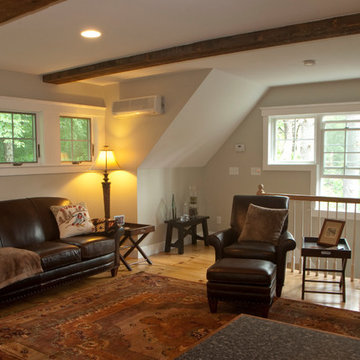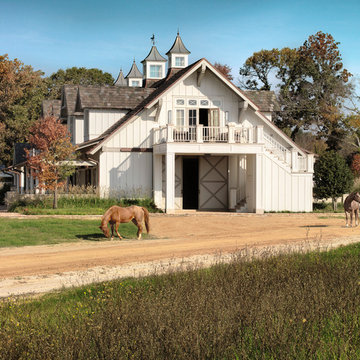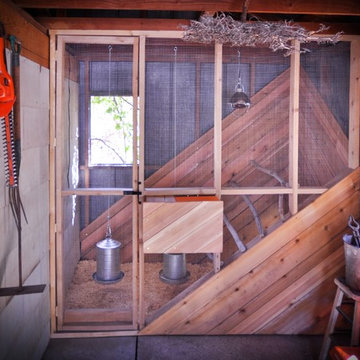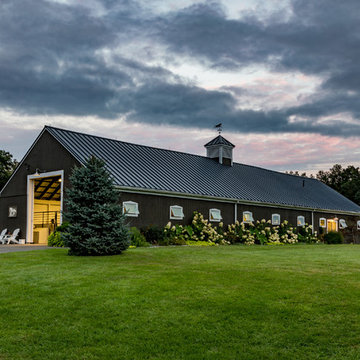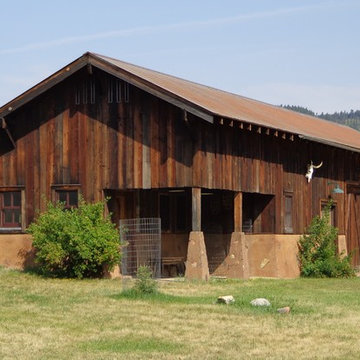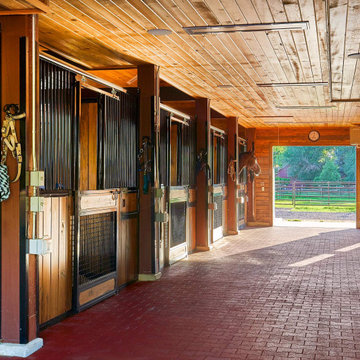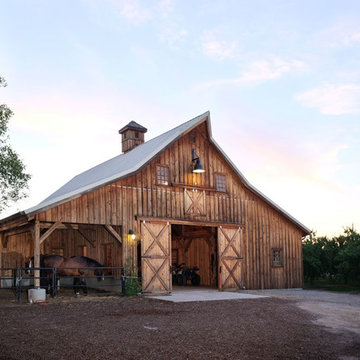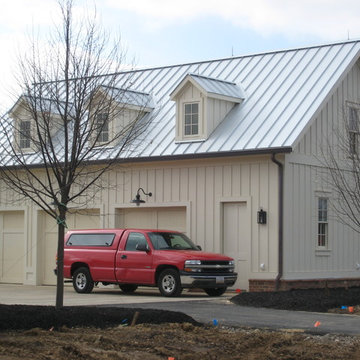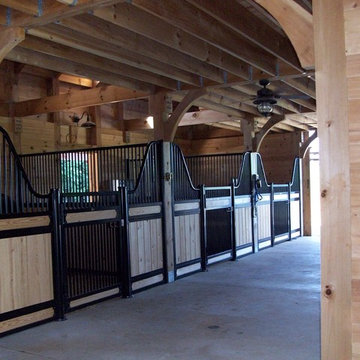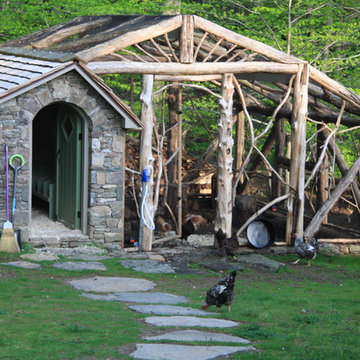1 519 foton på lada
Sortera efter:
Budget
Sortera efter:Populärt i dag
81 - 100 av 1 519 foton
Artikel 1 av 2
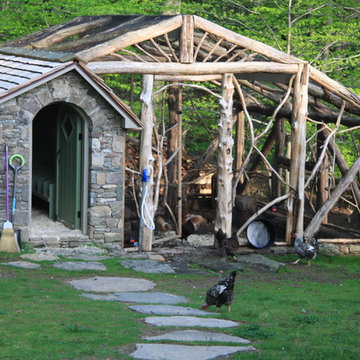
Conte & Conte, LLC landscape architects and designers work with clients located in Connecticut & New York (Greenwich, Belle Haven, Stamford, Darien, New Canaan, Fairfield, Southport, Rowayton, Manhattan, Larchmont, Bedford Hills, Armonk, Massachusetts)
Landscape Construction Completed by Fairfield House & Garden Company
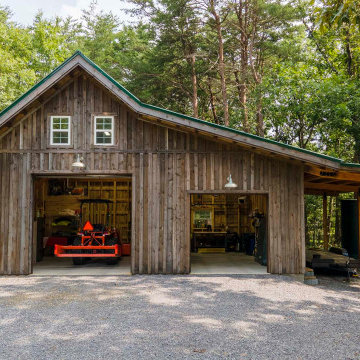
Post and beam gable workshop barn with two garage doors and open lean-to
Idéer för en mellanstor rustik fristående lada
Idéer för en mellanstor rustik fristående lada
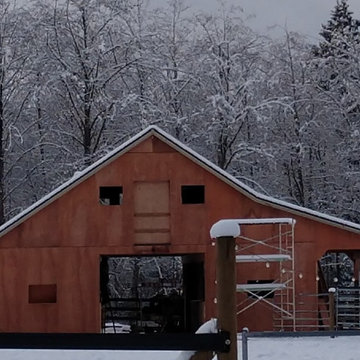
Custom barn, built from the ground up - during build.
Front of barn, during build, unfinished
Inredning av en klassisk mellanstor fristående lada
Inredning av en klassisk mellanstor fristående lada
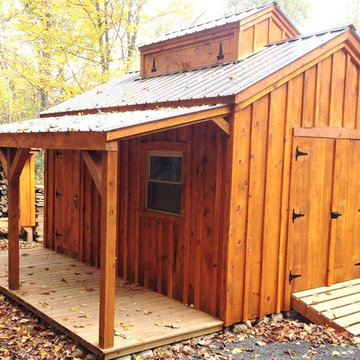
via our website ~ 280 square feet of usable space with 6’0” Jamaica Cottage Shop built double doors ~ large enough to fit your riding lawn mower, snowmobile, snow blower, lawn furniture, and ATVs. This building can be used as a garage ~ the floor system can handle a small to mid-size car or tractor. The open floor plan allows for a great workshop space or can be split up and be used as a cabin. Photos may depict client modifications.
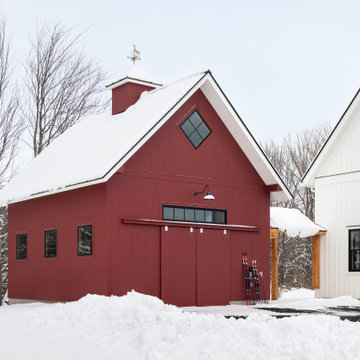
Previous clients had a tradtional Vermont barn added to their Peregrine Design/Build home, that we built in 2020. It's linked to the garage with an exposed timber framed connector.
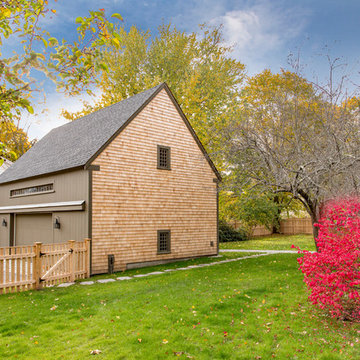
The clients came to Mat Cummings with the desire to construct a garage and storage space on their property, which would nicely complement their first-period home. The winning solution was to design a quaint New England barn, with vertical boards and cedar shingles, a single large door in front with transom above, and wood Jeld-Wen windows on the back and sides of the structure. The result is a charming space that meets their storage needs and nicely fits on the corner lot property.
photo by Eric Roth
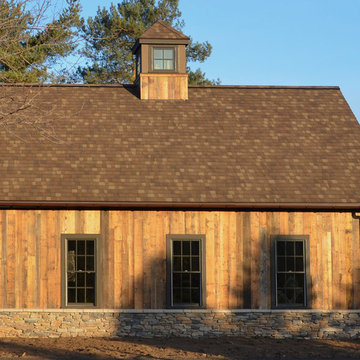
Two Car detached Garage with Storage loft above.
Exempel på en stor lantlig fristående lada
Exempel på en stor lantlig fristående lada
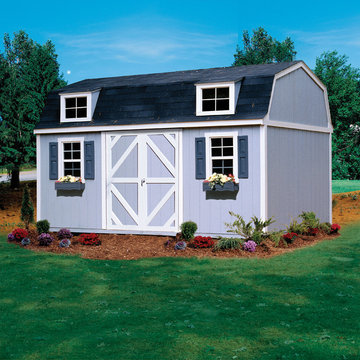
This 10x16 storage shed is a great storage solution to own if you need more shelving and overhead storage space. This gambrel-style shed is 10 ft. wide with 6 ft. sidewalls and a 10 ft. high peak. The stand-tall storage space is great for adding a loft to store seasonal items or additional tools and equipment that aren't used on a daily basis. Why not consider converting this shed as a workshop, office or art studio?
Our professional installation team can install this barn shed in your backyard for you. Shingles are included!
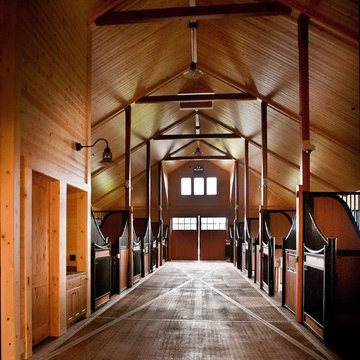
215 Acre Equestrian Estate built in Wilsonville, Oregon
Mary Cornelius Photo
Inredning av en klassisk stor lada
Inredning av en klassisk stor lada
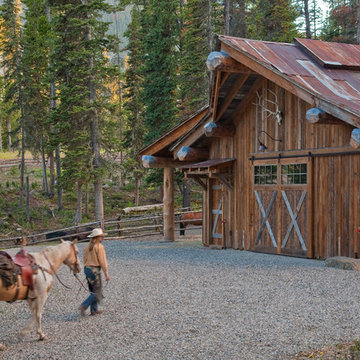
Headwaters Camp Custom Designed Cabin by Dan Joseph Architects, LLC, PO Box 12770 Jackson Hole, Wyoming, 83001 - PH 1-800-800-3935 - info@djawest.com
1 519 foton på lada
5
