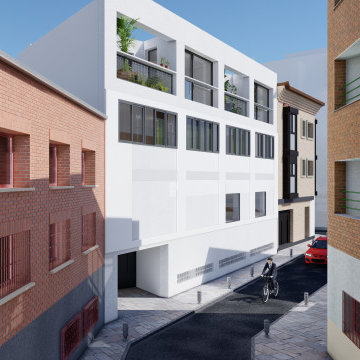320 foton på lägenhet, med blandad fasad
Sortera efter:
Budget
Sortera efter:Populärt i dag
1 - 20 av 320 foton

Idéer för ett stort modernt vitt lägenhet, med tre eller fler plan, blandad fasad, platt tak och tak i mixade material

Paul Burk Photography
Idéer för stora funkis bruna lägenheter, med tre eller fler plan, platt tak, blandad fasad och tak i shingel
Idéer för stora funkis bruna lägenheter, med tre eller fler plan, platt tak, blandad fasad och tak i shingel

fotosold
Exempel på ett mellanstort klassiskt beige lägenhet, med allt i ett plan, blandad fasad, sadeltak och tak i shingel
Exempel på ett mellanstort klassiskt beige lägenhet, med allt i ett plan, blandad fasad, sadeltak och tak i shingel
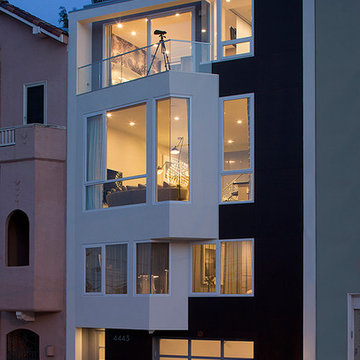
Photo by Eric Rorer
Inredning av ett modernt grått lägenhet, med tre eller fler plan och blandad fasad
Inredning av ett modernt grått lägenhet, med tre eller fler plan och blandad fasad

Foto på ett litet amerikanskt grått lägenhet, med två våningar, blandad fasad, sadeltak och tak i shingel
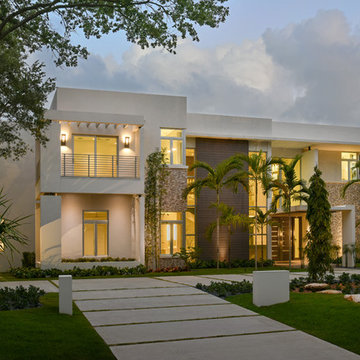
Idéer för ett stort modernt vitt lägenhet, med två våningar, blandad fasad och platt tak
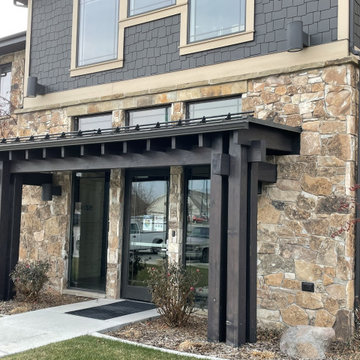
The Quarry Mill's Carson Pass real thin stone veneer creates a beautiful front entrance accent wall on the exterior of this building. Carson Pass is a fieldledge style natural thin stone veneer with an impressive depth of color. The stone has an abundance of natural mineral staining and lichen growing on the individual pieces. Upon close inspection Carson Pass almost appears to have been painted due to the vibrant colors, however, the colors are a completely natural occurrence. There are two types of lichen present on the stone. The first type provides some of the black tones and the second type gives more grey tones. The grey lichen is less abundant and almost looks as if mortar was accidentally splashed on the stone.
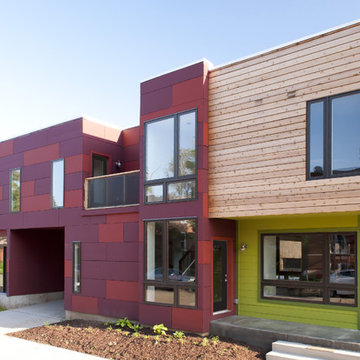
This three bedroom home with an attached studio apartment was designed with a formal front elevation that responds to the adjacent structures in height and setback, while adding new textures with a custom rain screen façade in colors that draw their tones from the traditional bricks of the neighborhood. The home is organized around a courtyard, a private destination apart from the busy urban surroundings. The scale of the courtyard is reduced by stepping the building down to a one-story wing containing the living room and master bedroom, with an overhead door to allow for a dynamic indoor/outdoor relationship.
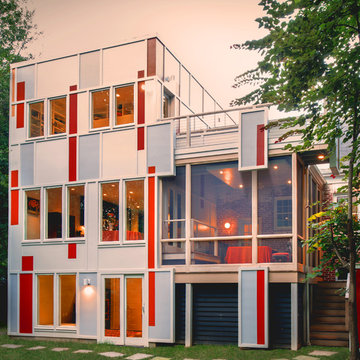
John Cole
Inredning av ett modernt stort grått lägenhet, med tre eller fler plan, blandad fasad och platt tak
Inredning av ett modernt stort grått lägenhet, med tre eller fler plan, blandad fasad och platt tak

These modern condo buildings overlook downtown Minneapolis and are stunningly placed on a narrow lot that used to use one low rambler home. Each building has 2 condos, all with beautiful views. The main levels feel like you living in the trees and the upper levels have beautiful views of the skyline. The buildings are a combination of metal and stucco. The heated driveway carries you down between the buildings to the garages beneath the units. Each unit has a separate entrance and has been customized entirely by each client.
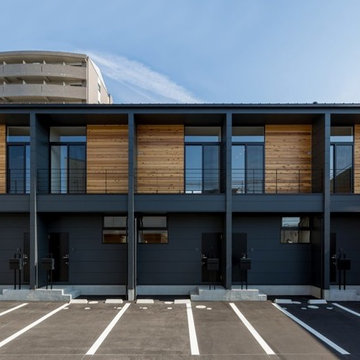
Bild på ett litet rustikt svart lägenhet, med två våningar, blandad fasad, pulpettak och tak i metall
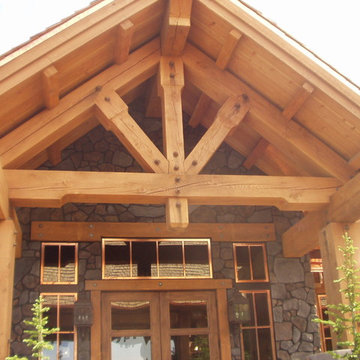
Exempel på ett mycket stort rustikt flerfärgat lägenhet, med två våningar, blandad fasad, sadeltak och tak i mixade material
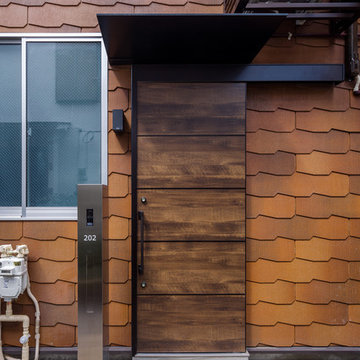
外壁に、素材を感じる材料を使うと独特の雰囲気になります。コロニアルの微細な凹凸が写し出す光と影と質感が、個性のある存在感を持ちます。
細かい形が繰り返す姿が、綺麗なデザインになります。
Idéer för ett mellanstort skandinaviskt oranget lägenhet, med två våningar, blandad fasad, sadeltak och tak i mixade material
Idéer för ett mellanstort skandinaviskt oranget lägenhet, med två våningar, blandad fasad, sadeltak och tak i mixade material
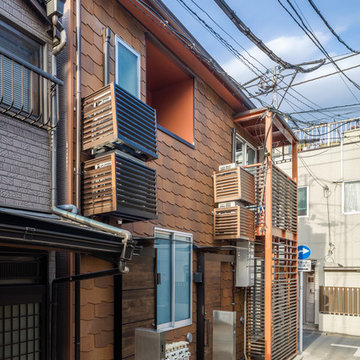
ウロコの様な壁が他にない、個性を生み出しています。
Inspiration för mellanstora nordiska oranga lägenheter, med två våningar, blandad fasad, sadeltak och tak i mixade material
Inspiration för mellanstora nordiska oranga lägenheter, med två våningar, blandad fasad, sadeltak och tak i mixade material
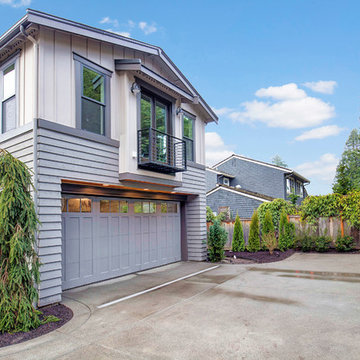
Exempel på ett stort lantligt lägenhet, med tre eller fler plan och blandad fasad
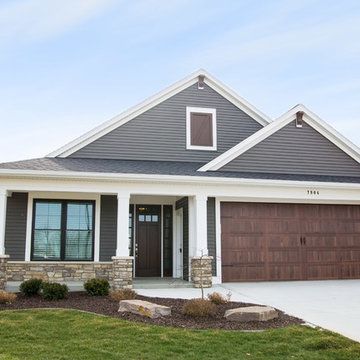
Only 29 of these stand-alone villa condominiums in this project. Clean and calming design and colors. Private master suite stretches the length of the condo. Main floor office with shiplap wall treatment. Coffered ceiling with beams in kitchen and dining areas. Interiors to be built exactly as you would like.
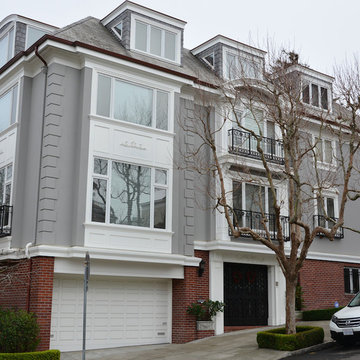
Klassisk inredning av ett stort grått lägenhet, med tre eller fler plan, blandad fasad, valmat tak och tak i shingel
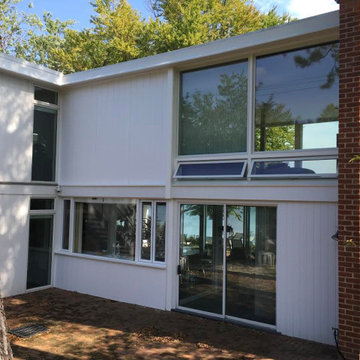
Inspiration för stora moderna flerfärgade lägenheter, med två våningar och blandad fasad
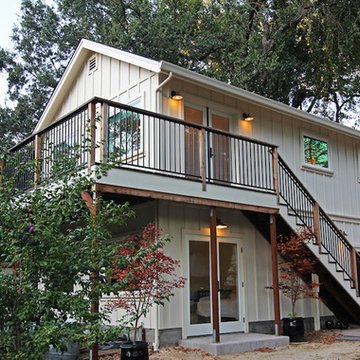
This small treetop apartment is situated in Sonoma county and overlooks a seasonal creek, a laundry room, gym and single car garage comprise the floor bellow. For the exterior we designed a veranda that projects you further over the creek creating a perfect morning coffee moment. We chose a board and batt siding to compliment the farmhouse aesthetic of other buildings on the property, and also to contrast with the contemporary interior.
320 foton på lägenhet, med blandad fasad
1
