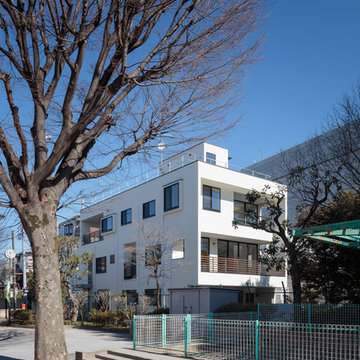971 foton på lägenhet, med platt tak
Sortera efter:
Budget
Sortera efter:Populärt i dag
1 - 20 av 971 foton

Bild på ett mellanstort funkis grått hus, med tre eller fler plan, platt tak och levande tak

Idéer för ett stort modernt vitt lägenhet, med tre eller fler plan, blandad fasad, platt tak och tak i mixade material
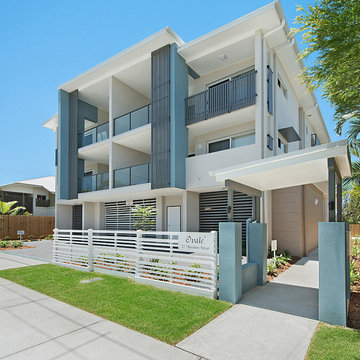
3-level boutique apartment building comprising
One ground floor 3-bedroom and
Eight 2-bedroom generously sized luxury apartments.
Exempel på ett mellanstort modernt beige hus, med tre eller fler plan, platt tak och tak i metall
Exempel på ett mellanstort modernt beige hus, med tre eller fler plan, platt tak och tak i metall
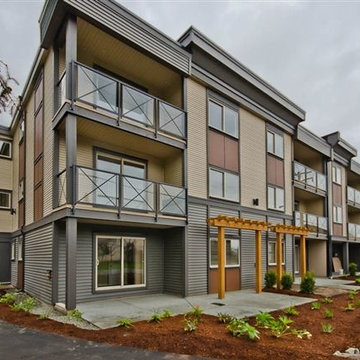
Inredning av ett modernt stort beige lägenhet, med tre eller fler plan, vinylfasad och platt tak
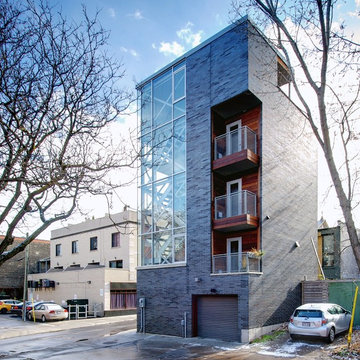
Photo: Andrew Snow © 2013 Houzz
Idéer för att renovera ett industriellt grått lägenhet, med tre eller fler plan och platt tak
Idéer för att renovera ett industriellt grått lägenhet, med tre eller fler plan och platt tak

Project Overview:
This modern ADU build was designed by Wittman Estes Architecture + Landscape and pre-fab tech builder NODE. Our Gendai siding with an Amber oil finish clads the exterior. Featured in Dwell, Designmilk and other online architectural publications, this tiny project packs a punch with affordable design and a focus on sustainability.
This modern ADU build was designed by Wittman Estes Architecture + Landscape and pre-fab tech builder NODE. Our shou sugi ban Gendai siding with a clear alkyd finish clads the exterior. Featured in Dwell, Designmilk and other online architectural publications, this tiny project packs a punch with affordable design and a focus on sustainability.
“A Seattle homeowner hired Wittman Estes to design an affordable, eco-friendly unit to live in her backyard as a way to generate rental income. The modern structure is outfitted with a solar roof that provides all of the energy needed to power the unit and the main house. To make it happen, the firm partnered with NODE, known for their design-focused, carbon negative, non-toxic homes, resulting in Seattle’s first DADU (Detached Accessory Dwelling Unit) with the International Living Future Institute’s (IFLI) zero energy certification.”
Product: Gendai 1×6 select grade shiplap
Prefinish: Amber
Application: Residential – Exterior
SF: 350SF
Designer: Wittman Estes, NODE
Builder: NODE, Don Bunnell
Date: November 2018
Location: Seattle, WA
Photos courtesy of: Andrew Pogue
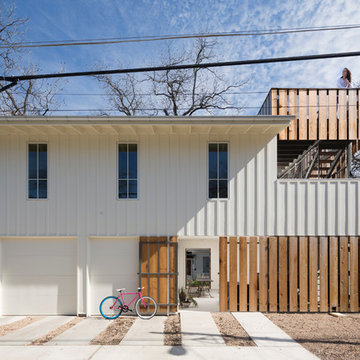
Alley frontage garage with small apartment above; roof deck offers views of Austin skyline; photo by Whit Preston
Idéer för vintage vita hus, med två våningar och platt tak
Idéer för vintage vita hus, med två våningar och platt tak

Tadeo 4909 is a building that takes place in a high-growth zone of the city, seeking out to offer an urban, expressive and custom housing. It consists of 8 two-level lofts, each of which is distinct to the others.
The area where the building is set is highly chaotic in terms of architectural typologies, textures and colors, so it was therefore chosen to generate a building that would constitute itself as the order within the neighborhood’s chaos. For the facade, three types of screens were used: white, satin and light. This achieved a dynamic design that simultaneously allows the most passage of natural light to the various environments while providing the necessary privacy as required by each of the spaces.
Additionally, it was determined to use apparent materials such as concrete and brick, which given their rugged texture contrast with the clearness of the building’s crystal outer structure.
Another guiding idea of the project is to provide proactive and ludic spaces of habitation. The spaces’ distribution is variable. The communal areas and one room are located on the main floor, whereas the main room / studio are located in another level – depending on its location within the building this second level may be either upper or lower.
In order to achieve a total customization, the closets and the kitchens were exclusively designed. Additionally, tubing and handles in bathrooms as well as the kitchen’s range hoods and lights were designed with utmost attention to detail.
Tadeo 4909 is an innovative building that seeks to step out of conventional paradigms, creating spaces that combine industrial aesthetics within an inviting environment.
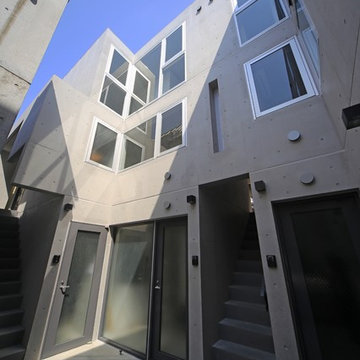
超変型地に計画された長屋式都市型集合住宅
Exempel på ett mellanstort modernt hus, med tre eller fler plan och platt tak
Exempel på ett mellanstort modernt hus, med tre eller fler plan och platt tak
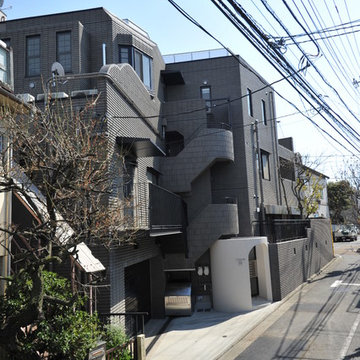
Inredning av ett modernt mellanstort brunt lägenhet, med tre eller fler plan och platt tak

Simply two way bi-folding doors were added to this modest extension to allow it to flow seamlessly into the garden.
Foto på ett litet funkis svart lägenhet, med allt i ett plan, metallfasad, platt tak och tak i mixade material
Foto på ett litet funkis svart lägenhet, med allt i ett plan, metallfasad, platt tak och tak i mixade material

Paul Burk Photography
Idéer för stora funkis bruna lägenheter, med tre eller fler plan, platt tak, blandad fasad och tak i shingel
Idéer för stora funkis bruna lägenheter, med tre eller fler plan, platt tak, blandad fasad och tak i shingel
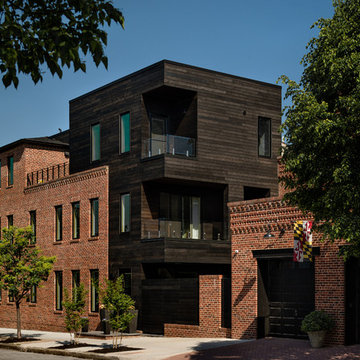
Paul Burk Photography
Inspiration för ett stort funkis brunt lägenhet, med tre eller fler plan, blandad fasad, platt tak och tak i shingel
Inspiration för ett stort funkis brunt lägenhet, med tre eller fler plan, blandad fasad, platt tak och tak i shingel

View of the renovated warehouse building from the street.
Christian Sauer Images
Foto på ett industriellt lägenhet, med två våningar, tegel och platt tak
Foto på ett industriellt lägenhet, med två våningar, tegel och platt tak

New Construction Multi-Family Residential Development in South Florida. Custom Apartment Building design. Plans available for sale.
Inspiration för stora moderna vita lägenheter, med två våningar, platt tak och tak i mixade material
Inspiration för stora moderna vita lägenheter, med två våningar, platt tak och tak i mixade material
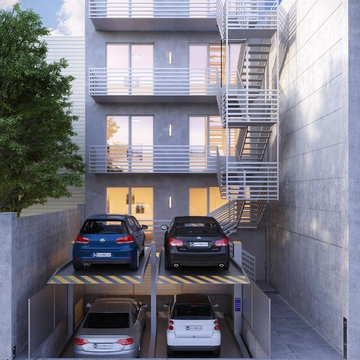
walkTHIShouse
Foto på ett mellanstort funkis grått hus, med tre eller fler plan, platt tak och tak med takplattor
Foto på ett mellanstort funkis grått hus, med tre eller fler plan, platt tak och tak med takplattor

Inspiration för stora moderna flerfärgade lägenheter, med tre eller fler plan, platt tak och stuckatur
971 foton på lägenhet, med platt tak
1

