651 foton på lägenhet, med sadeltak
Sortera efter:
Budget
Sortera efter:Populärt i dag
1 - 20 av 651 foton
Artikel 1 av 3

A uniform and cohesive look adds simplicity to the overall aesthetic, supporting the minimalist design. The A5s is Glo’s slimmest profile, allowing for more glass, less frame, and wider sightlines. The concealed hinge creates a clean interior look while also providing a more energy-efficient air-tight window. The increased performance is also seen in the triple pane glazing used in both series. The windows and doors alike provide a larger continuous thermal break, multiple air seals, high-performance spacers, Low-E glass, and argon filled glazing, with U-values as low as 0.20. Energy efficiency and effortless minimalism create a breathtaking Scandinavian-style remodel.

Request a free catalog: http://www.barnpros.com/catalog
Rethink the idea of home with the Denali 36 Apartment. Located part of the Cumberland Plateau of Alabama, the 36’x 36’ structure has a fully finished garage on the lower floor for equine, garage or storage and a spacious apartment above ideal for living space. For this model, the owner opted to enclose 24 feet of the single shed roof for vehicle parking, leaving the rest for workspace. The optional garage package includes roll-up insulated doors, as seen on the side of the apartment.
The fully finished apartment has 1,000+ sq. ft. living space –enough for a master suite, guest bedroom and bathroom, plus an open floor plan for the kitchen, dining and living room. Complementing the handmade breezeway doors, the owner opted to wrap the posts in cedar and sheetrock the walls for a more traditional home look.
The exterior of the apartment matches the allure of the interior. Jumbo western red cedar cupola, 2”x6” Douglas fir tongue and groove siding all around and shed roof dormers finish off the old-fashioned look the owners were aspiring for.

Dennis Radermacher
Inspiration för små moderna svarta lägenheter, med två våningar, metallfasad, sadeltak och tak i metall
Inspiration för små moderna svarta lägenheter, med två våningar, metallfasad, sadeltak och tak i metall

This stand-alone condominium takes a bold step with dark, modern farmhouse exterior features. Once again, the details of this stand alone condominium are where this custom design stands out; from custom trim to beautiful ceiling treatments and careful consideration for how the spaces interact. The exterior of the home is detailed with dark horizontal siding, vinyl board and batten, black windows, black asphalt shingles and accent metal roofing. Our design intent behind these stand-alone condominiums is to bring the maintenance free lifestyle with a space that feels like your own.

Idéer för att renovera ett litet maritimt grått lägenhet, med allt i ett plan, stuckatur, sadeltak och tak i shingel
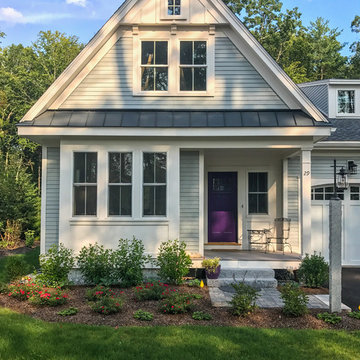
Angela Kearney, Minglewood
Exempel på ett mellanstort lantligt grönt lägenhet, med två våningar, fiberplattor i betong, sadeltak och tak i shingel
Exempel på ett mellanstort lantligt grönt lägenhet, med två våningar, fiberplattor i betong, sadeltak och tak i shingel

Idéer för att renovera ett mellanstort maritimt flerfärgat lägenhet, med tre eller fler plan, fiberplattor i betong, sadeltak och tak i metall
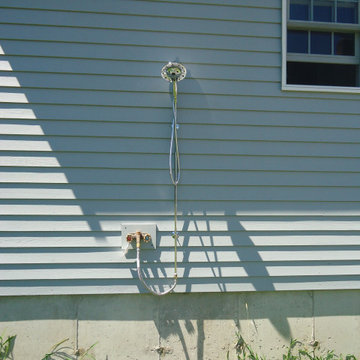
An exterior shower was installed to rinse off after a dip in the pool.
Inredning av ett blått lägenhet, med allt i ett plan, vinylfasad, sadeltak och tak i shingel
Inredning av ett blått lägenhet, med allt i ett plan, vinylfasad, sadeltak och tak i shingel

Ejecución de hoja exterior en cerramiento de fachada, de ladrillo cerámico cara vista perforado, color rojo, con junta de 1 cm de espesor, recibida con mortero de cemento blanco hidrófugo. Incluso parte proporcional de replanteo, nivelación y aplomado, mermas y roturas, enjarjes, elementos metálicos de conexión de las hojas y de soporte de la hoja exterior y anclaje al forjado u hoja interior, formación de dinteles, jambas y mochetas,
ejecución de encuentros y puntos singulares y limpieza final de la fábrica ejecutada.
Cobertura de tejas cerámicas mixta, color rojo, recibidas con mortero de cemento, directamente sobre la superficie regularizada, en cubierta inclinada.
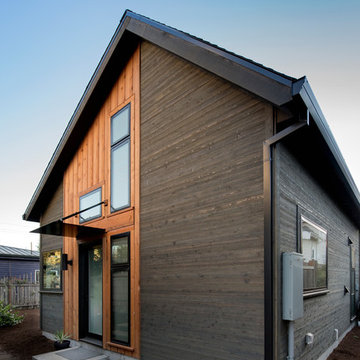
dual slope roof, mixed siding, metal awning
Idéer för att renovera ett funkis grått hus, med sadeltak och tak i shingel
Idéer för att renovera ett funkis grått hus, med sadeltak och tak i shingel

fotosold
Exempel på ett mellanstort klassiskt beige lägenhet, med allt i ett plan, blandad fasad, sadeltak och tak i shingel
Exempel på ett mellanstort klassiskt beige lägenhet, med allt i ett plan, blandad fasad, sadeltak och tak i shingel

Foto på ett litet amerikanskt grått lägenhet, med två våningar, blandad fasad, sadeltak och tak i shingel
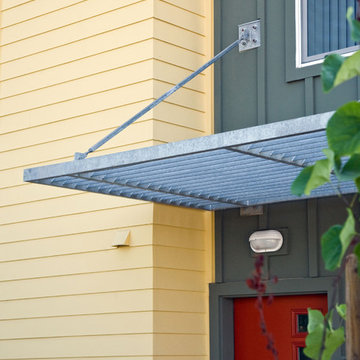
Photography by Ramsay Photography
Inspiration för ett funkis lägenhet, med tre eller fler plan, fiberplattor i betong, sadeltak och tak i shingel
Inspiration för ett funkis lägenhet, med tre eller fler plan, fiberplattor i betong, sadeltak och tak i shingel
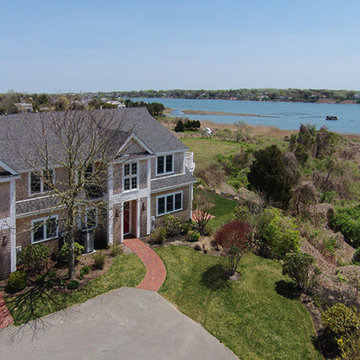
Foto på ett stort funkis beige hus, med två våningar, sadeltak och tak i shingel
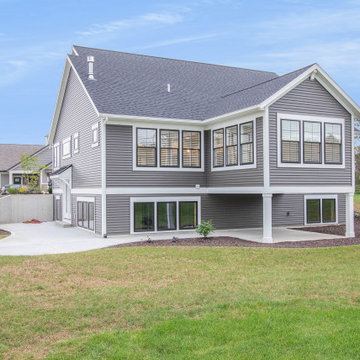
This stand-alone condominium takes a bold step with dark, modern farmhouse exterior features. Once again, the details of this stand alone condominium are where this custom design stands out; from custom trim to beautiful ceiling treatments and careful consideration for how the spaces interact. The exterior of the home is detailed with dark horizontal siding, vinyl board and batten, black windows, black asphalt shingles and accent metal roofing. Our design intent behind these stand-alone condominiums is to bring the maintenance free lifestyle with a space that feels like your own.

Small space living solutions are used throughout this contemporary 596 square foot townhome. Adjustable height table in the entry area serves as both a coffee table for socializing and as a dining table for eating. Curved banquette is upholstered in outdoor fabric for durability and maximizes space with hidden storage underneath the seat. Kitchen island has a retractable countertop for additional seating while the living area conceals a work desk and media center behind sliding shoji screens.
Calming tones of sand and deep ocean blue fill the tiny bedroom downstairs. Glowing bedside sconces utilize wall-mounting and swing arms to conserve bedside space and maximize flexibility.
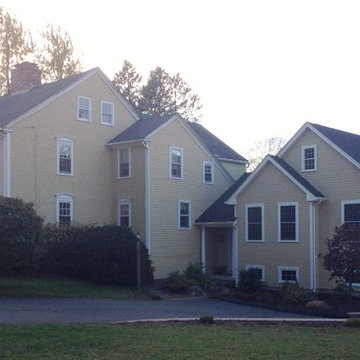
After photo of the in-law addition from the front/side of the house.
Inspiration för ett vintage gult lägenhet, med sadeltak och tak i shingel
Inspiration för ett vintage gult lägenhet, med sadeltak och tak i shingel
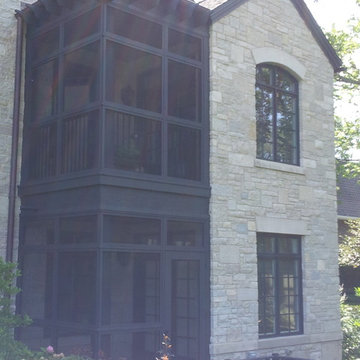
Hardin Builders, Inc.
Klassisk inredning av ett stort grått hus, med två våningar, sadeltak och tak i shingel
Klassisk inredning av ett stort grått hus, med två våningar, sadeltak och tak i shingel
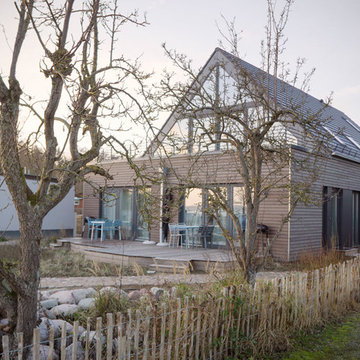
Minimalistisk inredning av ett stort grått hus, med två våningar, sadeltak och tak med takplattor
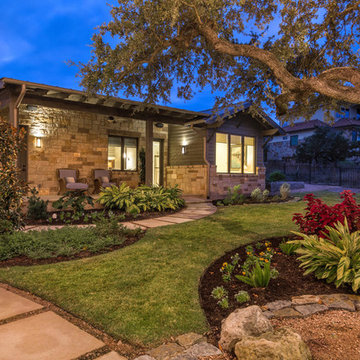
Kurt Forschen of Twist Tours Photography
Klassisk inredning av ett mellanstort beige hus, med två våningar, sadeltak och tak i metall
Klassisk inredning av ett mellanstort beige hus, med två våningar, sadeltak och tak i metall
651 foton på lägenhet, med sadeltak
1