846 foton på lägenhet, med två våningar
Sortera efter:
Budget
Sortera efter:Populärt i dag
1 - 20 av 846 foton

A uniform and cohesive look adds simplicity to the overall aesthetic, supporting the minimalist design. The A5s is Glo’s slimmest profile, allowing for more glass, less frame, and wider sightlines. The concealed hinge creates a clean interior look while also providing a more energy-efficient air-tight window. The increased performance is also seen in the triple pane glazing used in both series. The windows and doors alike provide a larger continuous thermal break, multiple air seals, high-performance spacers, Low-E glass, and argon filled glazing, with U-values as low as 0.20. Energy efficiency and effortless minimalism create a breathtaking Scandinavian-style remodel.
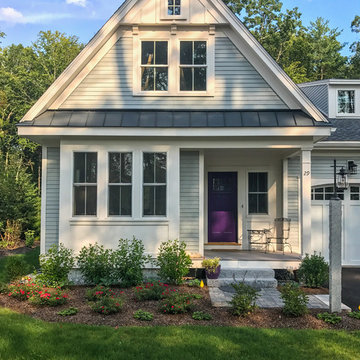
Angela Kearney, Minglewood
Exempel på ett mellanstort lantligt grönt lägenhet, med två våningar, fiberplattor i betong, sadeltak och tak i shingel
Exempel på ett mellanstort lantligt grönt lägenhet, med två våningar, fiberplattor i betong, sadeltak och tak i shingel

Dennis Radermacher
Inspiration för små moderna svarta lägenheter, med två våningar, metallfasad, sadeltak och tak i metall
Inspiration för små moderna svarta lägenheter, med två våningar, metallfasad, sadeltak och tak i metall
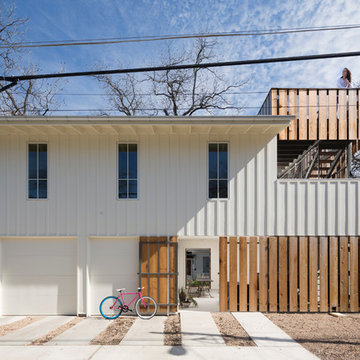
Alley frontage garage with small apartment above; roof deck offers views of Austin skyline; photo by Whit Preston
Idéer för vintage vita hus, med två våningar och platt tak
Idéer för vintage vita hus, med två våningar och platt tak

Liam Frederick
Inspiration för mellanstora moderna hus, med två våningar
Inspiration för mellanstora moderna hus, med två våningar

Jeff Roberts Imaging
Rustik inredning av ett litet grått hus, med två våningar, pulpettak och tak i metall
Rustik inredning av ett litet grått hus, med två våningar, pulpettak och tak i metall

View of the renovated warehouse building from the street.
Christian Sauer Images
Foto på ett industriellt lägenhet, med två våningar, tegel och platt tak
Foto på ett industriellt lägenhet, med två våningar, tegel och platt tak

New Construction Multi-Family Residential Development in South Florida. Custom Apartment Building design. Plans available for sale.
Inspiration för stora moderna vita lägenheter, med två våningar, platt tak och tak i mixade material
Inspiration för stora moderna vita lägenheter, med två våningar, platt tak och tak i mixade material

Klassisk inredning av ett litet grönt lägenhet, med två våningar, fiberplattor i betong, valmat tak och tak i shingel
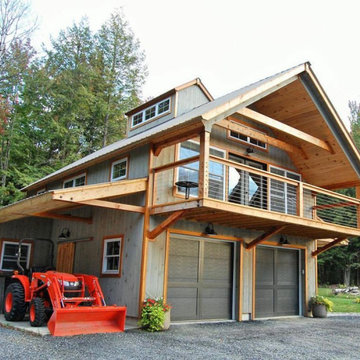
This mountaintop site, the location for a proposed garage and shop would, from its second story, offer a million dollar view of the expansive valley below. This unusual building takes this opportunity to the max. The building’s first level provides various spaces for shops garage bays, and storage. Cantilevered roofs off each side shelter additional work space, and transition visitors to the apartment entry. Arriving upstairs, the visitor enters between private bed-bath spaces on the uphill side, and a generous open kitchen and living area focused on the view. An unusual cantilevered covered porch provides outdoor dining space, and allows the apartment’s living space to extend beyond the garage doors below. A library ladder serves a mini-loft third level. The flexible interior arrangement allows guests to entertain from the kitchen, or to find a private nook in the living area, while maintaining a visual link to what makes this place special.
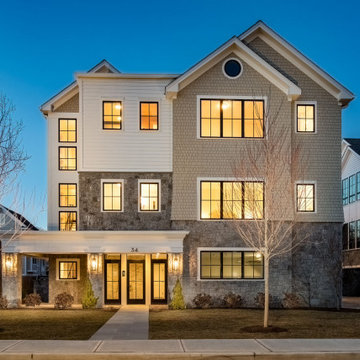
Brand new construction. Unique Flats in downtown Rye, NY
Klassisk inredning av ett stort grått lägenhet, med två våningar
Klassisk inredning av ett stort grått lägenhet, med två våningar

Foto på ett litet amerikanskt grått lägenhet, med två våningar, blandad fasad, sadeltak och tak i shingel

© Paul Bardagjy Photography
Inredning av ett modernt mellanstort brunt hus, med två våningar och platt tak
Inredning av ett modernt mellanstort brunt hus, med två våningar och platt tak
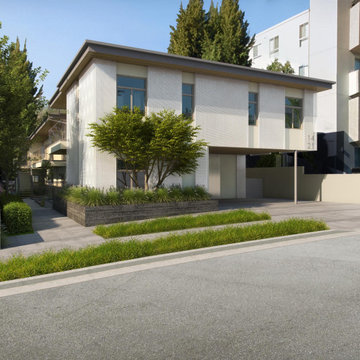
Meet The Barrys. They are adjacent to each other, siblings of sorts. 1427 on the left with a dark and upright facade, 1421 on the right, a reimagined dingbat clad in perforated metal and smooth stucco. The two projects were commissioned by the same developer for extensive interior remodels and conversions into co-living apartments. Similar to our Butler Co-living Apartments, the design enlists creative storage and space saving solutions to present LA with a new option for housing.
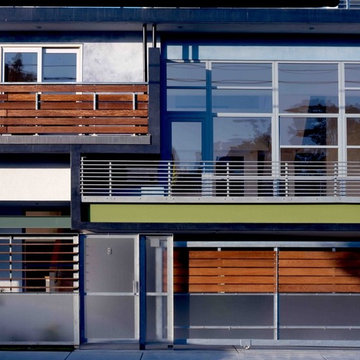
Exempel på ett mellanstort modernt flerfärgat lägenhet, med två våningar, stuckatur och platt tak
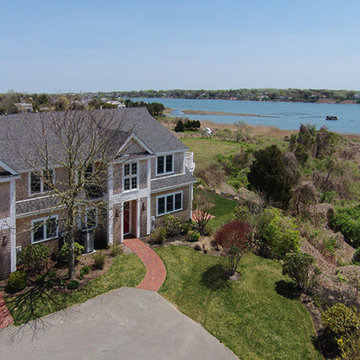
Foto på ett stort funkis beige hus, med två våningar, sadeltak och tak i shingel
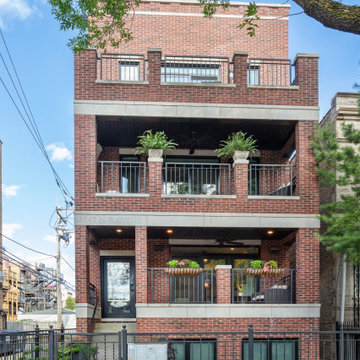
This seller had a superior property in a very fun neighborhood by Wrigley Field. Most people enjoy the vibe but if you are too close... not so much. We have a duplex down with 4 bedrooms on the same lower level - very popular trend so parents can be on same level as kids but still, not everyone loves it. What everyone DID love was the front terrace and roof deck. Sellers had moved out of state so the entire place is staged. We made no updates to colors of paint, cabinets or floors to go on the market but did change out the lighting in the kitchen. It took a while but we sold in a competitive market!!

Small space living solutions are used throughout this contemporary 596 square foot townhome. Adjustable height table in the entry area serves as both a coffee table for socializing and as a dining table for eating. Curved banquette is upholstered in outdoor fabric for durability and maximizes space with hidden storage underneath the seat. Kitchen island has a retractable countertop for additional seating while the living area conceals a work desk and media center behind sliding shoji screens.
Calming tones of sand and deep ocean blue fill the tiny bedroom downstairs. Glowing bedside sconces utilize wall-mounting and swing arms to conserve bedside space and maximize flexibility.

Siparila's Evolute 8 exterior wood siding was used to give Lykke Condos its naturalistic, Scandinavian aesthetic appeal. Evolute 8 panels are thermally modified, end-matched, and use secret nailing attachment for a sleek, seamless look. All of Siparila's products are PEFC certified and free from chemicals that are hazardous to human and environment health (CE labeled).
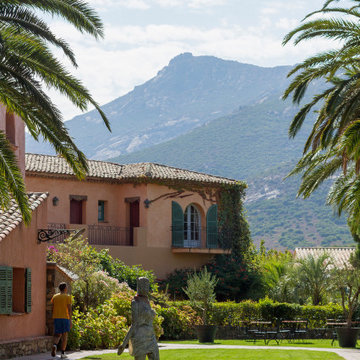
Hotel 5 étoiles Relais et Châteaux
Medelhavsstil inredning av ett stort oranget lägenhet, med två våningar och stuckatur
Medelhavsstil inredning av ett stort oranget lägenhet, med två våningar och stuckatur
846 foton på lägenhet, med två våningar
1