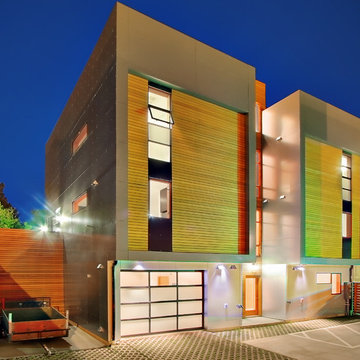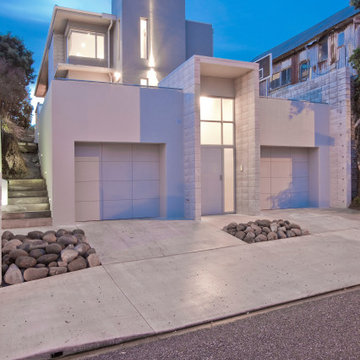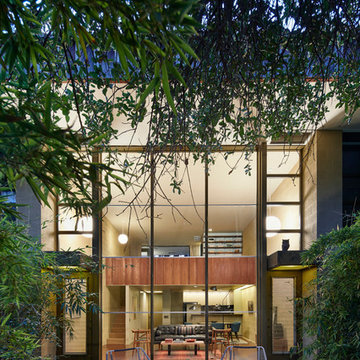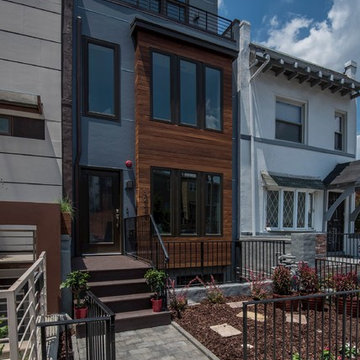3 267 foton på lägenhet
Sortera efter:
Budget
Sortera efter:Populärt i dag
101 - 120 av 3 267 foton
Artikel 1 av 2

Our team had to prepare the building for apartment rental. We have put a lot of work into making the rooms usable with a modern style finish and plenty of space to move around.
Check out the gallery to see the results of our work!
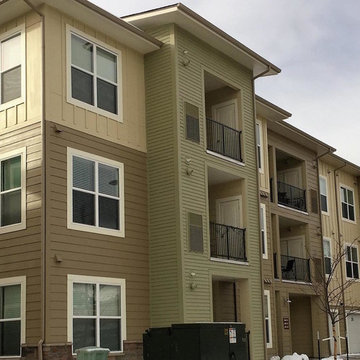
Idéer för ett amerikanskt lägenhet, med fiberplattor i betong
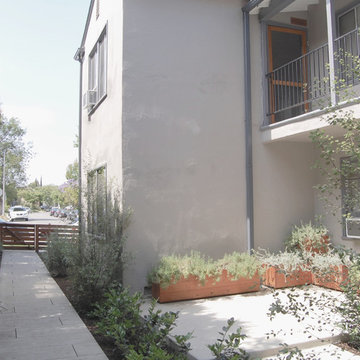
Apartment Courtyard
Idéer för att renovera ett litet vintage grått lägenhet, med två våningar, stuckatur, sadeltak och tak i shingel
Idéer för att renovera ett litet vintage grått lägenhet, med två våningar, stuckatur, sadeltak och tak i shingel
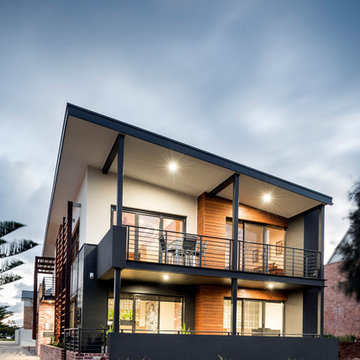
DMAX Photography
Exempel på ett stort modernt flerfärgat hus, med två våningar, platt tak och tak i metall
Exempel på ett stort modernt flerfärgat hus, med två våningar, platt tak och tak i metall
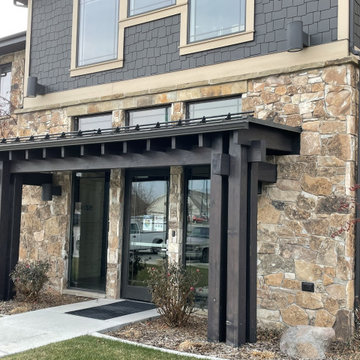
The Quarry Mill's Carson Pass real thin stone veneer creates a beautiful front entrance accent wall on the exterior of this building. Carson Pass is a fieldledge style natural thin stone veneer with an impressive depth of color. The stone has an abundance of natural mineral staining and lichen growing on the individual pieces. Upon close inspection Carson Pass almost appears to have been painted due to the vibrant colors, however, the colors are a completely natural occurrence. There are two types of lichen present on the stone. The first type provides some of the black tones and the second type gives more grey tones. The grey lichen is less abundant and almost looks as if mortar was accidentally splashed on the stone.
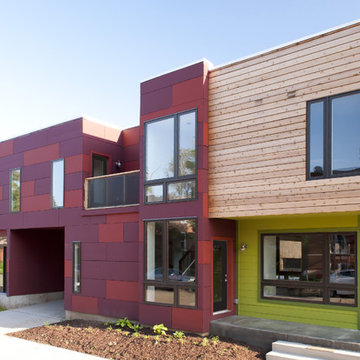
This three bedroom home with an attached studio apartment was designed with a formal front elevation that responds to the adjacent structures in height and setback, while adding new textures with a custom rain screen façade in colors that draw their tones from the traditional bricks of the neighborhood. The home is organized around a courtyard, a private destination apart from the busy urban surroundings. The scale of the courtyard is reduced by stepping the building down to a one-story wing containing the living room and master bedroom, with an overhead door to allow for a dynamic indoor/outdoor relationship.
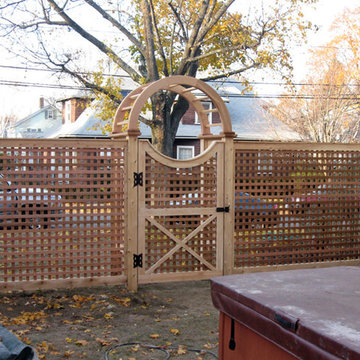
Cedar lattice fencing is a perfect choice to create a Beautiful Border with visibility and good ventilation. Our fencing professionals can incorporate lattice work into many fencing designs to meet your needs and taste.
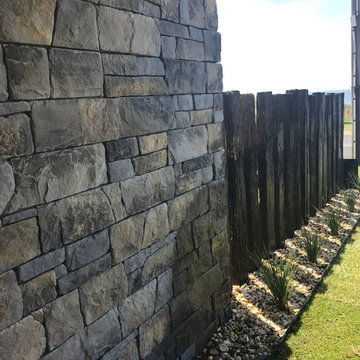
Feature stone dividing wall selected for its texture & natural earthy colours. Combined with reclaimed railway sleepers to create a rustic contemporary fence. Simple grass plantings enhance the architecture

Crystal Imaging Photography
Idéer för ett litet modernt beige hus, med tre eller fler plan, platt tak och tak med takplattor
Idéer för ett litet modernt beige hus, med tre eller fler plan, platt tak och tak med takplattor
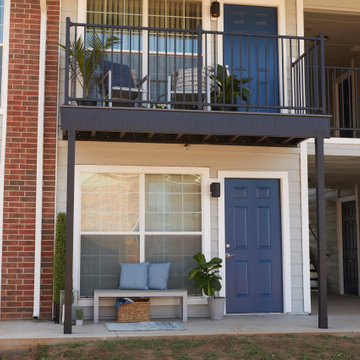
Pictured: Evolution steel deck framing and steel deck stair system; Infinity I-Series composite decking; and Fe26 steel railing.
Foto på ett lägenhet
Foto på ett lägenhet

Stylish retirement living spaces
Foto på ett funkis grått lägenhet, med fiberplattor i betong och platt tak
Foto på ett funkis grått lägenhet, med fiberplattor i betong och platt tak

These modern condo buildings overlook downtown Minneapolis and are stunningly placed on a narrow lot that used to use one low rambler home. Each building has 2 condos, all with beautiful views. The main levels feel like you living in the trees and the upper levels have beautiful views of the skyline. The buildings are a combination of metal and stucco. The heated driveway carries you down between the buildings to the garages beneath the units. Each unit has a separate entrance and has been customized entirely by each client.
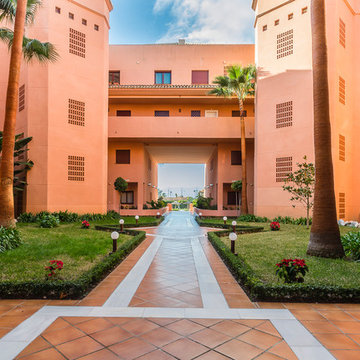
Home&Haus Homestaging & Photography
Inspiration för ett mycket stort medelhavsstil oranget lägenhet, med två våningar, stuckatur och pulpettak
Inspiration för ett mycket stort medelhavsstil oranget lägenhet, med två våningar, stuckatur och pulpettak
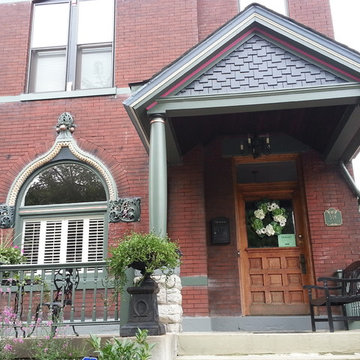
The wishbone arch over the front window is cast stone. It had been painted with a very thick layer of beige paint. All the detail was lost. We cleaned away all the old paint and layered the most ornate sections with blacks and greens to give the appearance of antique bronzework.
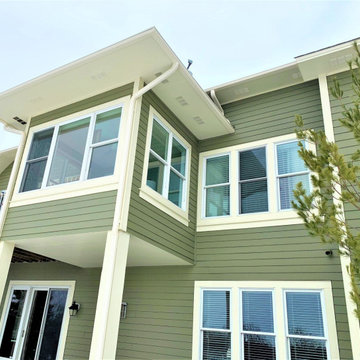
LeafGuard® Brand Gutters offer the ultimate peace of mind because they have earned the prestigious Good Housekeeping Seal of approval.
Idéer för stora funkis gröna lägenheter, med två våningar och tak i shingel
Idéer för stora funkis gröna lägenheter, med två våningar och tak i shingel
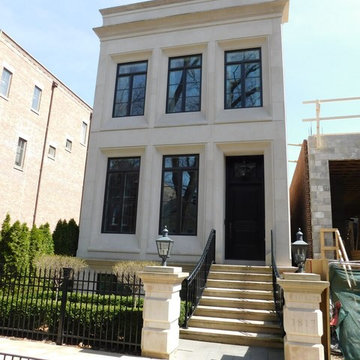
Klassisk inredning av ett mellanstort beige hus, med tre eller fler plan, valmat tak och tak i shingel
3 267 foton på lägenhet
6
