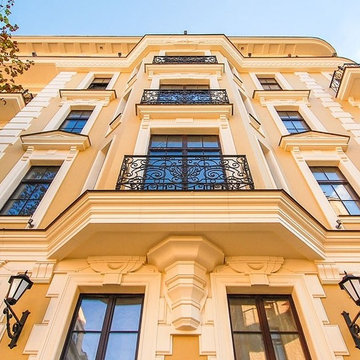3 271 foton på lägenhet
Sortera efter:
Budget
Sortera efter:Populärt i dag
121 - 140 av 3 271 foton
Artikel 1 av 2

his business located in a commercial park in North East Denver needed to replace aging composite wood siding from the 1970s. Colorado Siding Repair vertically installed Artisan primed fiber cement ship lap from the James Hardie Asypre Collection. When we removed the siding we found that the underlayment was completely rotting and needed to replaced as well. This is a perfect example of what could happen when we remove and replace siding– we find rotting OSB and framing! Check out the pictures!
The Artisan nickel gap shiplap from James Hardie’s Asypre Collection provides an attractive stream-lined style perfect for this commercial property. Colorado Siding Repair removed the rotting underlayment and installed new OSB and framing. Then further protecting the building from future moisture damage by wrapping the structure with HardieWrap, like we do on every siding project. Once the Artisan shiplap was installed vertically, we painted the siding and trim with Sherwin-Williams Duration paint in Iron Ore. We also painted the hand rails to match, free of charge, to complete the look of the commercial building in North East Denver. What do you think of James Hardie’s Aspyre Collection? We think it provides a beautiful, modern profile to this once drab building.
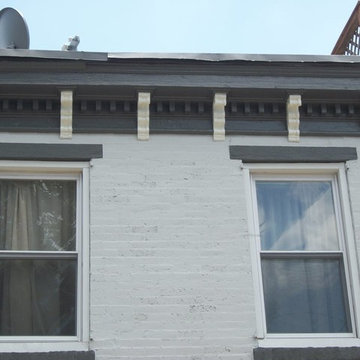
Inredning av ett klassiskt mellanstort vitt lägenhet, med två våningar, tegel och platt tak

Nagold 2012 für haefele
Die großen, bislang ungenutzten Flachdächer mitten in den Städten zu erschließen, ist der
Grundgedanke, auf dem die Idee des
Loftcube basiert. Der Berliner Designer Werner Aisslinger will mit leichten, mobilen
Wohneinheiten diesen neuen, sonnigen
Lebensraum im großen Stil eröffnen und
vermarkten. Nach zweijährigen Vorarbeiten
präsentierten die Planer im Jahr 2003 den
Prototypen ihrer modularen Wohneinheiten
auf dem Flachdach des Universal Music
Gebäudes in Berlin.
Der Loftcube besteht aus einem Tragwerk mit aufgesteckten Fassadenelementen und einem variablen inneren Ausbausystem. Schneller als ein ein Fertighaus ist er innerhalb von 2-3 Tagen inklusive Innenausbau komplett aufgestellt. Zudem lässt sich der Loftcube in der gleichen Zeit auch wieder abbauen und an einen anderen Ort transportieren. Der Loftcube bietet bei Innenabmessungen von 6,25 x 6,25 m etwa 39 m2 Wohnfläche. Die nächst größere Einheit bietet bei rechteckigem Grundriss eine Raumgröße von 55 m2. Ausgehend von diesen Grundmodulen können - durch Brücken miteinander verbundener Einzelelemente - ganze Wohnlandschaften errichtet werden. Je nach Anforderung kann so die Wohnfläche im Laufe der Zeit den Bedürfnissen der Nutzer immer wieder angepasst werden. Die gewünschte Mobilität gewährleistet die auf
Containermaße begrenzte Größe aller
Bauteile. design: studio aisslinger Foto: Aisslinger
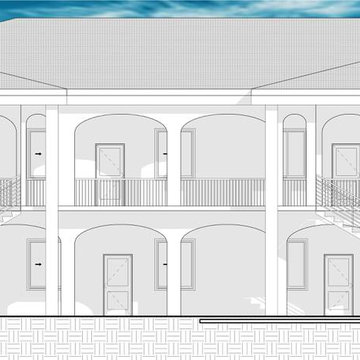
Custom Apartment Building design. Plans available for sale.
Exempel på ett stort modernt vitt lägenhet, med allt i ett plan, stuckatur, valmat tak och tak med takplattor
Exempel på ett stort modernt vitt lägenhet, med allt i ett plan, stuckatur, valmat tak och tak med takplattor
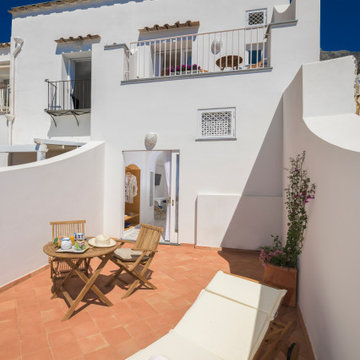
Foto: Vito Fusco
Inredning av ett medelhavsstil stort vitt lägenhet, med två våningar, stuckatur, platt tak och tak i mixade material
Inredning av ett medelhavsstil stort vitt lägenhet, med två våningar, stuckatur, platt tak och tak i mixade material
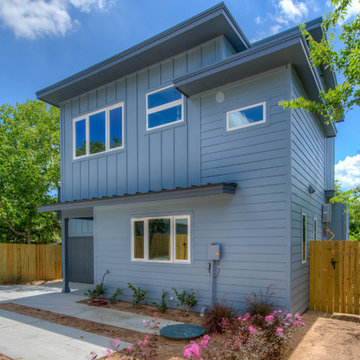
- Design by Jeff Overman at Overman Custom Design
www.austinhomedesigner.com
Email - joverman[@]austin.rr.com
Instagram- @overmancustomdesign
-Builder and Real Estate Agent, Charlotte Aceituno at Pura Vida LLC
Email - charlotteaceituno[@]gmail.com
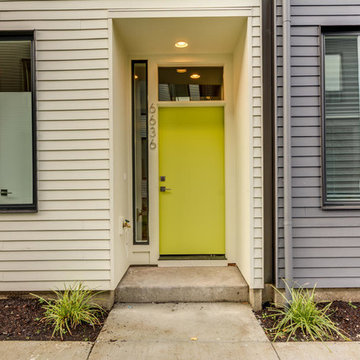
Eric Post
Inspiration för ett stort funkis grönt lägenhet, med tre eller fler plan, fiberplattor i betong, platt tak och tak i shingel
Inspiration för ett stort funkis grönt lägenhet, med tre eller fler plan, fiberplattor i betong, platt tak och tak i shingel
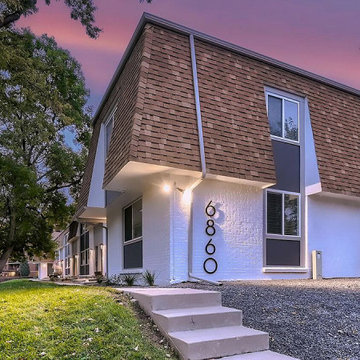
Multifamily Apartment Exterior Design, Modern White Brick Exterior Paint Scheme, Mansard Roofs, Modern Apartment Building Numbers, ROI ByDesign Park Ridge Townhomes
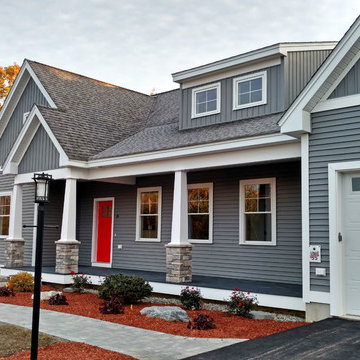
This is a 3 bedroom and 2 1/2 bath modern cape style home. The homes we build in this development are detached condominiums, yet we allow clients to customize them to a great extent.
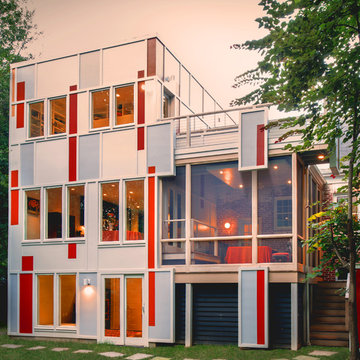
John Cole
Inredning av ett modernt stort grått lägenhet, med tre eller fler plan, blandad fasad och platt tak
Inredning av ett modernt stort grått lägenhet, med tre eller fler plan, blandad fasad och platt tak
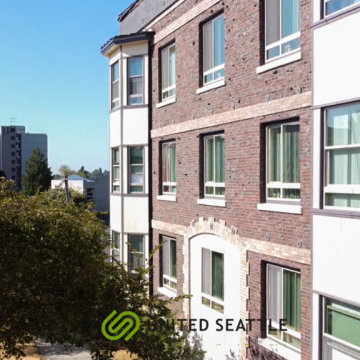
The marblecrete panel siding is built with bay windows to provide a minimalistic design that gives that natural light glow.
Modern inredning av ett stort vitt lägenhet, med tre eller fler plan, stuckatur, mansardtak och tak i mixade material
Modern inredning av ett stort vitt lägenhet, med tre eller fler plan, stuckatur, mansardtak och tak i mixade material
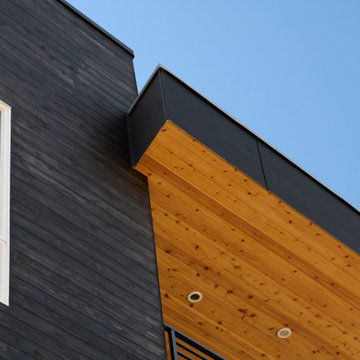
Superior craftsmanship and installation include cedar soffits using 1x6 tight knot tongue and groove v-joints with complimentary colors and siding finishes.
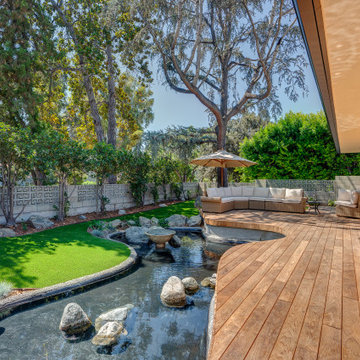
Original teak deck had to be removed and decking rebuilt. Reconstituted wood has all water and 80% of the sugars removed to increase longevity. Deck was reconfigured to follow the lines of the pond. Decking is underlit with dimmable LED lighting for night time enjoyment and safety. Pond was pre-existing, but needed extensive refurbishing. Fountain was added. Yard and artificial turf were installed to minimize water usage.
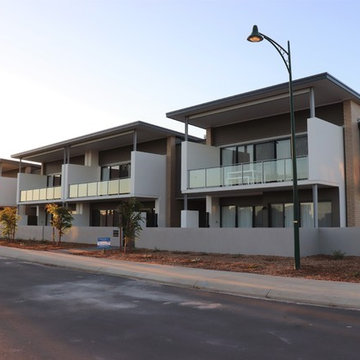
Exterior of our Bell Drive job in Busselton. Featuring facebrick, rendered brick and maxline facades to these spacious 16 units
Inspiration för stora moderna beige lägenheter, med två våningar, tegel, platt tak och tak i metall
Inspiration för stora moderna beige lägenheter, med två våningar, tegel, platt tak och tak i metall
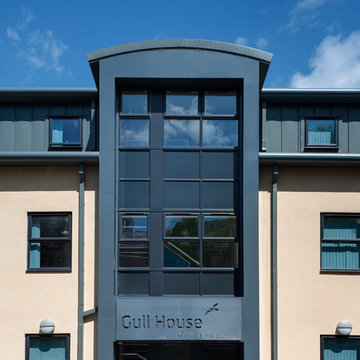
Inspiration för ett stort funkis flerfärgat lägenhet, med tre eller fler plan, blandad fasad, platt tak och tak i metall
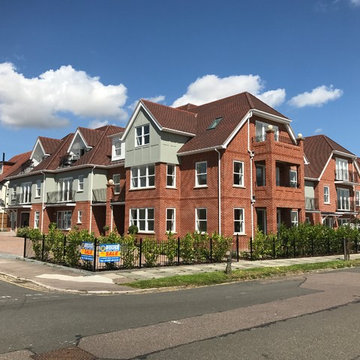
New apartments designed to be in keeping with the Edwardian architecture of Frinton on Sea.x
Inspiration för ett stort vintage lägenhet, med tre eller fler plan, tegel, sadeltak och tak med takplattor
Inspiration för ett stort vintage lägenhet, med tre eller fler plan, tegel, sadeltak och tak med takplattor

外観夜景。手前の木塀の向こうのが下階の住戸の玄関。右手の階段先が上階の玄関。
Inredning av ett modernt litet svart hus, med tre eller fler plan och platt tak
Inredning av ett modernt litet svart hus, med tre eller fler plan och platt tak

Idéer för mellanstora funkis bruna lägenheter, med tegel, tre eller fler plan, platt tak och tak i mixade material
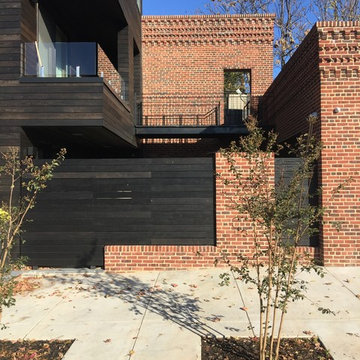
Inredning av ett modernt stort brunt lägenhet, med tre eller fler plan, blandad fasad, platt tak och tak i shingel
3 271 foton på lägenhet
7
