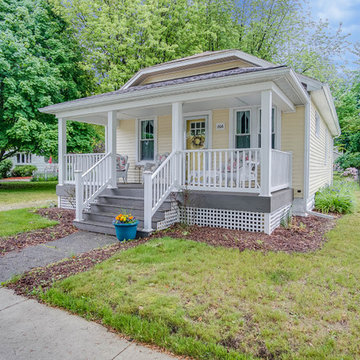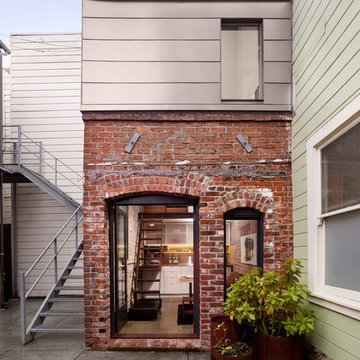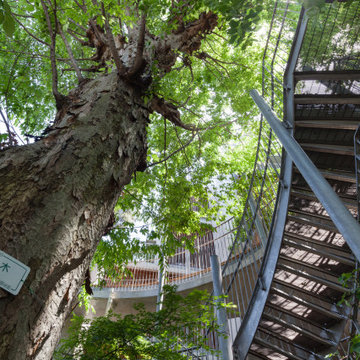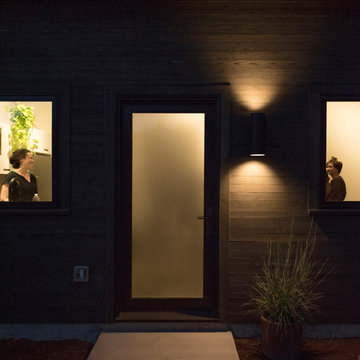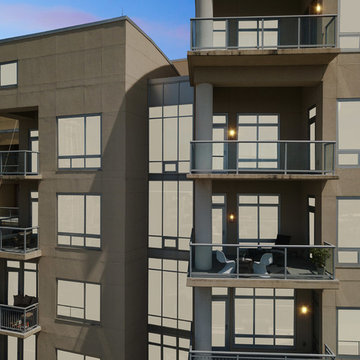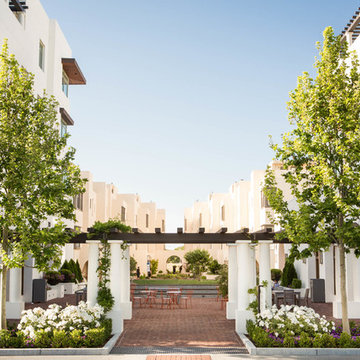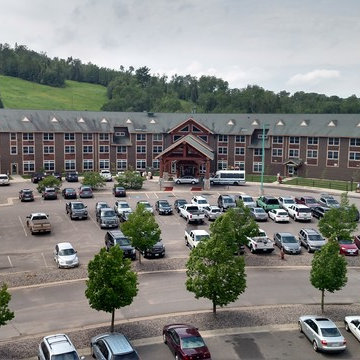3 267 foton på lägenhet
Sortera efter:
Budget
Sortera efter:Populärt i dag
61 - 80 av 3 267 foton
Artikel 1 av 2

Project Overview:
This modern ADU build was designed by Wittman Estes Architecture + Landscape and pre-fab tech builder NODE. Our Gendai siding with an Amber oil finish clads the exterior. Featured in Dwell, Designmilk and other online architectural publications, this tiny project packs a punch with affordable design and a focus on sustainability.
This modern ADU build was designed by Wittman Estes Architecture + Landscape and pre-fab tech builder NODE. Our shou sugi ban Gendai siding with a clear alkyd finish clads the exterior. Featured in Dwell, Designmilk and other online architectural publications, this tiny project packs a punch with affordable design and a focus on sustainability.
“A Seattle homeowner hired Wittman Estes to design an affordable, eco-friendly unit to live in her backyard as a way to generate rental income. The modern structure is outfitted with a solar roof that provides all of the energy needed to power the unit and the main house. To make it happen, the firm partnered with NODE, known for their design-focused, carbon negative, non-toxic homes, resulting in Seattle’s first DADU (Detached Accessory Dwelling Unit) with the International Living Future Institute’s (IFLI) zero energy certification.”
Product: Gendai 1×6 select grade shiplap
Prefinish: Amber
Application: Residential – Exterior
SF: 350SF
Designer: Wittman Estes, NODE
Builder: NODE, Don Bunnell
Date: November 2018
Location: Seattle, WA
Photos courtesy of: Andrew Pogue

fotosold
Exempel på ett mellanstort klassiskt beige lägenhet, med allt i ett plan, blandad fasad, sadeltak och tak i shingel
Exempel på ett mellanstort klassiskt beige lägenhet, med allt i ett plan, blandad fasad, sadeltak och tak i shingel

ペンシルビルが立ち並ぶ環境です。上3層の少し青みがかったガラスの奥が住居階です。その下は住居とテナントとなります。
Inspiration för mellanstora moderna bruna lägenheter, med tre eller fler plan, glasfasad och platt tak
Inspiration för mellanstora moderna bruna lägenheter, med tre eller fler plan, glasfasad och platt tak
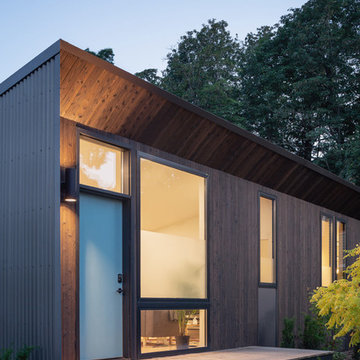
Project Overview:
This modern ADU build was designed by Wittman Estes Architecture + Landscape and pre-fab tech builder NODE. Our Gendai siding with an Amber oil finish clads the exterior. Featured in Dwell, Designmilk and other online architectural publications, this tiny project packs a punch with affordable design and a focus on sustainability.
This modern ADU build was designed by Wittman Estes Architecture + Landscape and pre-fab tech builder NODE. Our shou sugi ban Gendai siding with a clear alkyd finish clads the exterior. Featured in Dwell, Designmilk and other online architectural publications, this tiny project packs a punch with affordable design and a focus on sustainability.
“A Seattle homeowner hired Wittman Estes to design an affordable, eco-friendly unit to live in her backyard as a way to generate rental income. The modern structure is outfitted with a solar roof that provides all of the energy needed to power the unit and the main house. To make it happen, the firm partnered with NODE, known for their design-focused, carbon negative, non-toxic homes, resulting in Seattle’s first DADU (Detached Accessory Dwelling Unit) with the International Living Future Institute’s (IFLI) zero energy certification.”
Product: Gendai 1×6 select grade shiplap
Prefinish: Amber
Application: Residential – Exterior
SF: 350SF
Designer: Wittman Estes, NODE
Builder: NODE, Don Bunnell
Date: November 2018
Location: Seattle, WA
Photos courtesy of: Andrew Pogue

Klassisk inredning av ett litet grönt lägenhet, med två våningar, fiberplattor i betong, valmat tak och tak i shingel
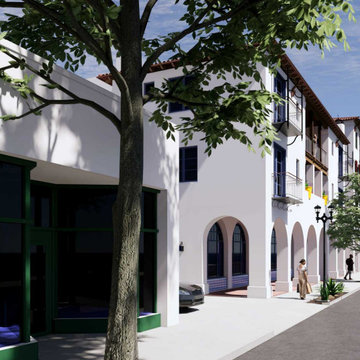
The Chapala Development offers 39 units spread over 30,000 square feet and an additional 5,000 square feet of commercial space. View is down Ortega Street.
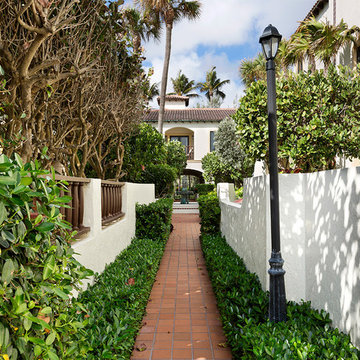
Entryway
Medelhavsstil inredning av ett mellanstort beige hus, med allt i ett plan, valmat tak och tak i shingel
Medelhavsstil inredning av ett mellanstort beige hus, med allt i ett plan, valmat tak och tak i shingel
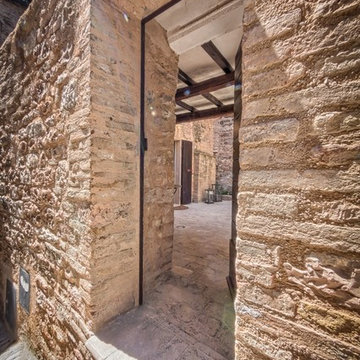
Borgo della Fortezza, Spello.
photo Michele Garramone
Inredning av ett medelhavsstil hus
Inredning av ett medelhavsstil hus
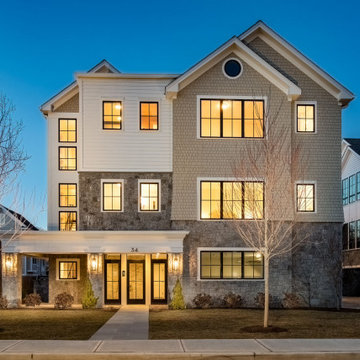
Brand new construction. Unique Flats in downtown Rye, NY
Klassisk inredning av ett stort grått lägenhet, med två våningar
Klassisk inredning av ett stort grått lägenhet, med två våningar

Foto på ett litet amerikanskt grått lägenhet, med två våningar, blandad fasad, sadeltak och tak i shingel
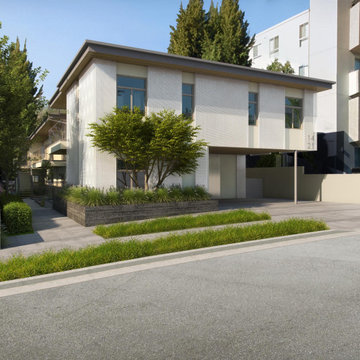
Meet The Barrys. They are adjacent to each other, siblings of sorts. 1427 on the left with a dark and upright facade, 1421 on the right, a reimagined dingbat clad in perforated metal and smooth stucco. The two projects were commissioned by the same developer for extensive interior remodels and conversions into co-living apartments. Similar to our Butler Co-living Apartments, the design enlists creative storage and space saving solutions to present LA with a new option for housing.
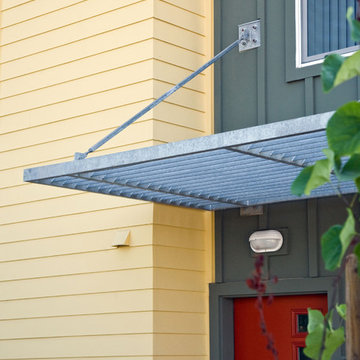
Photography by Ramsay Photography
Inspiration för ett funkis lägenhet, med tre eller fler plan, fiberplattor i betong, sadeltak och tak i shingel
Inspiration för ett funkis lägenhet, med tre eller fler plan, fiberplattor i betong, sadeltak och tak i shingel
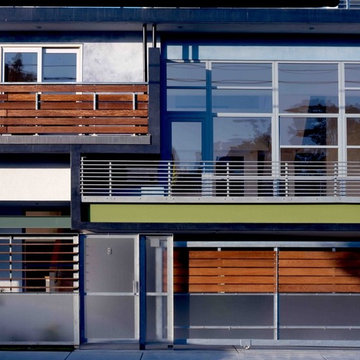
Exempel på ett mellanstort modernt flerfärgat lägenhet, med två våningar, stuckatur och platt tak
3 267 foton på lägenhet
4
