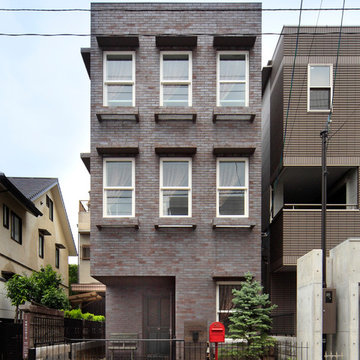3 267 foton på lägenhet
Sortera efter:
Budget
Sortera efter:Populärt i dag
161 - 180 av 3 267 foton
Artikel 1 av 2
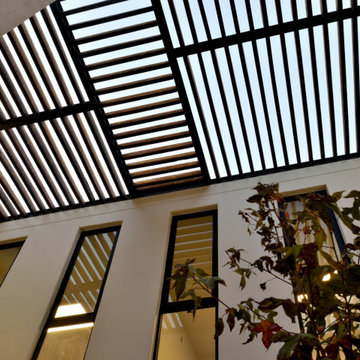
celosía de madera
Idéer för funkis grå lägenheter, med två våningar, tegel och platt tak
Idéer för funkis grå lägenheter, med två våningar, tegel och platt tak
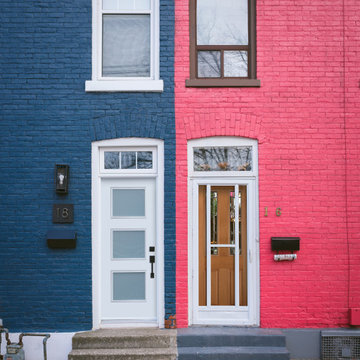
Your front door can tell you a lot about your home. Choose the front door that is right for you in the atmosphere you live in.
Right Door: FG-BFT-DR-129-21-X-2-80-36
Left Door: FG-BLS-DR-217-140-3C-X-80-36
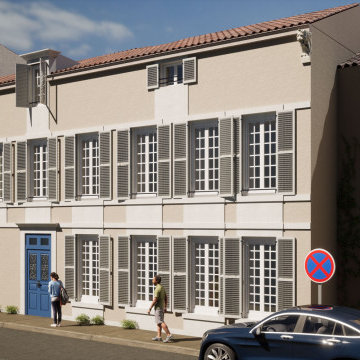
Projet d'extension et de restauration d'un bâtiment rue Delayant à La Rochelle
Idéer för ett stort klassiskt beige lägenhet, med tre eller fler plan, stuckatur, sadeltak och tak med takplattor
Idéer för ett stort klassiskt beige lägenhet, med tre eller fler plan, stuckatur, sadeltak och tak med takplattor
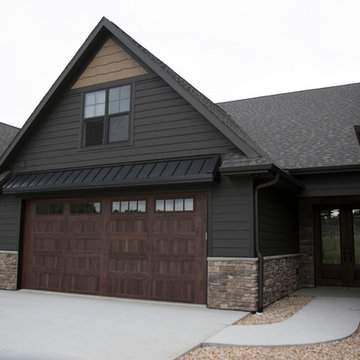
Kyle Halter
Inspiration för ett stort funkis flerfärgat lägenhet, med två våningar, vinylfasad, pulpettak och tak i shingel
Inspiration för ett stort funkis flerfärgat lägenhet, med två våningar, vinylfasad, pulpettak och tak i shingel
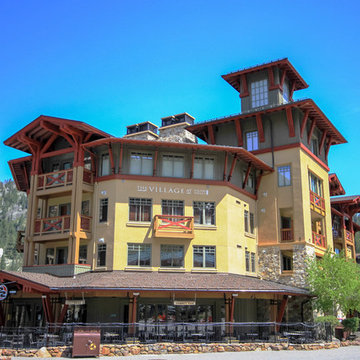
Jason Kelley Photography
Idéer för mellanstora beige lägenheter, med tre eller fler plan och stuckatur
Idéer för mellanstora beige lägenheter, med tre eller fler plan och stuckatur
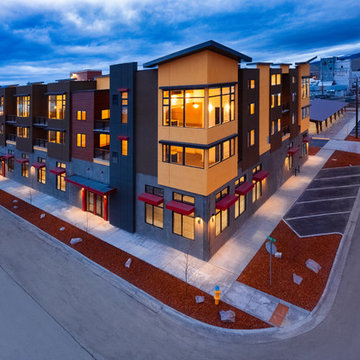
Exterior Facade
Inspiration för ett stort funkis lägenhet, med stuckatur och platt tak
Inspiration för ett stort funkis lägenhet, med stuckatur och platt tak
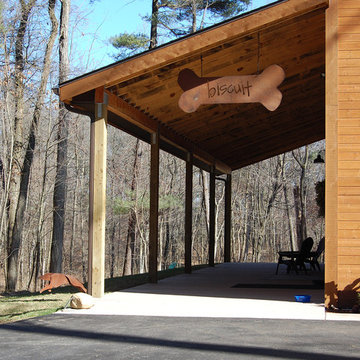
The owners of this massive Coach House shop approached Barn Pros with a challenge: they needed versatile, and large, storage space for golfing equipment plus a full apartment for family gatherings and guests. The solution was our Coach House model. Designed on a 14’ x 14’ grid with a sidewall that measures 18’, there’s a total of 3,920 sq. ft. in this 56’ x 42’ building. The standard model is offered as a storage building with a 2/3 loft (28’ x 56’). Apartment packages are available, though not included in the base model.
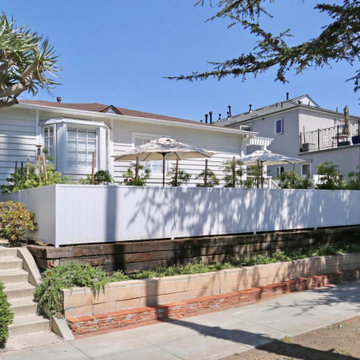
The curb appeal was significantly improved with decorative embellishments, bright white paint over new wood siding and manicured landscaping.
Exempel på ett mellanstort maritimt vitt hus, med allt i ett plan, sadeltak och tak i shingel
Exempel på ett mellanstort maritimt vitt hus, med allt i ett plan, sadeltak och tak i shingel
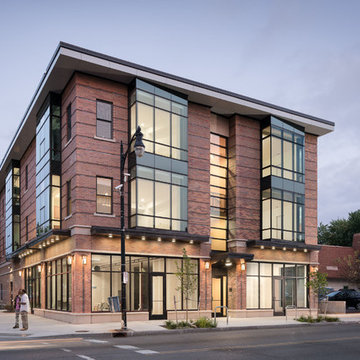
Inredning av ett modernt lägenhet, med tre eller fler plan, tegel och platt tak
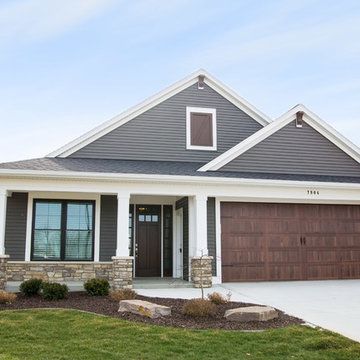
Only 29 of these stand-alone villa condominiums in this project. Clean and calming design and colors. Private master suite stretches the length of the condo. Main floor office with shiplap wall treatment. Coffered ceiling with beams in kitchen and dining areas. Interiors to be built exactly as you would like.

Adding a touch of modernity in a long-established neighborhood, the owner chose Munjoy Hill for his new family home. A multi-unit with two apartments, the second floor is rented while the third and fourth floors are reserved for the owner and family.
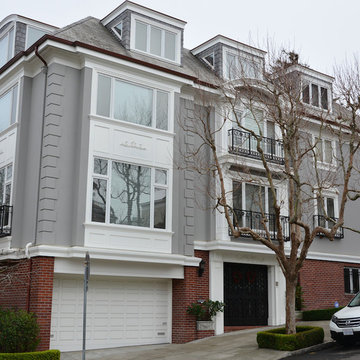
Klassisk inredning av ett stort grått lägenhet, med tre eller fler plan, blandad fasad, valmat tak och tak i shingel
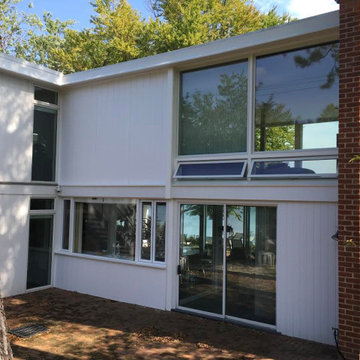
Inspiration för stora moderna flerfärgade lägenheter, med två våningar och blandad fasad

Exterior shot of detached garage and office space.
Inredning av ett retro mellanstort grått lägenhet, med två våningar, vinylfasad, platt tak och tak i shingel
Inredning av ett retro mellanstort grått lägenhet, med två våningar, vinylfasad, platt tak och tak i shingel
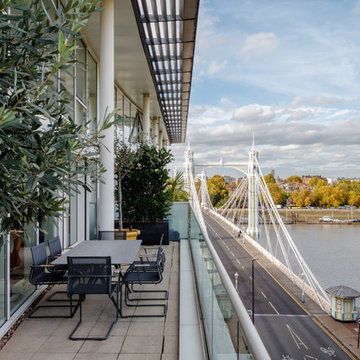
Andrew Beasley
Idéer för att renovera ett stort funkis lägenhet, med två våningar och glasfasad
Idéer för att renovera ett stort funkis lägenhet, med två våningar och glasfasad
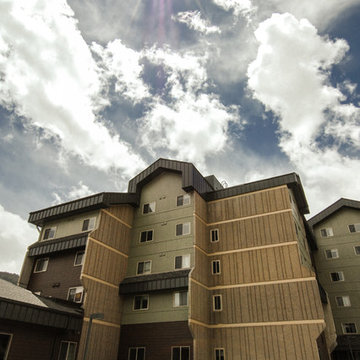
Custom fabricated fascia metal.
Photo by Amy Marie Imagery
Bild på ett stort industriellt lägenhet
Bild på ett stort industriellt lägenhet
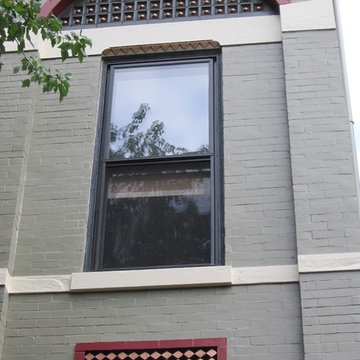
Medium level of detailing on this porch, including metallic copper paint.
Foto på ett stort vintage beige lägenhet, med tre eller fler plan, tegel och platt tak
Foto på ett stort vintage beige lägenhet, med tre eller fler plan, tegel och platt tak
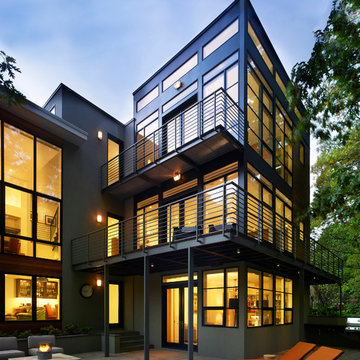
Hoachlander Davis Photography
Bild på ett funkis grått lägenhet, med tre eller fler plan
Bild på ett funkis grått lägenhet, med tre eller fler plan
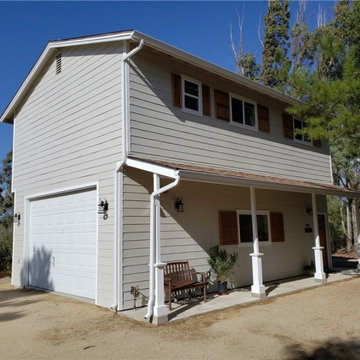
Atascadero two-story Garage to ADU conversion with single car garage, concrete composite siding, and covered concrete porch.
Inspiration för klassiska hus, med två våningar och tak i shingel
Inspiration för klassiska hus, med två våningar och tak i shingel
3 267 foton på lägenhet
9
