69 foton på lägenhet
Sortera efter:
Budget
Sortera efter:Populärt i dag
1 - 20 av 69 foton
Artikel 1 av 3
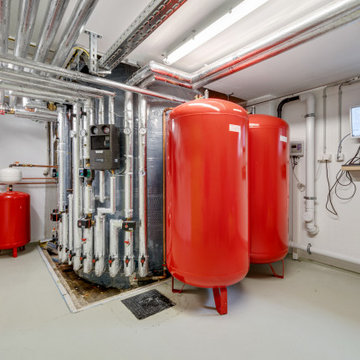
Mehrfamilienwohnhaus mit 9.400 Liter Solarspeicher und 40 qm Solaranlage für Nachhaltiges Wohnen
Foto på ett stort gult lägenhet, med två våningar, stuckatur, valmat tak och tak med takplattor
Foto på ett stort gult lägenhet, med två våningar, stuckatur, valmat tak och tak med takplattor
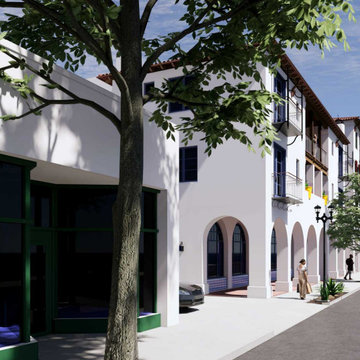
The Chapala Development offers 39 units spread over 30,000 square feet and an additional 5,000 square feet of commercial space. View is down Ortega Street.
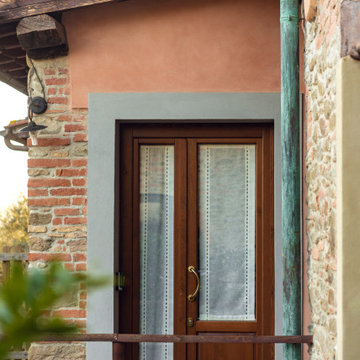
Committenti: Francesca & Davide. Ripresa fotografica: impiego obiettivo 70mm su pieno formato; macchina su treppiedi con allineamento ortogonale dell'inquadratura; impiego luce naturale esistente. Post-produzione: aggiustamenti base immagine; fusione manuale di livelli con differente esposizione per produrre un'immagine ad alto intervallo dinamico ma realistica; rimozione elementi di disturbo. Obiettivo commerciale: realizzazione fotografie di complemento ad annunci su siti web di affitti come Airbnb, Booking, eccetera; pubblicità su social network.
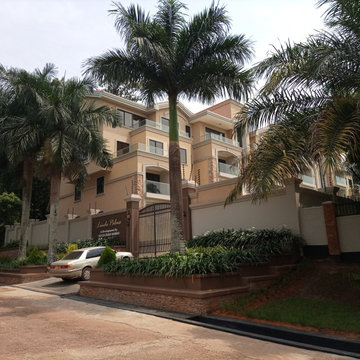
These Condo Apartments are a Mediterranean-inspired style with modern details located in upscale neighborhood of Bugolobi, an upscale suburb of Kampala. This building remodel consists of 9 no. 3 bed units. This project perfectly caters to the residents lifestyle needs thanks to an expansive outdoor space with scattered play areas for the children to enjoy.
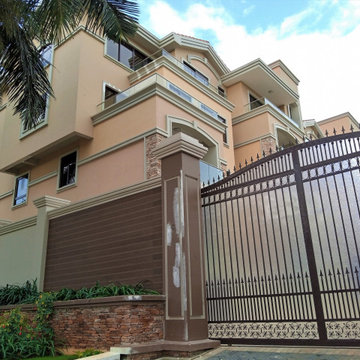
These Condo Apartments are a Mediterranean-inspired style with modern details located in upscale neighborhood of Bugolobi, an upscale suburb of Kampala. This building remodel consists of 9 no. 3 bed units. This project perfectly caters to the residents lifestyle needs thanks to an expansive outdoor space with scattered play areas for the children to enjoy.
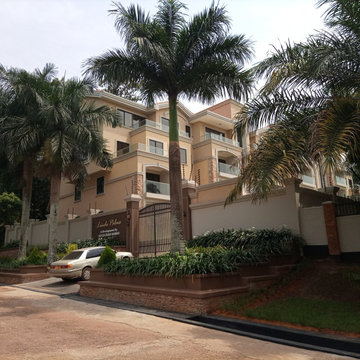
These Condo Apartments are a Mediterranean-inspired style with modern details located in upscale neighborhood of Bugolobi, an upscale suburb of Kampala. This building remodel consists of 9 no. 3 bed units. This project perfectly caters to the residents lifestyle needs thanks to an expansive outdoor space with scattered play areas for the children to enjoy.
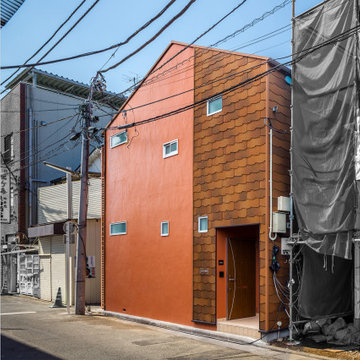
築80年の長屋をフルリノベーション。
屋根を一部架け替え、家の形に整えた外観は、可愛らしい姿に生まれ変わりました。
色彩が可愛らしさを増しながらも、周辺にはビックリするほど、馴染んでいます。正面・東側の人通りの多い通り側の窓は小さくし、プライバシーを確保し、南側窓は大きくし光を明るく取り入れながら、ルーバーテラスや土間空間を挟むことでこちらも、
プライベート空間を確保し、不安感をなくしています。
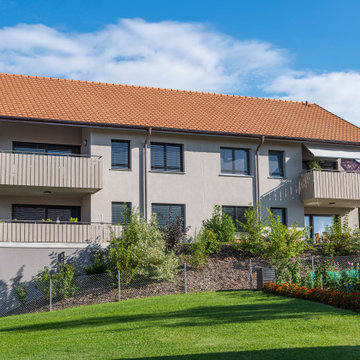
Façade de cet immeuble de 4 appartements composé de deux T3 en rez de jardin et de deux duplex à l'étage.
Bild på ett mellanstort vintage grått lägenhet, med blandad fasad, sadeltak och tak med takplattor
Bild på ett mellanstort vintage grått lägenhet, med blandad fasad, sadeltak och tak med takplattor
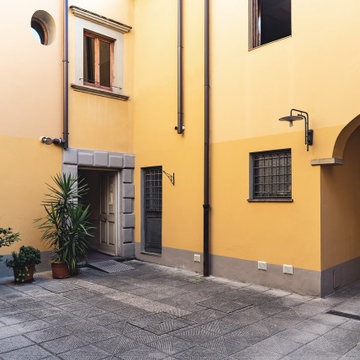
Committente: Studio Immobiliare GR Firenze. Ripresa fotografica: impiego obiettivo 24mm su pieno formato; macchina su treppiedi con allineamento ortogonale dell'inquadratura; impiego luce naturale esistente. Post-produzione: aggiustamenti base immagine; fusione manuale di livelli con differente esposizione per produrre un'immagine ad alto intervallo dinamico ma realistica; rimozione elementi di disturbo. Obiettivo commerciale: realizzazione fotografie di complemento ad annunci su siti web agenzia immobiliare; pubblicità su social network; pubblicità a stampa (principalmente volantini e pieghevoli).
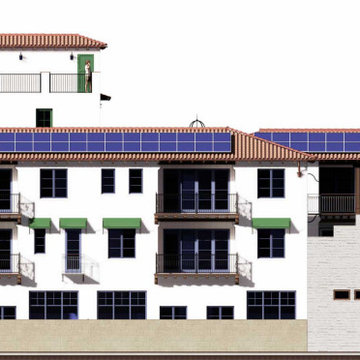
The Chapala Development offers 39 units spread over 30,000 square feet and an additional 5,000 square feet of commercial space.
South elevation from Sonos parking lot.
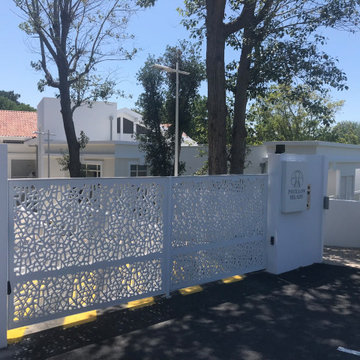
Mise en valeur des parties communes d'un immeuble résidentiel neuf, à Biarritz.
Bild på ett stort funkis vitt lägenhet, med tre eller fler plan och tak med takplattor
Bild på ett stort funkis vitt lägenhet, med tre eller fler plan och tak med takplattor
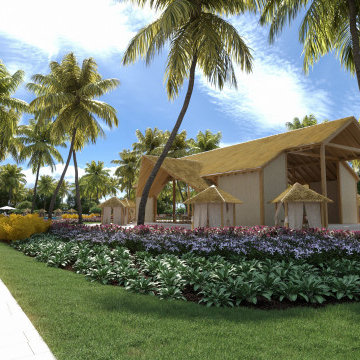
Foto på ett mycket stort maritimt beige lägenhet, med stuckatur, platt tak och tak i metall
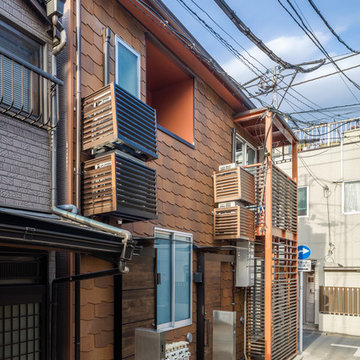
ウロコの様な壁が他にない、個性を生み出しています。
Inspiration för mellanstora nordiska oranga lägenheter, med två våningar, blandad fasad, sadeltak och tak i mixade material
Inspiration för mellanstora nordiska oranga lägenheter, med två våningar, blandad fasad, sadeltak och tak i mixade material
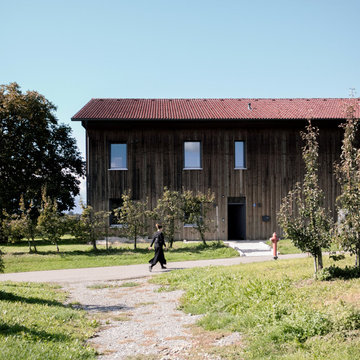
Außenansicht
Idéer för mellanstora funkis bruna hus, med två våningar, sadeltak och tak med takplattor
Idéer för mellanstora funkis bruna hus, med två våningar, sadeltak och tak med takplattor
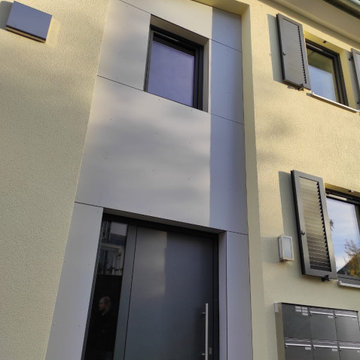
Mehrfamilienwohnhaus mit 9.400 Liter Solarspeicher und 40 qm Solaranlage für Nachhaltiges Wohnen
Idéer för att renovera ett stort gult lägenhet, med två våningar, stuckatur, valmat tak och tak med takplattor
Idéer för att renovera ett stort gult lägenhet, med två våningar, stuckatur, valmat tak och tak med takplattor
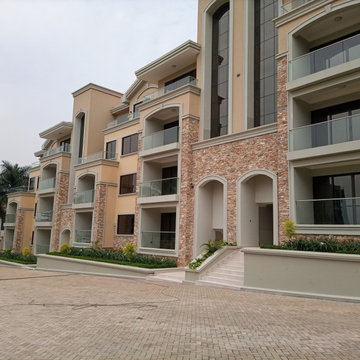
These Condo Apartments are a Mediterranean-inspired style with modern details located in upscale neighborhood of Bugolobi, an upscale suburb of Kampala. This building remodel consists of 9 no. 3 bed units. This project perfectly caters to the residents lifestyle needs thanks to an expansive outdoor space with scattered play areas for the children to enjoy.
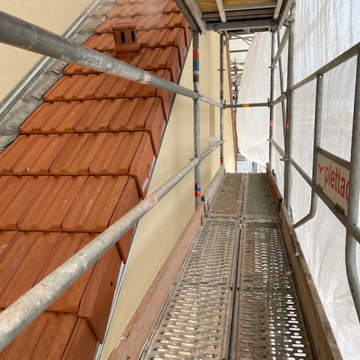
Surélévation d’un bâtiment de 3 étages impliquant la mise en place d’un échafaudage avec parapluie, dépose totale de la toiture, rehaussement des cloisons périphériques, création d’un plancher avec ossature bois isolé, Remise au Normes et redistribution électrique et plomberie, Création d’une toiture avec Chien assis et tuiles mécanique, Ravalement intégrale.
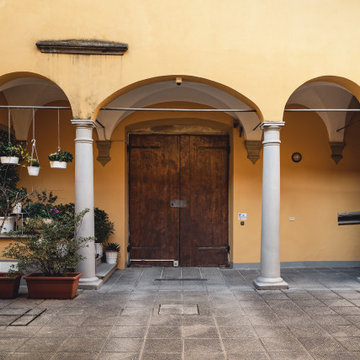
Committente: Studio Immobiliare GR Firenze. Ripresa fotografica: impiego obiettivo 24mm su pieno formato; macchina su treppiedi con allineamento ortogonale dell'inquadratura; impiego luce naturale esistente. Post-produzione: aggiustamenti base immagine; fusione manuale di livelli con differente esposizione per produrre un'immagine ad alto intervallo dinamico ma realistica; rimozione elementi di disturbo. Obiettivo commerciale: realizzazione fotografie di complemento ad annunci su siti web agenzia immobiliare; pubblicità su social network; pubblicità a stampa (principalmente volantini e pieghevoli).
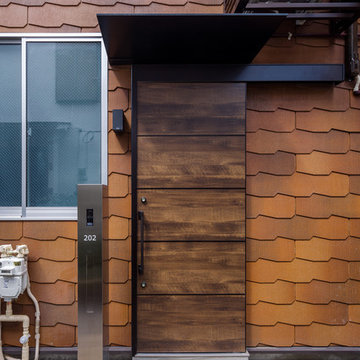
外壁に、素材を感じる材料を使うと独特の雰囲気になります。コロニアルの微細な凹凸が写し出す光と影と質感が、個性のある存在感を持ちます。
細かい形が繰り返す姿が、綺麗なデザインになります。
Idéer för ett mellanstort skandinaviskt oranget lägenhet, med två våningar, blandad fasad, sadeltak och tak i mixade material
Idéer för ett mellanstort skandinaviskt oranget lägenhet, med två våningar, blandad fasad, sadeltak och tak i mixade material
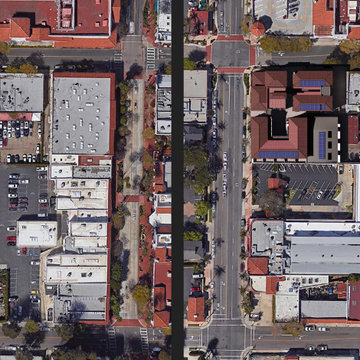
The Chapala Development offers 39 units spread over 30,000 square feet and an additional 5,000 square feet of commercial space.
Aerial view of exiting condition and proposed development.
69 foton på lägenhet
1