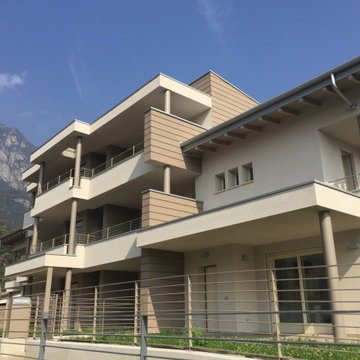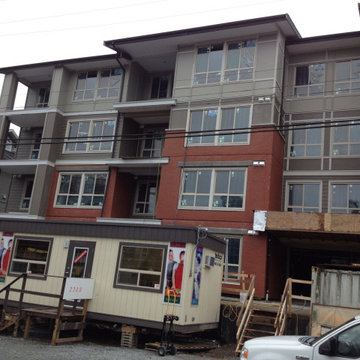79 foton på lägenhet
Sortera efter:
Budget
Sortera efter:Populärt i dag
1 - 20 av 79 foton

Tadeo 4909 is a building that takes place in a high-growth zone of the city, seeking out to offer an urban, expressive and custom housing. It consists of 8 two-level lofts, each of which is distinct to the others.
The area where the building is set is highly chaotic in terms of architectural typologies, textures and colors, so it was therefore chosen to generate a building that would constitute itself as the order within the neighborhood’s chaos. For the facade, three types of screens were used: white, satin and light. This achieved a dynamic design that simultaneously allows the most passage of natural light to the various environments while providing the necessary privacy as required by each of the spaces.
Additionally, it was determined to use apparent materials such as concrete and brick, which given their rugged texture contrast with the clearness of the building’s crystal outer structure.
Another guiding idea of the project is to provide proactive and ludic spaces of habitation. The spaces’ distribution is variable. The communal areas and one room are located on the main floor, whereas the main room / studio are located in another level – depending on its location within the building this second level may be either upper or lower.
In order to achieve a total customization, the closets and the kitchens were exclusively designed. Additionally, tubing and handles in bathrooms as well as the kitchen’s range hoods and lights were designed with utmost attention to detail.
Tadeo 4909 is an innovative building that seeks to step out of conventional paradigms, creating spaces that combine industrial aesthetics within an inviting environment.

New Construction Multi-Family Residential Development in South Florida. Custom Apartment Building design. Plans available for sale.
Inspiration för stora moderna vita lägenheter, med två våningar, platt tak och tak i mixade material
Inspiration för stora moderna vita lägenheter, med två våningar, platt tak och tak i mixade material

Make a bold style statement with these timeless stylish fiber cement boards in white and mustard accents.
Modern inredning av ett mycket stort flerfärgat lägenhet, med fiberplattor i betong, platt tak och tak i mixade material
Modern inredning av ett mycket stort flerfärgat lägenhet, med fiberplattor i betong, platt tak och tak i mixade material

A combination of white-yellow siding made from Hardie fiber cement creates visual connections between spaces giving us a good daylighting channeling such youthful freshness and joy!
.
.
#homerenovation #whitehome #homeexterior #homebuild #exteriorrenovation #fibercement #exteriorhome #whiteexterior #exteriorsiding #fibrecement#timelesshome #renovation #build #timeless #exterior #fiber #cement #fibre #siding #hardie #homebuilder #newbuildhome #homerenovations #homebuilding #customhomebuilder #homebuilders #finehomebuilding #buildingahome #newhomebuilder
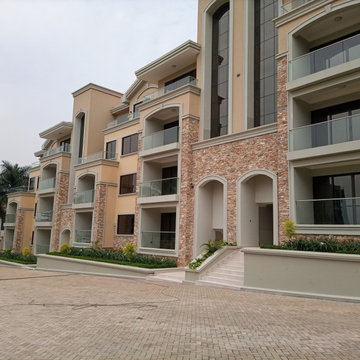
These Condo Apartments are a Mediterranean-inspired style with modern details located in upscale neighborhood of Bugolobi, an upscale suburb of Kampala. This building remodel consists of 9 no. 3 bed units. This project perfectly caters to the residents lifestyle needs thanks to an expansive outdoor space with scattered play areas for the children to enjoy.
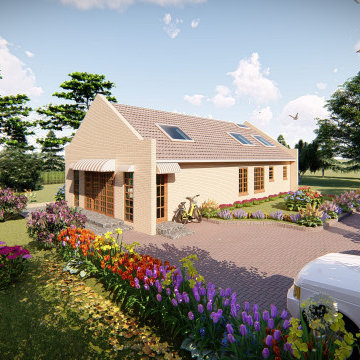
Exempel på ett litet modernt beige lägenhet, med allt i ett plan, tegel, sadeltak och tak med takplattor
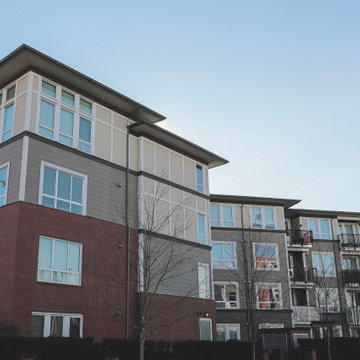
Idéer för att renovera ett mellanstort vintage flerfärgat lägenhet, med blandad fasad, platt tak och tak i mixade material
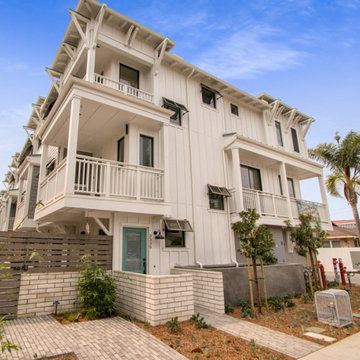
Located in Carlsbad Village, Bungalows 8 is a modern coastal architecture blended with tasteful features meticulously chosen to add value and distinction to each home. Each townhome has approx. 2,100 SF, a private 2 car garage with storage, 3+ bedrooms, 2.5-3.5 baths, bonus room, skylights, private individual patios, decks and balconies. Gated landscaped courtyard with common BBQ and Firepit.
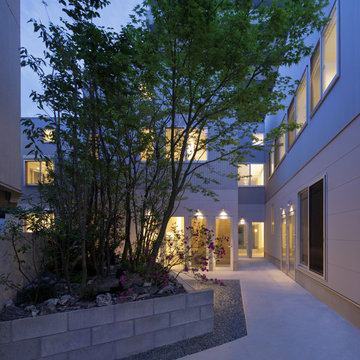
Exempel på ett stort modernt grått lägenhet, med två våningar, metallfasad, pulpettak och tak i metall
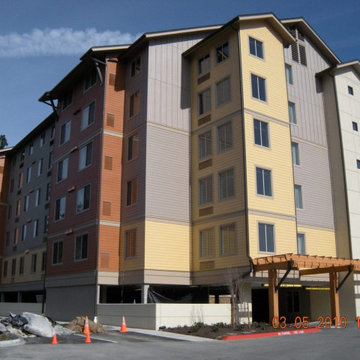
Siding Replacement on Multi-Family project in Vancouver, WA.
Inspiration för mycket stora 50 tals gula lägenheter i flera nivåer, med fiberplattor i betong, halvvalmat sadeltak och tak i shingel
Inspiration för mycket stora 50 tals gula lägenheter i flera nivåer, med fiberplattor i betong, halvvalmat sadeltak och tak i shingel
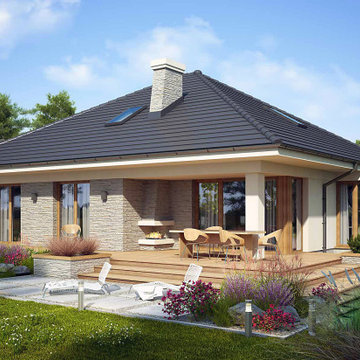
DISCOVER KOSMAJ - ONE OF THE MOST BEAUTIFUL AND GENTLE MOUNTAINS IN SERBIA, A PROTECTED NATURAL GOOD. IDEAL FOR FAMILY, FRIENDS, AND BUSINESS ACTIVITIES IN UNTOUCHED NATURE.
Enjoy the luxury and comfort of our villas on plots of 10-14 areas, with 96m² of space and a sophisticated exterior. Each villa offers a private pool, parking, landscaped paths, and green oases - your perfect new home awaits! #VillasForSale #PrivatePool #GreenSpace #LuxuryRealEstate #DolceVita #Dusan_Bucalovic #SmartUP
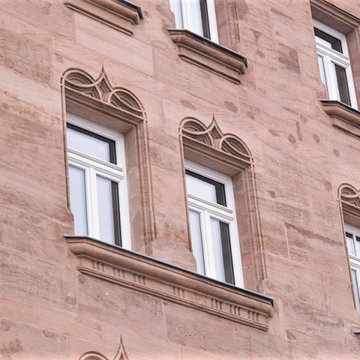
Fassade
Idéer för ett mellanstort modernt beige hus, med valmat tak och tak i metall
Idéer för ett mellanstort modernt beige hus, med valmat tak och tak i metall
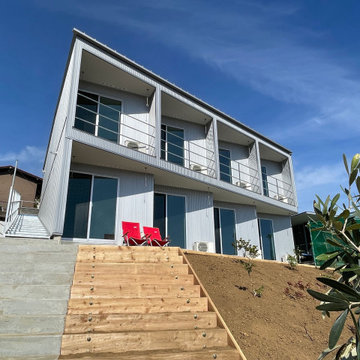
Bild på ett funkis grått lägenhet, med två våningar, metallfasad, sadeltak och tak i metall
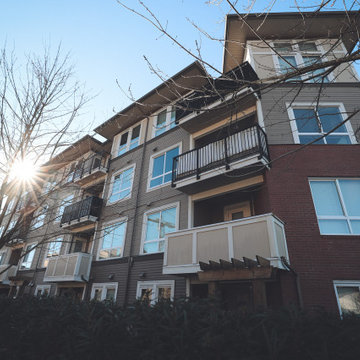
Idéer för ett mellanstort klassiskt flerfärgat lägenhet, med blandad fasad, platt tak och tak i mixade material
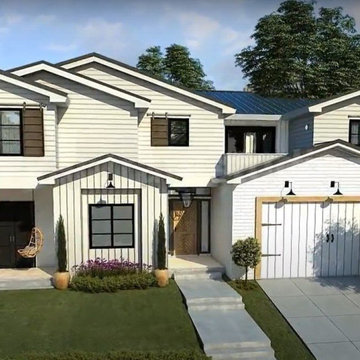
3D Exterior Rendering Services helps clients to observe angel-to-angel before the construction of the villa. The design is very modern, Yantram 3D Architectural Rendering Studio endeavors to forge a realistic design for the clients, to let them visualize their future investment in high-quality 3D Renders. Here you can see the 3D Exterior Rendering Services for Residential Villa in Florida. The 3D design created by the Architectural Studio consists of a minimal garden, a convenient garage, and a beautiful front view. Photorealism is brought to the screen with specific software and the latest applications. The studio used a variety of software, including 3ds Max, V-Ray, and Photoshop. The finished product is a realistic and accurate representation of the proposed Villa. The 3D visualisation help’s you to convince the local authorities to approve the project.3D Architectural Rendering Studio makes everything possible. If You Are Planning To hire a 3D Exterior Rendering then Do not Forget To Contact Yantram.
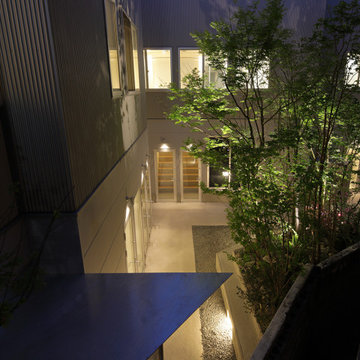
Inredning av ett modernt stort grått lägenhet, med två våningar, metallfasad, pulpettak och tak i metall
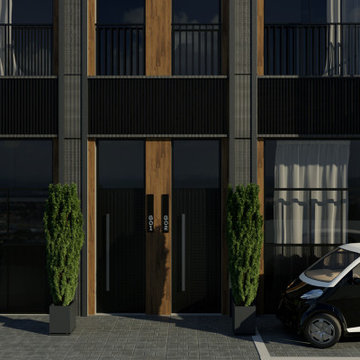
Il progetto di affitto a breve termine di un appartamento commerciale di lusso. Cosa è stato fatto: Un progetto completo per la ricostruzione dei locali. L'edificio contiene 13 appartamenti simili. Lo spazio di un ex edificio per uffici a Milano è stato completamente riorganizzato. L'altezza del soffitto ha permesso di progettare una camera da letto con la zona TV e uno spogliatoio al livello inferiore, dove si accede da una scala graziosa. Il piano terra ha un ingresso, un ampio soggiorno, cucina e bagno. Anche la facciata dell'edificio è stata ridisegnata. Il progetto è concepito in uno stile moderno di lusso.
79 foton på lägenhet
1

