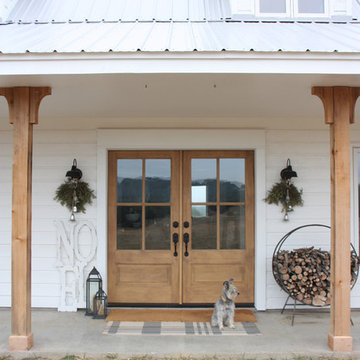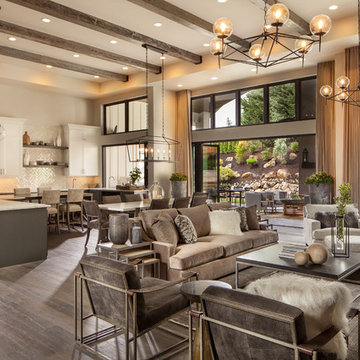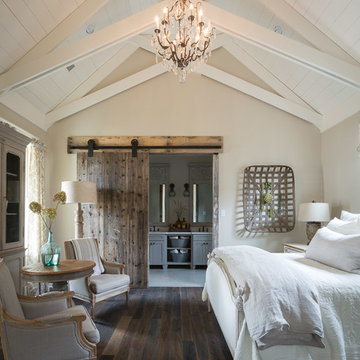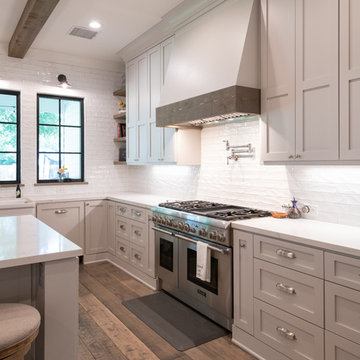764 663 foton på lantlig design och inredning

Locati Architects, LongViews Studio
Idéer för att renovera ett stort lantligt l-kök, med en rustik diskho, släta luckor, skåp i ljust trä, bänkskiva i betong, vitt stänkskydd, stänkskydd i tunnelbanekakel, rostfria vitvaror, ljust trägolv och en köksö
Idéer för att renovera ett stort lantligt l-kök, med en rustik diskho, släta luckor, skåp i ljust trä, bänkskiva i betong, vitt stänkskydd, stänkskydd i tunnelbanekakel, rostfria vitvaror, ljust trägolv och en köksö

Jim Yochum Photography
Inredning av ett lantligt litet kök, med vita skåp, bänkskiva i kvartsit och en rustik diskho
Inredning av ett lantligt litet kök, med vita skåp, bänkskiva i kvartsit och en rustik diskho
Hitta den rätta lokala yrkespersonen för ditt projekt

Bright and sunny. Open, yet cozy. This kitchen combines comfort with functionality, spiced with the perfect shade of butter yellow.
Lantlig inredning av ett mellanstort vit vitt kök, med en undermonterad diskho, luckor med infälld panel, gula skåp, bänkskiva i kvarts, grått stänkskydd, rostfria vitvaror, ljust trägolv, en köksö och orange golv
Lantlig inredning av ett mellanstort vit vitt kök, med en undermonterad diskho, luckor med infälld panel, gula skåp, bänkskiva i kvarts, grått stänkskydd, rostfria vitvaror, ljust trägolv, en köksö och orange golv

Red double doors leading into the foyer with stairs going up to the second floor.
Photographer: Rob Karosis
Inspiration för stora lantliga foajéer, med vita väggar, mörkt trägolv, en dubbeldörr, en röd dörr och brunt golv
Inspiration för stora lantliga foajéer, med vita väggar, mörkt trägolv, en dubbeldörr, en röd dörr och brunt golv

wood barn doors, double barn doors, narrow coffee table, built in cabinets, custom home, custom made, leather furniture, den, mountain home, natural materials, rustic wood

Beautiful french Simpson doors installed for this modern farmhouse main entrance.
Foto på en lantlig entré, med vita väggar, en dubbeldörr och mellanmörk trädörr
Foto på en lantlig entré, med vita väggar, en dubbeldörr och mellanmörk trädörr

Roehner Ryan
Inspiration för stora lantliga vita hus, med två våningar, blandad fasad, sadeltak och tak i metall
Inspiration för stora lantliga vita hus, med två våningar, blandad fasad, sadeltak och tak i metall

kyle caldwell
Bild på ett lantligt vit linjärt vitt grovkök, med en rustik diskho, öppna hyllor, vita skåp, vita väggar, tegelgolv och en tvättmaskin och torktumlare bredvid varandra
Bild på ett lantligt vit linjärt vitt grovkök, med en rustik diskho, öppna hyllor, vita skåp, vita väggar, tegelgolv och en tvättmaskin och torktumlare bredvid varandra

Inspiration för små lantliga matplatser med öppen planlösning, med vita väggar, mellanmörkt trägolv och brunt golv

The open plan of the great room, dining and kitchen, leads to a completely covered outdoor living area for year-round entertaining in the Pacific Northwest. By combining tried and true farmhouse style with sophisticated, creamy colors and textures inspired by the home's surroundings, the result is a welcoming, cohesive and intriguing living experience.
For more photos of this project visit our website: https://wendyobrienid.com.

Exempel på ett stort lantligt linjärt kök, med en rustik diskho, marmorbänkskiva, grått stänkskydd, stänkskydd i tunnelbanekakel, ljust trägolv, blå skåp, rostfria vitvaror och skåp i shakerstil

Kat Alves-Photography
Exempel på ett litet lantligt badrum, med svarta skåp, en öppen dusch, en toalettstol med hel cisternkåpa, flerfärgad kakel, stenkakel, vita väggar, marmorgolv, ett undermonterad handfat, marmorbänkskiva och släta luckor
Exempel på ett litet lantligt badrum, med svarta skåp, en öppen dusch, en toalettstol med hel cisternkåpa, flerfärgad kakel, stenkakel, vita väggar, marmorgolv, ett undermonterad handfat, marmorbänkskiva och släta luckor

Nancy Nolan
Idéer för stora lantliga huvudsovrum, med beige väggar och mellanmörkt trägolv
Idéer för stora lantliga huvudsovrum, med beige väggar och mellanmörkt trägolv

Foto på ett stort lantligt kök, med luckor med infälld panel, vita skåp, vitt stänkskydd, stänkskydd i tunnelbanekakel, rostfria vitvaror, en köksö, bänkskiva i täljsten och mörkt trägolv

Emily Redfield; EMR Photography
Idéer för lantliga kök, med en rustik diskho, vitt stänkskydd, klinkergolv i terrakotta, öppna hyllor och skåp i mörkt trä
Idéer för lantliga kök, med en rustik diskho, vitt stänkskydd, klinkergolv i terrakotta, öppna hyllor och skåp i mörkt trä

Custom cabinetry makes this marble topped vanity a standout piece. Paired with unique lighting features and hardware.
Jim Brady Architectural Photography

In our latest Kitchen ‘stories’ series, we share the journey behind the transformation of this
Somerset farmhouse.
This was a complete renovation project in the true sense of the word, involving both the vision of the owner and one of David Salisbury’s most experienced designers. The period property had an existing kitchen which was simply too small and clearly not suitable for a busy family, with a fondness for entertaining.
The masterstroke was the decision to relocate the kitchen to what was the former living room and open up the property with a glazed extension, instantly adding in light-bathed space and creating the all-important connection to the garden.
The idea to position the kitchen in a new, purpose-built space provided the opportunity to start with a blank canvas: a kitchen designer’s dream!
Planning the new kitchen without the constraints of services, such as existing electrics and plumbing, meant we could set about creating a space that was truly tailored to our client.
First of all this meant really understanding the home owner and listening to how this busy family lived their lives at home – very socially was the answer!
With a substantial new space to work with, we designed a large island to form the centrepiece of the new kitchen, along with an informal entertaining space with comfy bar stools.
Having considered a number of different cooking options, our client chose an Everhot range cooker, having visited our showroom in Chelsea to see the existing display and get a better understanding of their reputation for energy efficiency and contemporary cooking functionality. The soft grey tone of the Everhot (Dove Grey) not only acted as a strong focal point, but a warming source of heat for the family (and dog!) to snuggle around.
The striking choice of paint finish, ‘Drammen’ from David Salisbury’s unique palette, accentuates the quality of the joinery and is the perfect pairing with our solid oak carcasses – we could look at this eye-catching combination all day!
The mix of busy family and social life meant choice of refrigeration was important to get right. The French door fridge freezer from Fisher & Paykel not only maximised storage, it also included a built-in ice maker, a must-have for hosting informal drinks or a weekend night in. Plenty of flexible space for larder essentials was provided by the bespoke pantry cupboard, situated alongside the fridge, with bottle and spice racks and even a cold shelf in matching quartz.
Introducing a bench seat under the window allowed a seamless continuation of the kitchen cabinetry and another great space to bring family and guests together, when cooking and entertaining. Safe to say, it’s now the favourite space for Orla (the family’s dog) to take in the views of the garden!
Whilst last, but by no means least, the final feature of the kitchen, was a bespoke media unit with bi-fold doors to conceal the TV, which doubled up as a drinks cabinet with integrated wine cooler.
Designed from scratch, the new kitchen for this Somerset farmhouse is a combination of timeless design and modern luxury. Being able to cook for and entertain family and guests, in the same space at the same time, meant the final design was perfectly done!

Inspiration för ett lantligt vit l-format vitt grovkök, med en rustik diskho, luckor med infälld panel, röda skåp, granitbänkskiva, flerfärgade väggar, skiffergolv, tvättmaskin och torktumlare byggt in i ett skåp och flerfärgat golv
764 663 foton på lantlig design och inredning

Back to back bathroom vanities make quite a unique statement in this main bathroom. Add a luxury soaker tub, walk-in shower and white shiplap walls, and you have a retreat spa like no where else in the house!
5



















